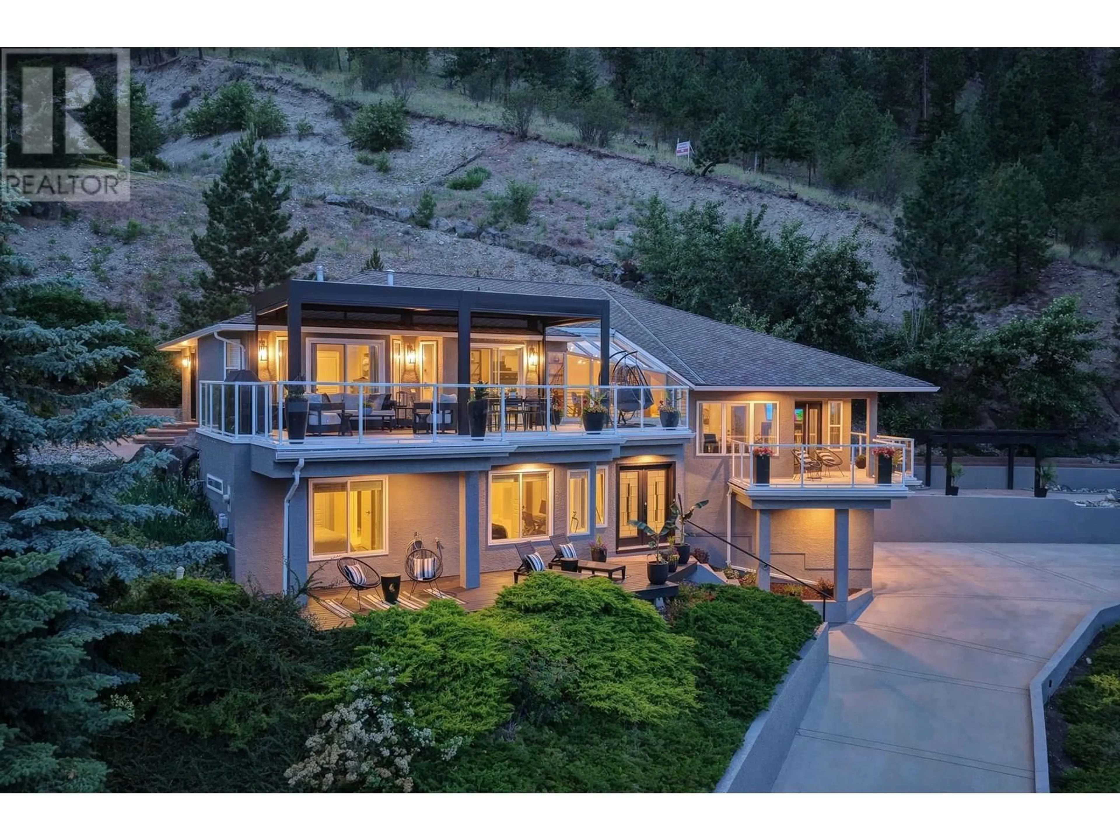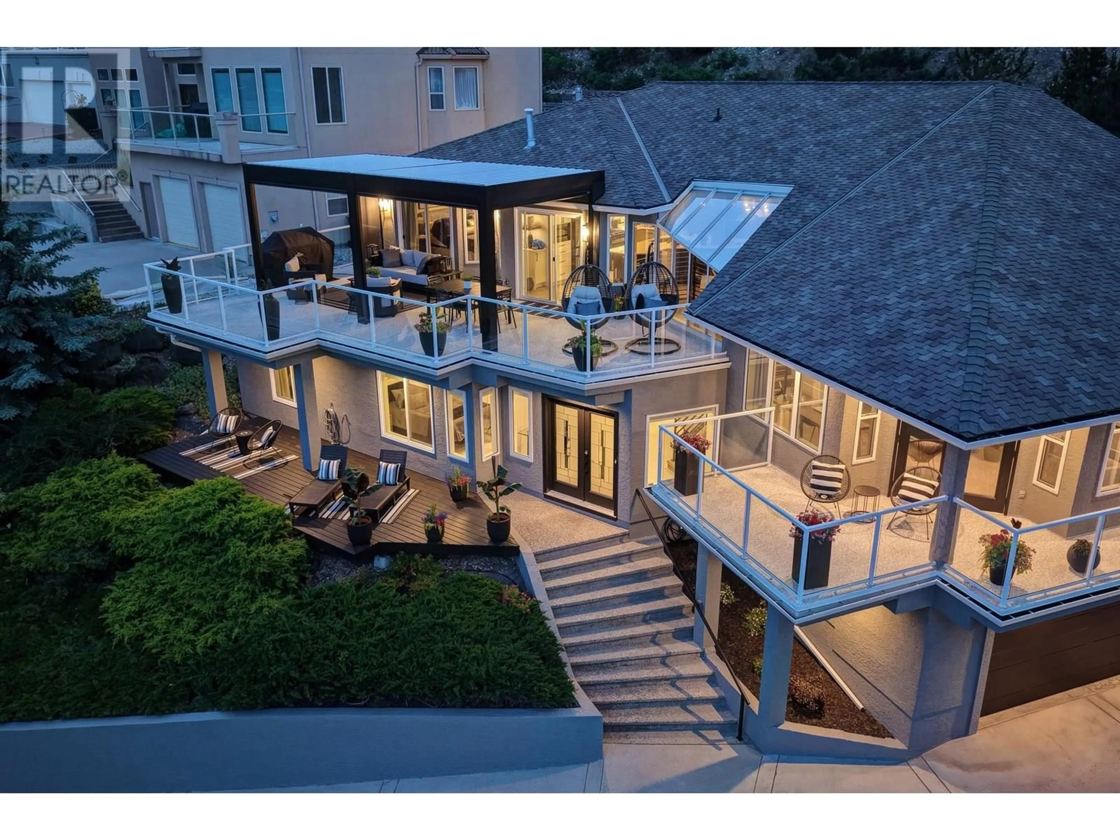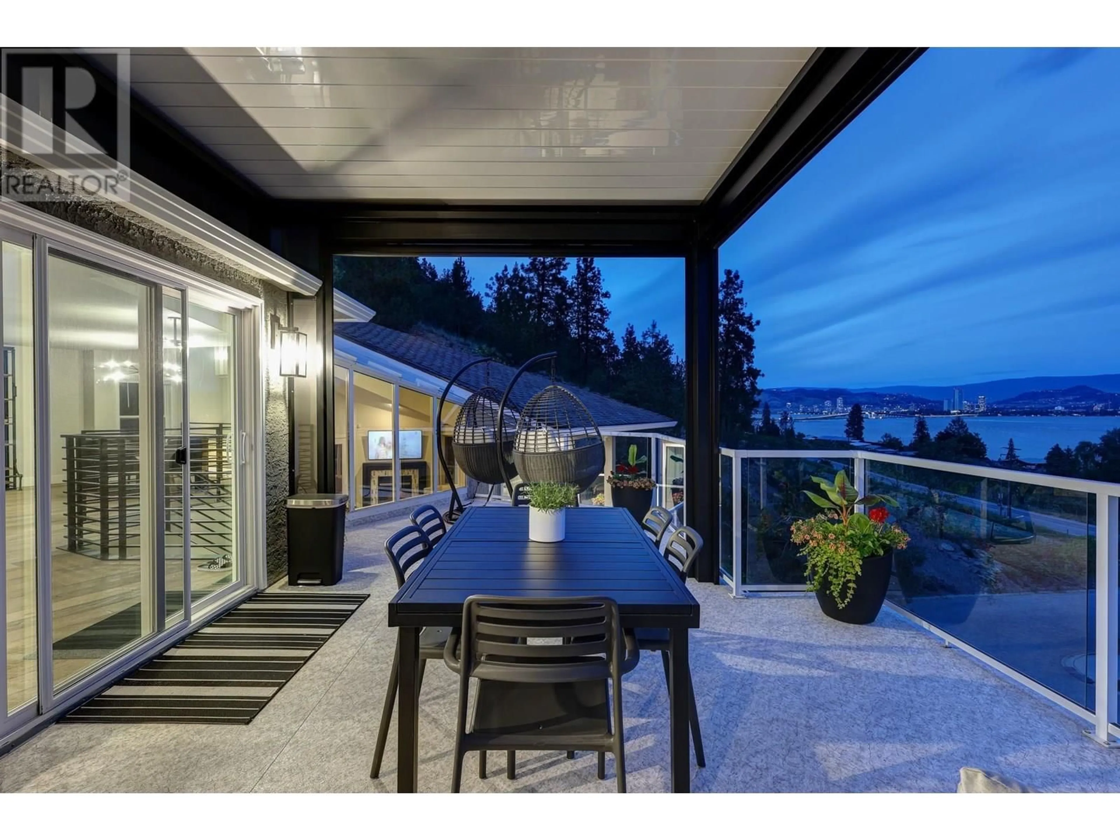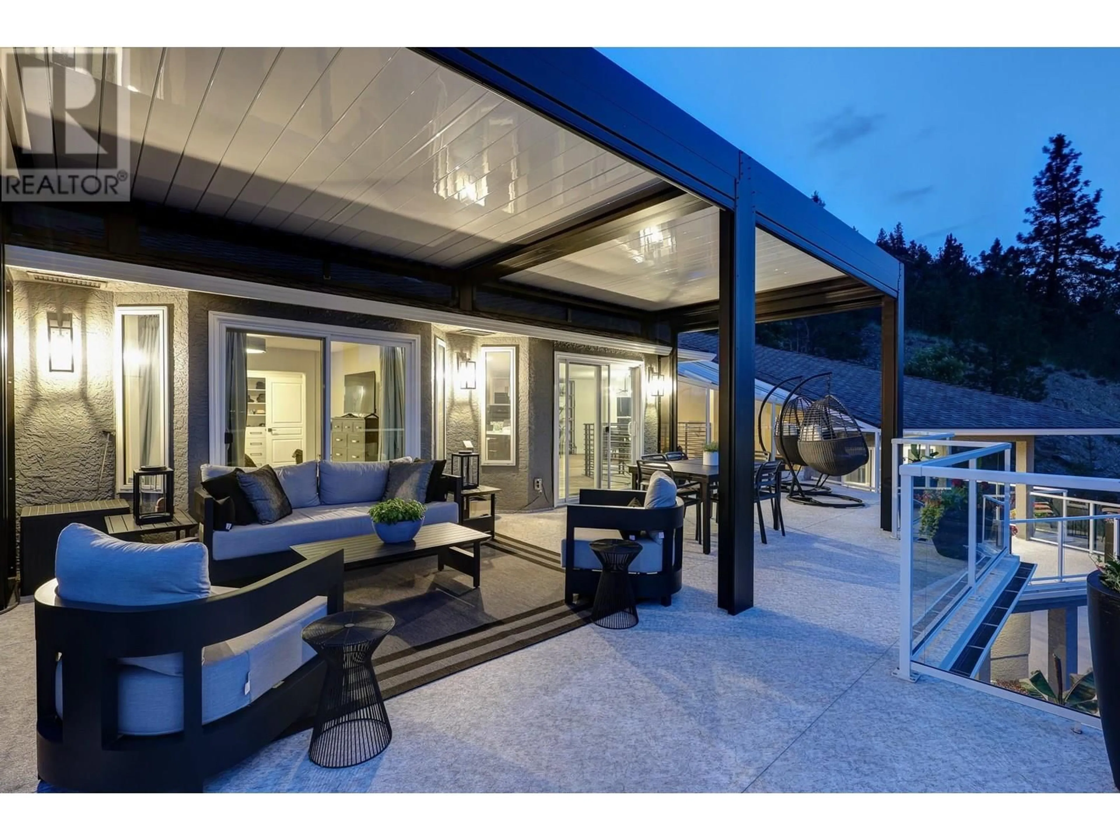510 CASA GRANDE DRIVE, West Kelowna, British Columbia V1Z3M4
Contact us about this property
Highlights
Estimated valueThis is the price Wahi expects this property to sell for.
The calculation is powered by our Instant Home Value Estimate, which uses current market and property price trends to estimate your home’s value with a 90% accuracy rate.Not available
Price/Sqft$483/sqft
Monthly cost
Open Calculator
Description
Enjoy unobstructed panoramic lake, downtown skyline and mountain views, steps from the beach and next to scenic Kalamoir Regional Park. Live the Okanagan lifestyle in this beautifully renovated 3-bedroom, 2.5-bath home just 5 minutes from downtown Kelowna. Nestled in the lakeside community of Casa Loma, enjoy the perfect blend of tranquility and convenience. This home features a spacious deck designed with a covered louvred pergola and motorized drop-down privacy screens perfect for year-round indoor-outdoor living and entertaining. Inside, you'll find a unique, bright open floor plan with spacious great room, stunning new kitchen with quartz countertops, sleek cabinetry and high-end appliances, wide plank oak hardwood floors, vaulted ceilings, and a built-in wine bar—ideal for hosting or unwinding after a day on the lake. The spacious primary suite offers private deck access, a gas fireplace, and a spa-inspired 5-piece ensuite a soaker tub, and dual vanities. The lower-level features 2 additional bedroomss, a family room, and walkout access to the wraparound sundeck. The tiered backyard is a private oasis with stamped concrete patios, a pergola-wired hot tub area, and fruit trees. Extensively renovated in 2024 with permits, this home includes updated plumbing, electrical, lighting, paint, flooring, and mechanical systems. Perfect for outdoor enthusiasts and those seeking a quiet neighbourhood with quick access to the energy of downtown Kelowna. (id:39198)
Property Details
Interior
Features
Lower level Floor
Storage
3'8'' x 3'10''Other
21'8'' x 34'5''Utility room
6'0'' x 7'3''Storage
15'0'' x 13'6''Exterior
Parking
Garage spaces -
Garage type -
Total parking spaces 7
Property History
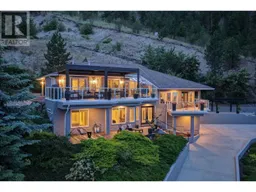 49
49
