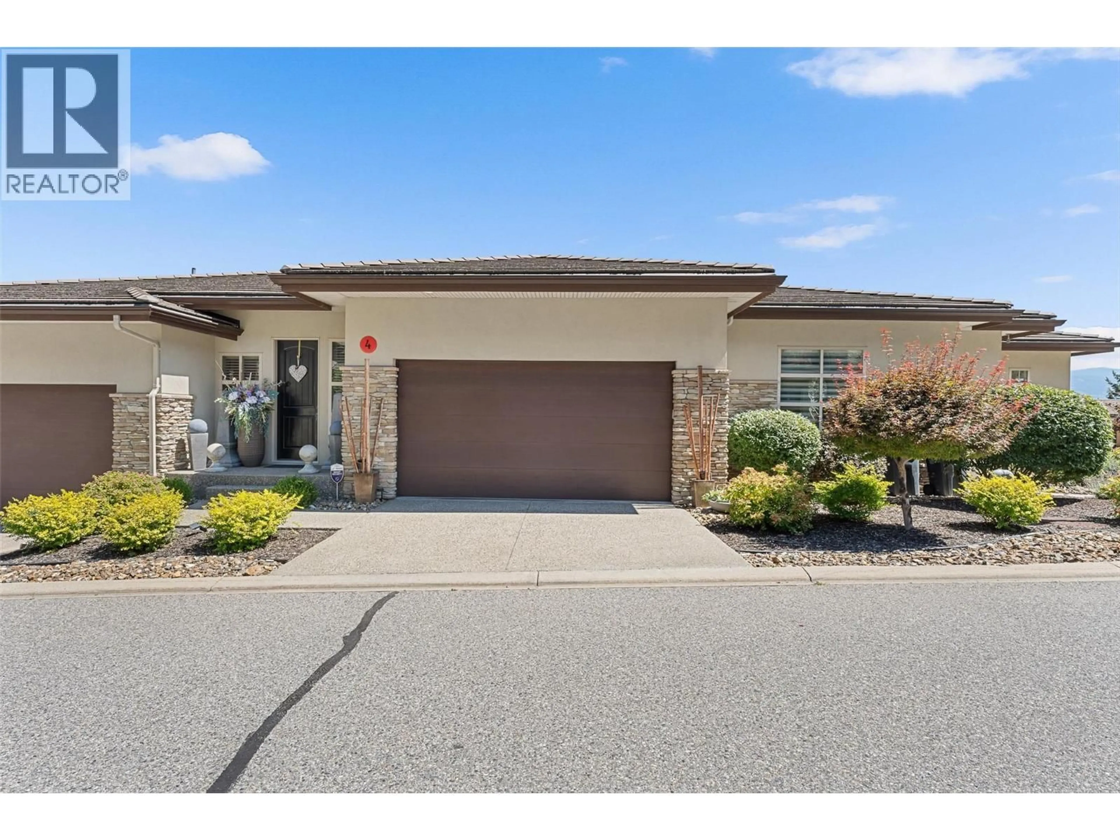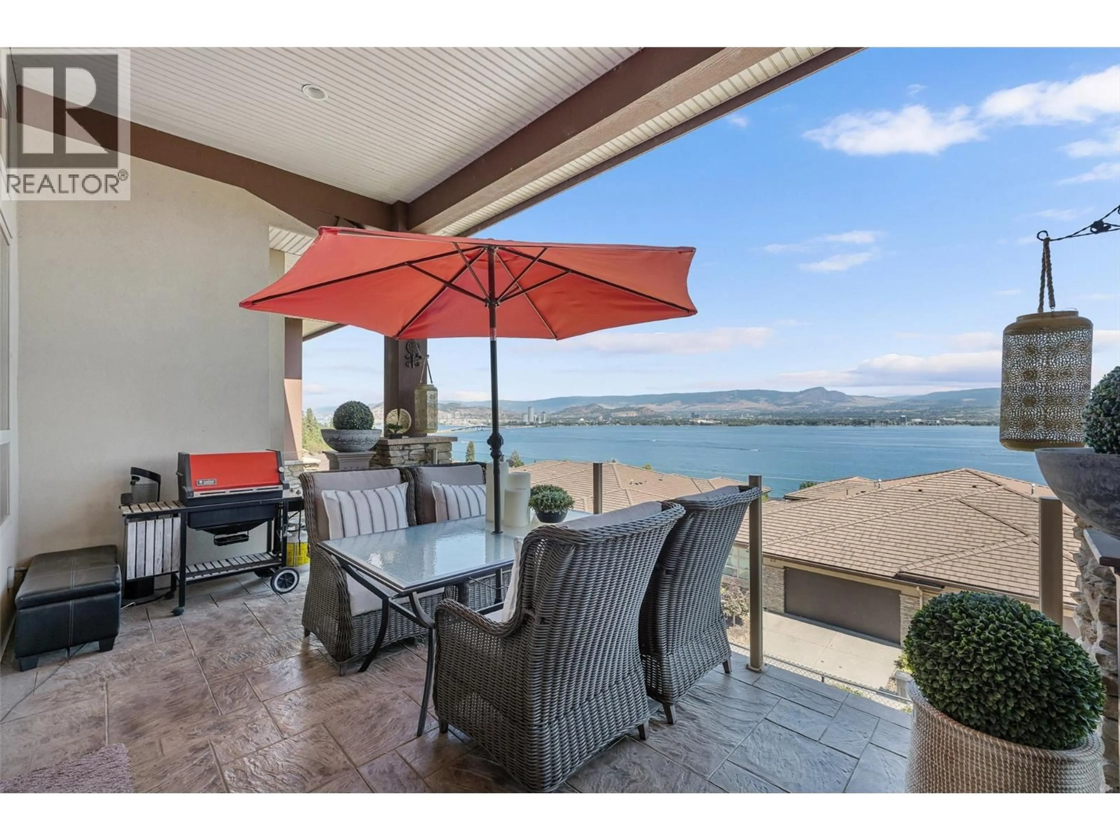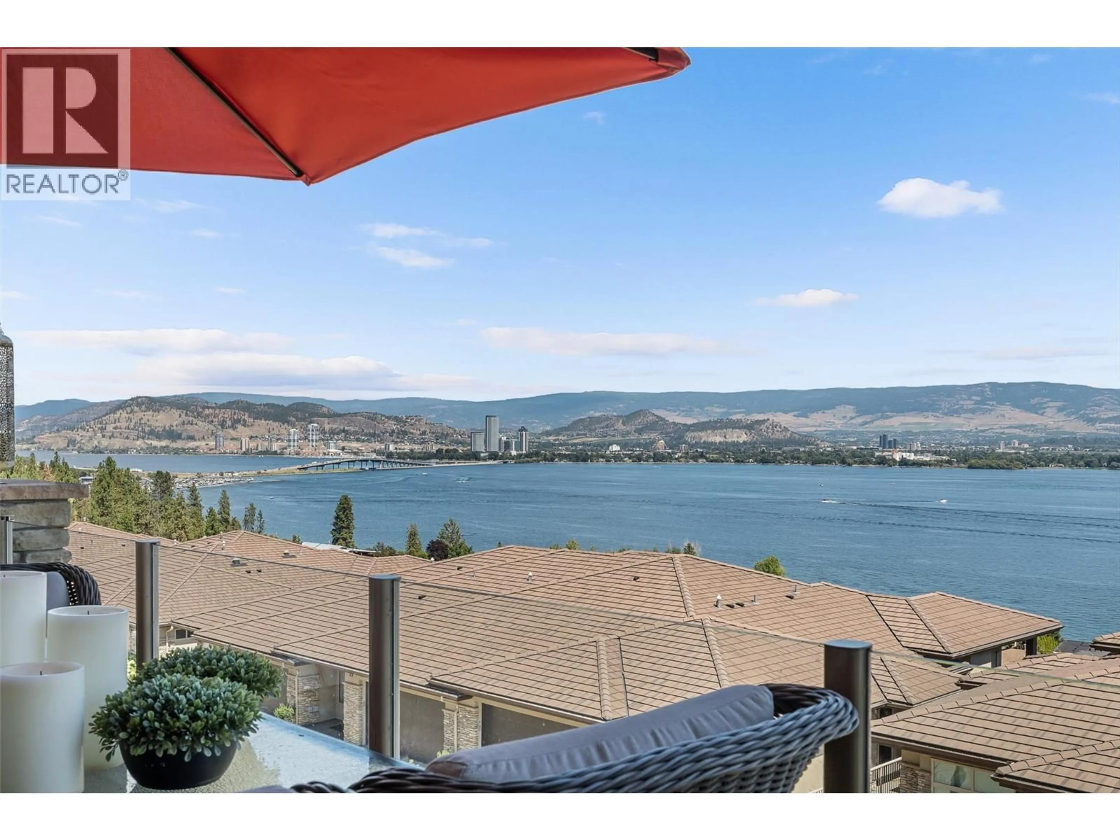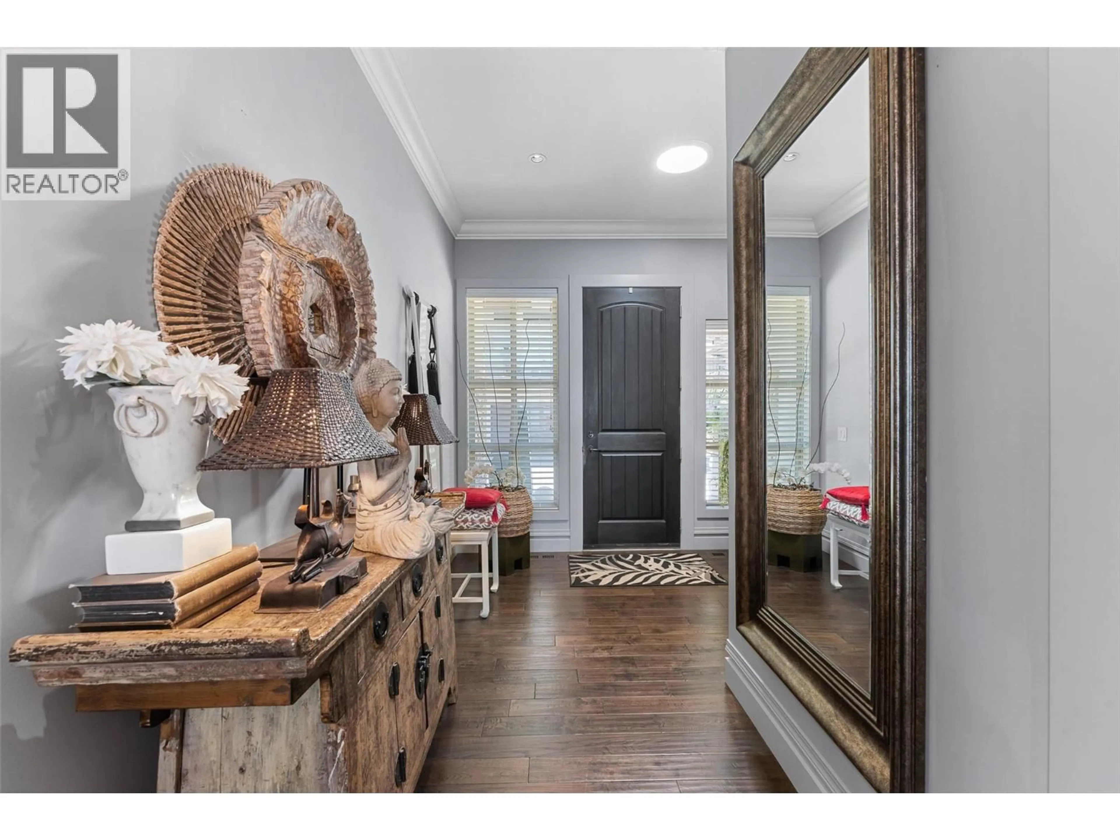4 - 2493 CASA PALMERO DRIVE, West Kelowna, British Columbia V1Z4C6
Contact us about this property
Highlights
Estimated valueThis is the price Wahi expects this property to sell for.
The calculation is powered by our Instant Home Value Estimate, which uses current market and property price trends to estimate your home’s value with a 90% accuracy rate.Not available
Price/Sqft$417/sqft
Monthly cost
Open Calculator
Description
Experience refined Okanagan living in this executive walk-out rancher, showcasing some of the most breathtaking lake and city views in Kelowna. Designed with a wide, open floor plan and soaring ceilings, this residence pairs timeless craftsmanship with modern luxury. Fine finishes on the main floor include engineered hardwood, granite countertops, custom Carolyn Walsh cabinetry, and designer lighting. Great room features exposed beam and a stone-clad gas fireplace and flows seamlessly to the lakeview balcony with unobstructed glass railing and gas BBQ hookup. Tray ceiling with crown moulding in the kitchen. The chef’s kitchen boasts a centre island, professional-grade appliances, and abundant storage. The primary suite offers stunning lake views and a spa-inspired 5-piece ensuite with heated floors, a soaker tub, dual vanities, and glass shower. Library/den with custom shelving. Roughed in for laundry in main level pantry closet. Featuring front double attached garage. An open staircase leads to the lower-level entertaining area with wet bar, and stone fireplace. A spacious second bedroom and full bath. Large laundry room with sink, generous storage, and a private covered patio with grassy area complete the lower level walk-out. With unobstructed views of the bridge, downtown skyline, and Okanagan Lake, this home blends sophistication with the ease of lock-and-leave living. (id:39198)
Property Details
Interior
Features
Lower level Floor
Utility room
11'0'' x 5'1''Storage
7'2'' x 9'6''Recreation room
38'2'' x 29'5''Bedroom
17'3'' x 13'3''Exterior
Parking
Garage spaces -
Garage type -
Total parking spaces 4
Condo Details
Inclusions
Property History
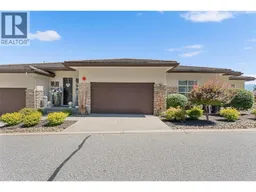 50
50
