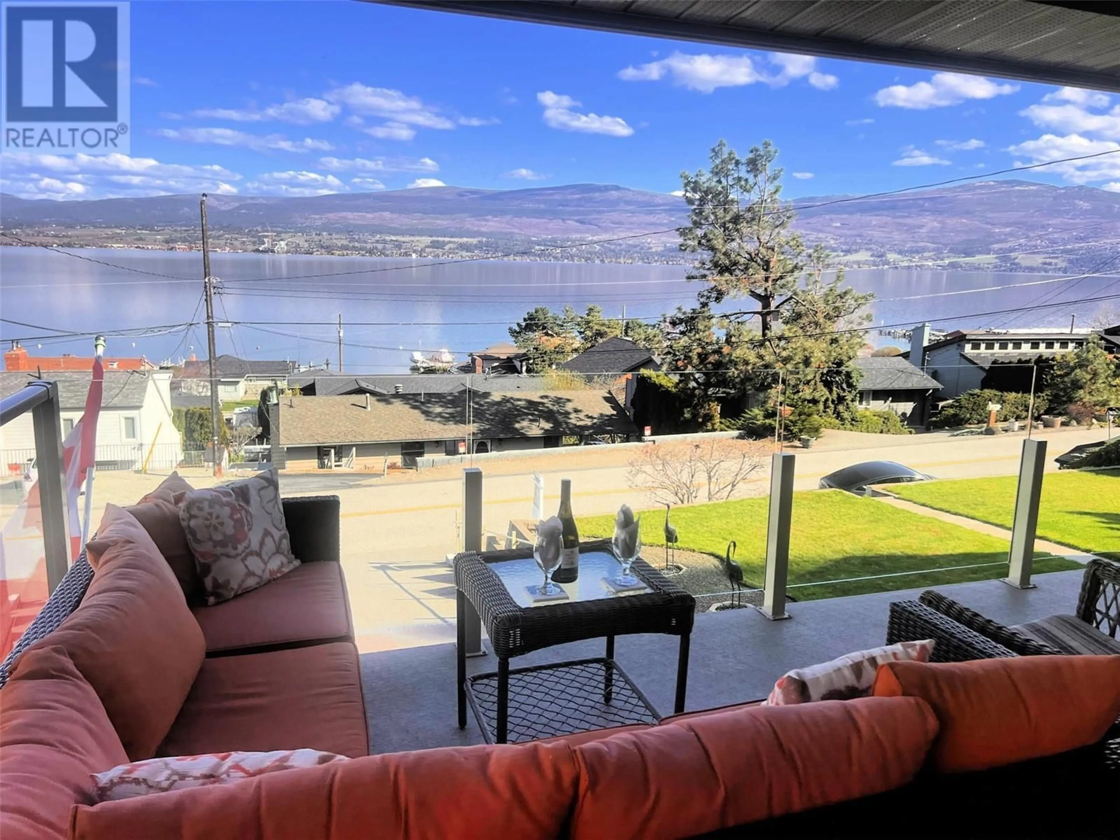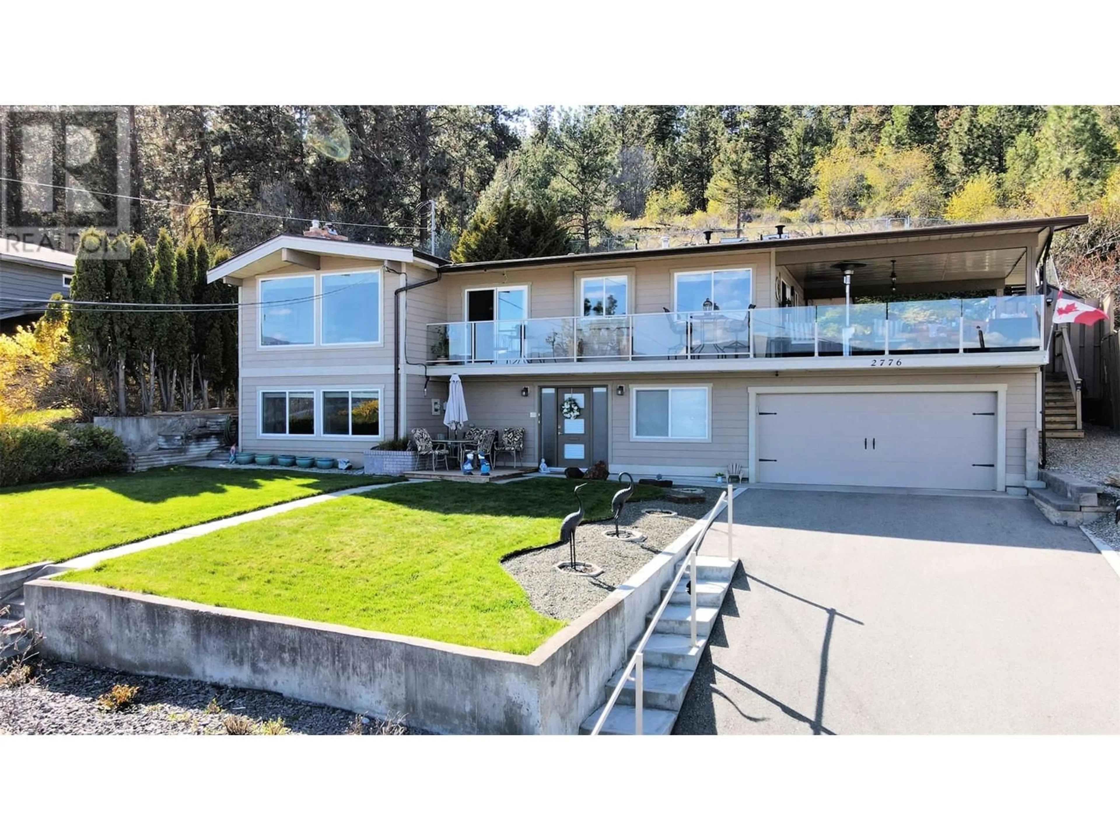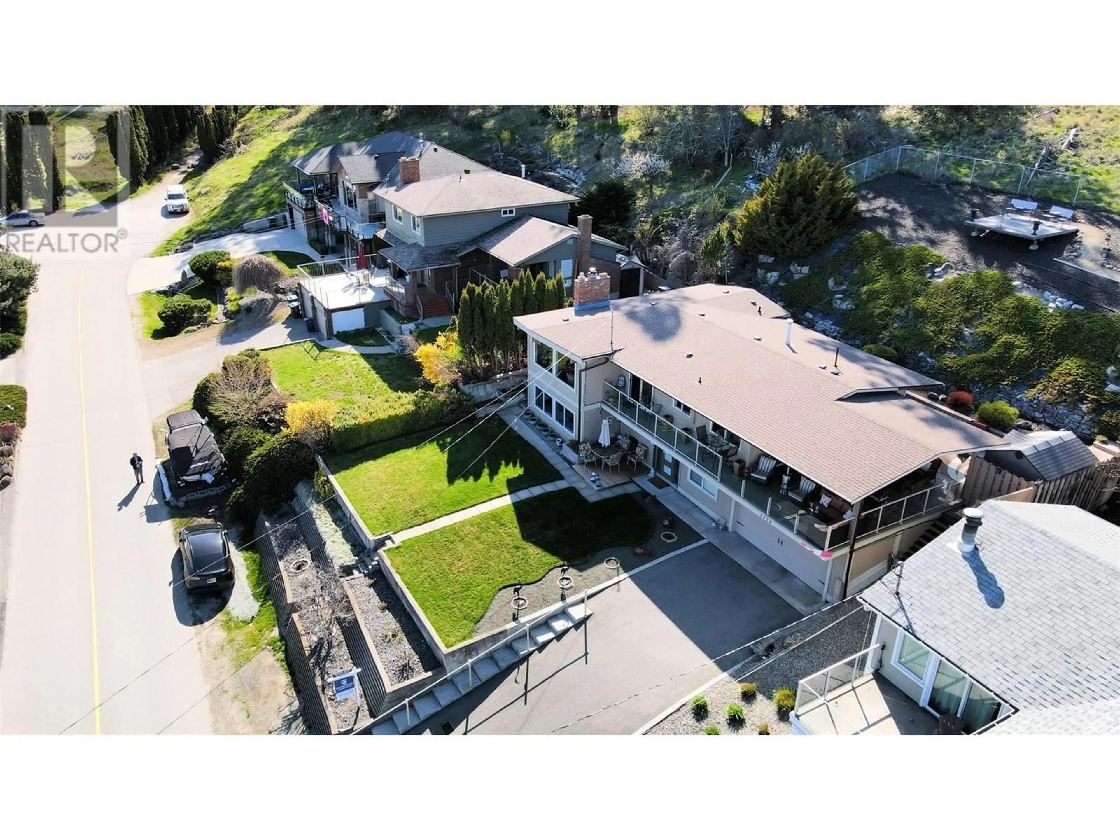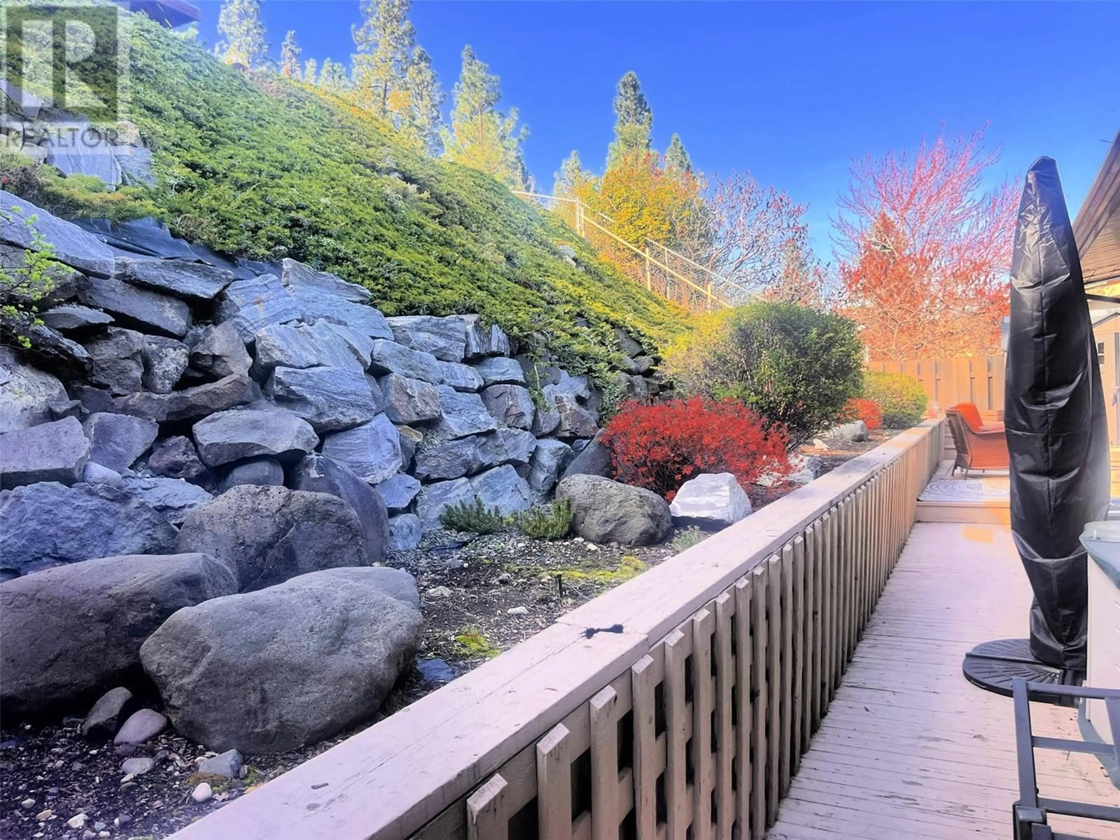2776 BENEDICK ROAD, West Kelowna, British Columbia V1Z1T9
Contact us about this property
Highlights
Estimated valueThis is the price Wahi expects this property to sell for.
The calculation is powered by our Instant Home Value Estimate, which uses current market and property price trends to estimate your home’s value with a 90% accuracy rate.Not available
Price/Sqft$408/sqft
Monthly cost
Open Calculator
Description
Welcome to 2776 Benedick , an exceptional property nestled in a highly sought-after West Kelowna neighborhood of Casa Loma. This beautiful home offers stunning lakeview views, thoughtful features and an unbeatable location which is adjacent to Kalamoir Regional Park, and so close to Dupuis Park, Casa Loma Beach and the community boat launch. Whether you are looking for outdoor adventure, peaceful relaxation (no thru road) or a smart investment opportunity, this home has it all. Step inside to find a spacious, light filled layout with a cozy yet high efficiency wood fireplace, perfect for chilly Okanagan evenings in the winter. In summer enjoy the lakeview from your two decks. (one high above in the back yard for maximum viewings). The property includes a fully equipped in-law suite, perfect for extended family, long term rental or B & B potential. Enjoy serene morning and breathtaking evening from your deck overlooking Okanagan Lake and take full advantage of being just minutes from Kelowna downtown, Campbell Road marina, wineries, shopping and top-rated schools. Double garage, with additional RV or general parking. Come by and take a look at this home today, a must see!, you will be amazed how the owners attention to detail makes this house a great place to call home! (id:39198)
Property Details
Interior
Features
Additional Accommodation Floor
Full bathroom
5'2'' x 7'10''Primary Bedroom
16'5'' x 14'6''Living room
16'7'' x 20'2''Kitchen
13'7'' x 12'10''Exterior
Parking
Garage spaces -
Garage type -
Total parking spaces 5
Property History
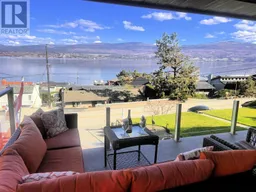 76
76
