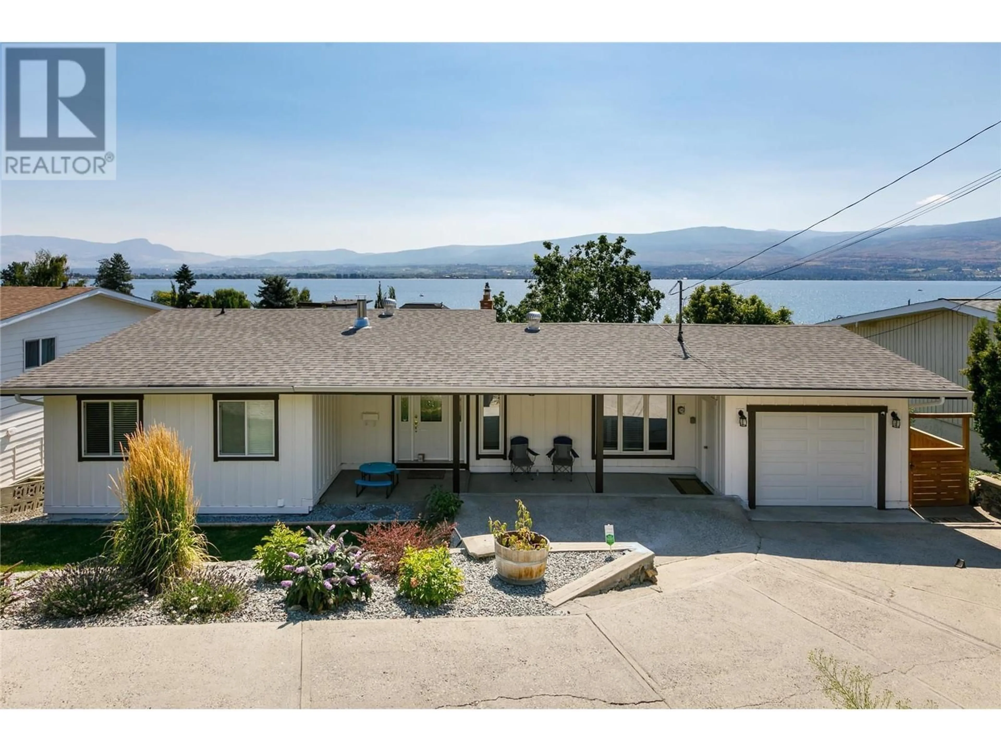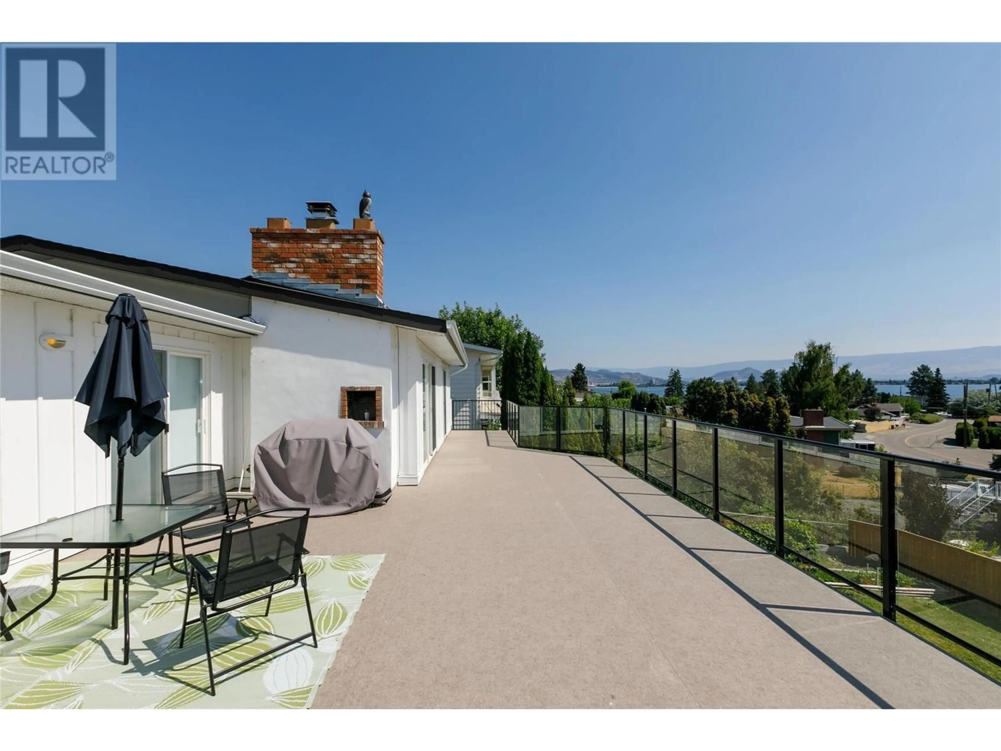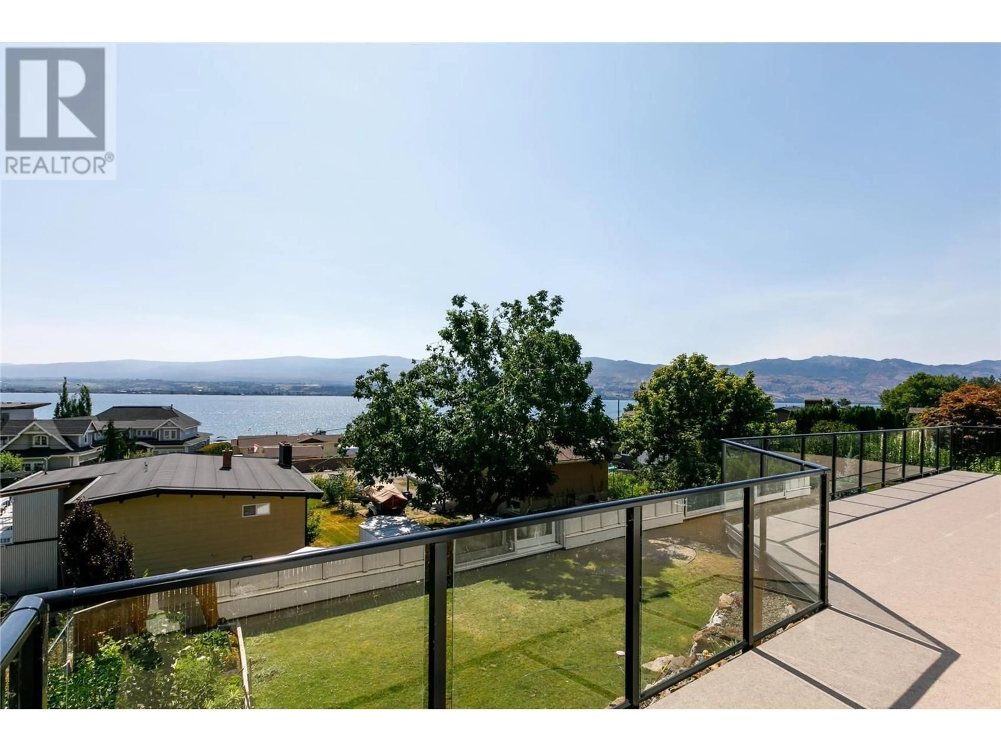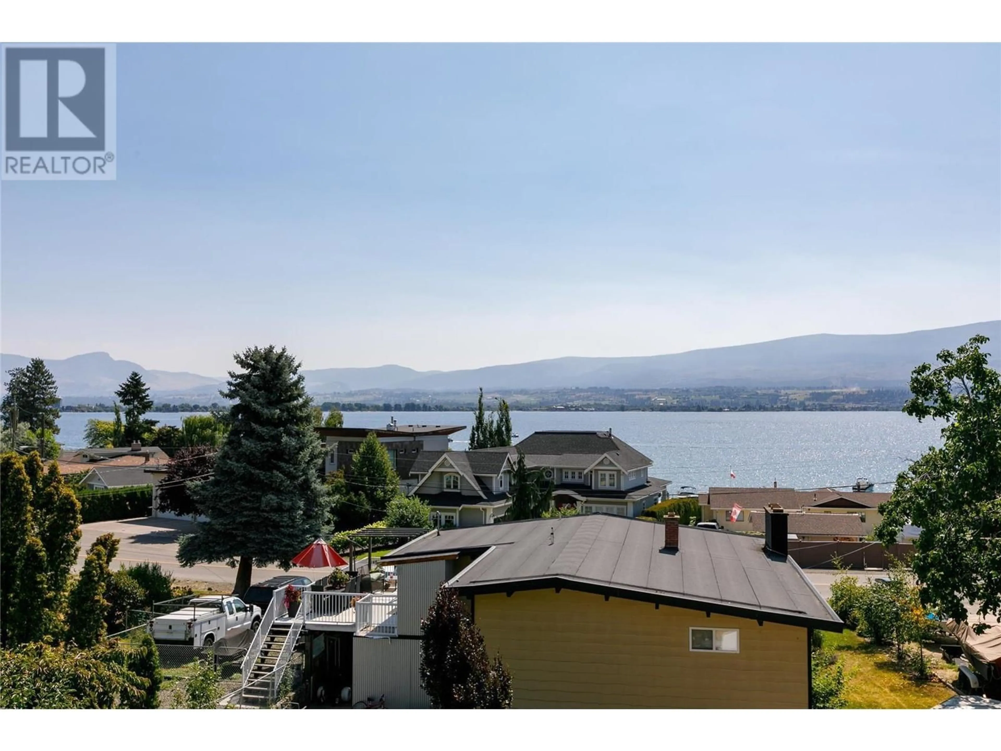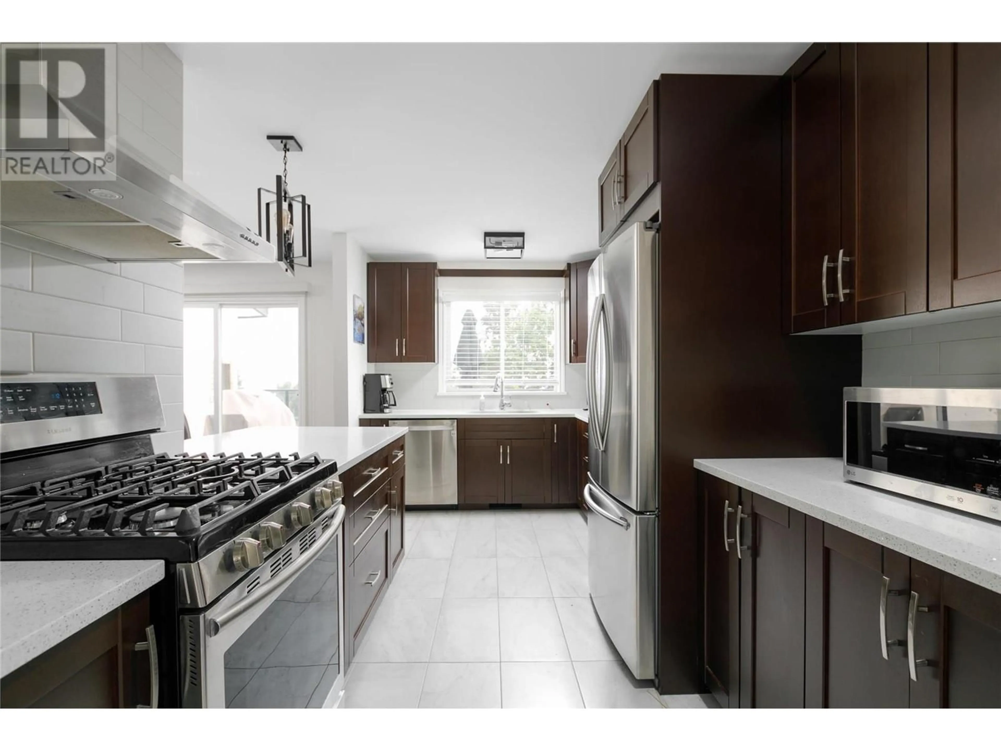2751 BENEDICK ROAD, Kelowna, British Columbia V1Z1V1
Contact us about this property
Highlights
Estimated ValueThis is the price Wahi expects this property to sell for.
The calculation is powered by our Instant Home Value Estimate, which uses current market and property price trends to estimate your home’s value with a 90% accuracy rate.Not available
Price/Sqft$498/sqft
Est. Mortgage$5,531/mo
Tax Amount ()$4,966/yr
Days On Market88 days
Description
Stunning Casa Loma Walk-Out Rancher with In-Law Suite - 4 Bedrooms, 3 Bathrooms, and Lake Views Located in a serene lakeside community just 5 minutes from downtown, this beautifully updated 4-bedroom, 3-bathroom home sits on a spacious 0.22-acre lot. Enjoy access to the couununity' s e.xclusive amenities, including a boat launch, park, and two private beaches, all just steps from your door. Some upgrades done; Hot Water Tank (2018), and High-Efficiency Furnace & A/C (2016). In-Law Suite with 1 bedroom, 1 bathroom, a full kitchen, electric fireplace, walk-in closet, and private laundry The upper level includes a kitchen featuring quartz countertops, sleek cabinetry, a large pantry, and a 5-burner gas range. Enjoy the ambiance of a gas fireplace and the convenience of three sliding doors that open onto an expansive 755 sq. ft. deck with stunning lake views and a large, family-sized yard. A bright and spacious self-contained suite with its own kitchen, walk-in closet, and private laundry, plus access to another large patio. This move-in-ready home offers a perfect blend of modern updates and lakeside tranquility. Don't miss the opportunity to own a piece of one of the Okanagan's hidden gems! (id:39198)
Property Details
Interior
Features
Basement Floor
Full bathroom
6'11'' x 8'2''Foyer
7'10'' x 6'Laundry room
4'11'' x 3'1''Living room
13'3'' x 19'4''Exterior
Parking
Garage spaces -
Garage type -
Total parking spaces 5
Property History
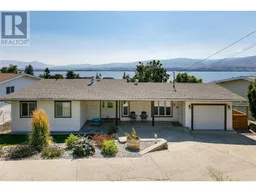 31
31
