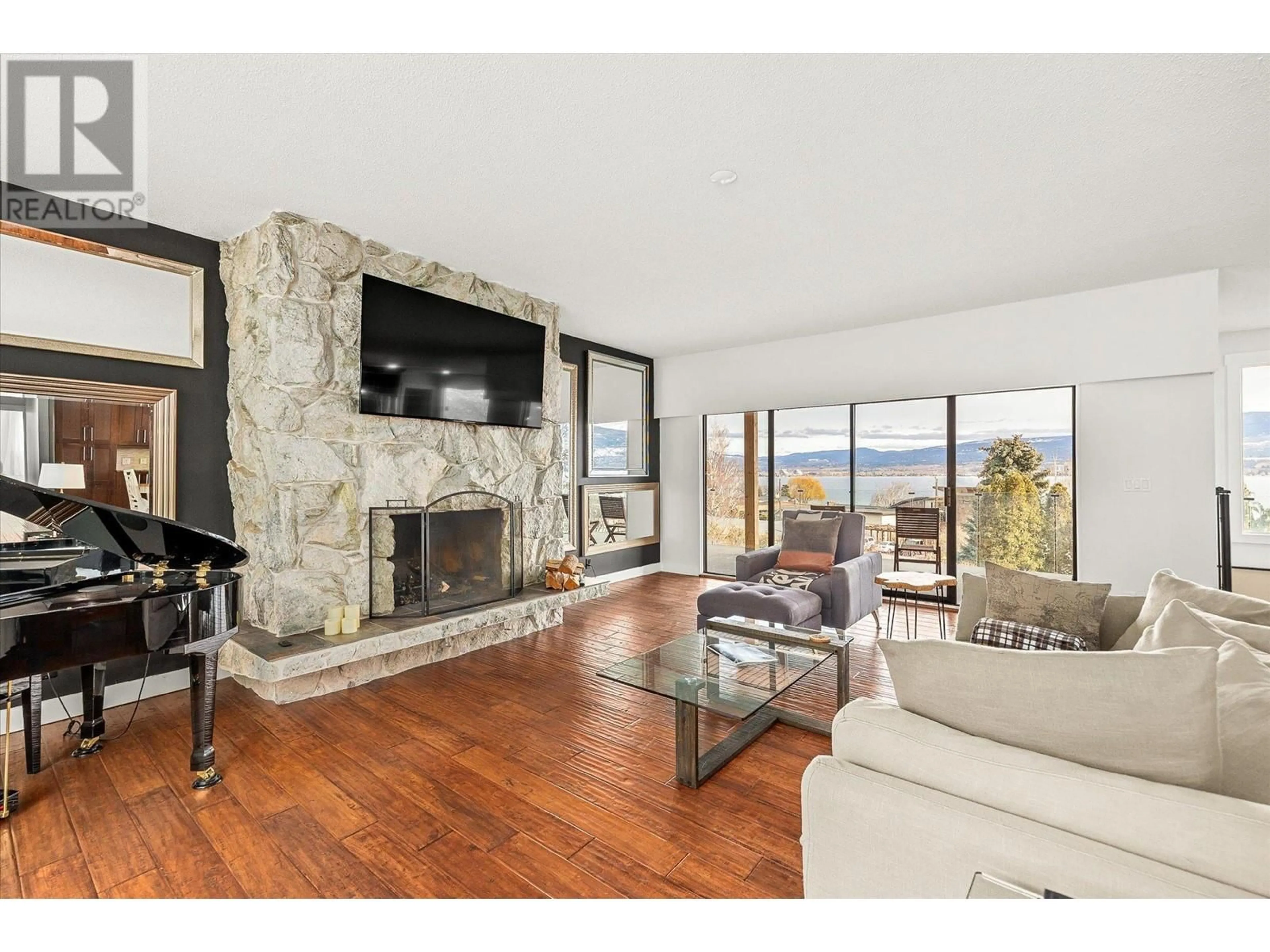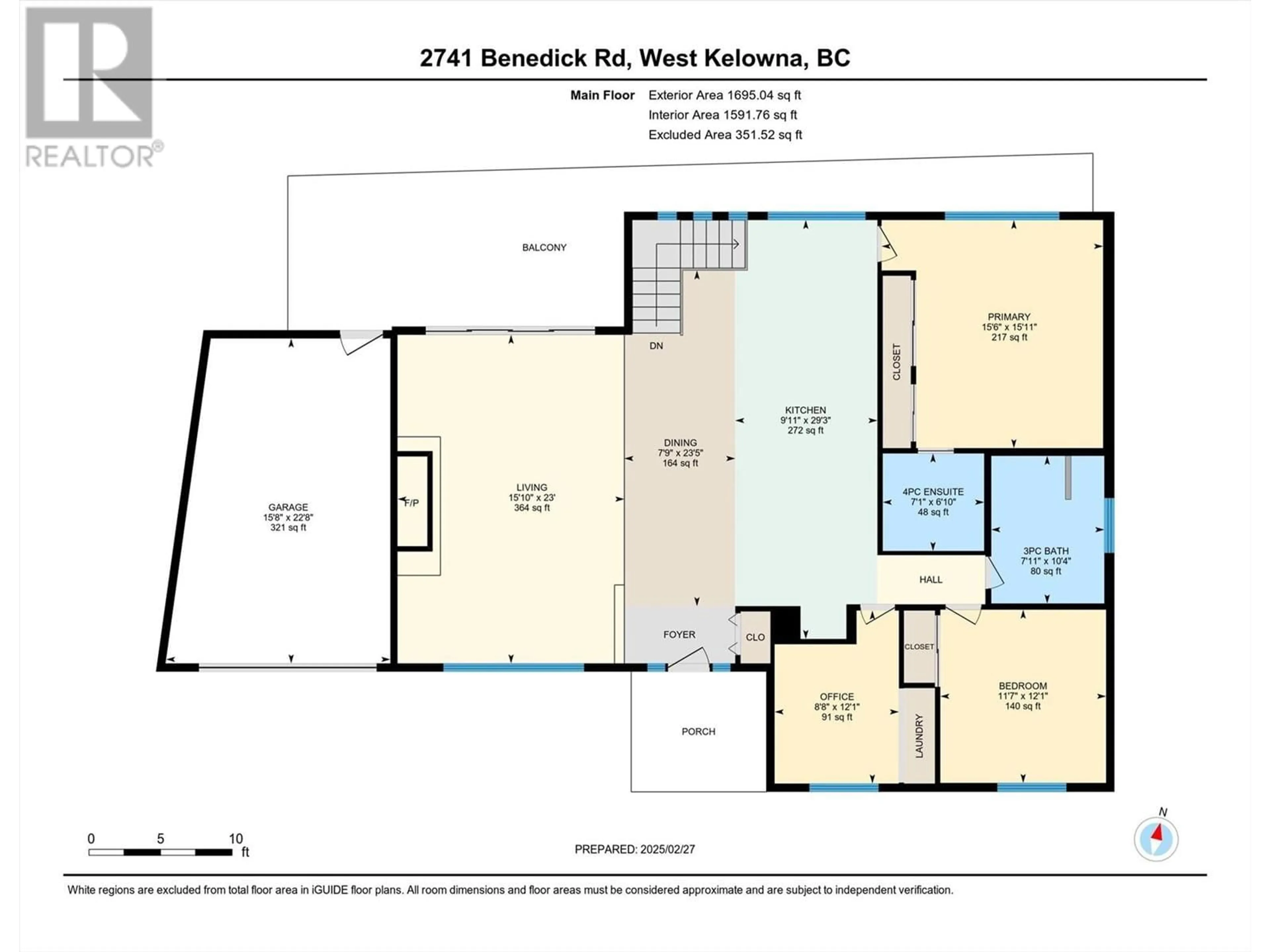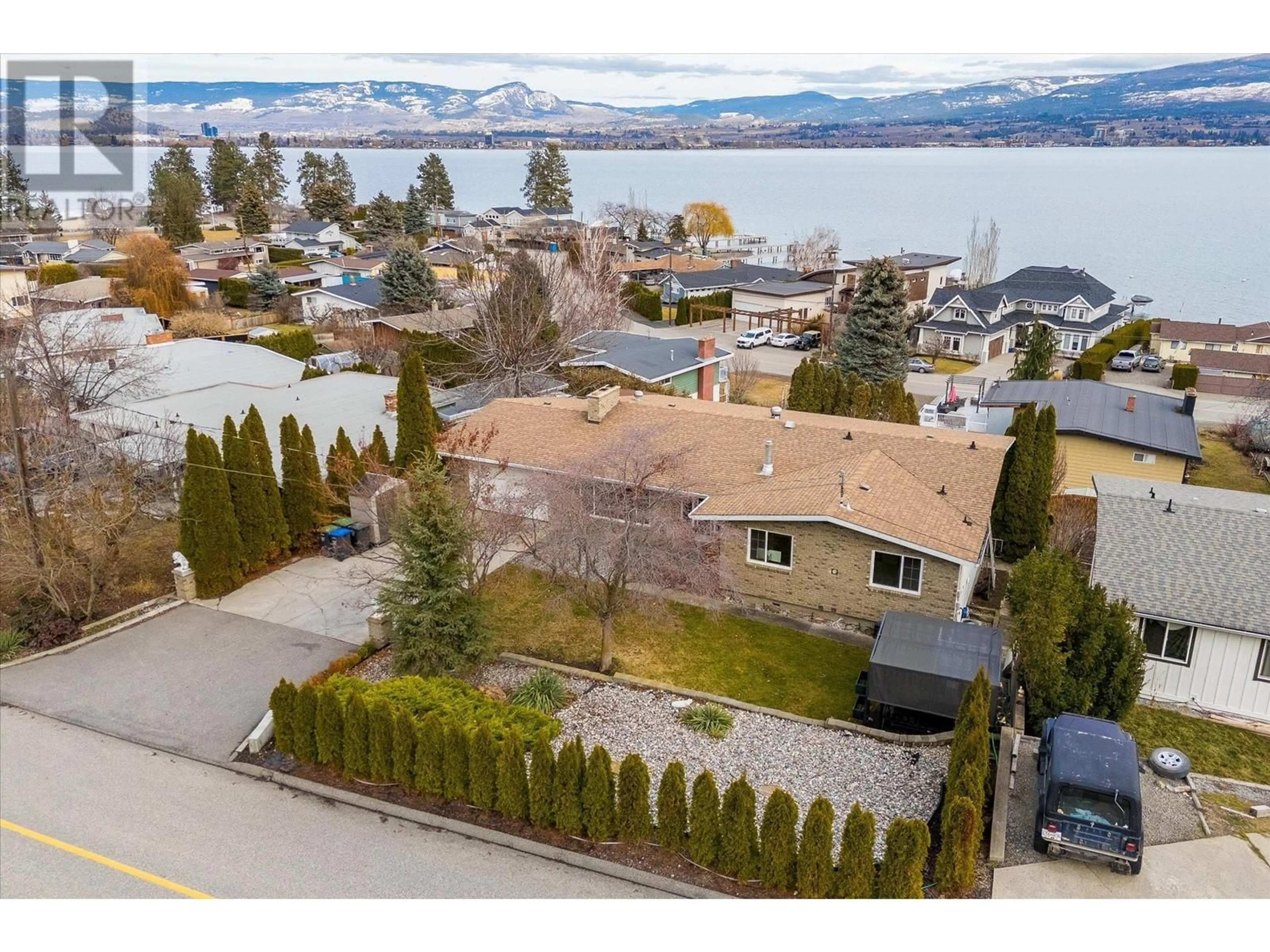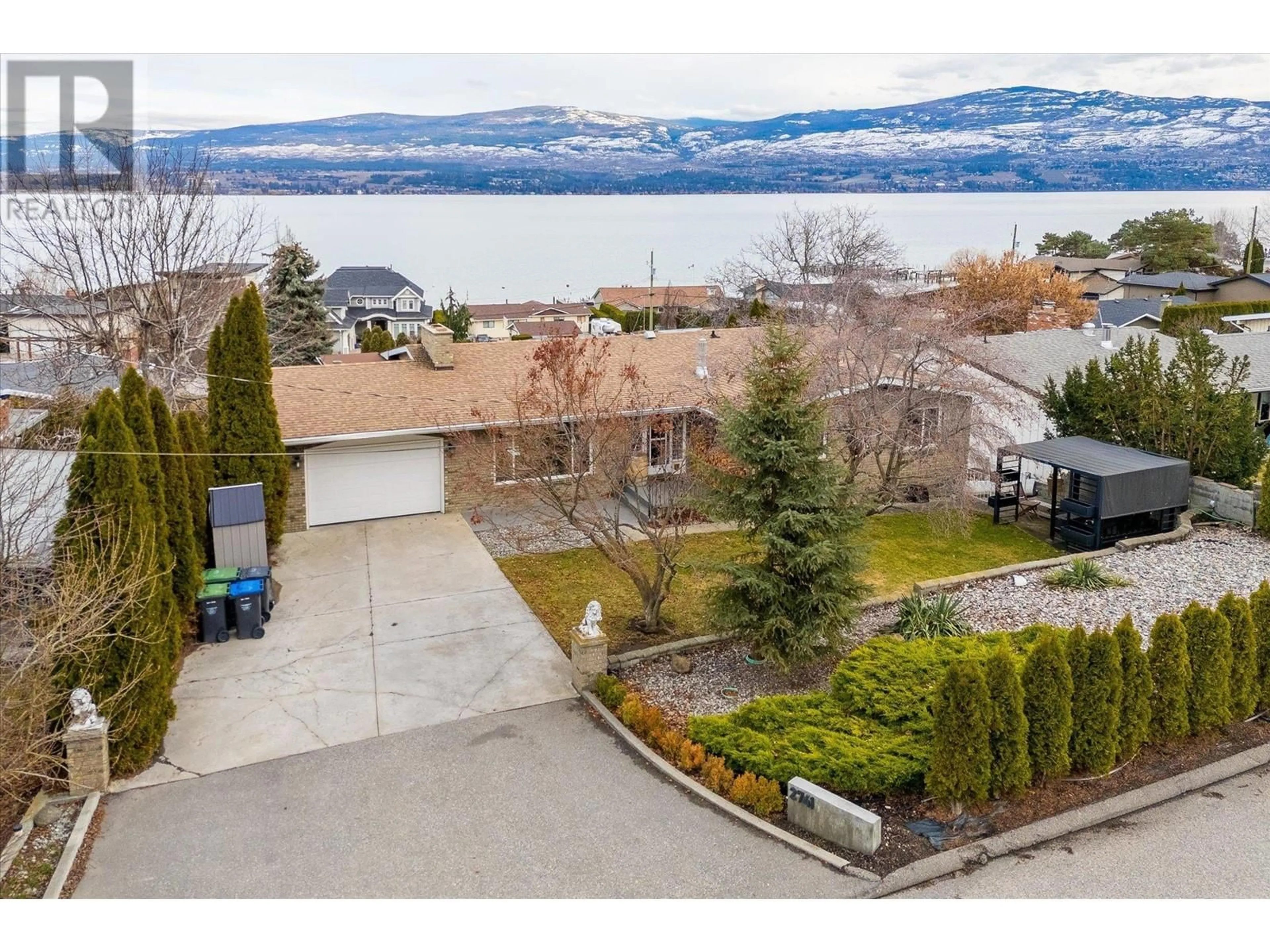2741 BENEDICK ROAD, West Kelowna, British Columbia V1Z1V1
Contact us about this property
Highlights
Estimated valueThis is the price Wahi expects this property to sell for.
The calculation is powered by our Instant Home Value Estimate, which uses current market and property price trends to estimate your home’s value with a 90% accuracy rate.Not available
Price/Sqft$343/sqft
Monthly cost
Open Calculator
Description
Enjoy breathtaking lake views from this beautifully updated 5-bedroom, 3-bathroom home, perfectly situated in a quiet neighborhood just steps from the beach. Only a 5-minute drive to downtown Kelowna, this home offers both tranquility and convenience. The main level boasts stunning panoramic lake views, a bright open-concept layout, and an updated kitchen featuring granite countertops & stainless The kitchen flows seamlessly into the dining area and sunken living room, highlighted by a striking stone fireplace. Step onto the recently renovated deck to embrace the sweeping lake and mountain views. The primary suite offers the same incredible backdrop, complete with his & hers closets and a renovated ensuite. Three bedrooms on the main level provide ample space for a family. The walk-out lower level is a fully self-sufficient in-law suite, featuring a second kitchen, dining area, and an oversized family room that leads to a covered patio. With two additional bedrooms and a full bathroom, this space is perfect for extended family or rental income. The private, fenced yard includes fruit trees and room for a pool. Just steps from Kalamoir Regional Park, enjoy direct access to scenic walking trails and the beach. This is Okanagan living at its finest! (id:39198)
Property Details
Interior
Features
Main level Floor
Bedroom
8'8'' x 12'1''Kitchen
9'11'' x 29'3''Other
15'8'' x 22'8''Dining room
7'9'' x 23'5''Exterior
Parking
Garage spaces -
Garage type -
Total parking spaces 1
Property History
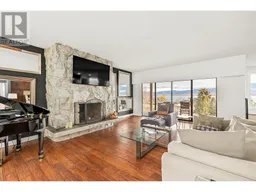 67
67
