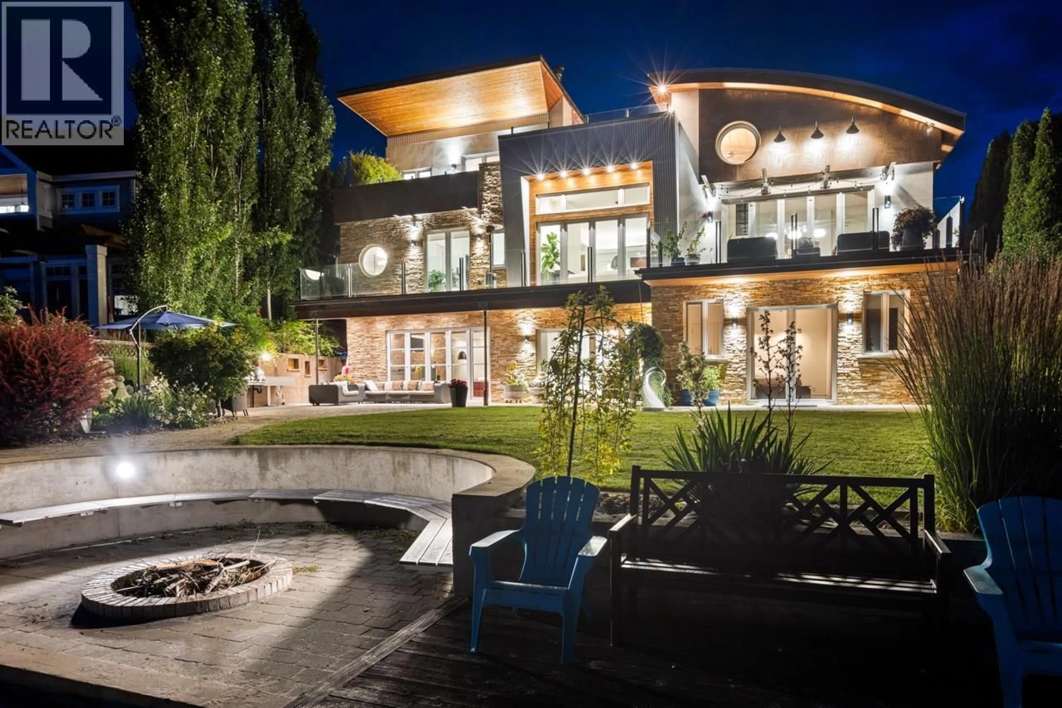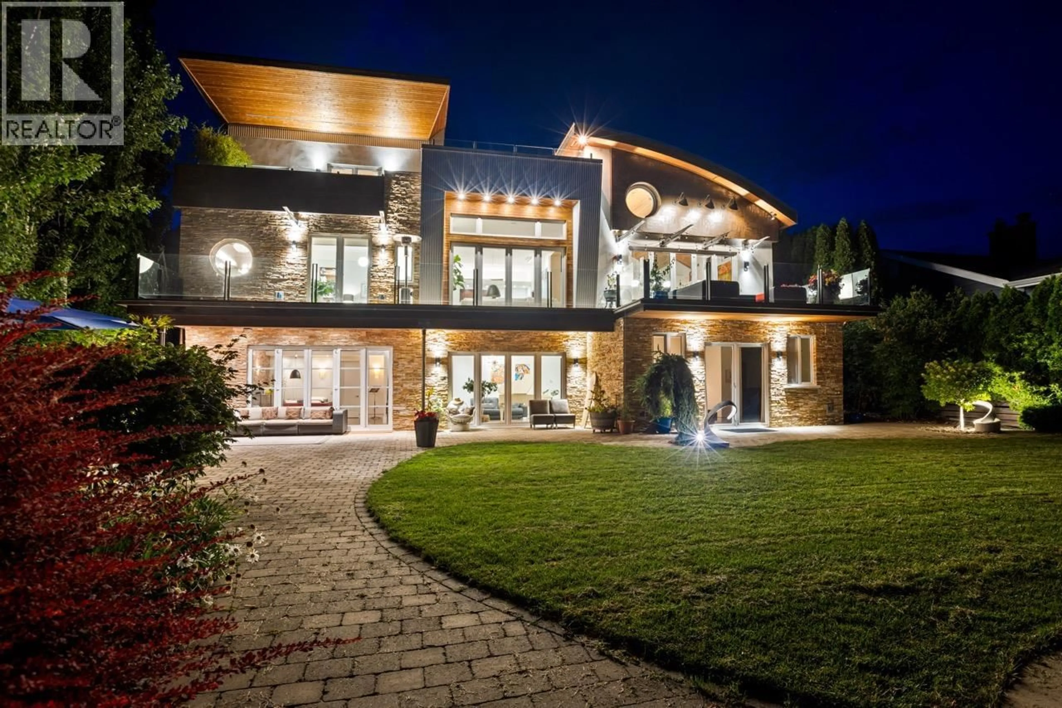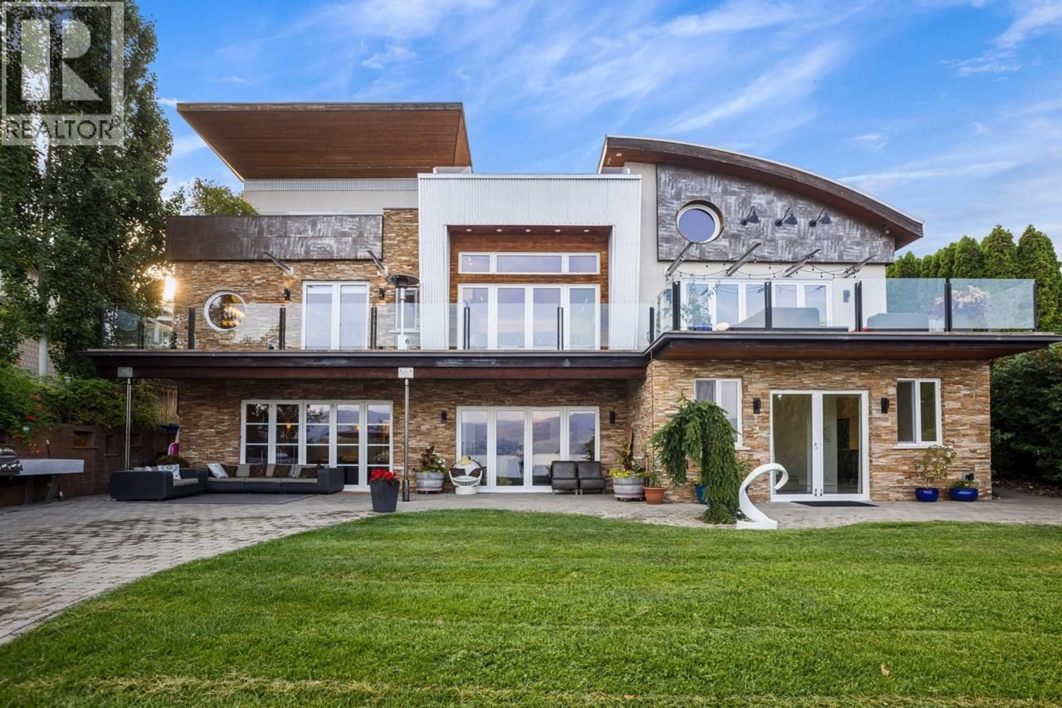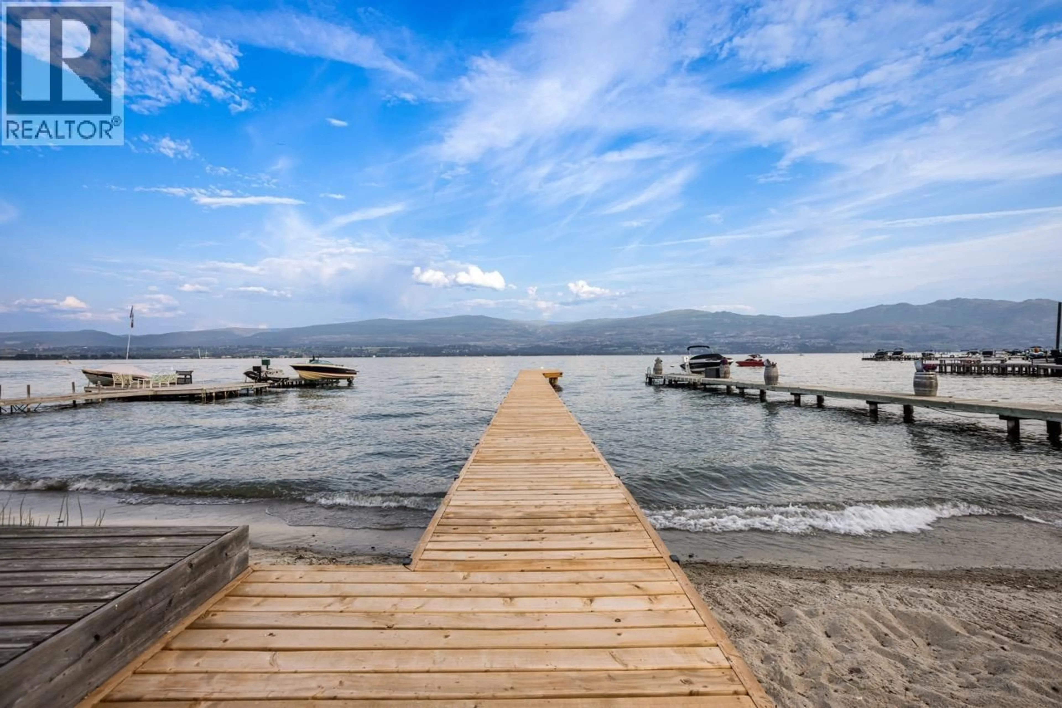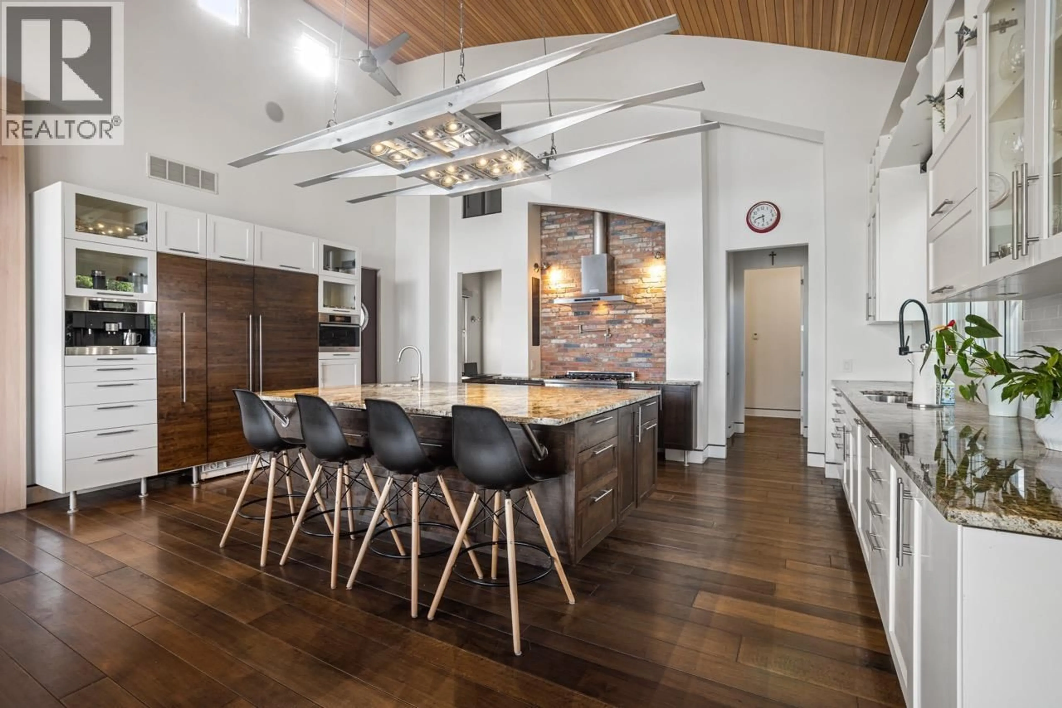2737 CASA LOMA ROAD, West Kelowna, British Columbia V1Z1T6
Contact us about this property
Highlights
Estimated valueThis is the price Wahi expects this property to sell for.
The calculation is powered by our Instant Home Value Estimate, which uses current market and property price trends to estimate your home’s value with a 90% accuracy rate.Not available
Price/Sqft$996/sqft
Monthly cost
Open Calculator
Description
Architecturally striking lakeshore residence on the shores of Okanagan Lake. Set on a 0.25-acre (10,890 sq. ft.) lot with 75 feet of pristine frontage, this home is designed to seamlessly integrate indoor and outdoor living. The exterior blends rock, aluminum, steel, and wood, while the interior combines wood, glass, and reclaimed brick for a warm yet contemporary feel. Expansive NanaWall doors open the main living areas to the lakeside patio, extending the kitchen and dining spaces to a flat lawn, BBQ area, sandy beach with fire pit, and private licensed dock. The chef’s kitchen is equipped with top-tier appliances—including a built-in coffee maker—and anchored by a massive island with lake view dining. The upper level is devoted to the primary suite, complete with a private patio and rooftop deck capturing breathtaking sunrises. Four additional bedrooms with ensuites provide comfort for family and guests. The lower level offers a home theatre, wine cellar, recreation room, and a cozy living space with a wood-burning stove. A triple garage and ample uncovered parking add convenience, while mature landscaping creates a park-like setting. Located in the sought-after Casa Loma community, just minutes to Downtown Kelowna and steps from Kalamoir Park trails, this residence perfectly balances luxury design and lakeshore lifestyle. (id:39198)
Property Details
Interior
Features
Second level Floor
Kitchen
14'11'' x 20'9''Dining room
12'8'' x 16'Living room
27'10'' x 16'Bedroom
17'7'' x 21'1''Exterior
Parking
Garage spaces -
Garage type -
Total parking spaces 10
Property History
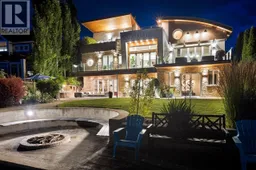 47
47
