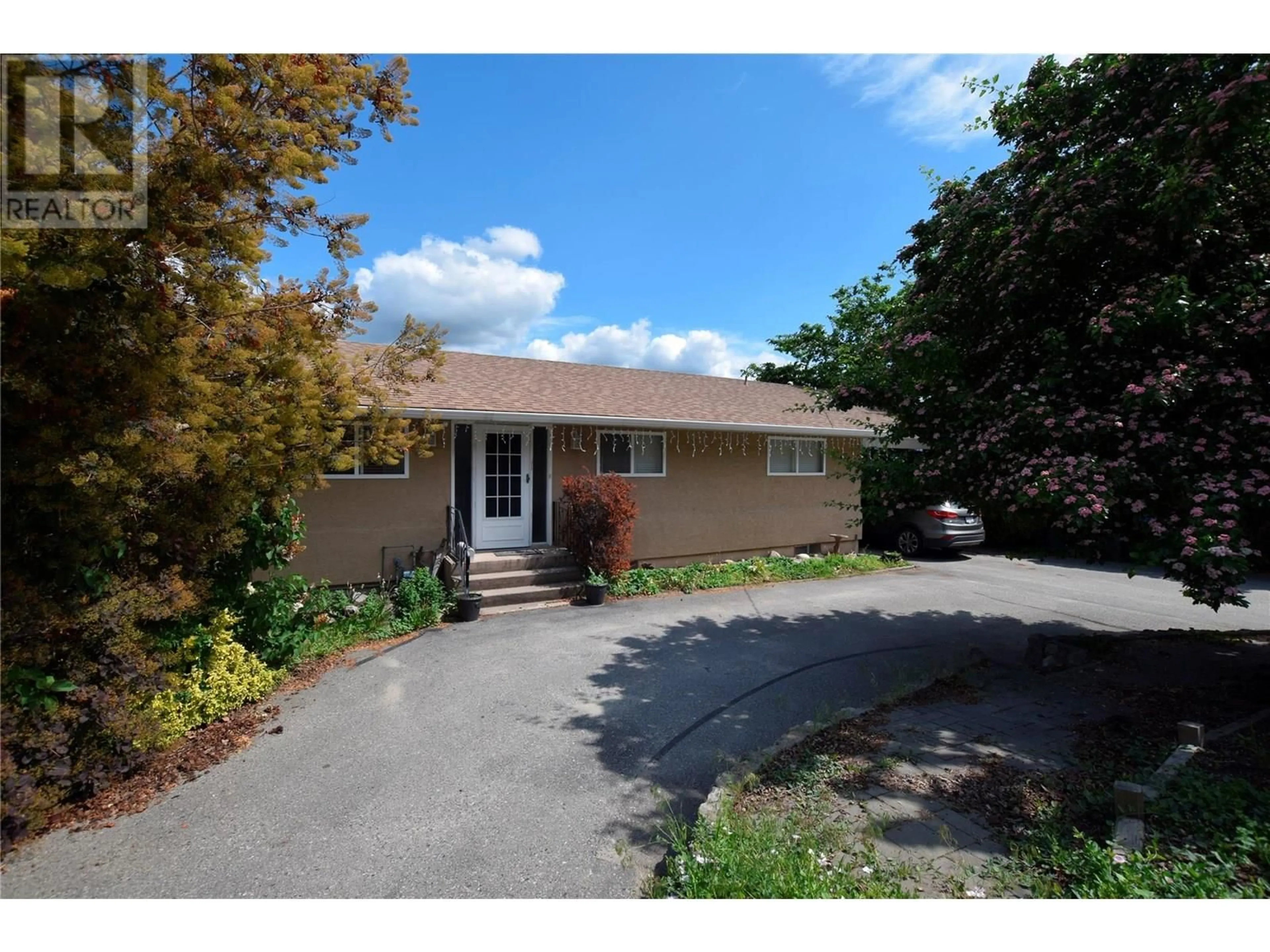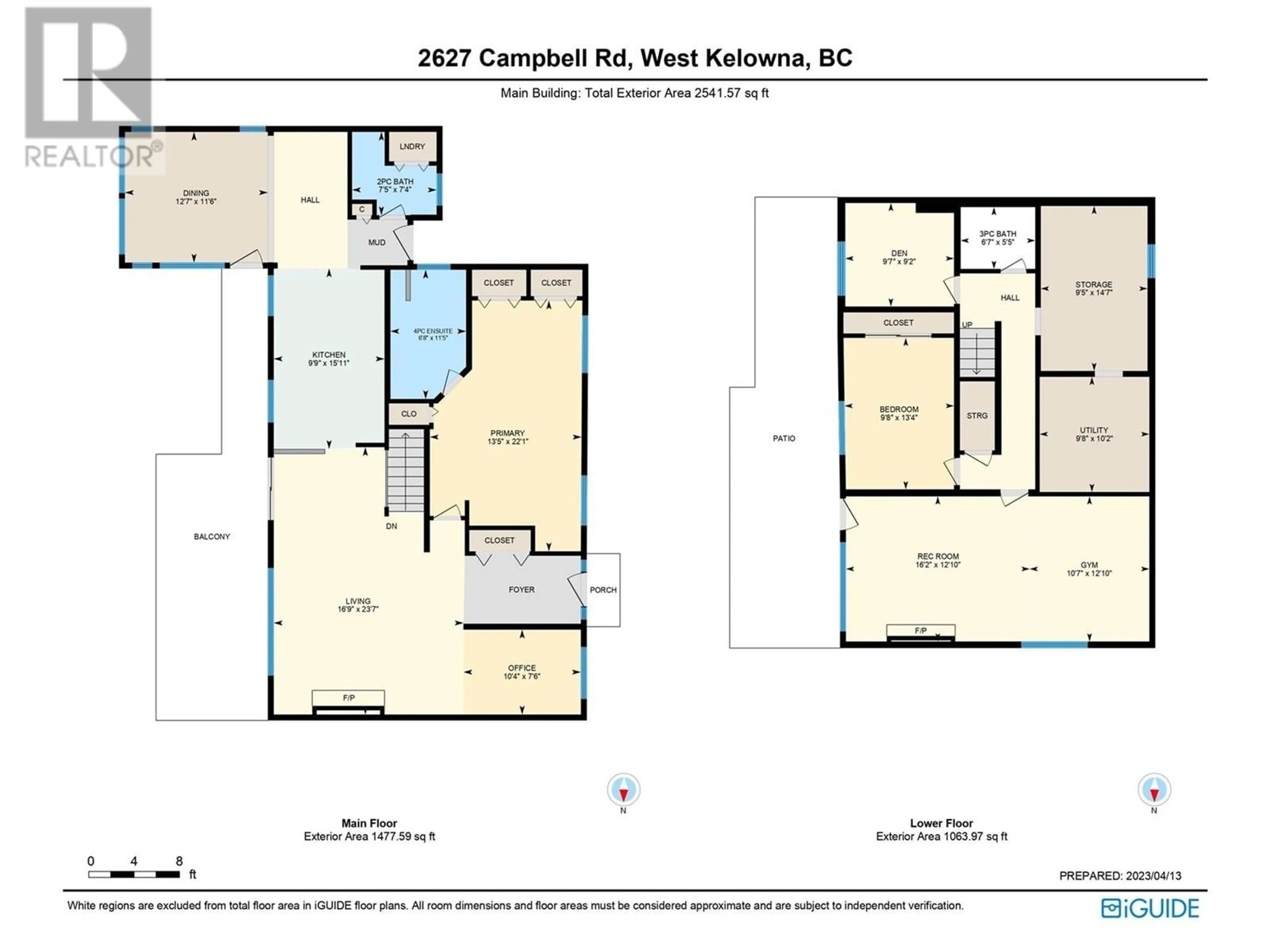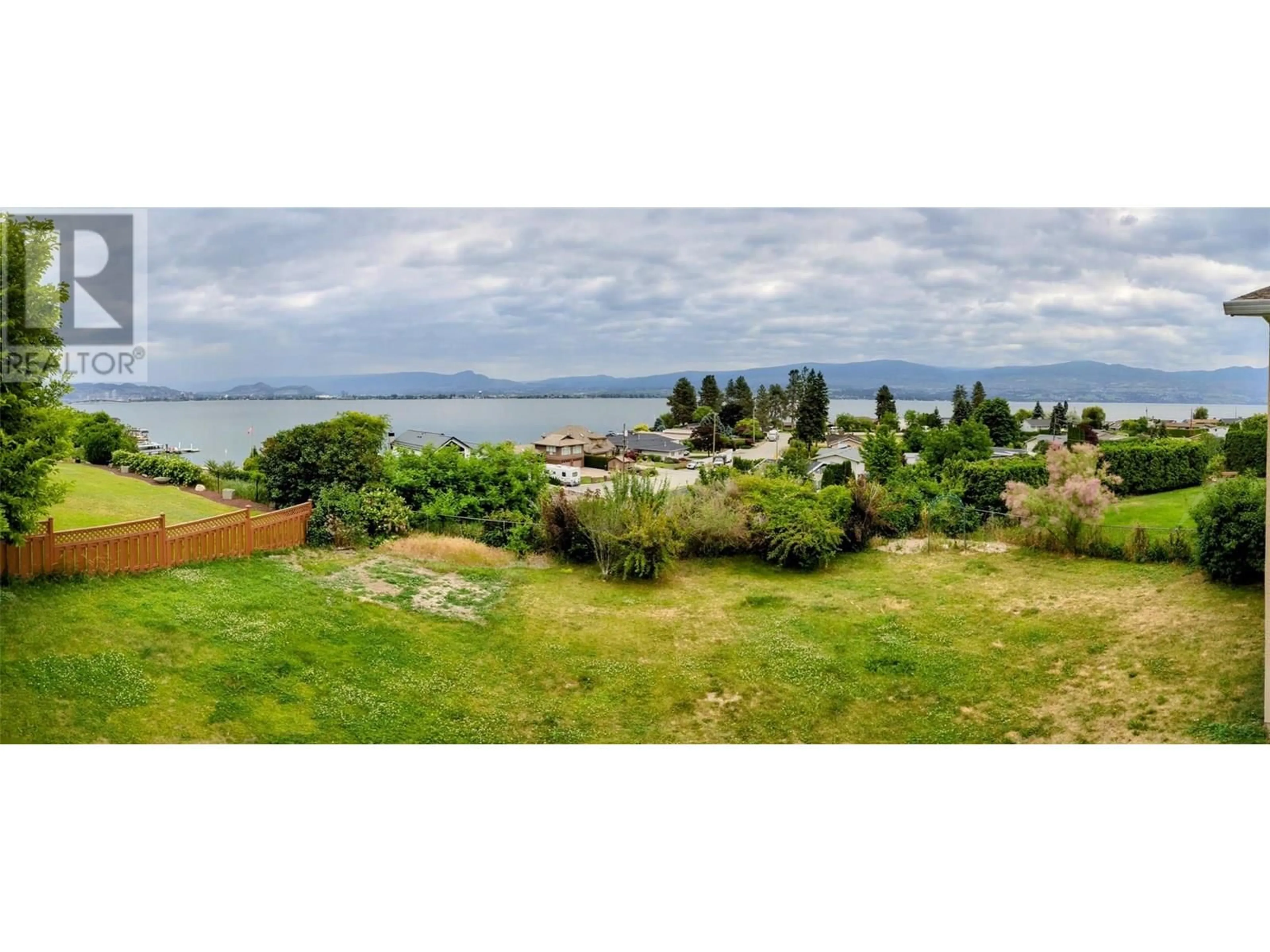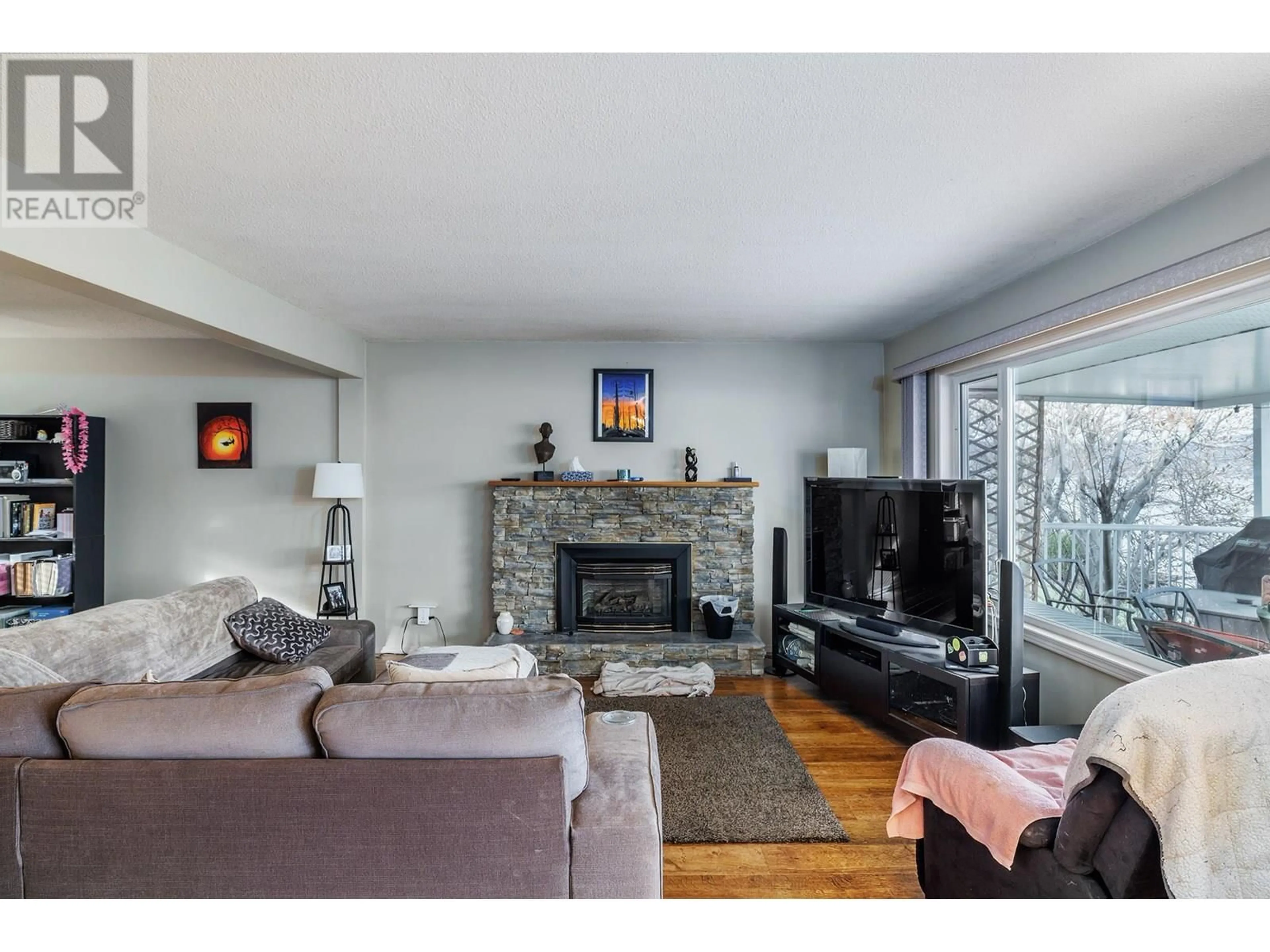2627 CAMPBELL ROAD, West Kelowna, British Columbia V1Z1T1
Contact us about this property
Highlights
Estimated valueThis is the price Wahi expects this property to sell for.
The calculation is powered by our Instant Home Value Estimate, which uses current market and property price trends to estimate your home’s value with a 90% accuracy rate.Not available
Price/Sqft$393/sqft
Monthly cost
Open Calculator
Description
Located in the sought after neighborhood of Casa Loma with fantastic lake views from upstairs and down, plus open concept, this bright and welcoming home is sure to impress. A well maintained home that's had many updates over the years including roof, furnace 2023, AC 2025, water heater 2023, electric fireplace 2024, windows, kitchen, flooring, paint and the list goes on! The breakfast bar seating and nook with large windows in the kitchen are great features and the large patio offers the perfect place to relax and take in the beautiful views of Okanagan Lake. The main floor primary bedroom with a 4 piece ensuite adds a touch of luxury and convenience. The lower level has ample room for family and friends with additional bedrooms, a recreation room and access to the large low maintenance backyard that is ideal for entertaining friends. Being located near world-class wineries, fine dining, parks, boat launch, walking trails and sandy beaches make this home the perfect spot for anyone looking for endless entertainment and outdoor activities. With such an ideal location, this home is the perfect place to enjoy everything that West Kelowna and Downtown Kelowna have to offer. (id:39198)
Property Details
Interior
Features
Second level Floor
Games room
12'10'' x 16'2''Utility room
10'2'' x 9'8''Storage
14'7'' x 9'5''3pc Bathroom
5'5'' x 6'7''Exterior
Parking
Garage spaces -
Garage type -
Total parking spaces 4
Property History
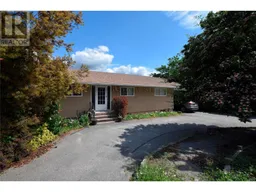 36
36
