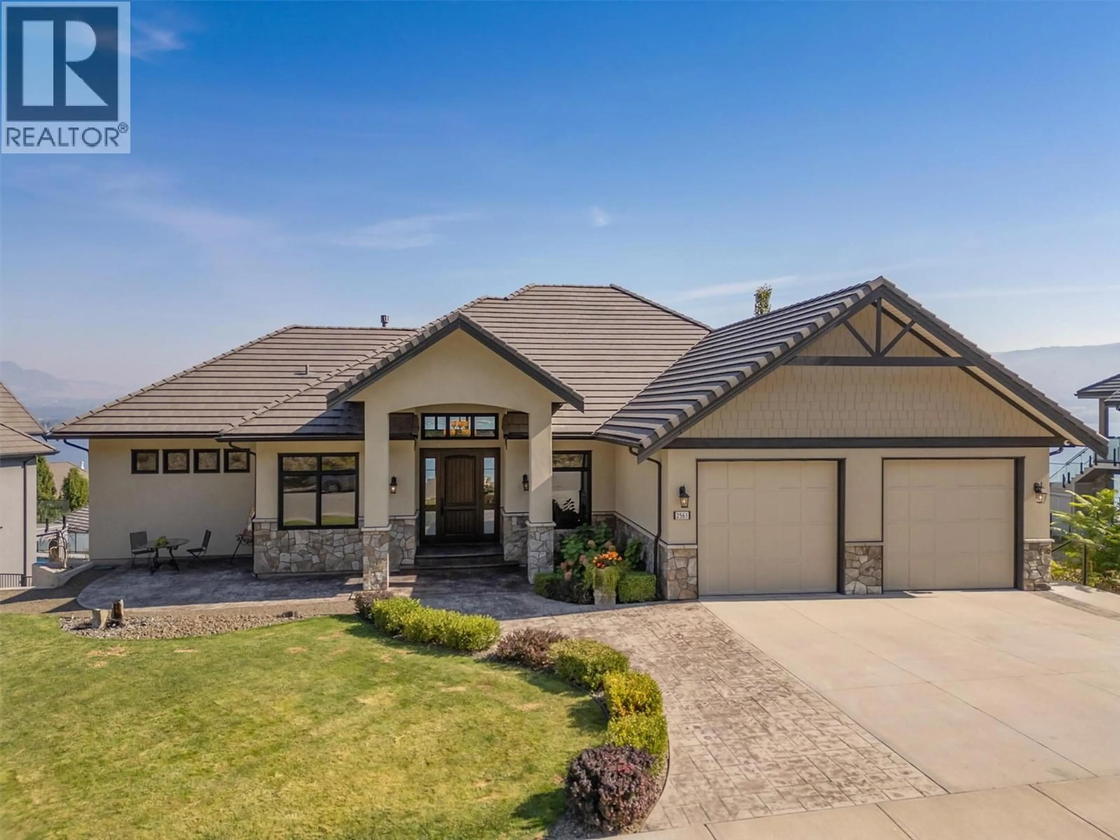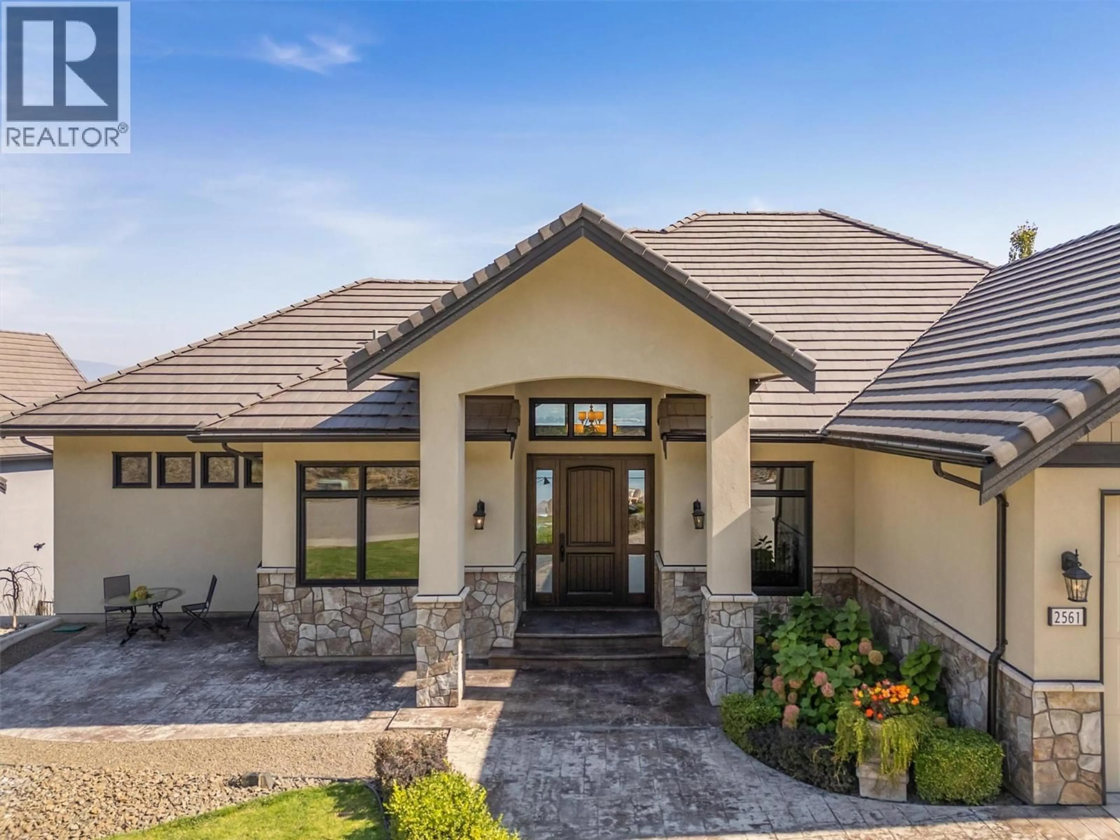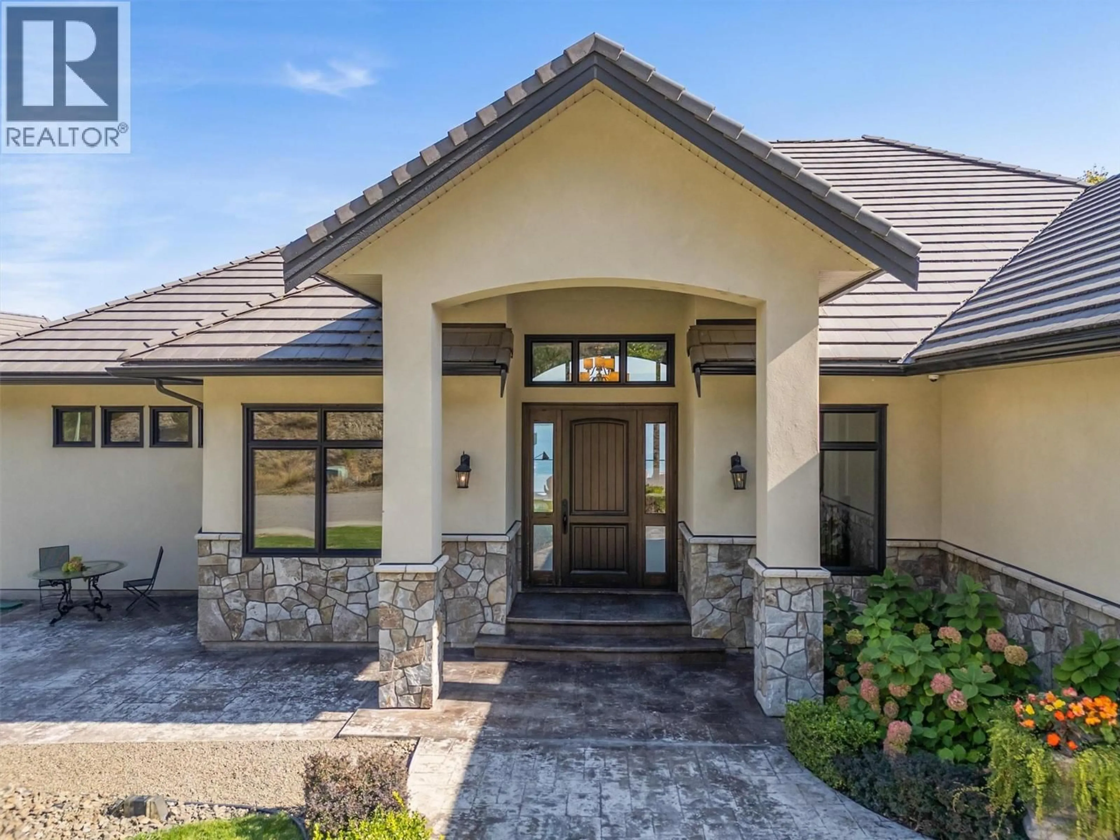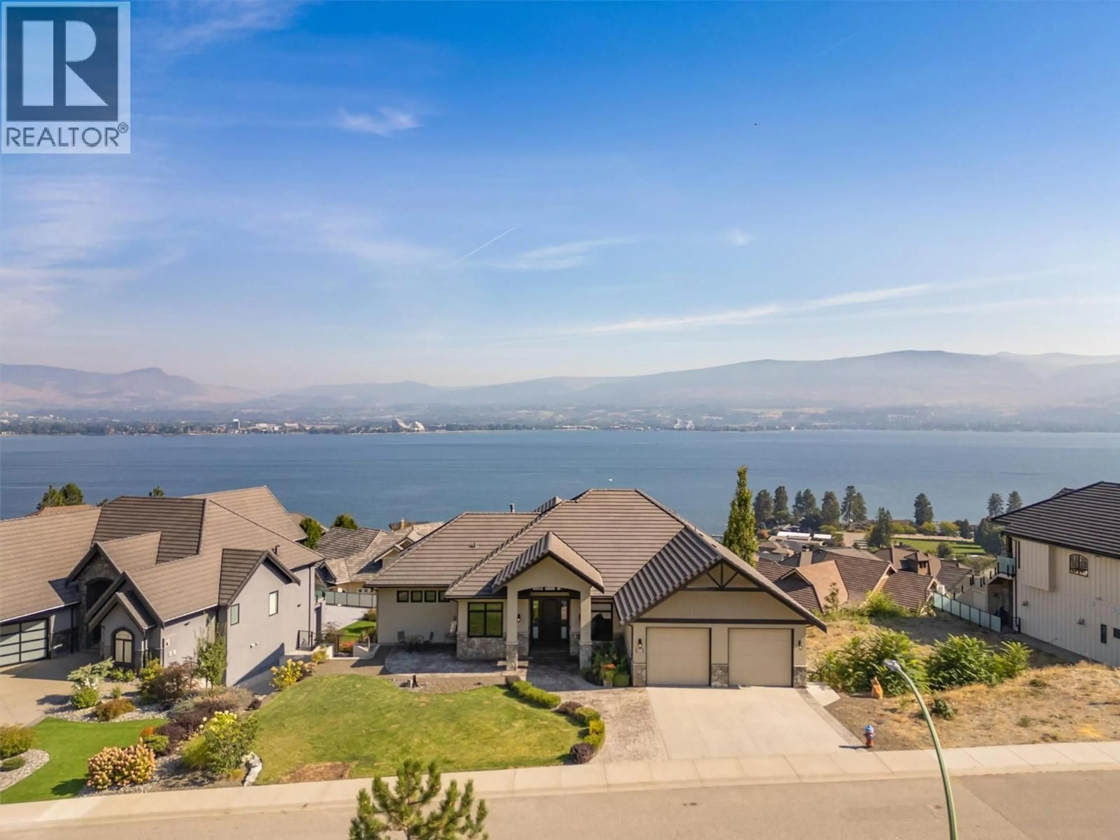2561 CASA PALMERO DRIVE, West Kelowna, British Columbia V1Z4B1
Contact us about this property
Highlights
Estimated valueThis is the price Wahi expects this property to sell for.
The calculation is powered by our Instant Home Value Estimate, which uses current market and property price trends to estimate your home’s value with a 90% accuracy rate.Not available
Price/Sqft$390/sqft
Monthly cost
Open Calculator
Description
Stunning lake and city views define this 5,000 sq. ft. rancher with a walk-out basement in prestigious Casa Loma Estates, just minutes from downtown Kelowna. The open main floor is designed for entertaining with a spacious great room, chef-inspired kitchen with butler’s pantry, and seamless access to a large patio, while the primary suite offers a spa-like ensuite and two walk-in closets. The lower level features a glass-enclosed wine room, dry bar, media room, and expansive family/games room that opens to the heated saltwater pool and deck, plus an in-law suite with a full kitchen, living area, bedroom, bathroom, and laundry closet. Complete with a three-car over-height garage and private landscaped lot, this home combines resort-style living with everyday comfort—and with pricing below assessed value, it represents an incredible deal and is truly a must-see. Please book a private viewing at your earliest convenience. (id:39198)
Property Details
Interior
Features
Basement Floor
Bedroom
15'11'' x 11'6''Bedroom
16'3'' x 10'10''Utility room
13'7'' x 11'11''Other
23'11'' x 21'6''Exterior
Features
Parking
Garage spaces -
Garage type -
Total parking spaces 3
Property History
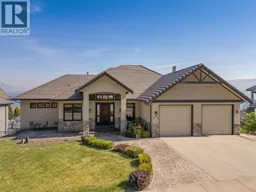 97
97
