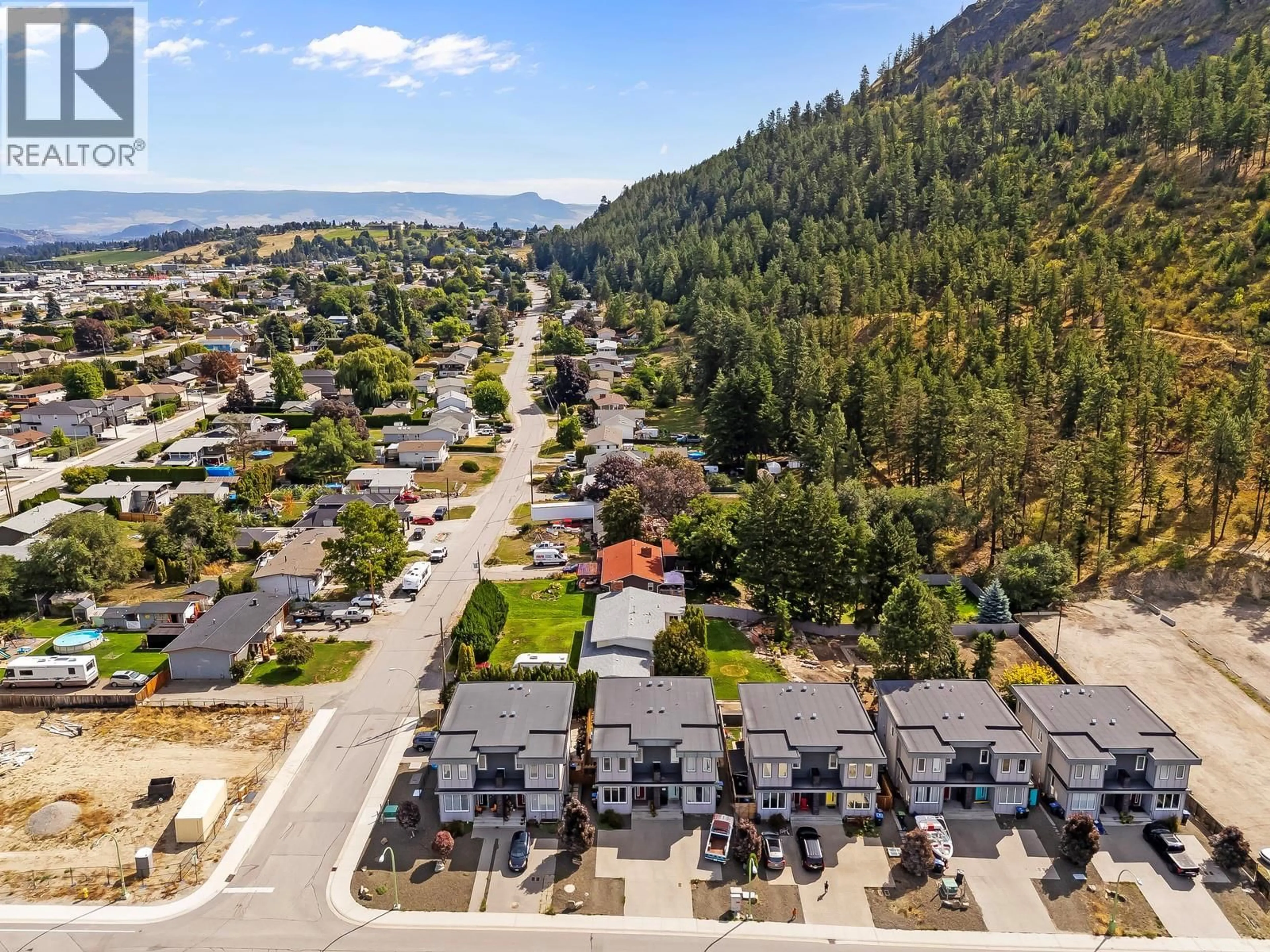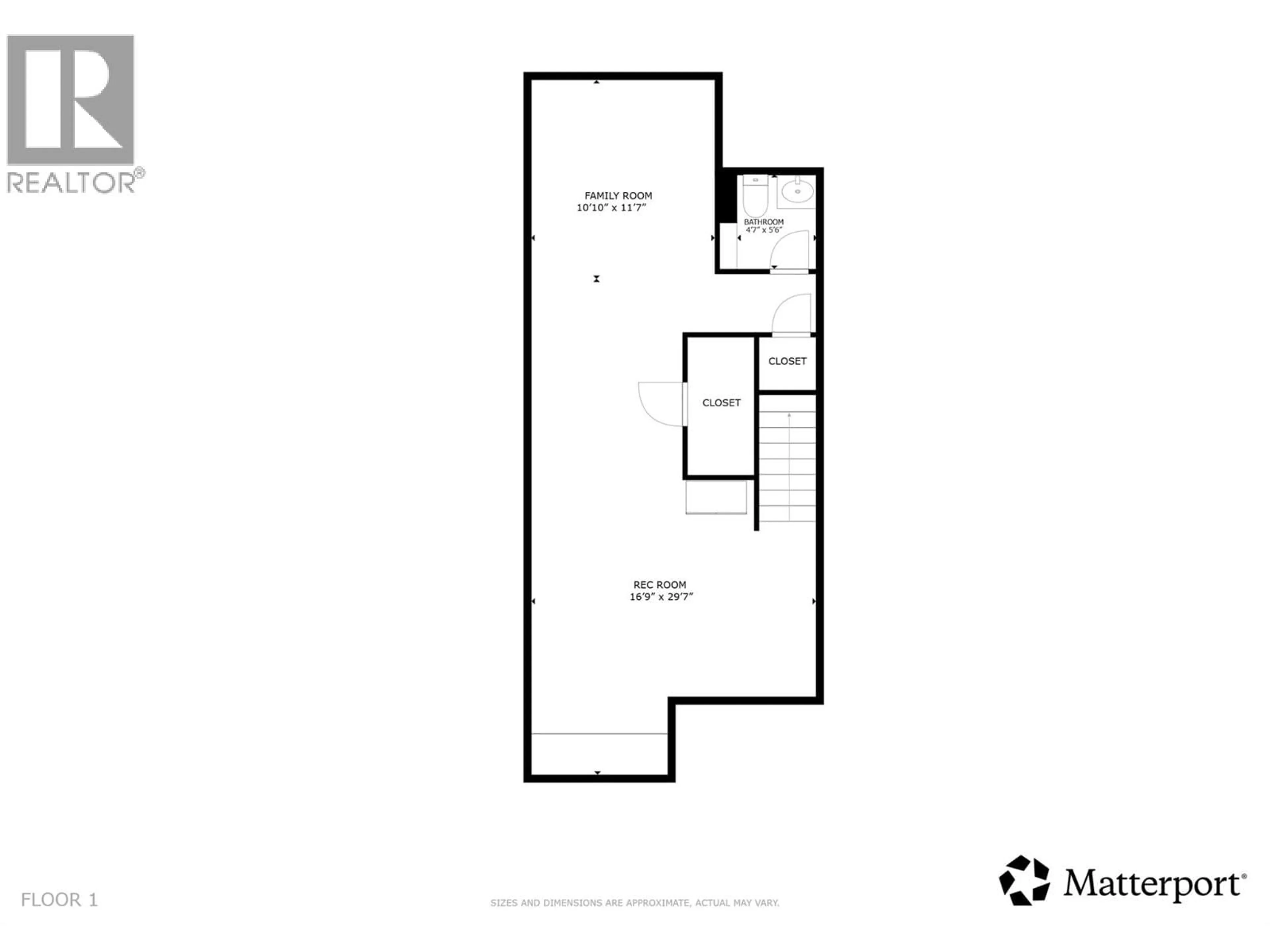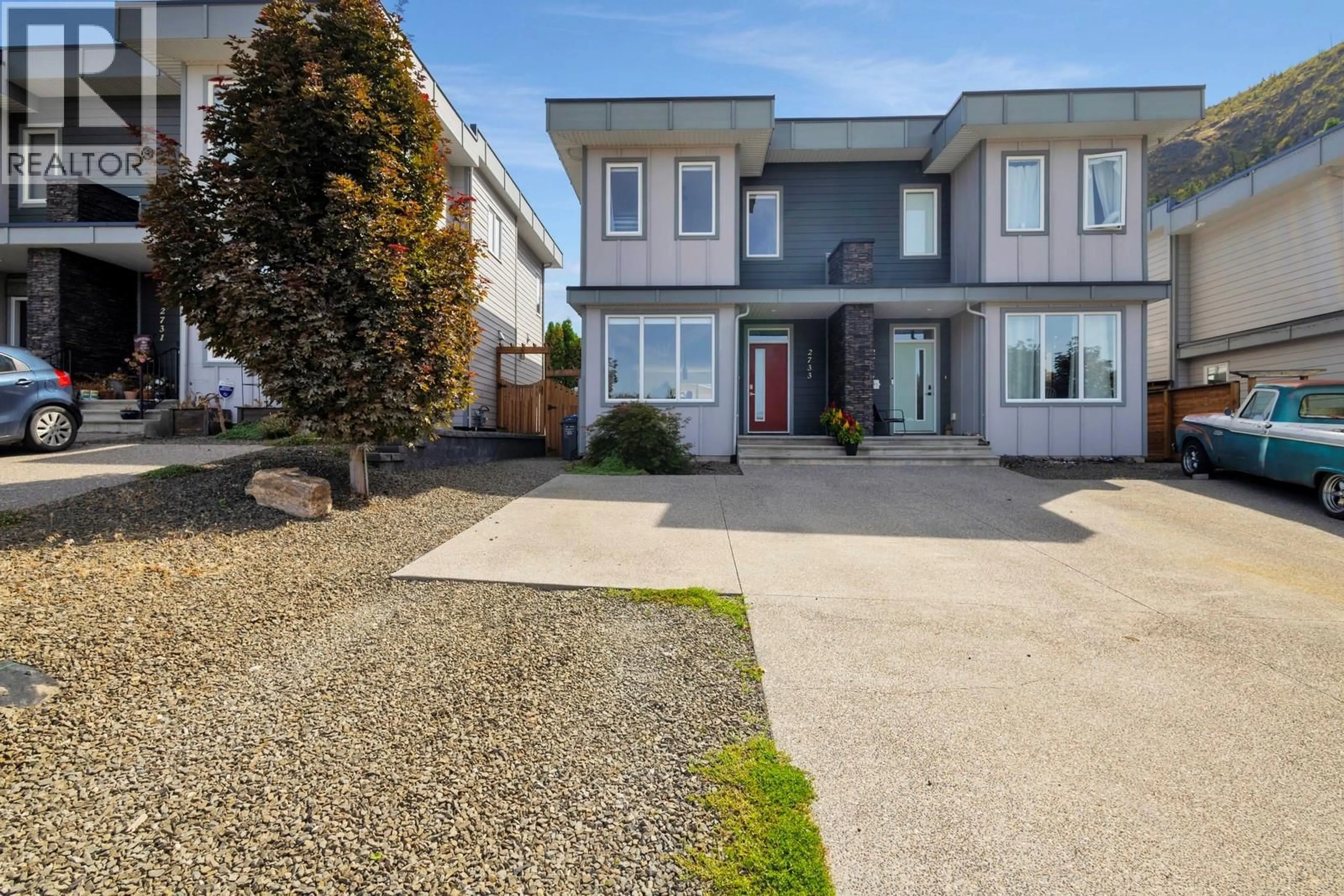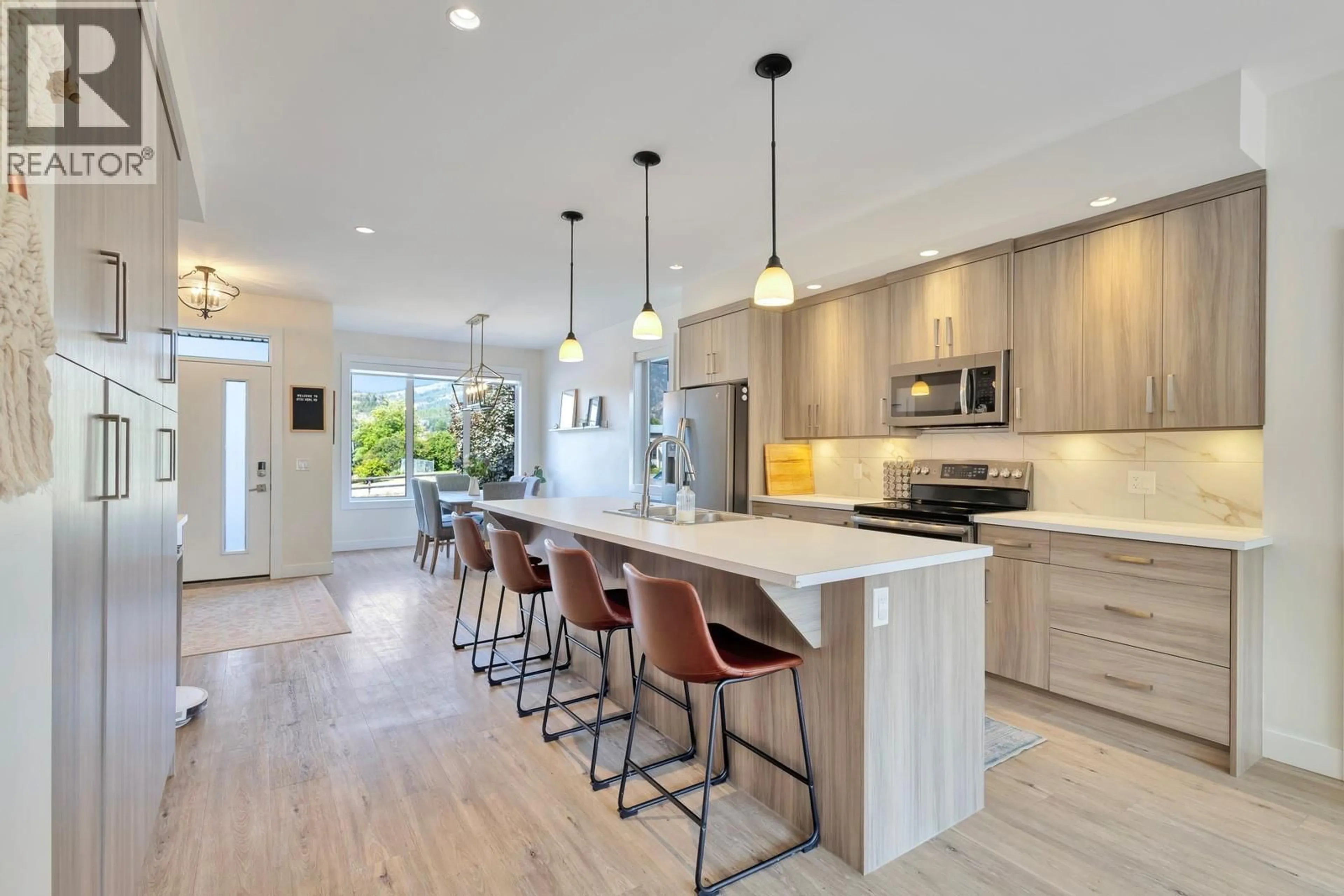2733 HEWL ROAD, West Kelowna, British Columbia V1Z4E7
Contact us about this property
Highlights
Estimated valueThis is the price Wahi expects this property to sell for.
The calculation is powered by our Instant Home Value Estimate, which uses current market and property price trends to estimate your home’s value with a 90% accuracy rate.Not available
Price/Sqft$329/sqft
Monthly cost
Open Calculator
Description
Why wait for the headache of building when you can move right into this newer ~2,200 sq. ft. home - without strata fees and just steps from the school? Designed with families in mind, the floor plan offers three bedrooms on the same level, keeping everyone close and bedtime routines blissfully simple. Laundry on the same level as the bedrooms is something won't know you need until you have it - and this home has it! A bright basement rec room is perfect for movie nights, playdates, or even take it over and set up a home gym, office, or golf sim! The fenced backyard provides safe space for both kids and dogs to run free, while the modern build means peace of mind with low-maintenance living. With four bathrooms, morning lineups will finally be a thing of the past. Outdoor lovers will appreciate being close to hiking trails, while commuters will love the easy access to the bridge. This is a rare opportunity to secure a newer home at this price point - one that balances convenience, comfort, and lifestyle. Come see why it’s such a smart move for young families and first-time buyers. (id:39198)
Property Details
Interior
Features
Second level Floor
Bedroom
10'10'' x 10'3''3pc Ensuite bath
7'4'' x 4'9''Other
26'5'' x 3'6''Bedroom
9'8'' x 11'3''Exterior
Parking
Garage spaces -
Garage type -
Total parking spaces 3
Condo Details
Inclusions
Property History
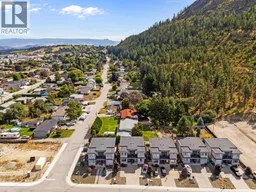 57
57
