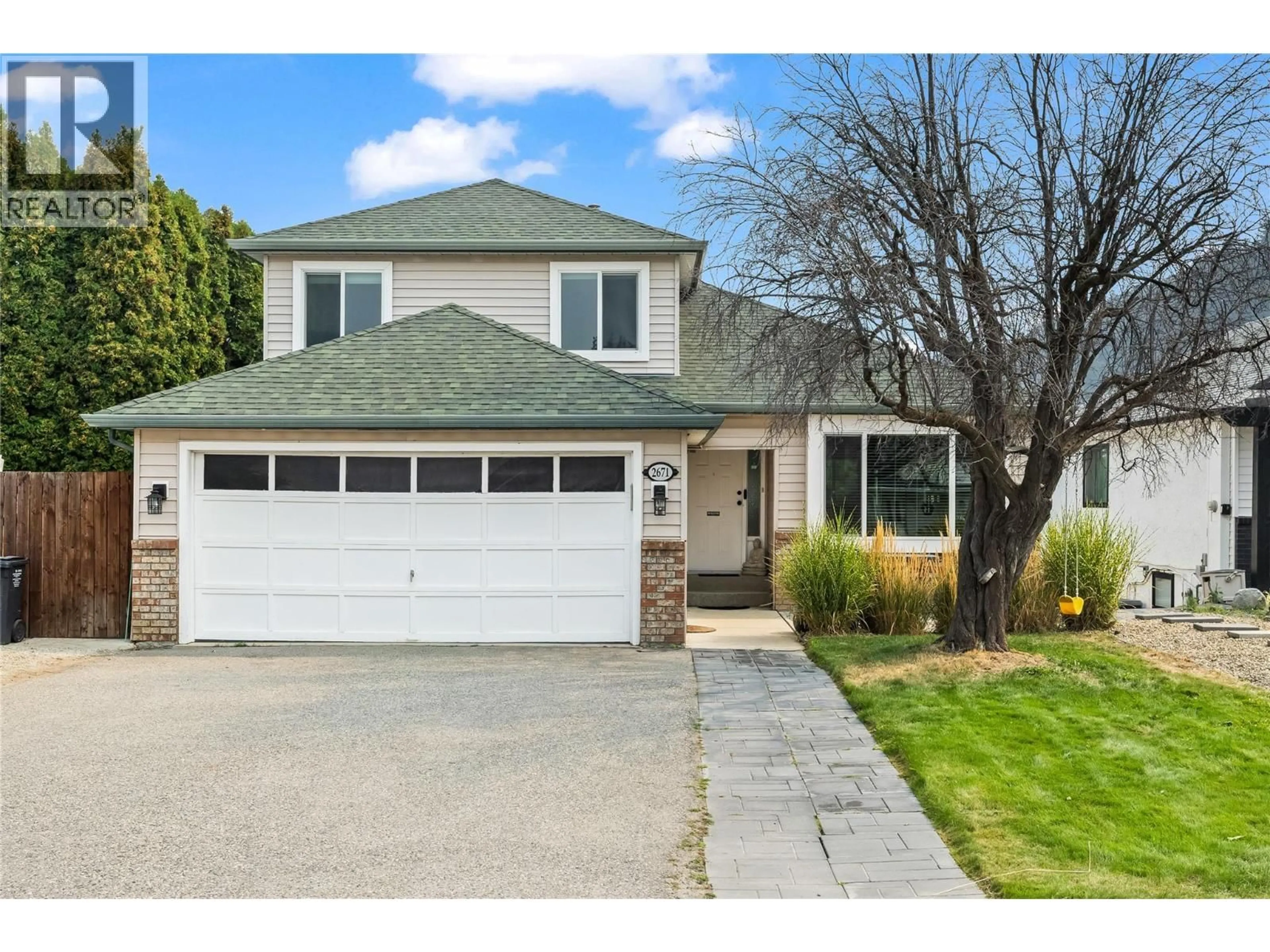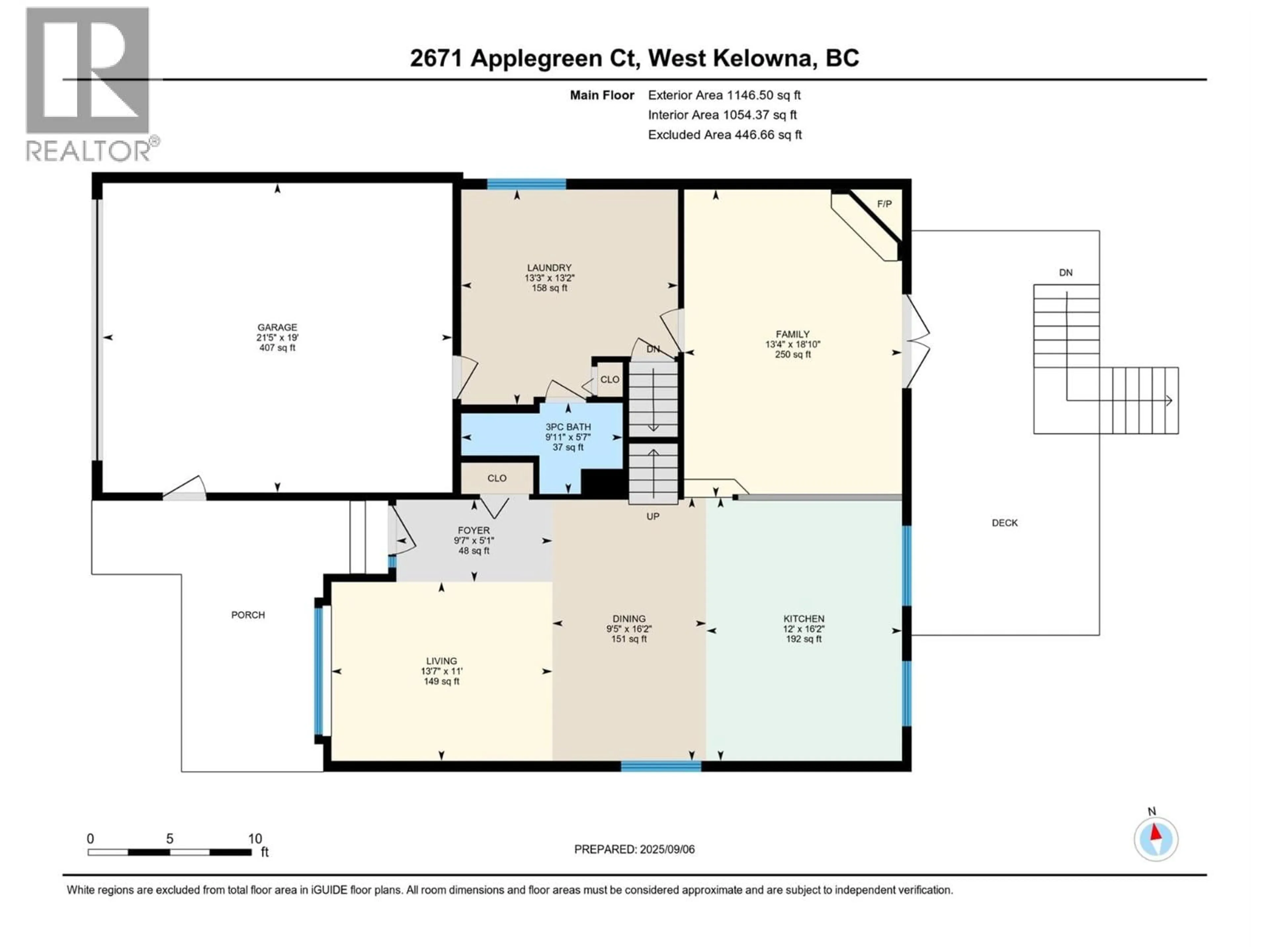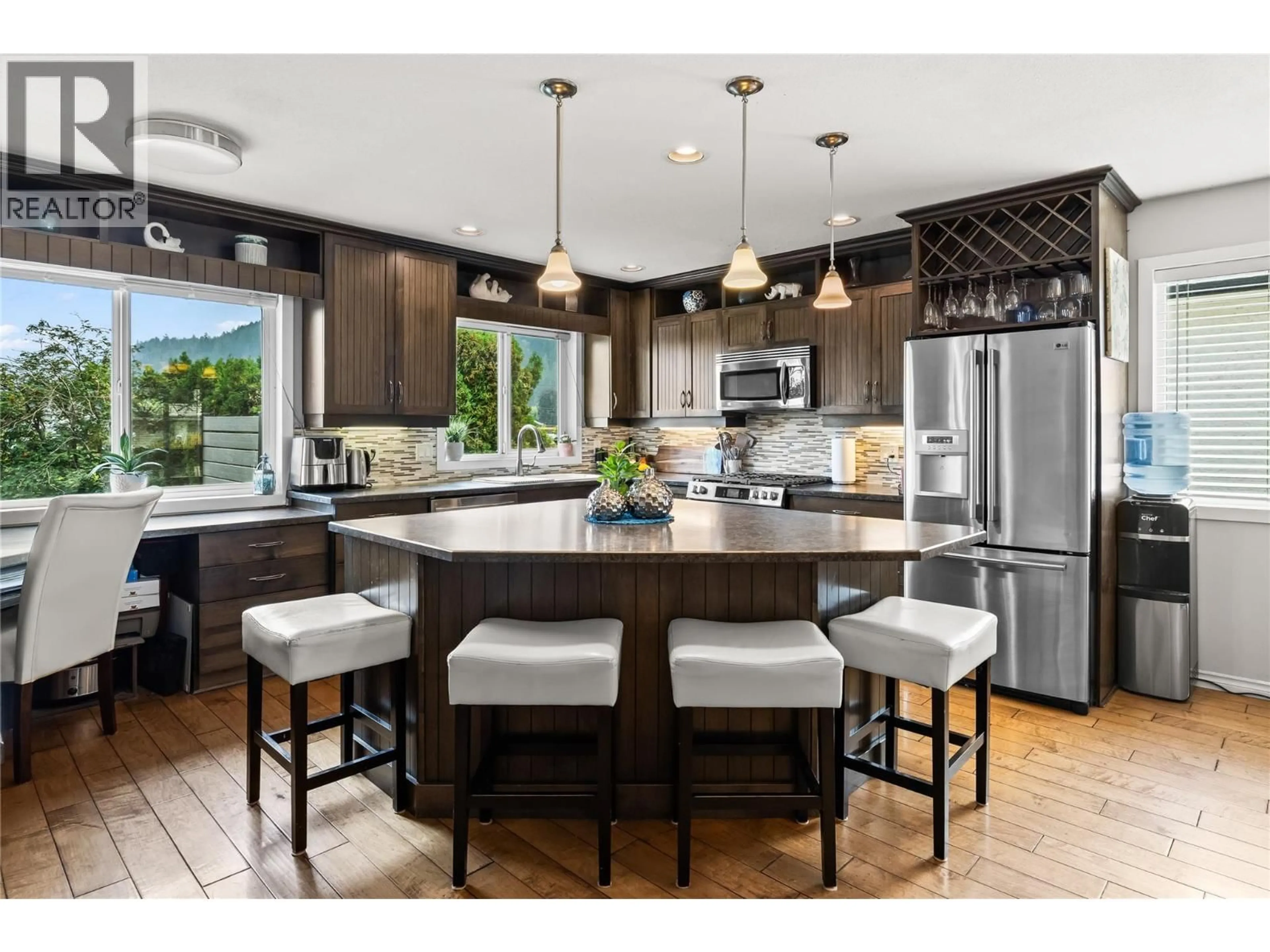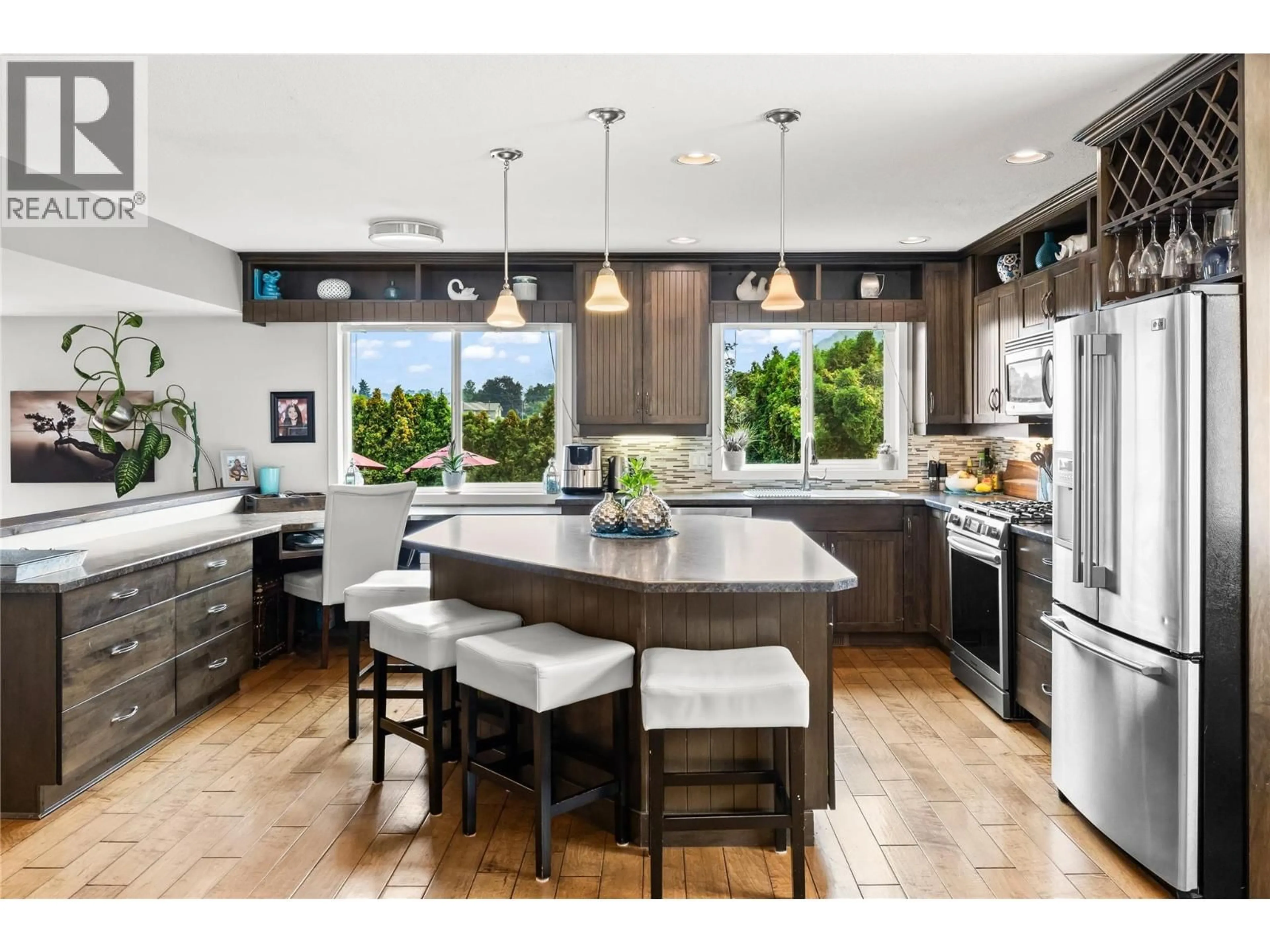2671 APPLEGREEN COURT, West Kelowna, British Columbia V1Z3K8
Contact us about this property
Highlights
Estimated valueThis is the price Wahi expects this property to sell for.
The calculation is powered by our Instant Home Value Estimate, which uses current market and property price trends to estimate your home’s value with a 90% accuracy rate.Not available
Price/Sqft$357/sqft
Monthly cost
Open Calculator
Description
Discover this charming detached single-family home, offering 2,337 sq ft of versatile living space across three levels. Perfectly suited for family life, it features 3 bedrooms and 4 full bathrooms. The main floor boasts a spacious open-plan renovated kitchen with a large island, pendant lighting, ample storage, and stainless steel appliances, including a gas range. The living room opens to a deck overlooking the fenced backyard with mountain and tree views, ideal for relaxation and entertaining. The backyard is a paradise with a built-up deck leading to an above-ground pool with a slide. A well-designed mudroom/laundry on the main provides seamless access to the double car garage. Upstairs, enjoy a primary suite with a walk-in closet and a 3-piece ensuite, along with two additional bedrooms and a 4-piece bath. The walk-out basement is an entertainer's delight, featuring a family rec room that could double as a workout space. A separate guest area offers a cozy setting with a convenient bar—complete with sink, cabinets, fridge, micro hood, and quartz counters—a perfect setup for visitors or suite potential. This remarkable space also includes a 3-piece bath and private patio access. Located in a family-friendly neighbourhood with ample parking for up to five vehicles, this home blends style, comfort, and modern updates in a bright, inviting palette. You're walking distance to both CNB & Boucherie Secondary School. Schedule your viewing today to experience all this wonderful home offers! (id:39198)
Property Details
Interior
Features
Basement Floor
3pc Bathroom
4'10'' x 9'3''Other
7'9'' x 13'3''Family room
13'3'' x 18'6''Recreation room
15'2'' x 34'10''Exterior
Features
Parking
Garage spaces -
Garage type -
Total parking spaces 5
Property History
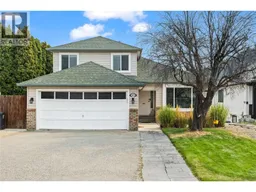 53
53
