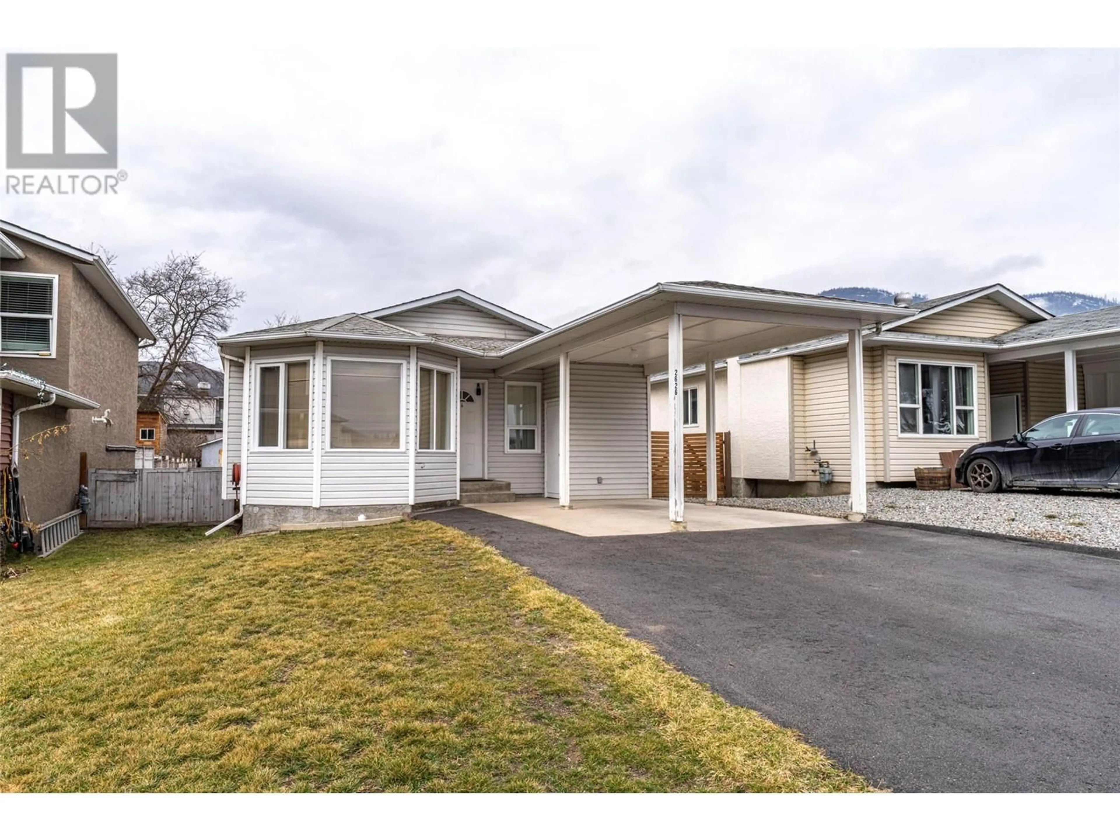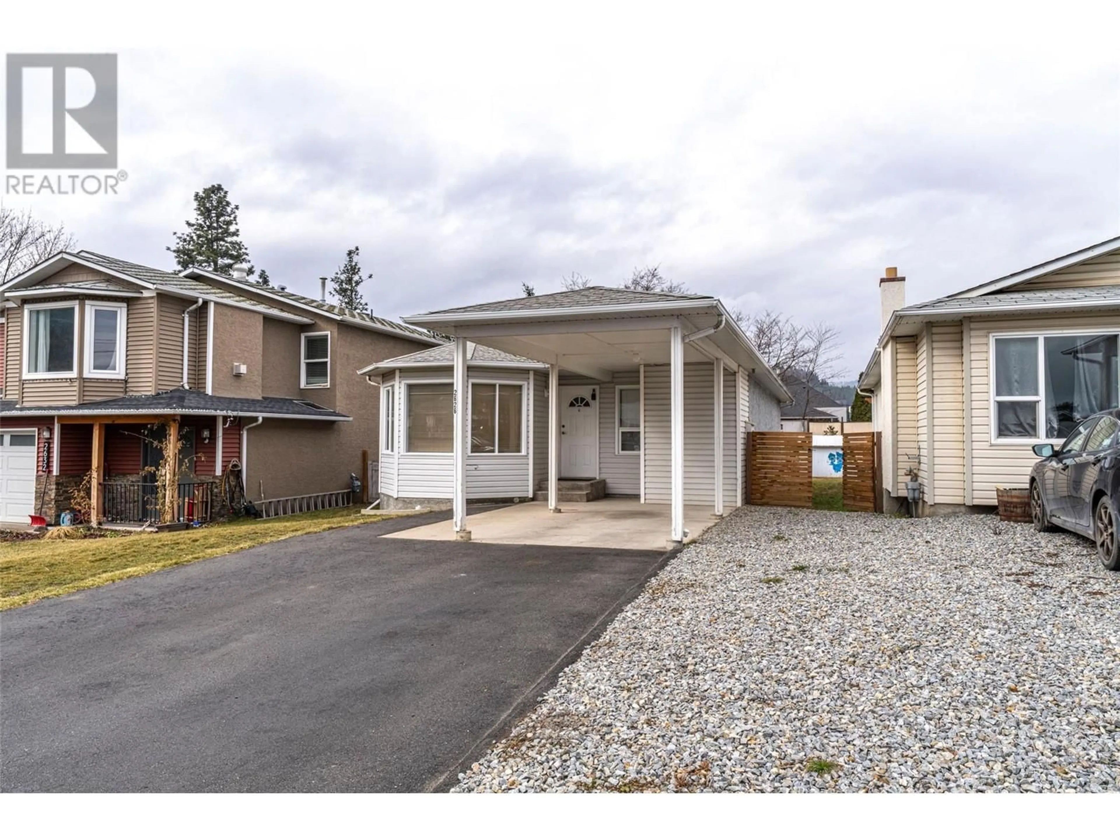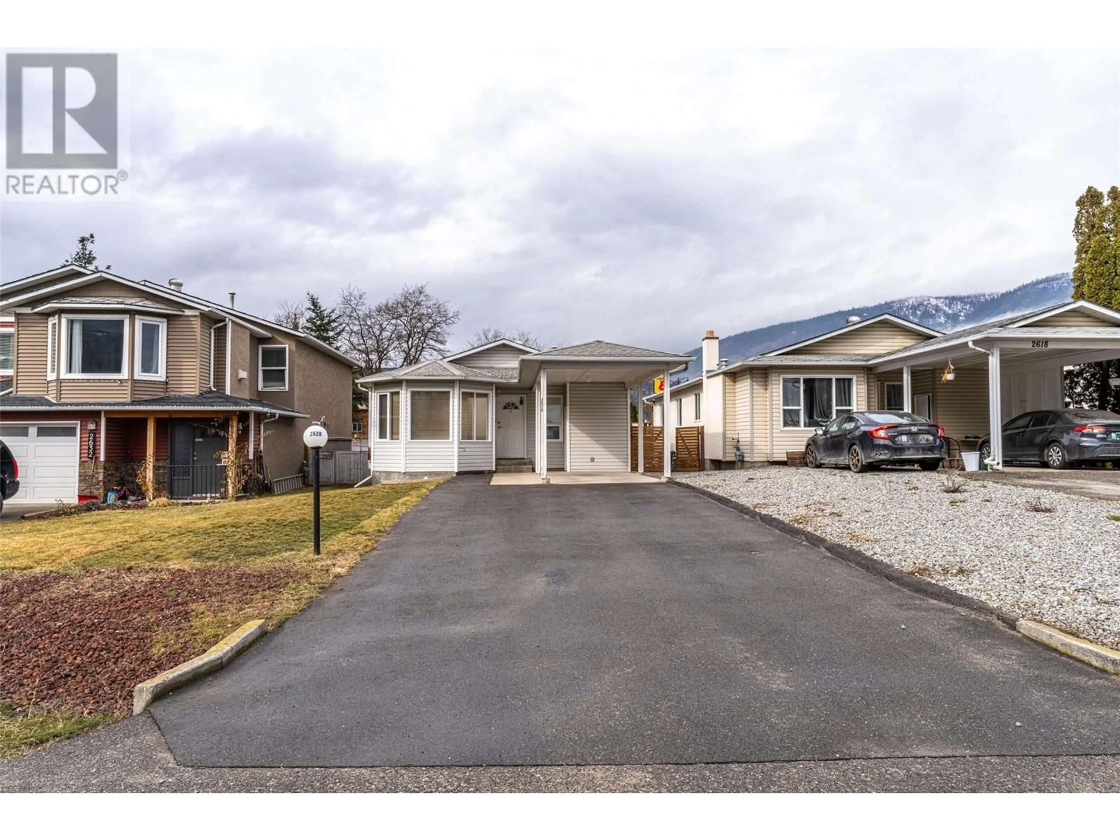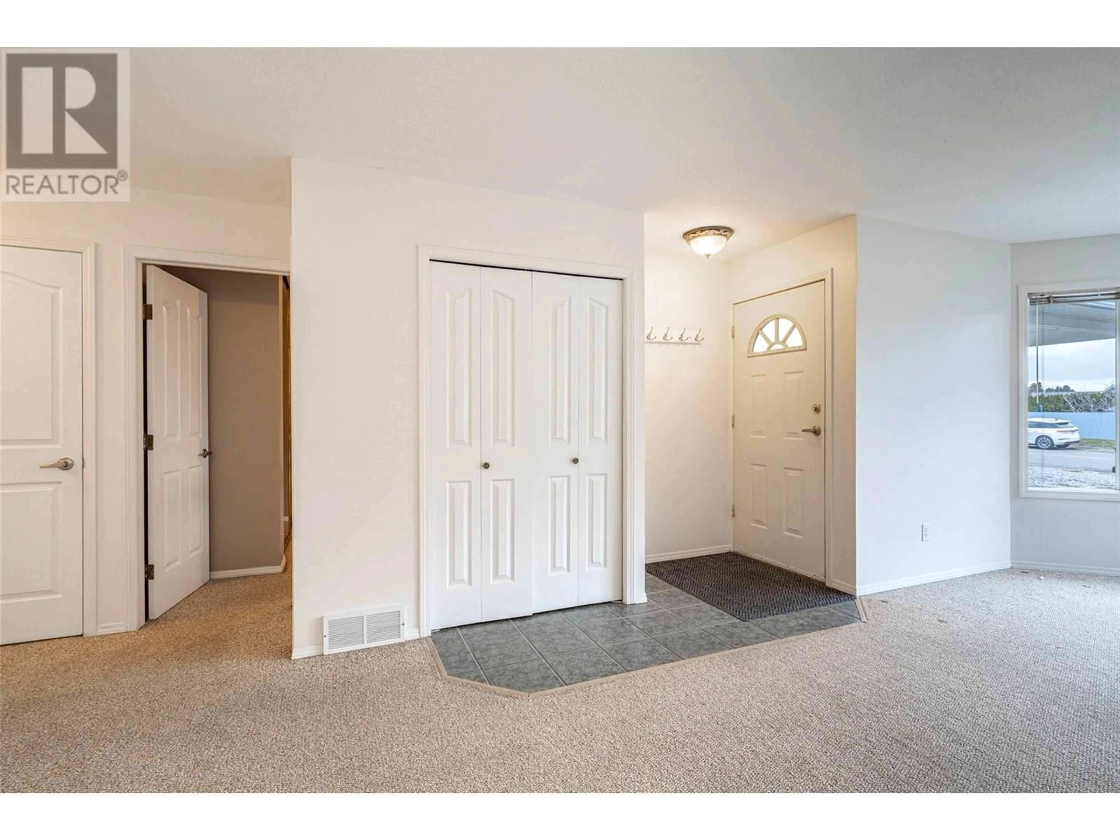2626 CAMERON ROAD, West Kelowna, British Columbia V1Z3K9
Contact us about this property
Highlights
Estimated ValueThis is the price Wahi expects this property to sell for.
The calculation is powered by our Instant Home Value Estimate, which uses current market and property price trends to estimate your home’s value with a 90% accuracy rate.Not available
Price/Sqft$530/sqft
Est. Mortgage$2,576/mo
Tax Amount ()$3,050/yr
Days On Market38 days
Description
Finally an affordable home in desirable Lakeview Heights! Great townhome alternative, not to mention the fantastic location, walkable to all schools, rec-center, bus transfer center, and most amenities. This 3 bedroom 1 bath home is freshly painted, most windows are new and new PEX piping throughout. The 1 bedroom in the unfinished basement area is already plumbed for a bathroom and ready for your own personal customizing ! You will love the extra large fully fenced 36 X 200 foot lot , perfect yard for the avid gardener and tons of parking space for all your toys. (id:39198)
Property Details
Interior
Features
Main level Floor
Other
9'5'' x 11'8''Full bathroom
5'7'' x 9'9''Primary Bedroom
13'2'' x 15'7''Bedroom
9'9'' x 14'4''Exterior
Parking
Garage spaces -
Garage type -
Total parking spaces 5
Condo Details
Inclusions
Property History
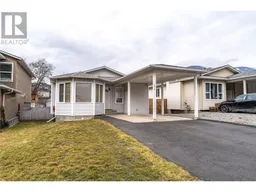 38
38
