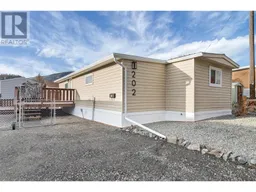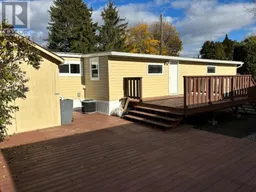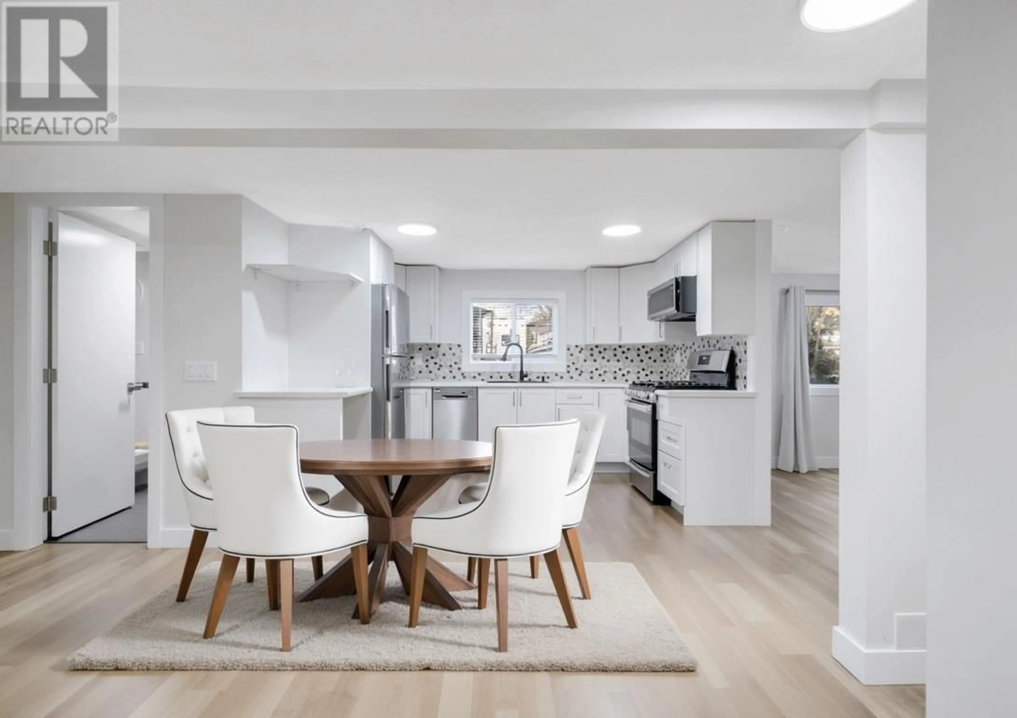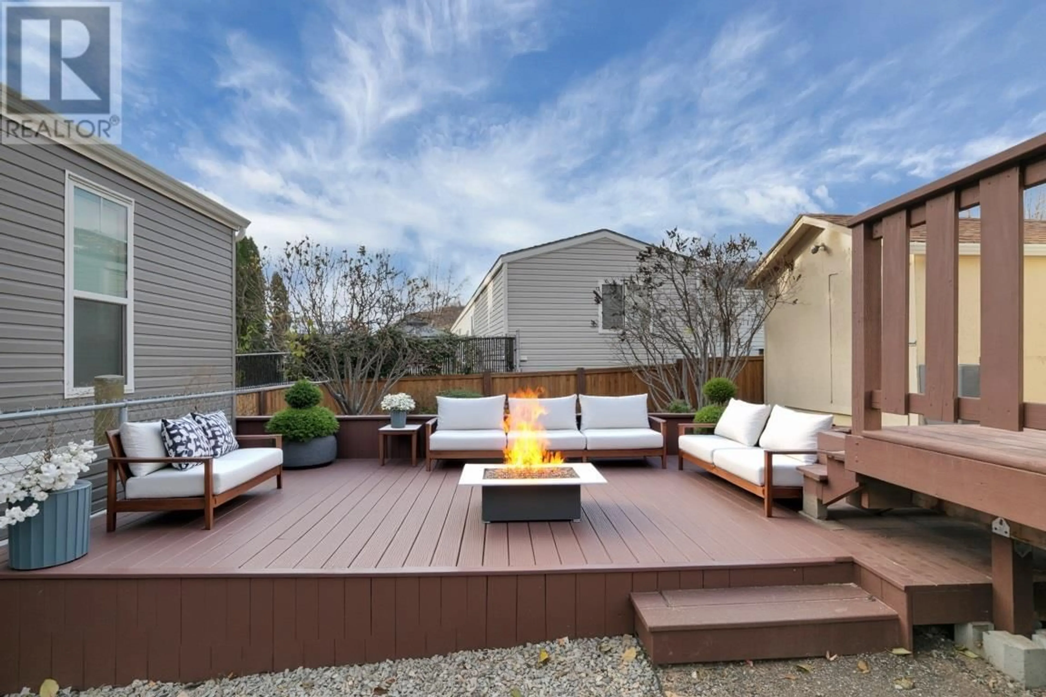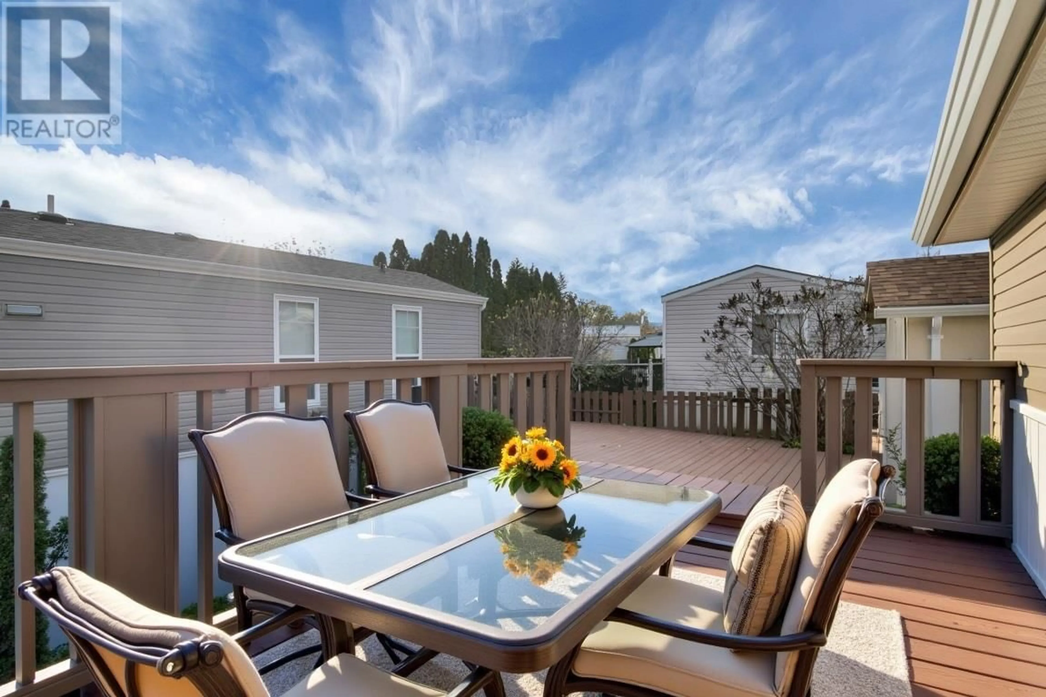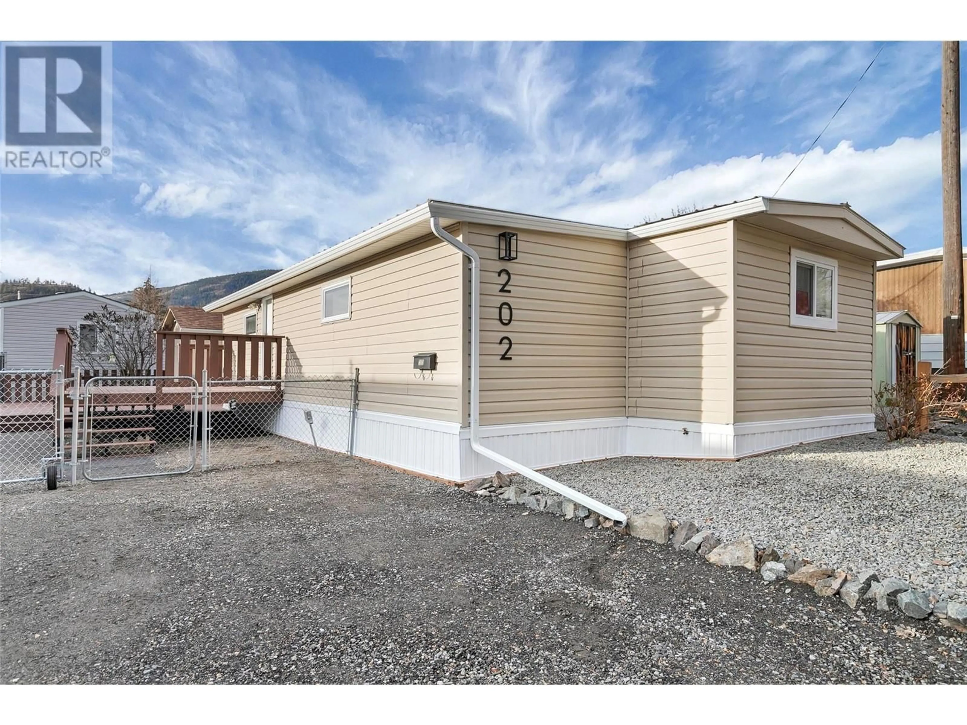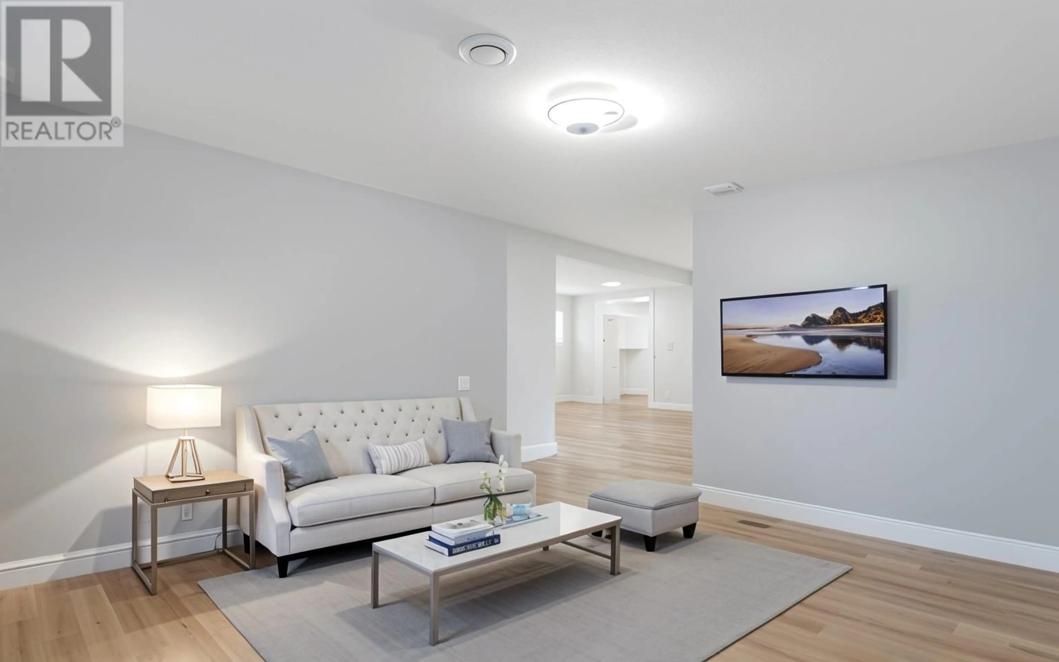1699 Ross Road Unit# 202, West Kelowna, British Columbia V1Z1L8
Contact us about this property
Highlights
Estimated ValueThis is the price Wahi expects this property to sell for.
The calculation is powered by our Instant Home Value Estimate, which uses current market and property price trends to estimate your home’s value with a 90% accuracy rate.Not available
Price/Sqft$259/sqft
Est. Mortgage$1,009/mo
Maintenance fees$650/mo
Tax Amount ()-
Days On Market42 days
Description
Family, Pet Friendly. Financing available. Be the 1st to enjoy this completely renovated manufactured home. The unit offers modern comfort with a touch of charm. Featuring 3 bedrooms and 1 fully updated bathroom, the open-concept layout is filled with natural light, creating a warm and inviting atmosphere. The brand-new kitchen boasts stainless steel appliances, sleek countertops, and ample cabinet space. New flooring throughout, and updated fixtures make this home truly move-in ready. Outside, enjoy a private patio perfect for relaxing or entertaining. Located in a quiet, well-maintained community. This home is close to local amenities, parks, and shopping. No Credit check required for park application. Renovations November 2024. Don’t miss the chance to own this like-new gem!! (id:39198)
Property Details
Interior
Features
Main level Floor
Bedroom
9'8'' x 7'7''Bedroom
9'7'' x 11'3''Dining room
11'5'' x 11'4''Living room
17'5'' x 11'8''Exterior
Features
Parking
Garage spaces 3
Garage type -
Other parking spaces 0
Total parking spaces 3
Property History
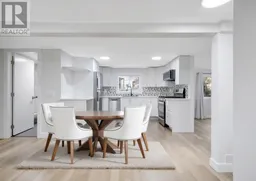 25
25