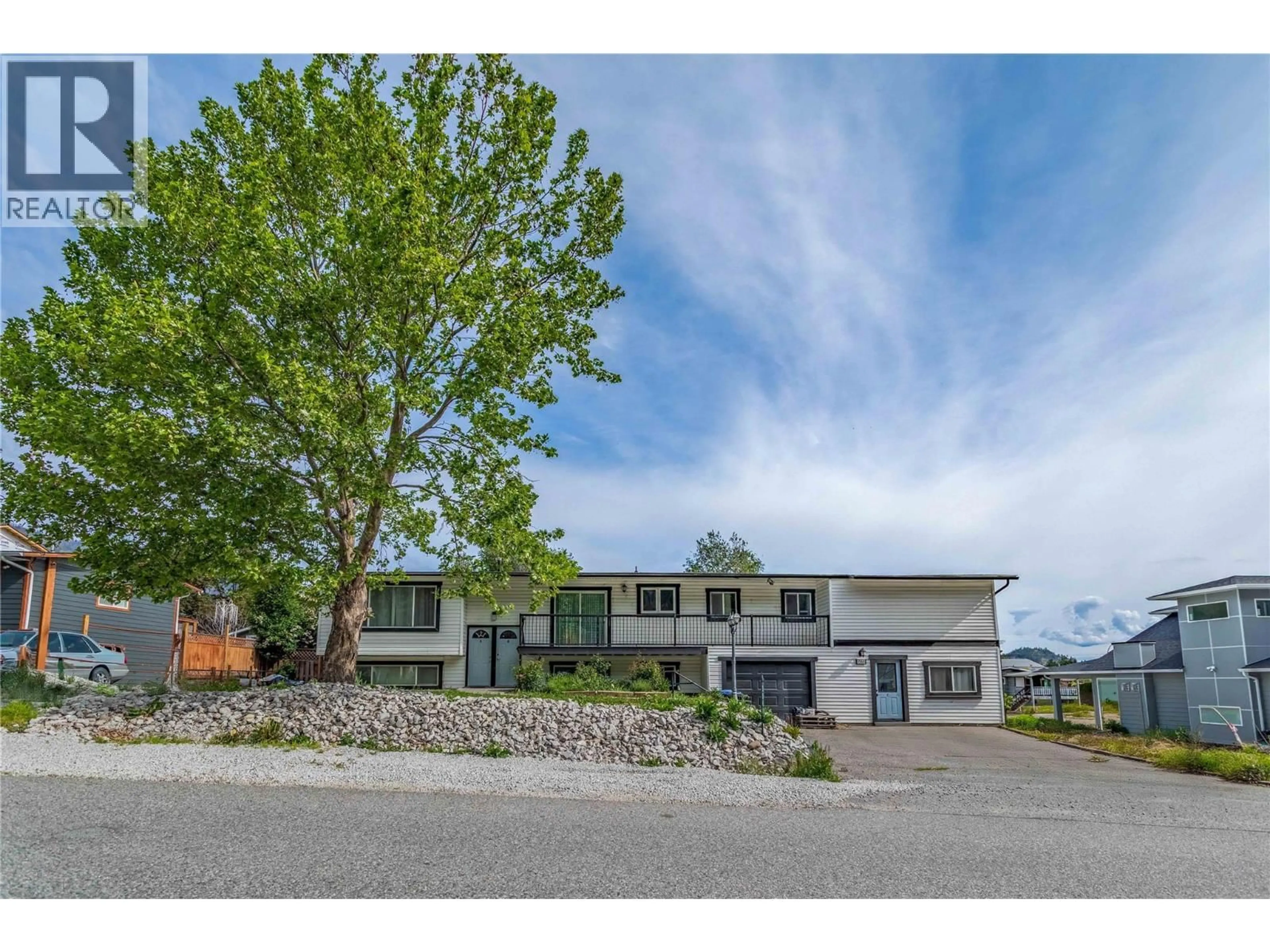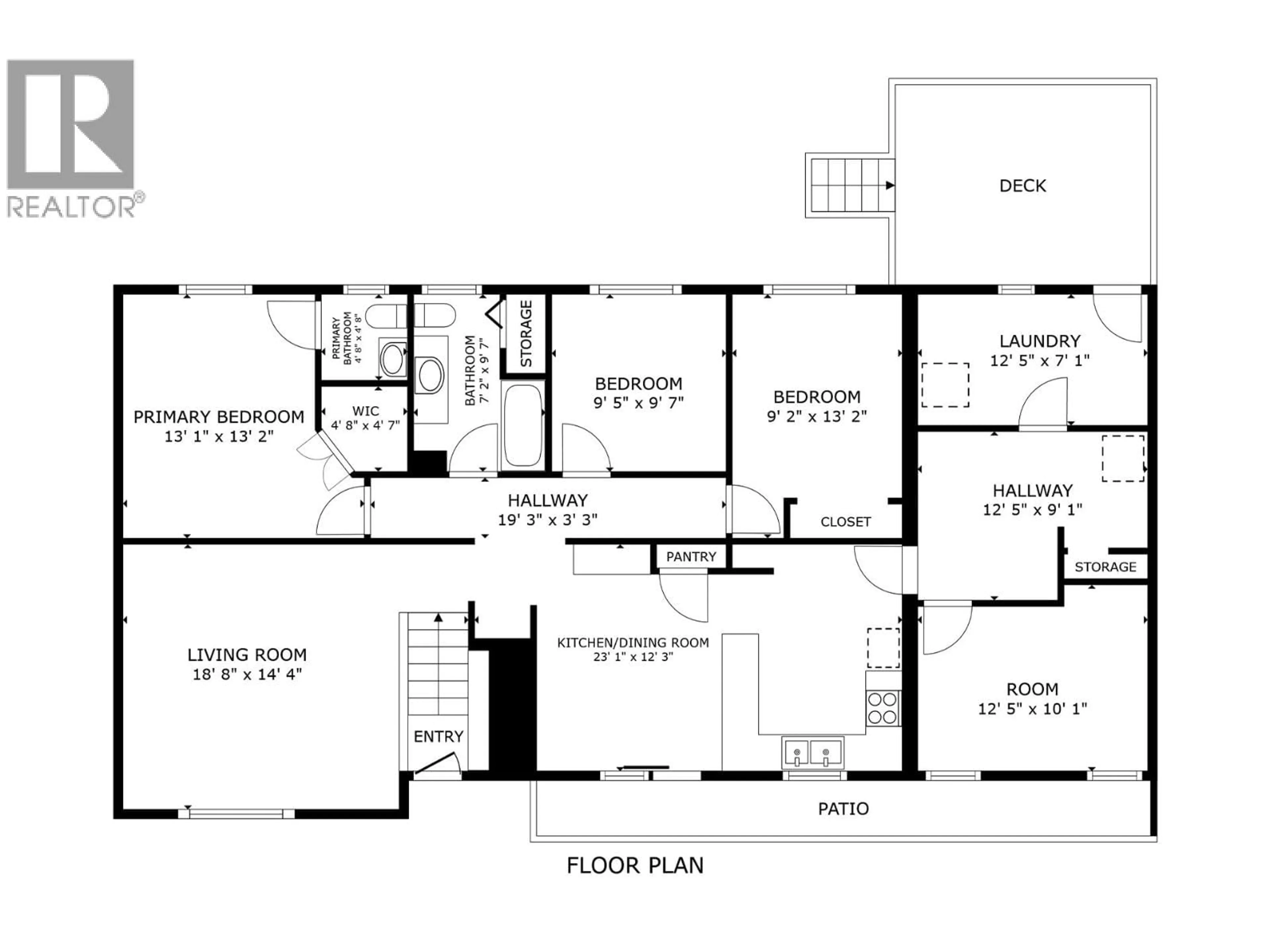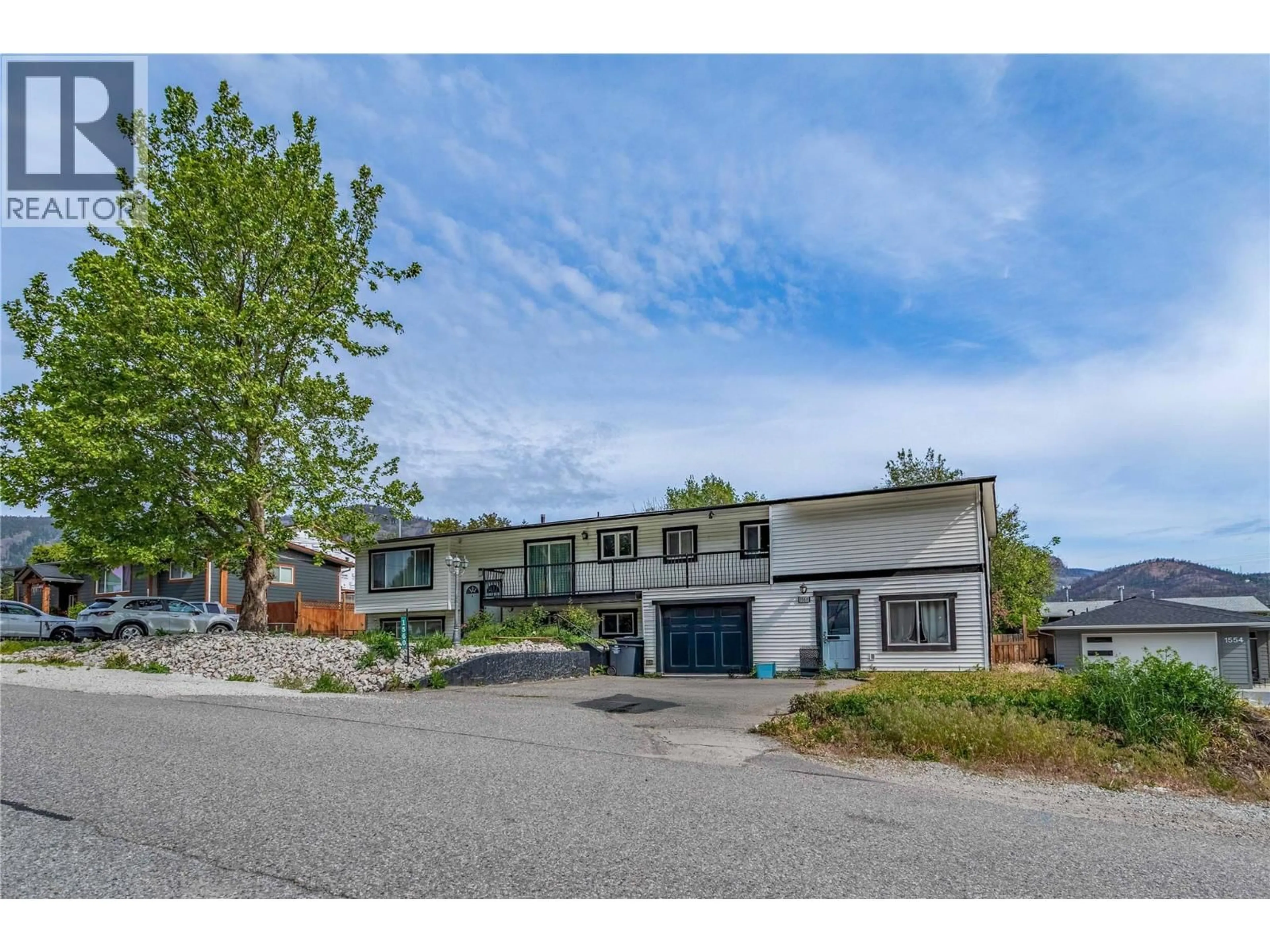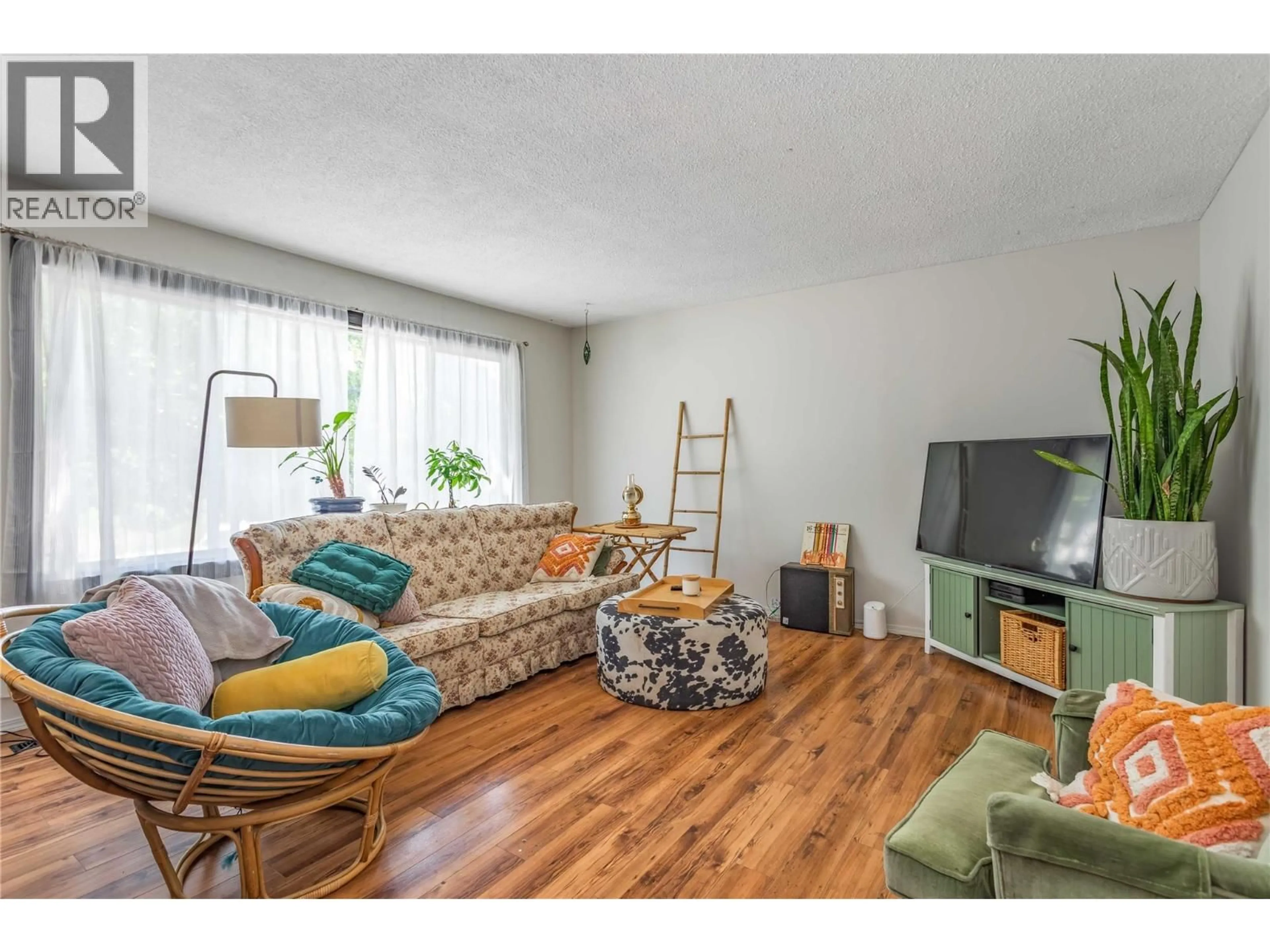1560 PONDEROSA ROAD, West Kelowna, British Columbia V1Z1N1
Contact us about this property
Highlights
Estimated valueThis is the price Wahi expects this property to sell for.
The calculation is powered by our Instant Home Value Estimate, which uses current market and property price trends to estimate your home’s value with a 90% accuracy rate.Not available
Price/Sqft$278/sqft
Monthly cost
Open Calculator
Description
Uncover an exceptional opportunity in Lakeview Heights! This expansive single-family home features three self-contained units. Situated in the sought-after Lakeview Heights neighbourhood, this property sprawls over a generous 0.33-acre lot with picturesque views of Mount Boucherie. With three distinct units, this home stands as an income-generating powerhouse. Upper unit A - 3 Bedrooms + den, 1.5 baths. Lower Suite B is a self-contained 2-bedroom unit with its own laundry facilities. Loft Suite C offers a two-story layout with 2 bedrooms including a large primary bedroom,1.5 baths and a separate backyard Offering a total of 7 bedrooms and 5 bathrooms, this property provides remarkable flexibility for tenants or a large family. Whether you’re an investor eyeing your next income property or a homeowner seeking a residence with substantial mortgage helpers, this property is a must-see. Don’t miss the chance to secure your financial future! Schedule your private showing today. (id:39198)
Property Details
Interior
Features
Third level Floor
Storage
16'4'' x 8'1''Partial bathroom
4'9'' x 5'2''Primary Bedroom
16'9'' x 20'10''Exterior
Parking
Garage spaces -
Garage type -
Total parking spaces 5
Property History
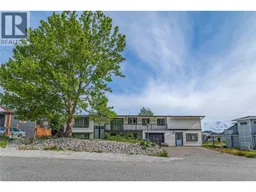 78
78
