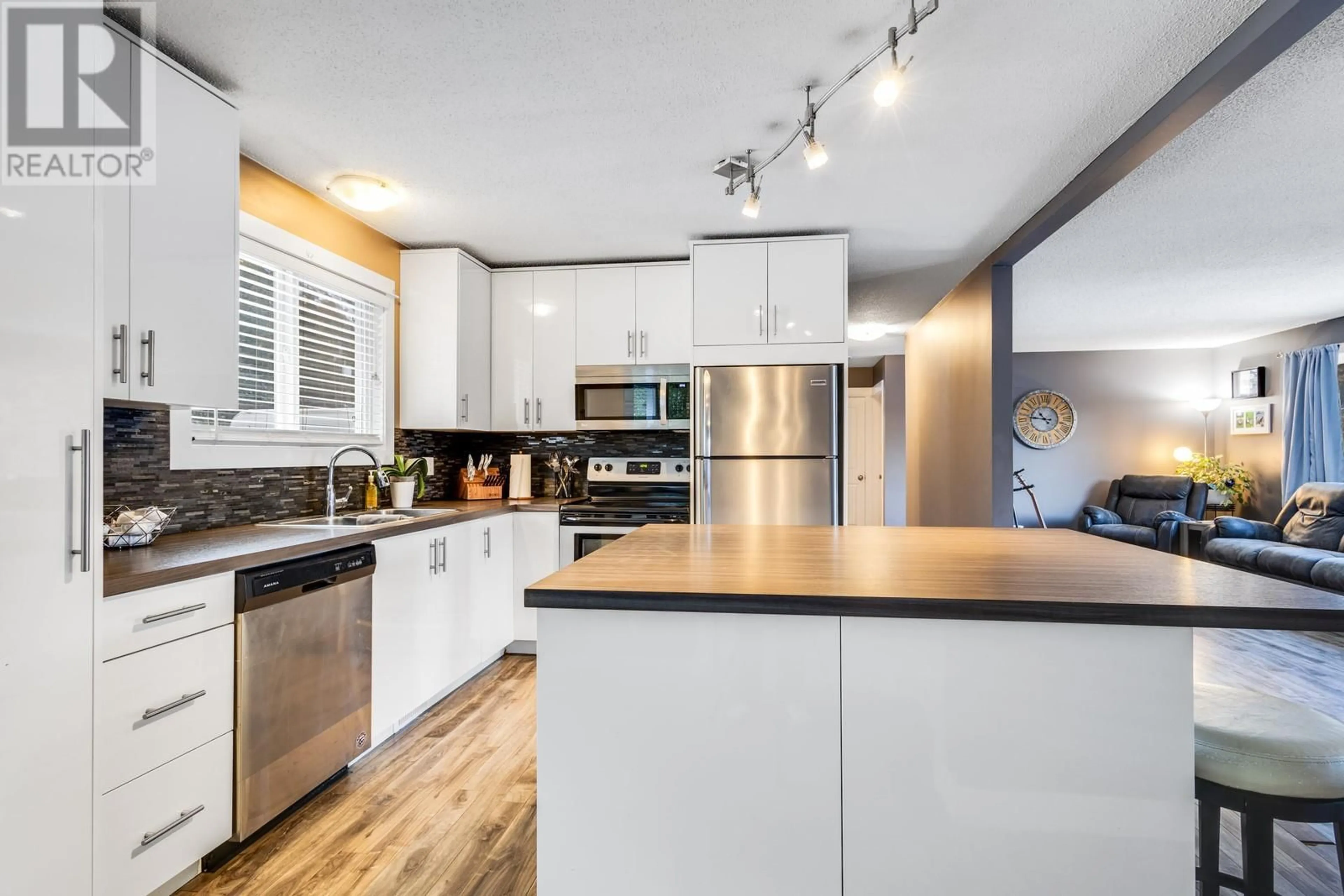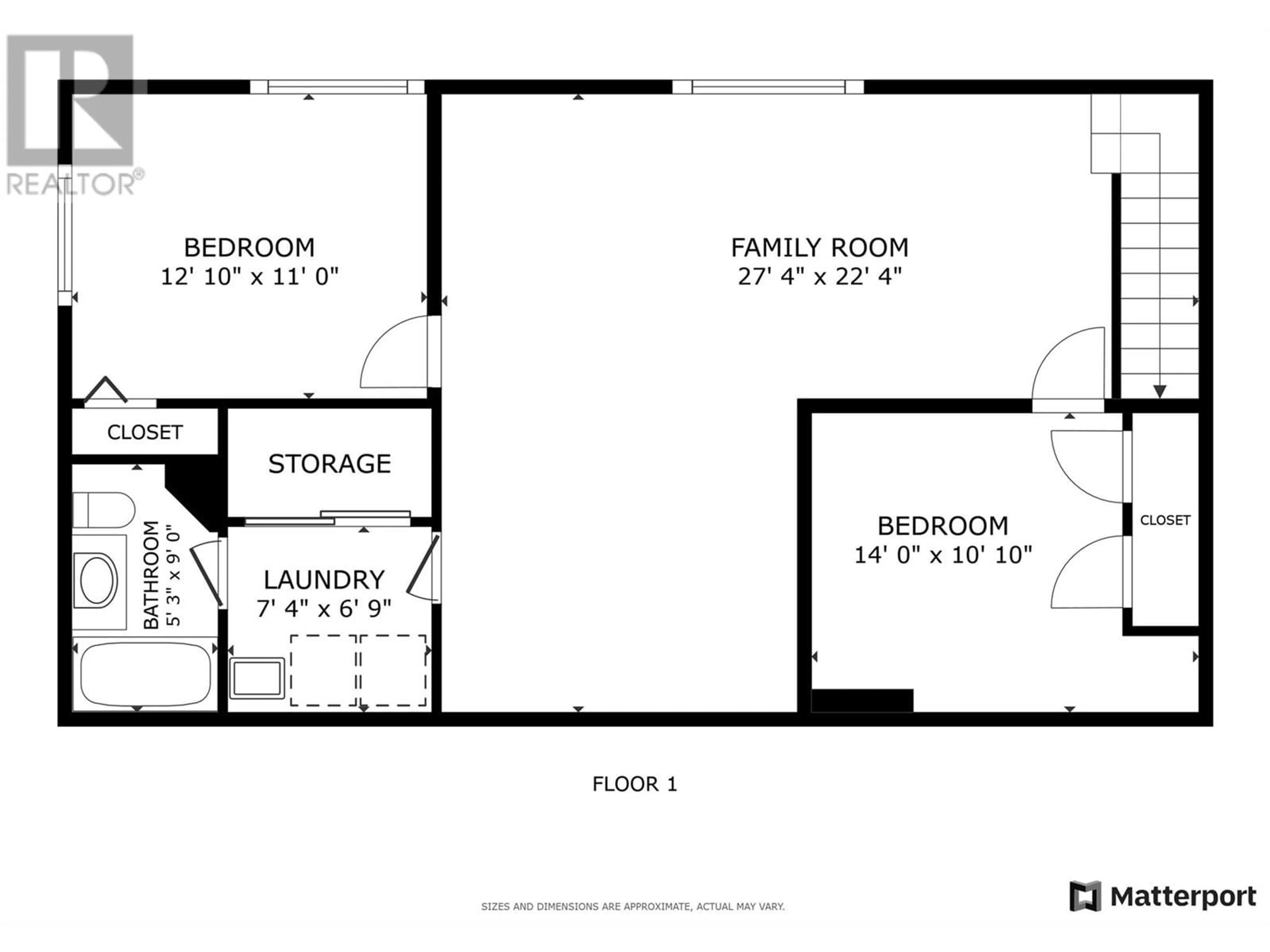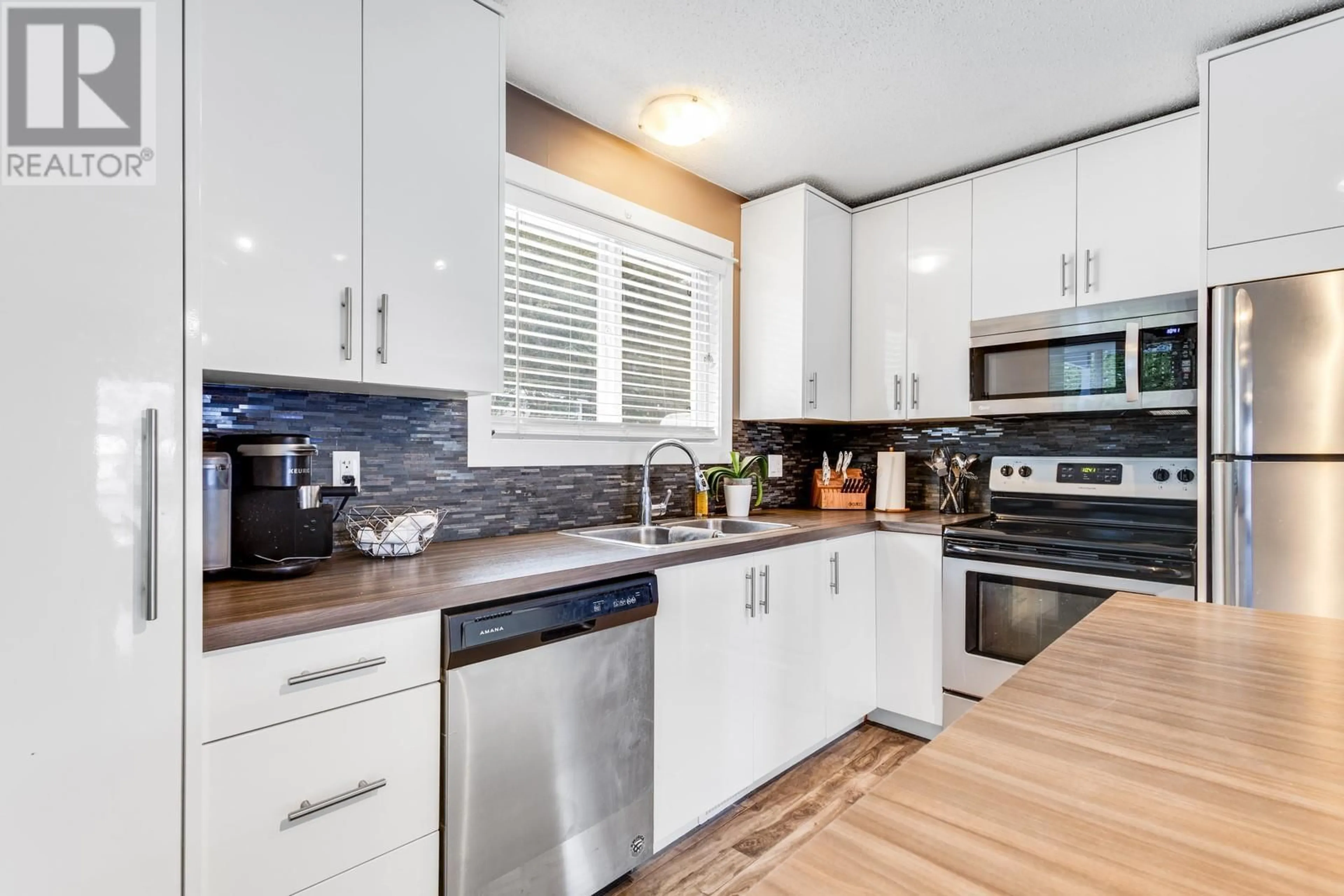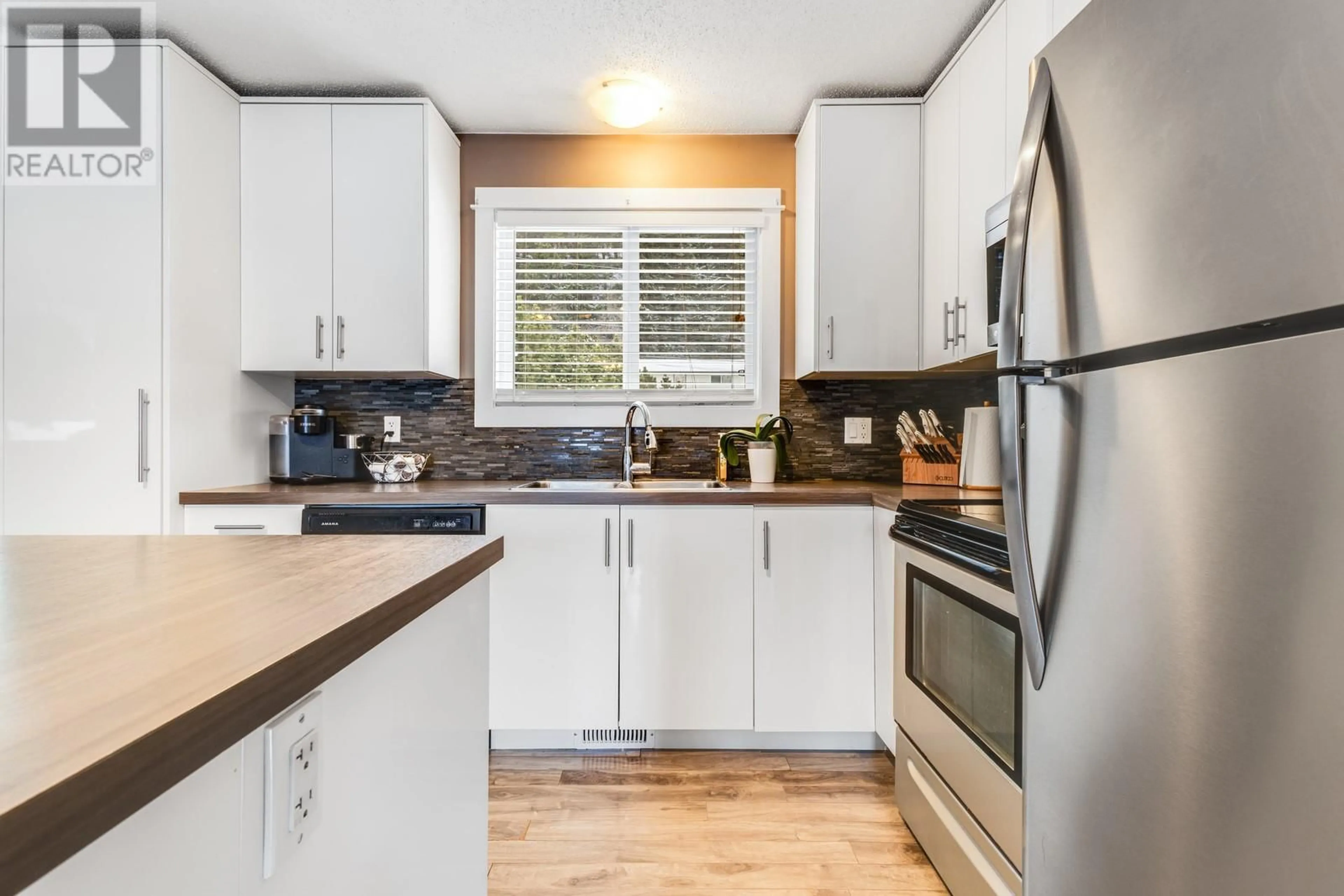1324 Ponderosa Road, West Kelowna, British Columbia V1Z1M7
Contact us about this property
Highlights
Estimated ValueThis is the price Wahi expects this property to sell for.
The calculation is powered by our Instant Home Value Estimate, which uses current market and property price trends to estimate your home’s value with a 90% accuracy rate.Not available
Price/Sqft$426/sqft
Est. Mortgage$3,431/mo
Tax Amount ()-
Days On Market50 days
Description
CHARMING FAMILY HOME WITH ENDLESS POTENTIAL! Welcome to 1324 Ponderosa. This beautifully updated residence is the perfect spot for families looking to enter into the market. Featuring a full kitchen renovation with sleek countertops, modern appliances, and ample storage space, making cooking and entertaining a delight. Outside you will find a spacious flat backyard, with stunning mountain views and loads of privacy. This is the ideal spot for children to play, garden enthusiast to thrive, and hosting summer BBQ's with family and friends. The yard has five fruit trees and a large garden bed, offering endless opportunities for outdoor enjoyment and sustainability. Plus with rezoning potential this property could be transformed to a very lucrative investment. This property has ample parking for large trucks, trailers, boats! Located on the quite street of Ponderosa road you are within walking distance to the school, the hockey rink, scenic trails, nearby shopping centres, and just ten minutes to the bridge, making this is an ideal location! (id:39198)
Property Details
Interior
Features
Main level Floor
Kitchen
16'0'' x 11'7''3pc Bathroom
8'3'' x 8'2''Foyer
16'10'' x 11'7''Living room
25'3'' x 11'7''Exterior
Parking
Garage spaces 5
Garage type Attached Garage
Other parking spaces 0
Total parking spaces 5
Property History
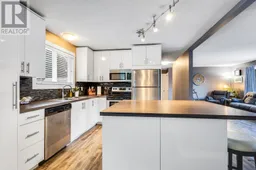 32
32
