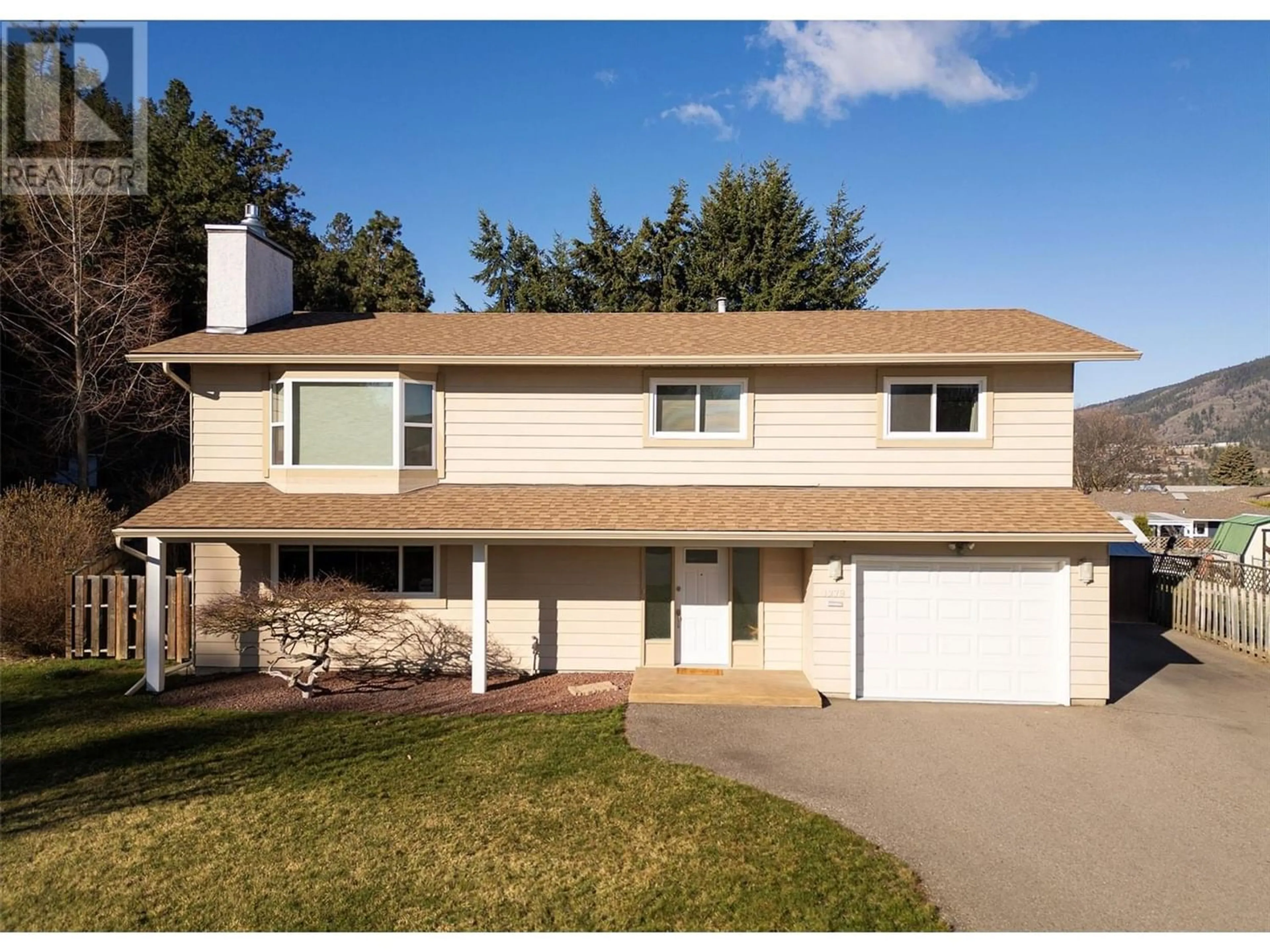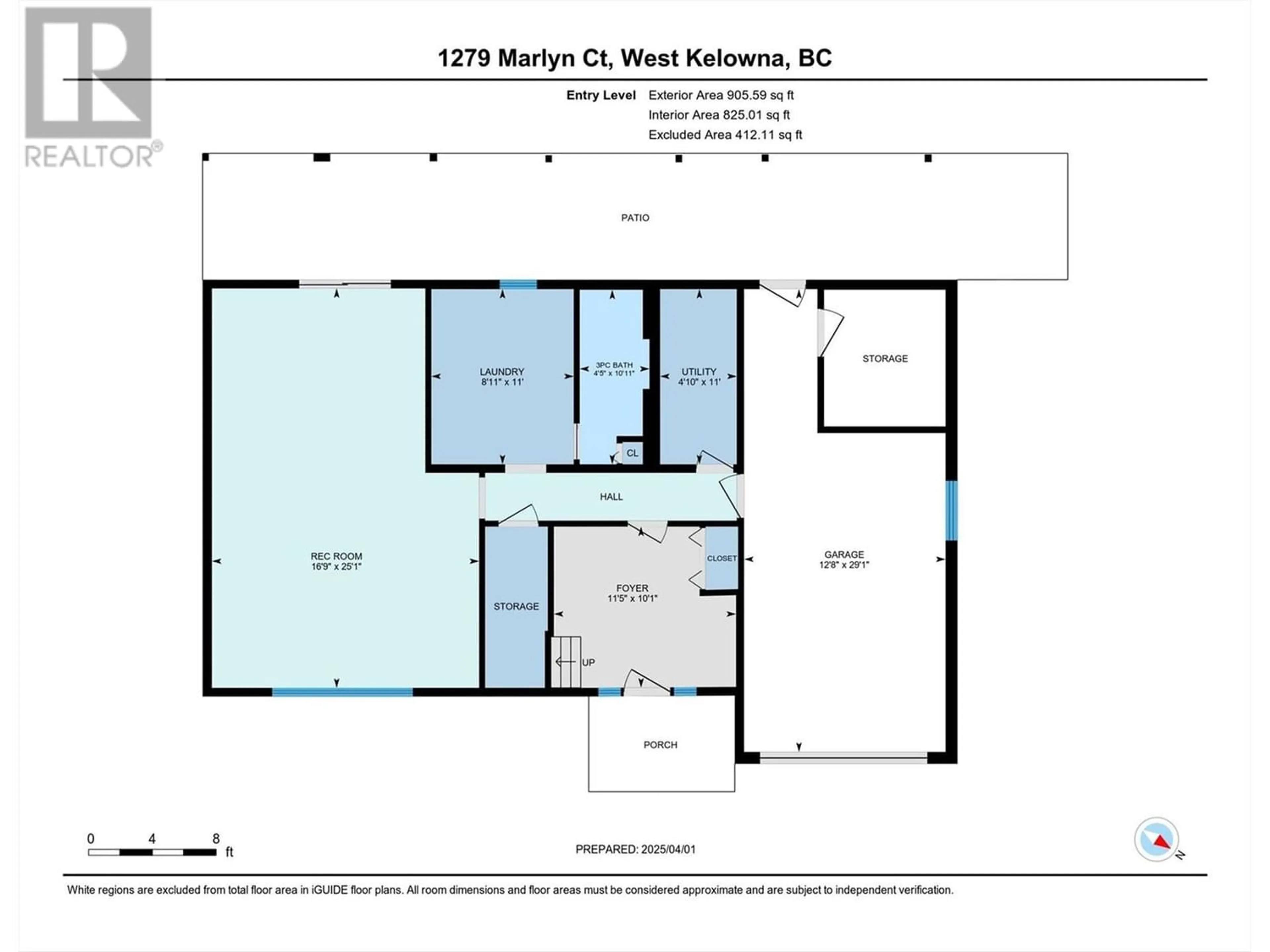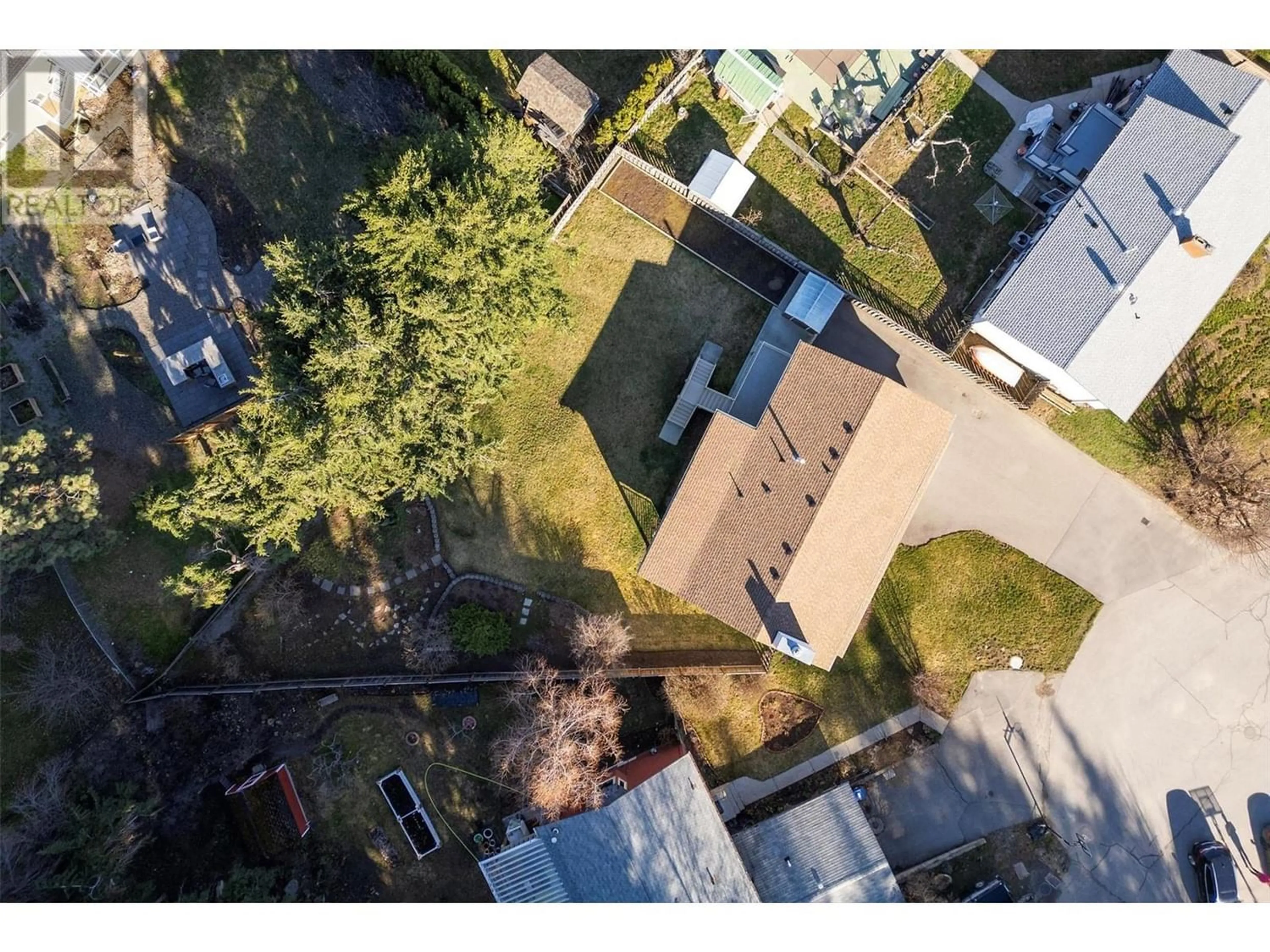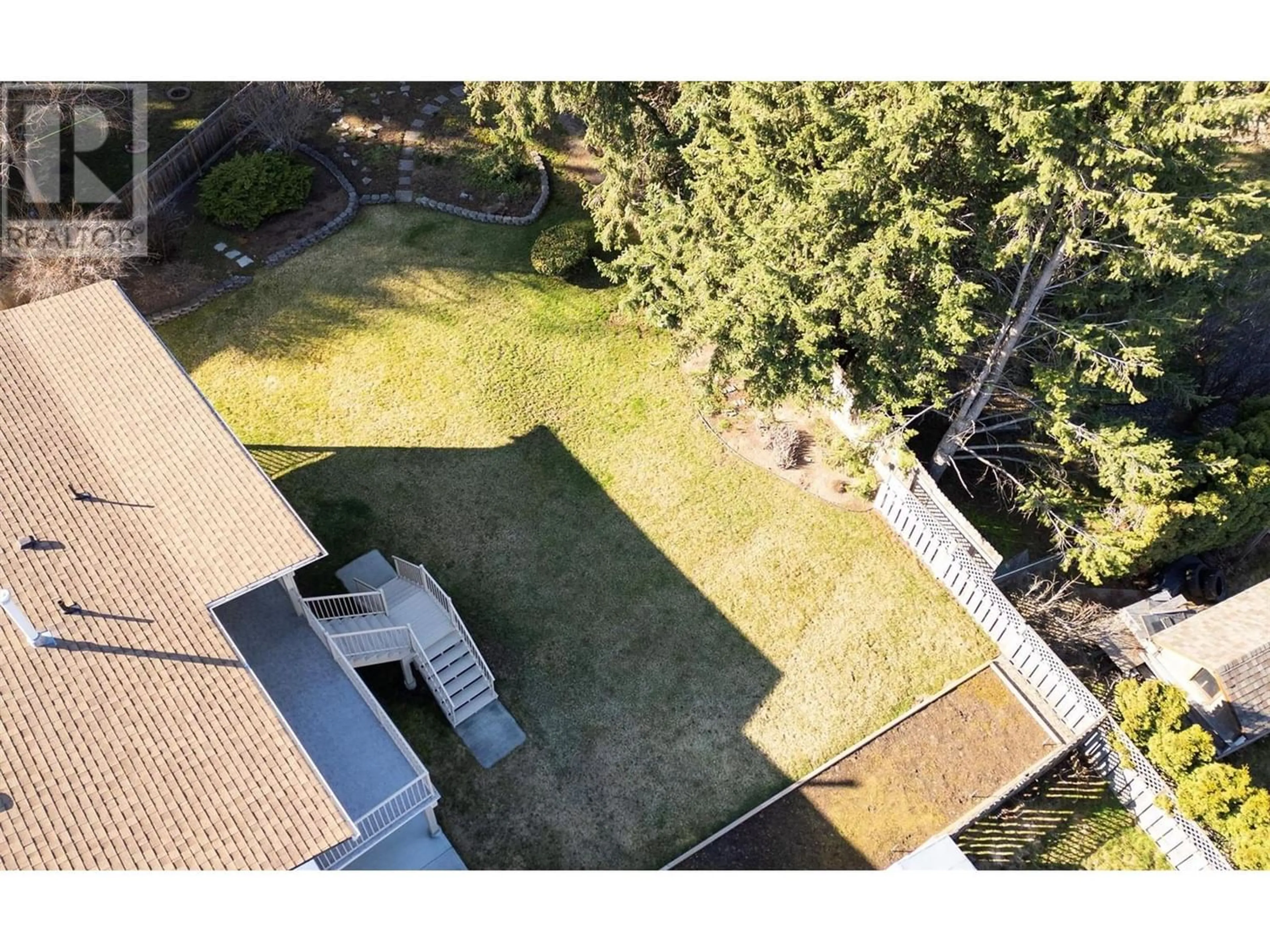1279 MARLYN COURT, West Kelowna, British Columbia V1Z3A5
Contact us about this property
Highlights
Estimated valueThis is the price Wahi expects this property to sell for.
The calculation is powered by our Instant Home Value Estimate, which uses current market and property price trends to estimate your home’s value with a 90% accuracy rate.Not available
Price/Sqft$343/sqft
Monthly cost
Open Calculator
Description
IMMACULATE 0.26 ACRE PROPERTY ON QUIET CUL DE SAC IN LAKEVIEW HEIGHTS – This 2,355 SF home has been impeccably maintained and boasts an oversized pie-shape lot with incredible privacy. A stunning backyard with mature landscaping, ready to enjoy as is or for whatever you dream – lots of room for a pool, a separate play area for children or pets, a garden, or all of the above. 3 bedrooms up with generous layout for entertaining. Fantastic indoor and outdoor living spaces – a partially covered deck off the main floor with mountain views and peaceful view of your picturesque private yard, along with an added flex space/sunroom to extend the view throughout the year. A spacious family home with additional lower level rec room, large covered patio, bathroom, storage and laundry, or potential for a suite? Step outside and there is ample parking for your RVs/toys and for those with an interest to develop further, chat with the city about carriage house or suite options. Many updates – Hot Water Tank (2025), Roof/Eaves/Gutters (2018), AC (2014), newer built-in vacuum cannister, Furnace (2009), vinyl windows (2006). Furnace and fireplace recently serviced. Walk to elementary and secondary schools, hiking and biking trails. Minutes to all amenities, restaurants, shopping, rec center or head up into the hills only minutes away to enjoy fishing, camping, cross-country skiing, snowshoeing and so much more. Transit is nearby. Schedule your showing before it’s gone! (id:39198)
Property Details
Interior
Features
Lower level Floor
Utility room
4'10'' x 11'Laundry room
8'11'' x 11'Foyer
10'1'' x 11'5''3pc Bathroom
4'5'' x 10'11''Exterior
Parking
Garage spaces -
Garage type -
Total parking spaces 5
Property History
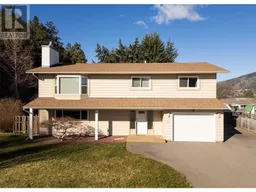 76
76
