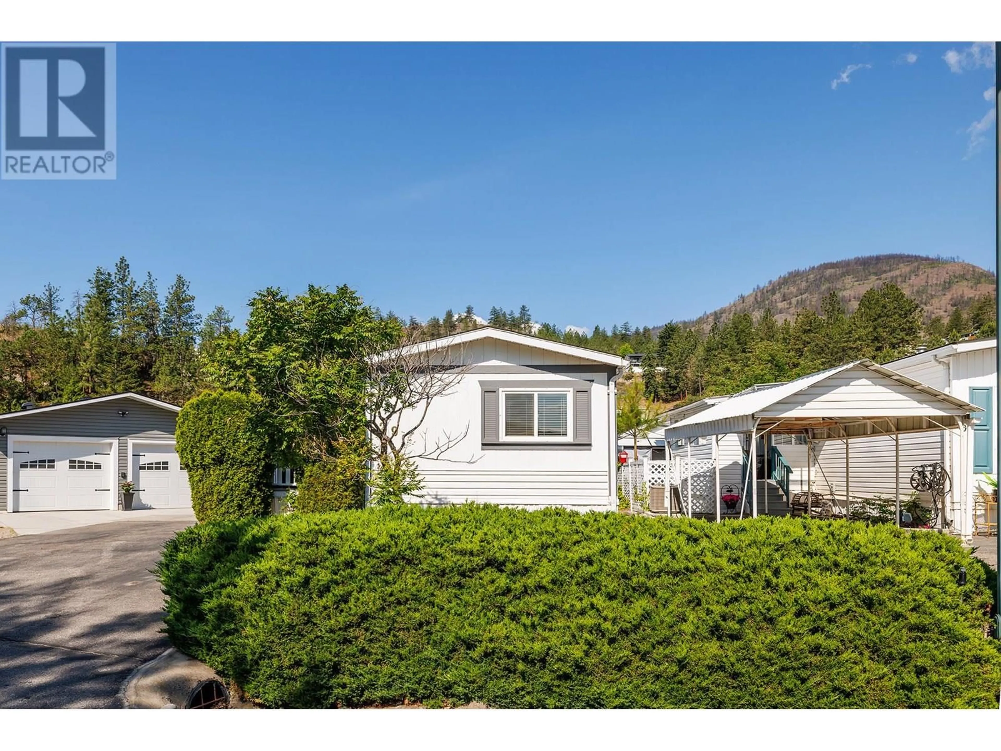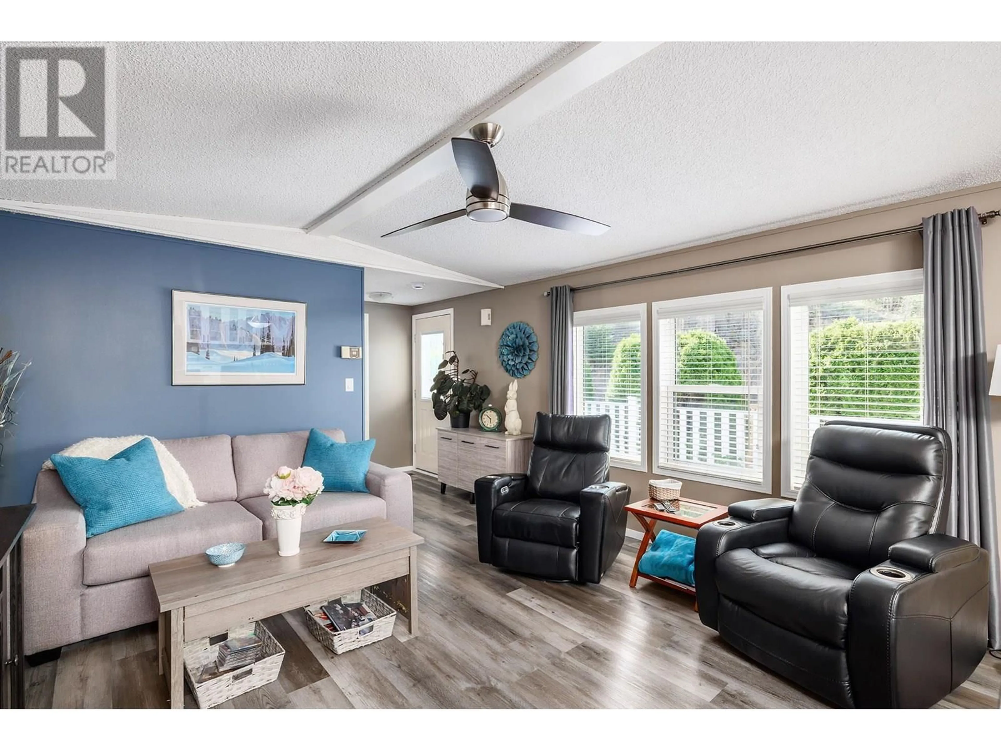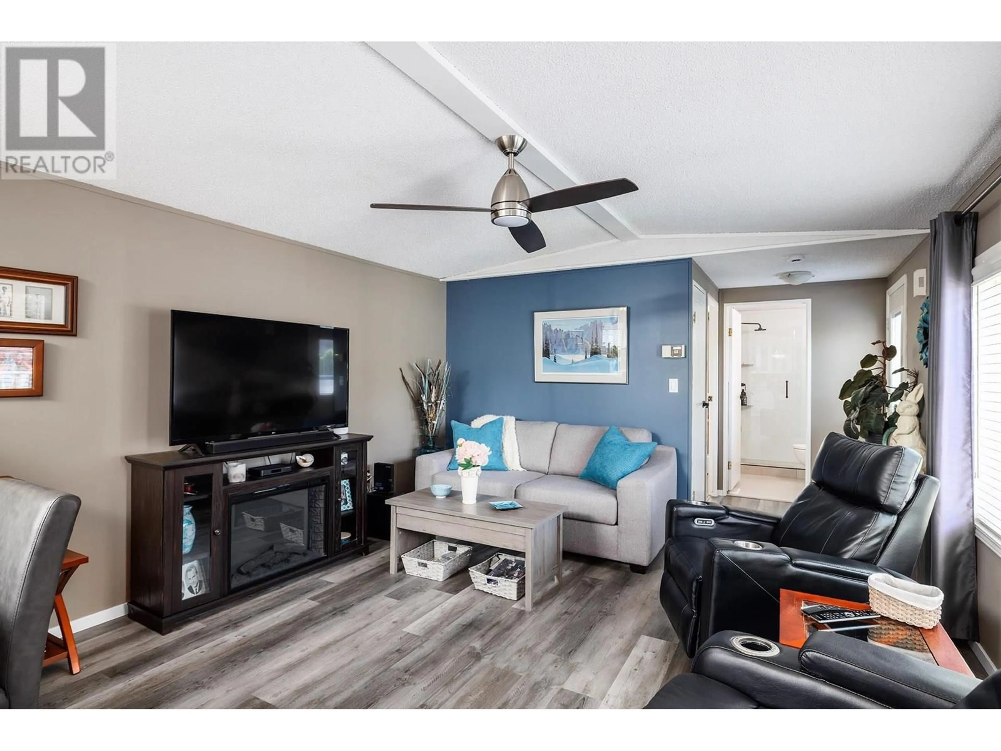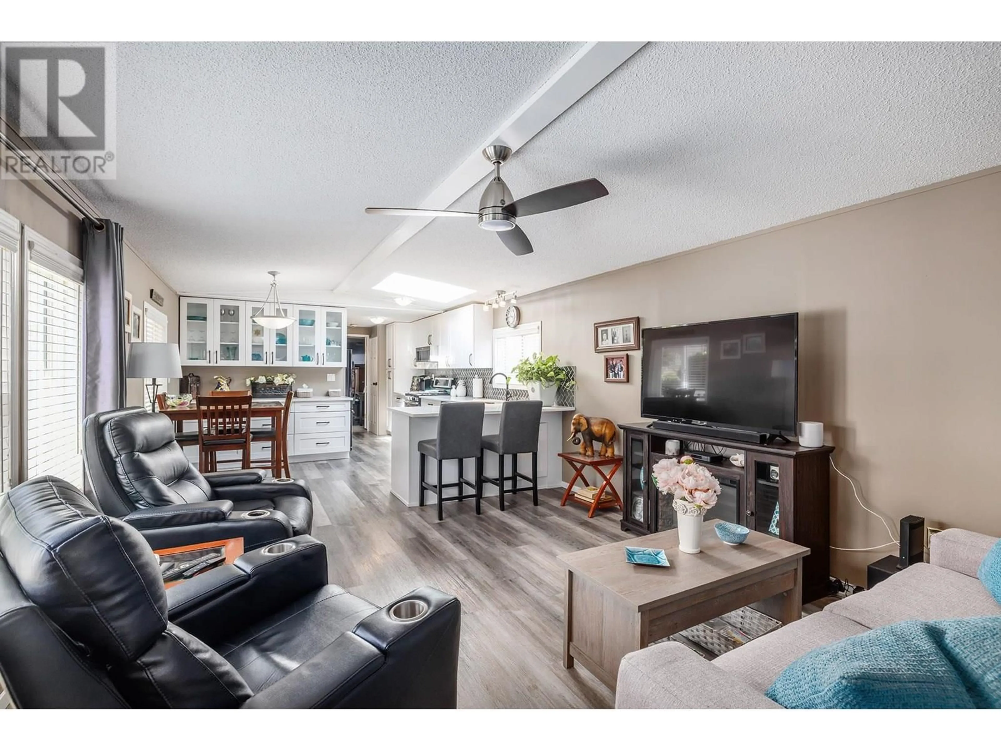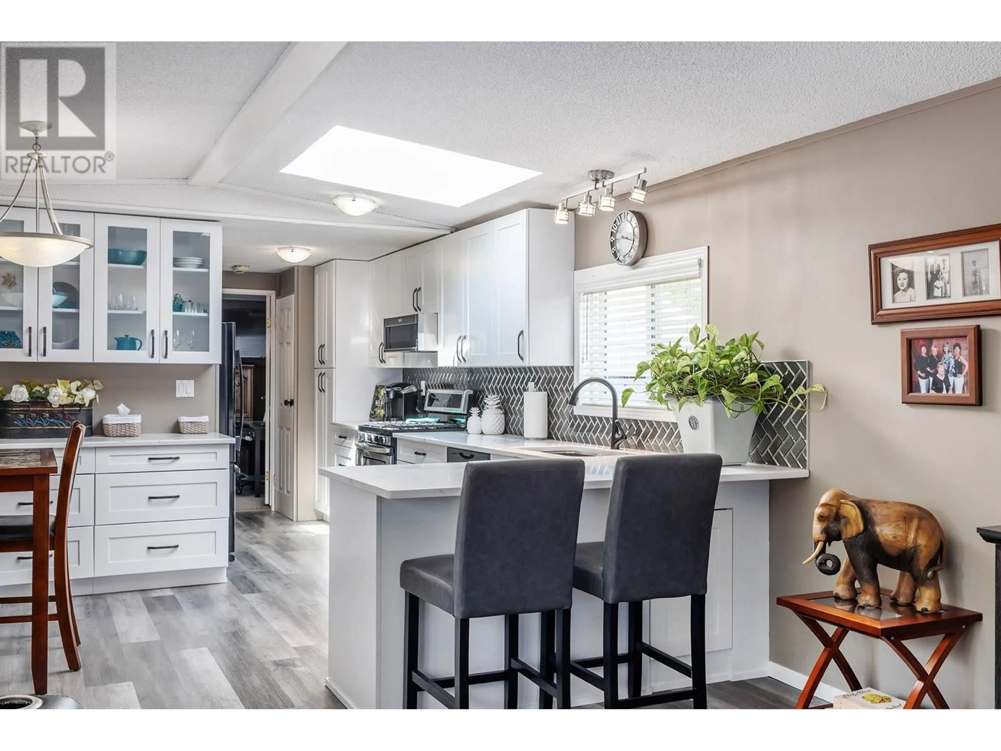29 - 1750 LENZ ROAD, West Kelowna, British Columbia V1Z3N1
Contact us about this property
Highlights
Estimated valueThis is the price Wahi expects this property to sell for.
The calculation is powered by our Instant Home Value Estimate, which uses current market and property price trends to estimate your home’s value with a 90% accuracy rate.Not available
Price/Sqft$613/sqft
Monthly cost
Open Calculator
Description
Hidden Gem! This unique 2 bed, 2 bath property offers the luxury of owning your own land, in a strata setting. Recently renovated, this home boasts a fully updated kitchen (2022) with quartz countertops, newer cabinets, a pantry with roll-outs and a gas range. The primary bedroom features a walk-in closet and ensuite featuring a soaker tub. Additional highlights include recently renovated bathrooms (2025) and laundry room with storage. Beyond the house, enjoy a covered deck, large garage (32' x 24'), with 220V power, heat and air conditioning & vaulted ceiling, perfect for a man cave or hobby workshop. Additional highlights include a secured storage area, insulated shed, zero scape landscaping with irrigation, vegetable garden space, privacy, and proximity to Shannon Lake golf course. Pets permitted with size restriction. RV storage pending availability. Don't miss this 55+ community treasure! (id:39198)
Property Details
Interior
Features
Main level Floor
Laundry room
5'6'' x 7'6''4pc Bathroom
5'0'' x 7'8''4pc Ensuite bath
5'0'' x 7'0''Bedroom
7'6'' x 10'10''Exterior
Parking
Garage spaces -
Garage type -
Total parking spaces 5
Condo Details
Inclusions
Property History
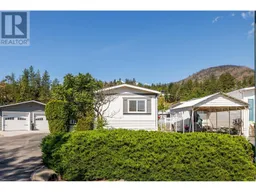 25
25
