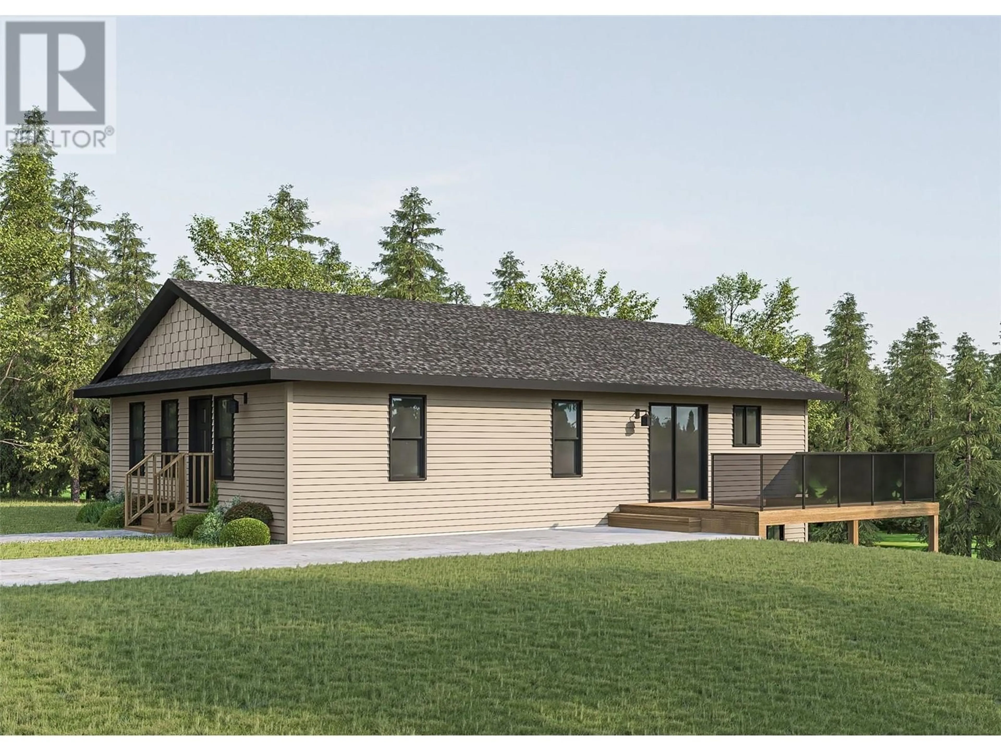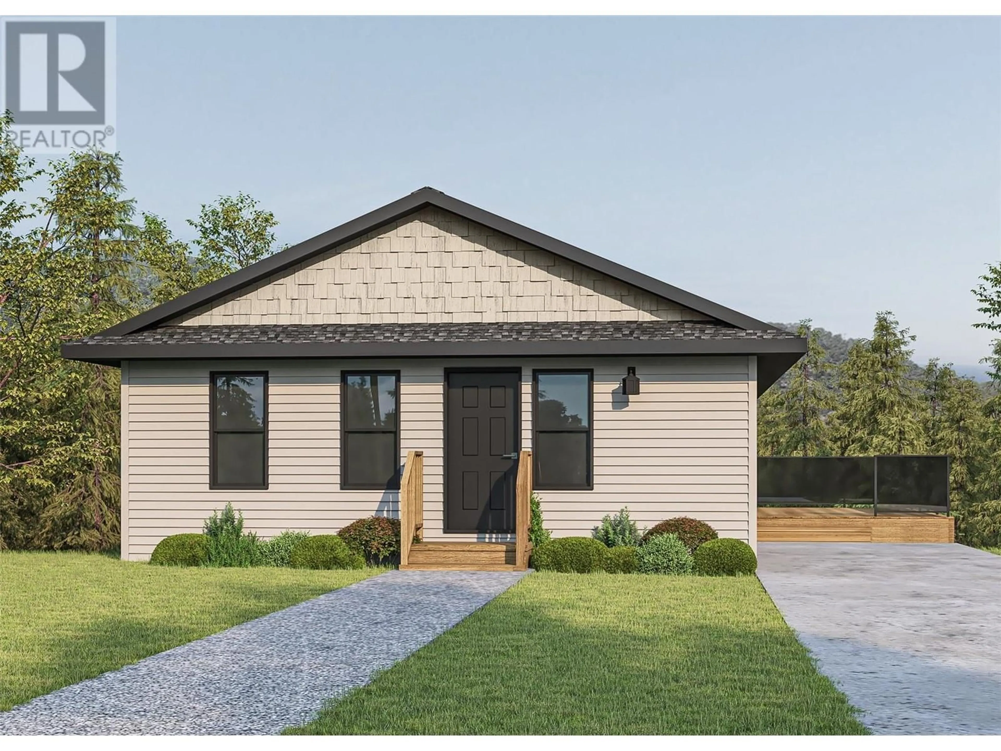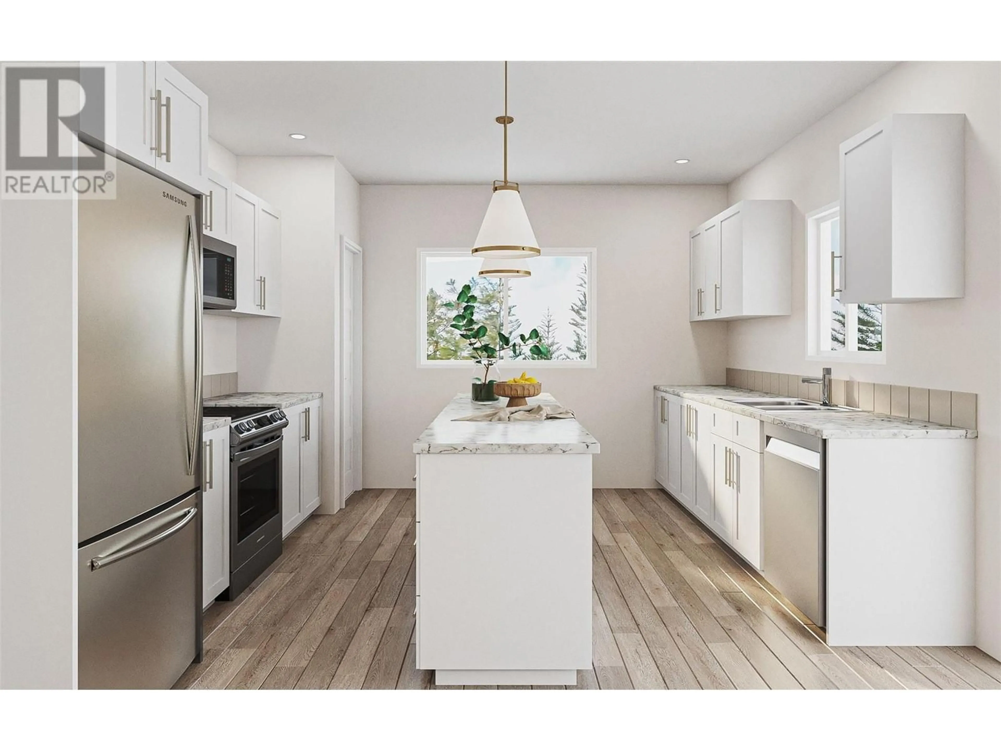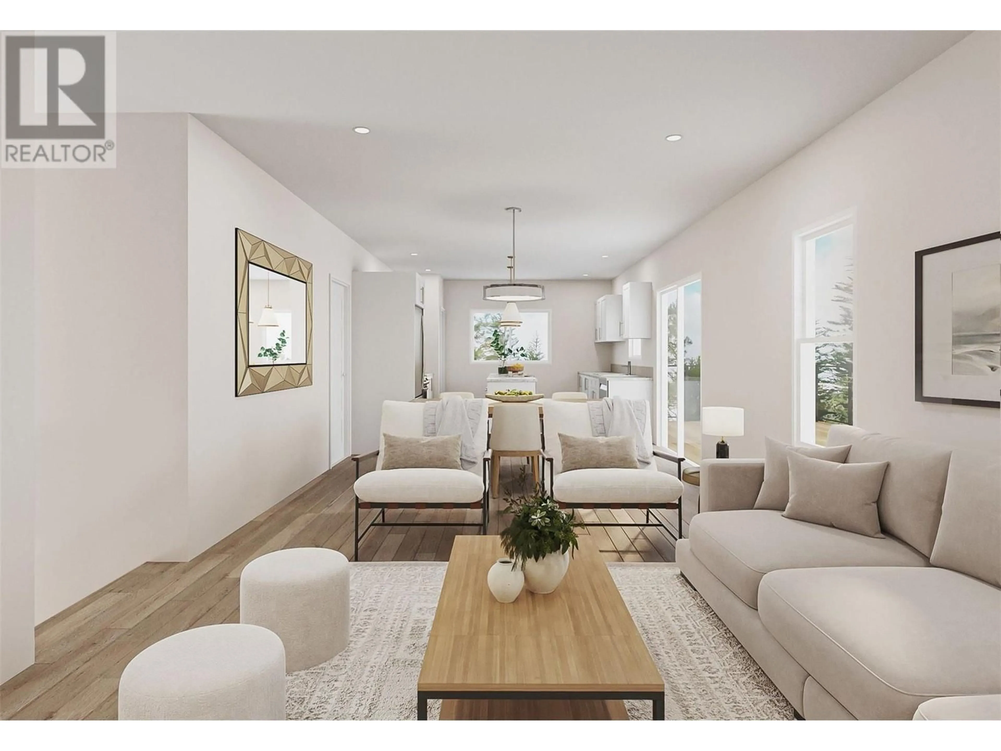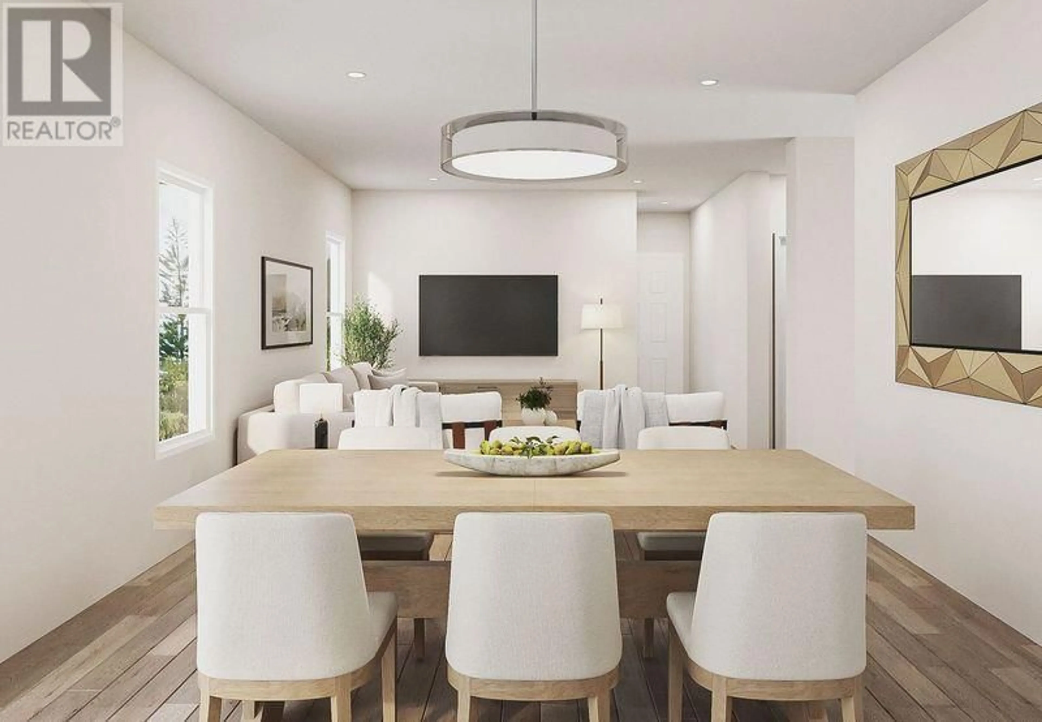101 - 1750 LENZ ROAD, West Kelowna, British Columbia V1Z3N1
Contact us about this property
Highlights
Estimated valueThis is the price Wahi expects this property to sell for.
The calculation is powered by our Instant Home Value Estimate, which uses current market and property price trends to estimate your home’s value with a 90% accuracy rate.Not available
Price/Sqft$339/sqft
Monthly cost
Open Calculator
Description
PINEWOODS VILLA 55+ Complex. Opportunity to own a quality built brand new home with a 10 year warranty on a Freehold Lot. Manufactured home that will be 3 bed, 3 bath walkout style on insulated concrete form foundation. Main level: open kitchen with Island, appliances included. Nice size primary bedroom, full en-suite, walk-in closet. Second bedroom and main bath. Lower level will be finished with a third bedroom, full bath, open rec room area and storage. Front yard zero scape finishing, concrete driveway. Lovely private, quiet location with expansive valley/mountain views. Just minutes to West Kelowna Center or the other way into Kelowna. Mfg Home Park with rare offering of private freehold land and reasonable strata fee for common area costs. Price plus GST Lot 102 also available as a Lot purchase or option to build with this plan. Survey, Geotech, Permits, in place and ready to build within a six month time frame. Still have time to select your color scheme. Exterior & Interior pictures are renditions only. (id:39198)
Property Details
Interior
Features
Main level Floor
Bedroom
13' x 9'6''3pc Bathroom
9' x 5'4''Living room
13' x 16'Full ensuite bathroom
13' x 6'6''Exterior
Parking
Garage spaces -
Garage type -
Total parking spaces 2
Condo Details
Inclusions
Property History
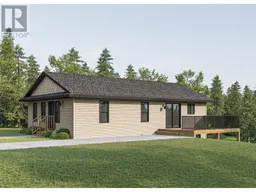 11
11
