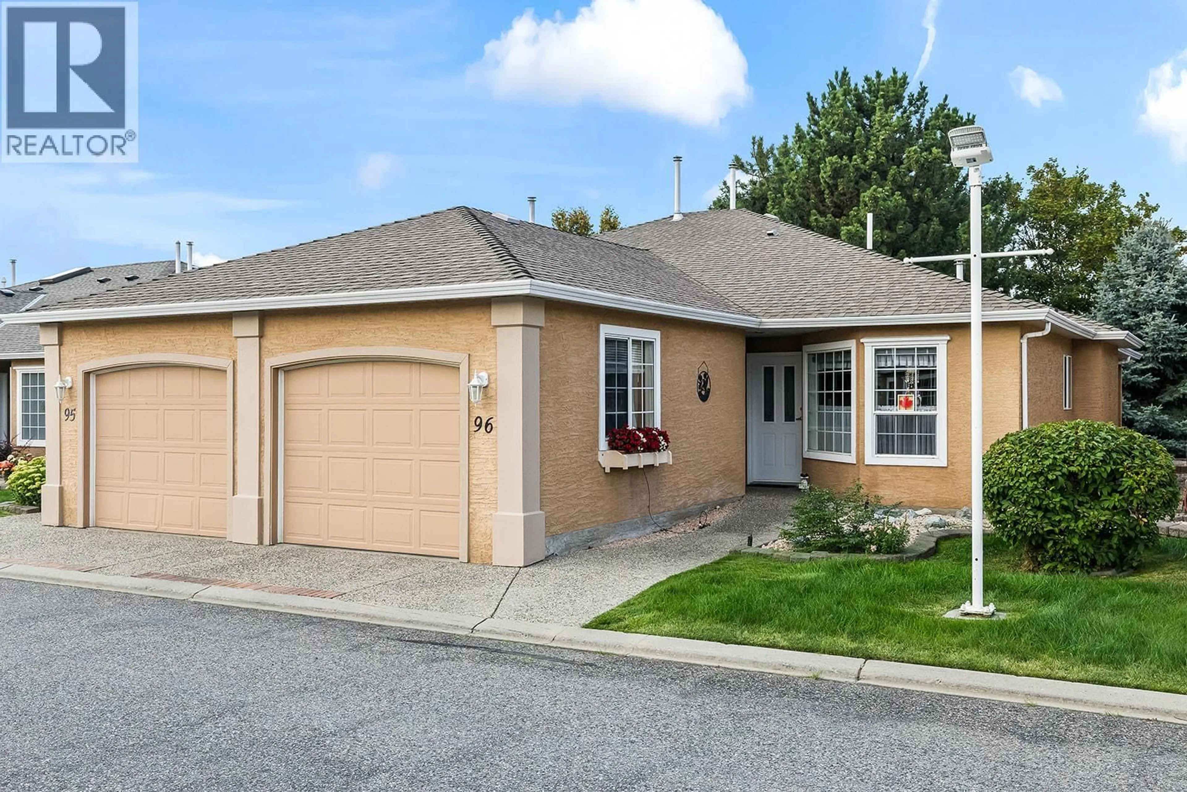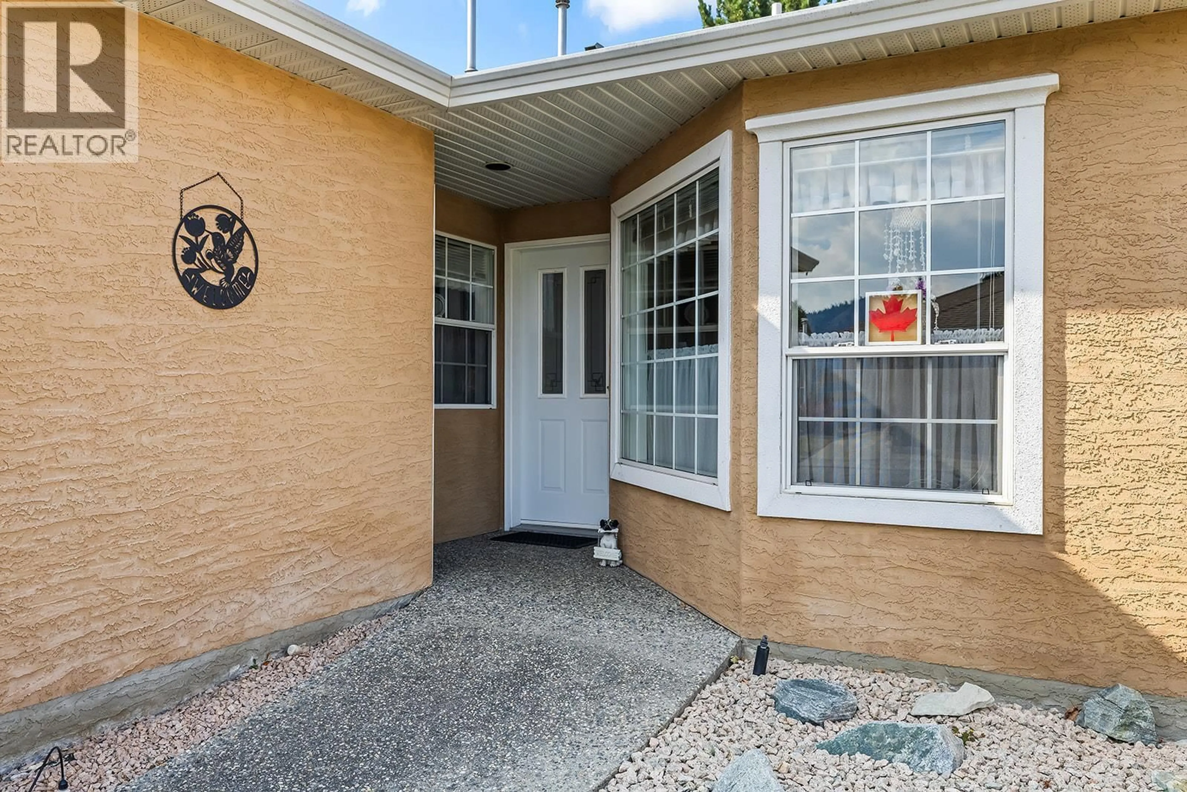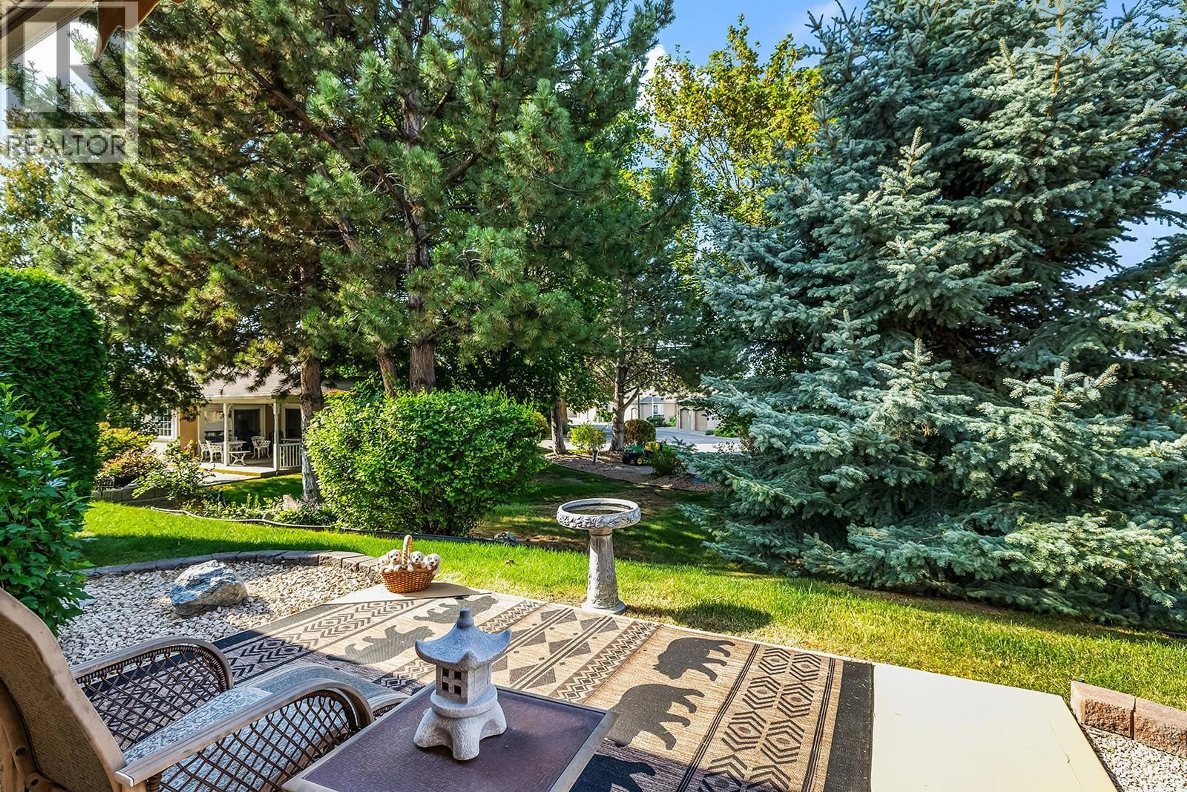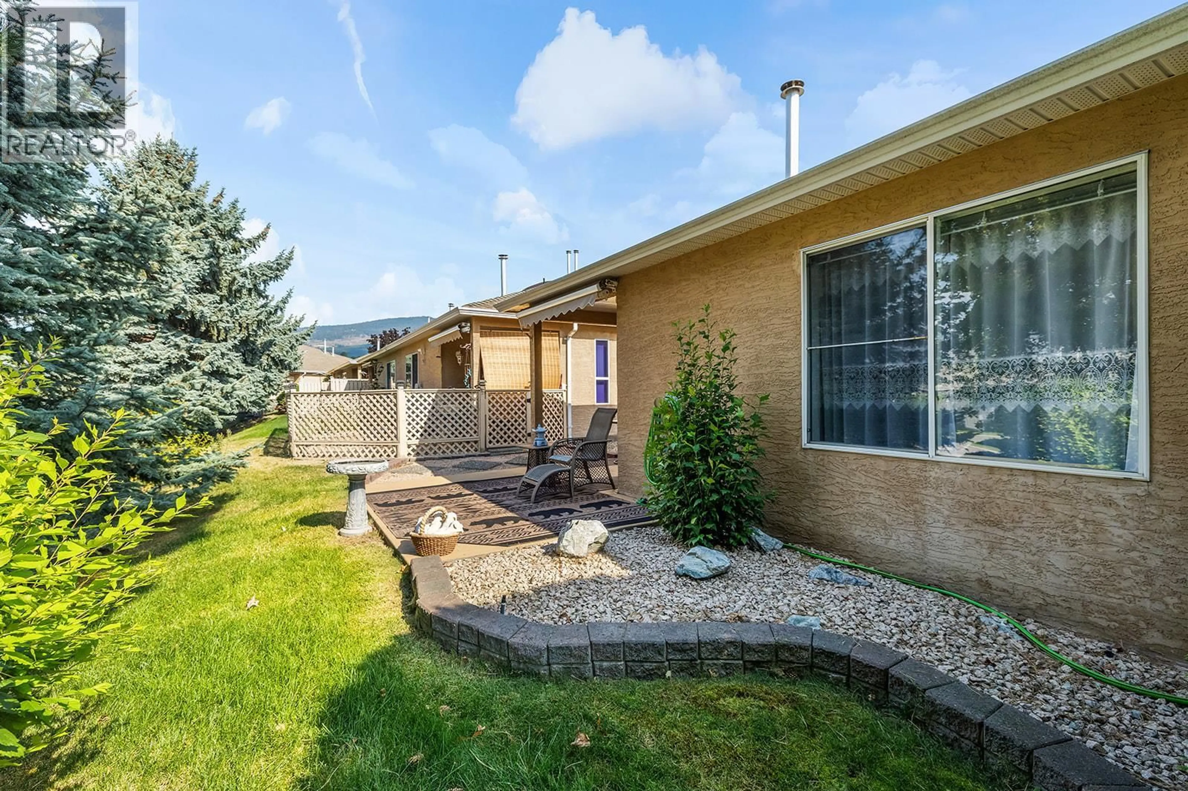96 - 2250 LOUIE DRIVE, Westbank, British Columbia V4T2M6
Contact us about this property
Highlights
Estimated valueThis is the price Wahi expects this property to sell for.
The calculation is powered by our Instant Home Value Estimate, which uses current market and property price trends to estimate your home’s value with a 90% accuracy rate.Not available
Price/Sqft$472/sqft
Monthly cost
Open Calculator
Description
Welcome to this beautifully maintained 2-bed, 2-bath rancher townhome in the sought-after 19+ pet friendly gated community of Westlake Gardens. Backing directly onto an open area with no rear neighbors and the clubhouse, this home blends comfort, convenience, and community living. Enjoy the peace of mind of a prepaid lease until 2092, plus key updates including Poly-B plumbing replaced in 2023, a furnace replaced in 2017 and meticulous maintenance records. The open-concept layout flows easily from the living and dining areas to the kitchen, featuring updated appliances and a water filter system under the sink. A cozy gas fireplace anchors the living room, with sliding doors leading to a terrace with an awning and the opportunity to fence—ideal for pets or added privacy. The spacious primary bedroom offers a 3-pc ensuite, while the second bedroom works perfectly for guests, hobbies, or a home office. The second bathroom is conveniently located for everyday use. A single-car garage with direct access adds security and storage. Westlake Gardens is pet friendly (2 pets up to 10kg per pet) and offers a welcoming clubhouse with a kitchen, games area, and plenty of room for social events. This prime location puts you close to shopping, groceries, golf, and transit—perfect for low-maintenance living with an active, friendly community. (id:39198)
Property Details
Interior
Features
Main level Floor
4pc Bathroom
7' x 10'10''Laundry room
7'4'' x 5'11''Bedroom
8'11'' x 11'5''4pc Ensuite bath
5' x 7'4''Exterior
Parking
Garage spaces -
Garage type -
Total parking spaces 1
Property History
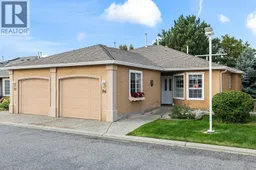 43
43
