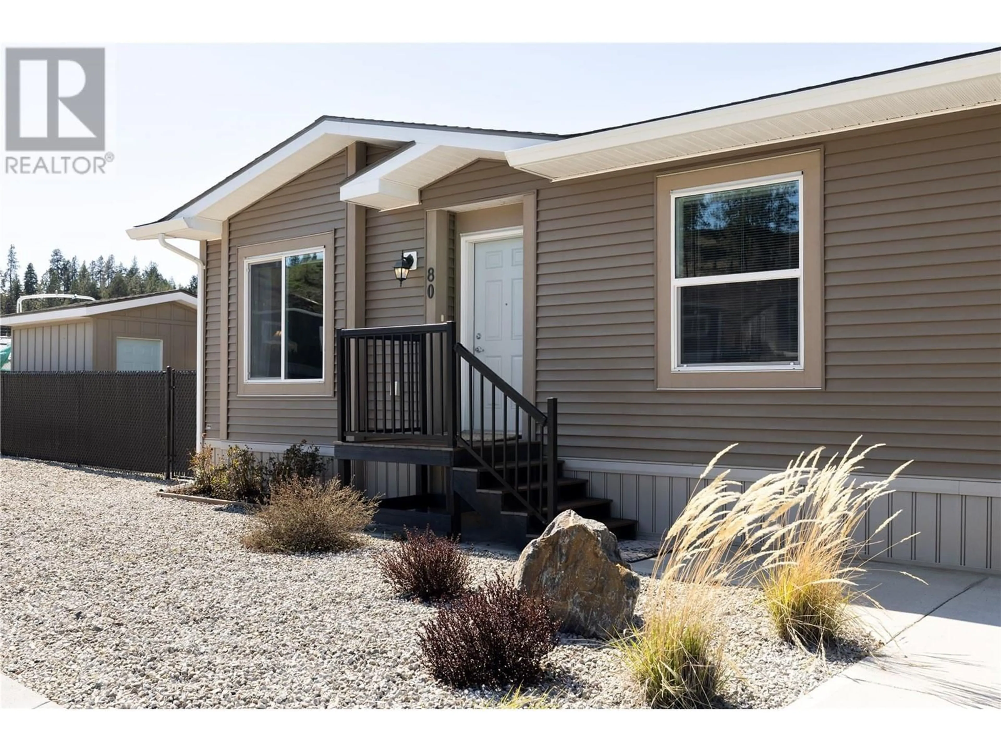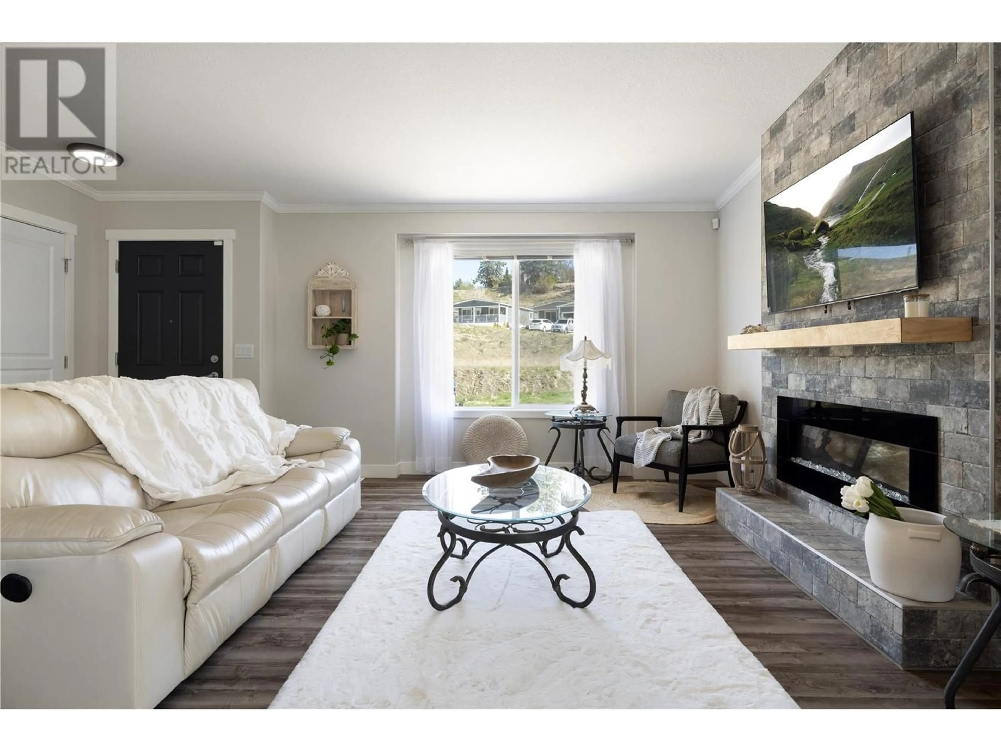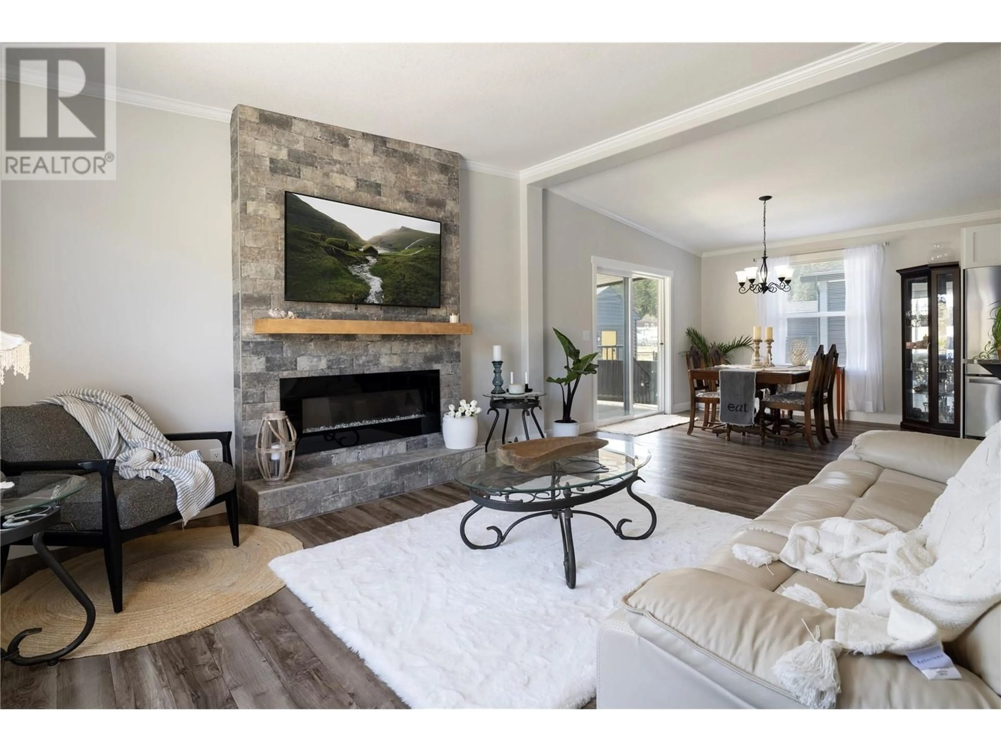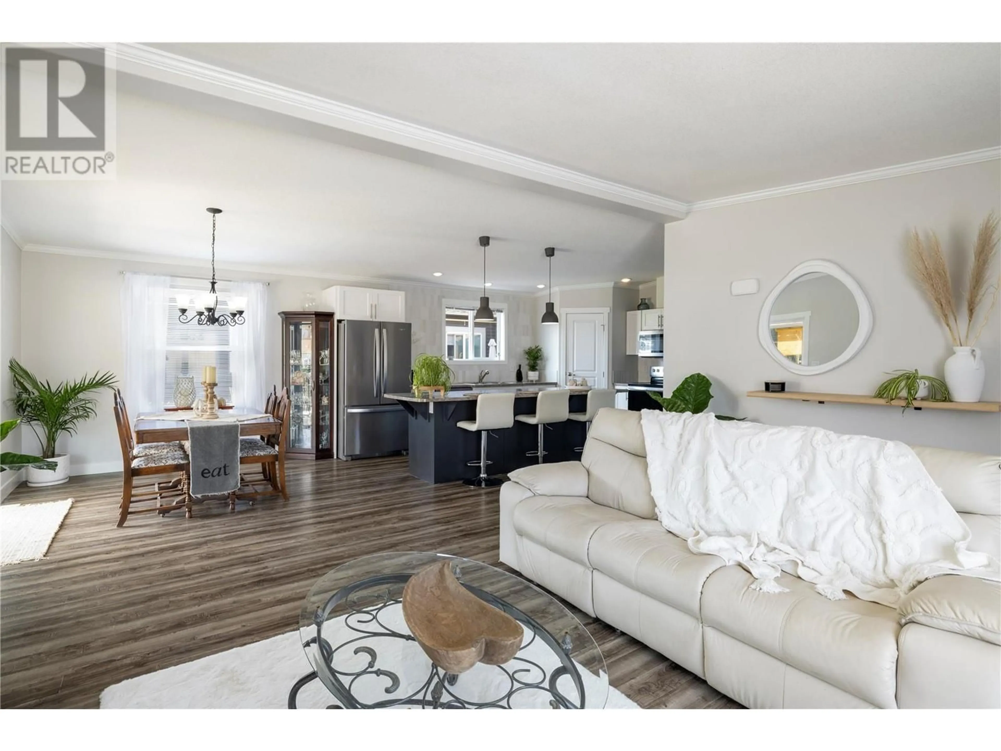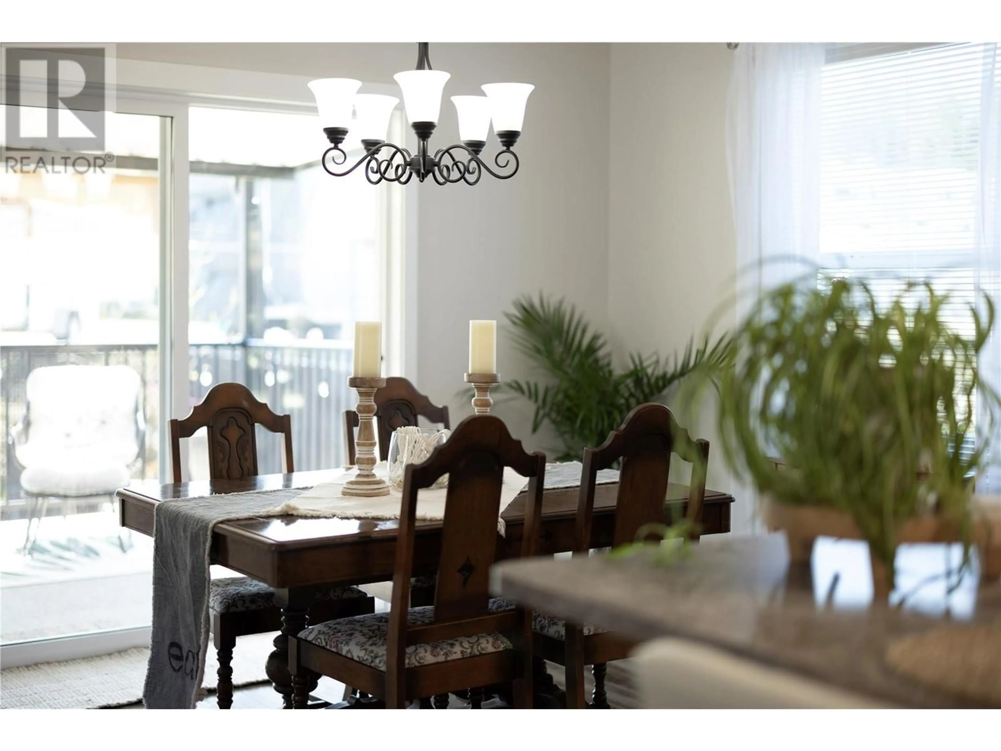80 - 1835 NANCEE WAY COURT, West Kelowna, British Columbia V1Z4C1
Contact us about this property
Highlights
Estimated valueThis is the price Wahi expects this property to sell for.
The calculation is powered by our Instant Home Value Estimate, which uses current market and property price trends to estimate your home’s value with a 90% accuracy rate.Not available
Price/Sqft$346/sqft
Monthly cost
Open Calculator
Description
Welcome to affordable & stylish living in the heart of West Kelowna! This beautifully updated 3-bedroom, 2-bathroom home is tucked away in Nancee Way Village, a well-maintained park that offers NO AGE RESTRICTIONS and is PET-FRIENDLY (limit 2: cats or dogs up to 15"" at shoulder). Step inside to an inviting open-concept layout featuring a large living room with stunning fireplace, brand new stainless steel kitchen appliances, and a spacious kitchen island perfect for entertaining. Enjoy seamless indoor-outdoor flow with a new covered deck off the dining room, ideal for relaxing or summer BBQs. The fully fenced yard offers privacy and security, with low-maintenance Arizona-style landscaping that looks great year-round. There's also a large storage shed, plus RV and boat parking available within the park. Conveniently located close to highway access and shopping, this home has everything you need! Comfort, convenience, and style. PAD rental $550 per month which includes water, sewer, garbage, recycling & snow removal. (id:39198)
Property Details
Interior
Features
Main level Floor
4pc Ensuite bath
9'9'' x 8'7''3pc Bathroom
9'3'' x 4'11''Laundry room
9'2'' x 8'10''Living room
17'9'' x 13'Exterior
Parking
Garage spaces -
Garage type -
Total parking spaces 3
Condo Details
Inclusions
Property History
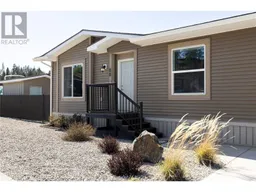 24
24
