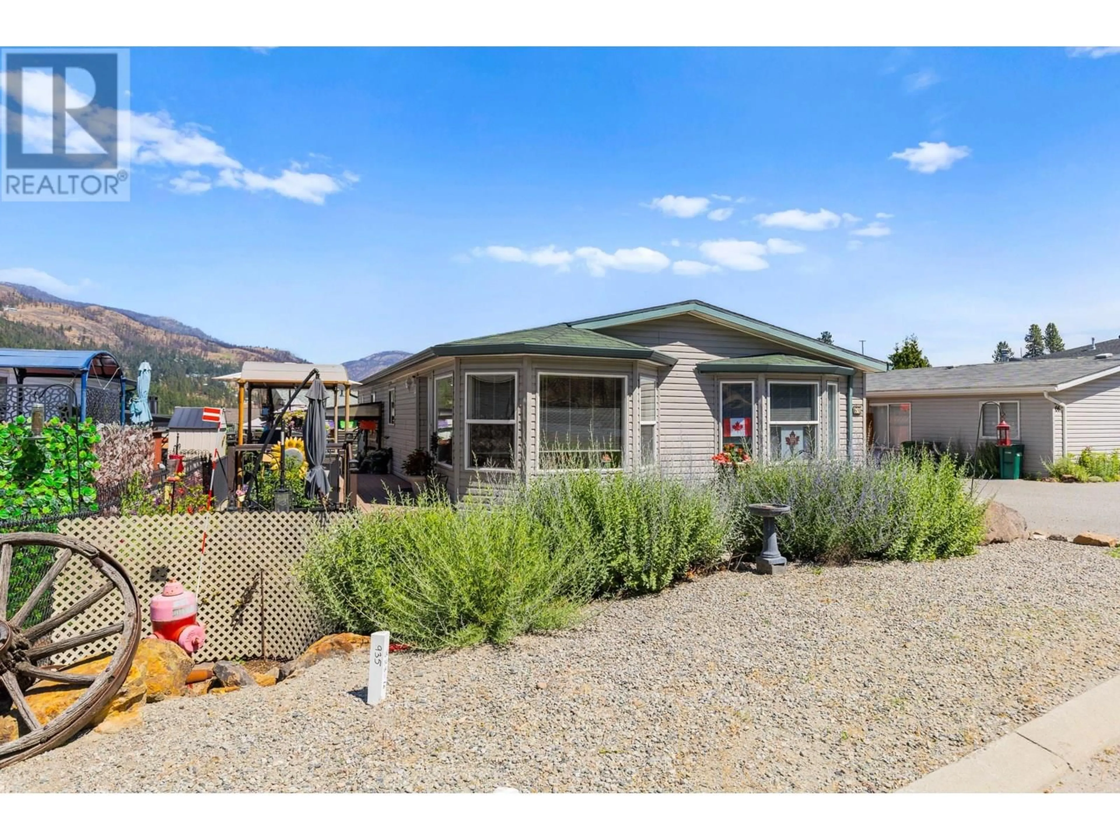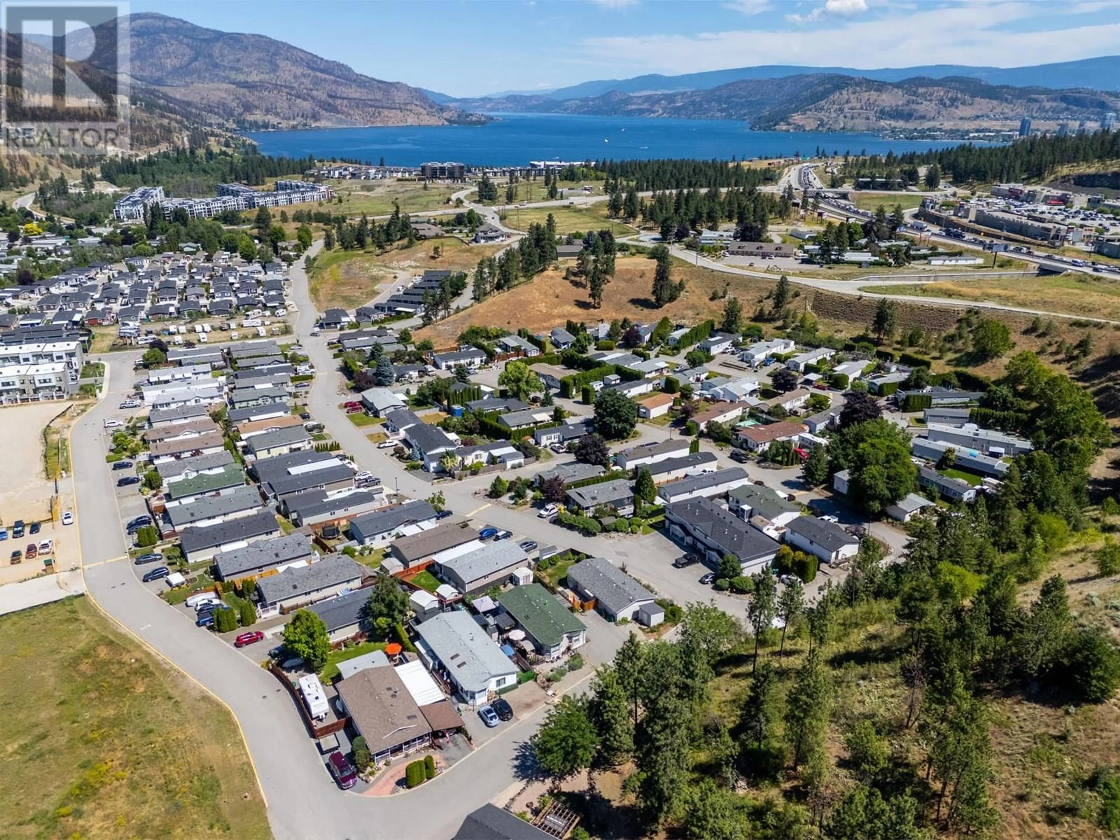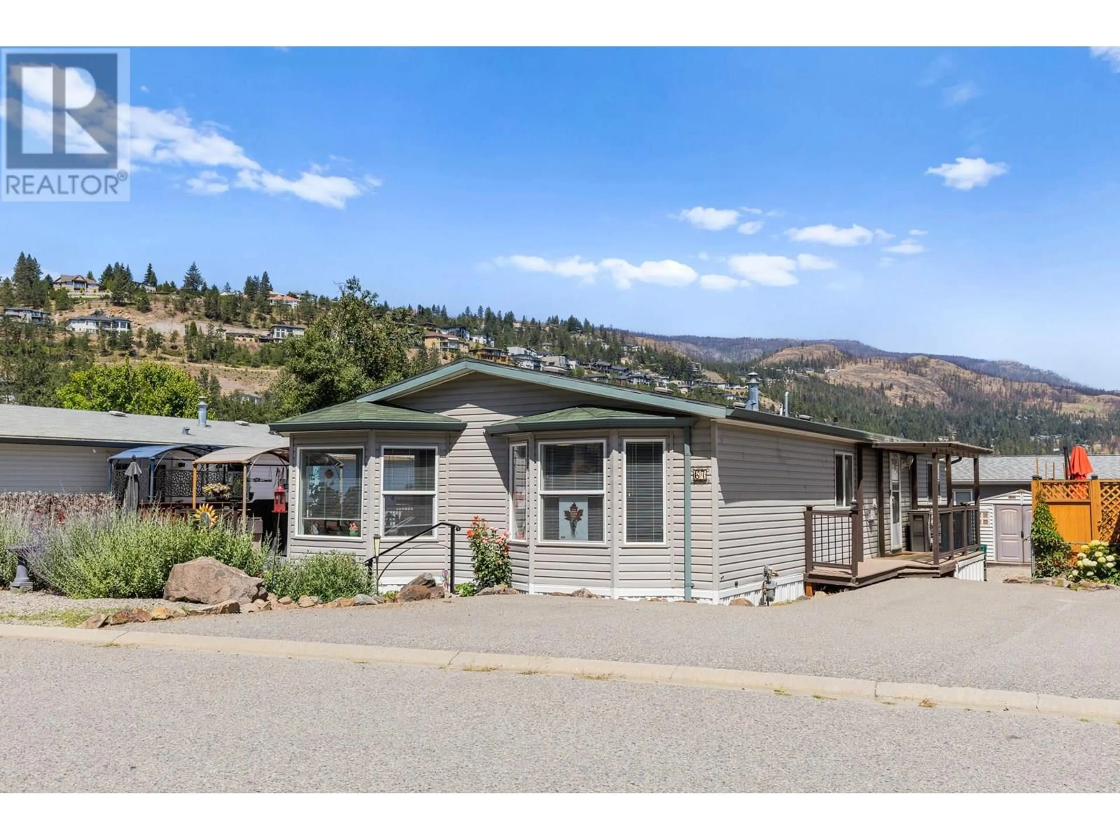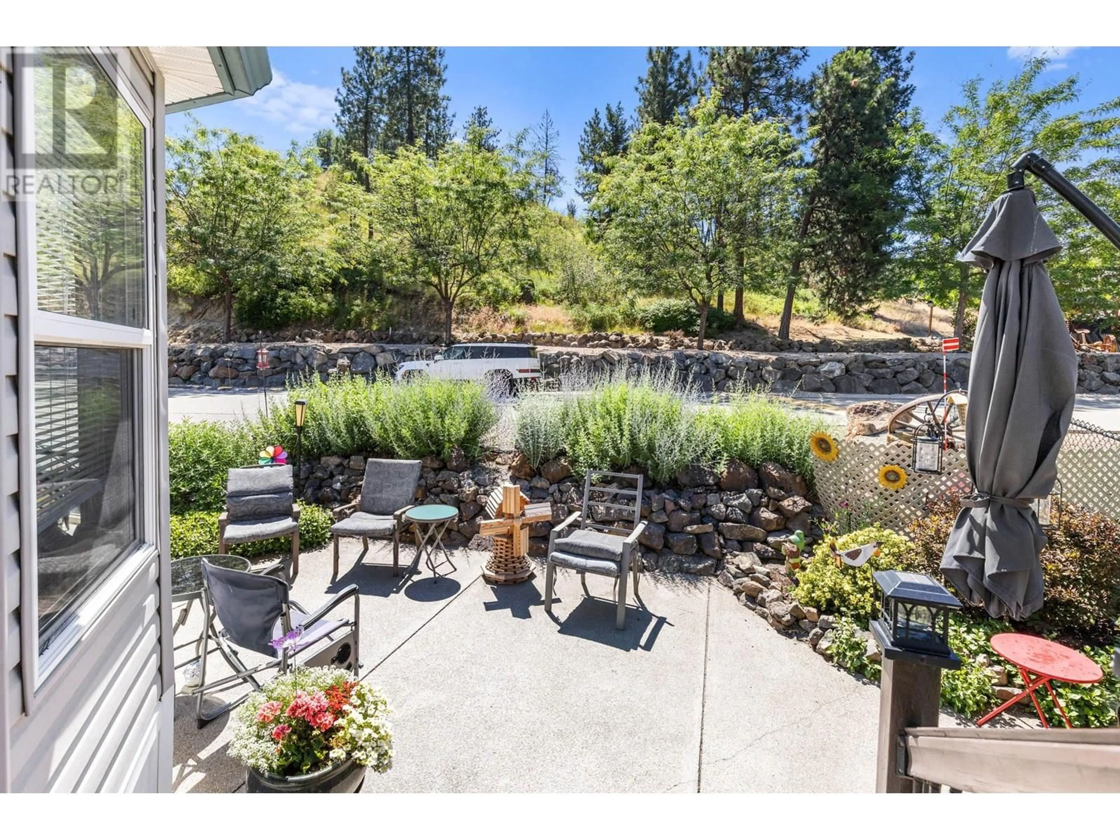67 - 610 KATHERINE ROAD, West Kelowna, British Columbia V1Z3G2
Contact us about this property
Highlights
Estimated valueThis is the price Wahi expects this property to sell for.
The calculation is powered by our Instant Home Value Estimate, which uses current market and property price trends to estimate your home’s value with a 90% accuracy rate.Not available
Price/Sqft$312/sqft
Monthly cost
Open Calculator
Description
Welcome to 67-610 Katherine Road- Nestled in a quiet, well-kept neighborhood with picturesque mountain views. This 2 bed 2bath plus office double wide mobile, offers privacy, comfort, and plenty of room to entertain. Located in the highly sought-after Kelowna West Estates, you’re just 7 minutes to downtown Kelowna and close to all amenities including shopping, transit, parks, and more. Featuring an open-concept kitchen and dining area, perfect for hosting family and friends. Step outside to enjoy the peaceful garden, multiple decks, and ample outdoor space, ideal for relaxing or entertaining under the Okanagan sky. Additional features include: Two storage sheds for all your tools and extras, a hard-covered gazebo and canvas gazebo for your outdoor enjoyment in a Private setting. Whether you’re looking for a quiet retreat or a place to entertain, this home offers a rare combination of space, comfort, and location. Don’t miss your opportunity to own in Kelowna West Estates — book your private showing today! (id:39198)
Property Details
Interior
Features
Main level Floor
4pc Bathroom
4'11'' x 9'2''Bedroom
10'11'' x 12'9''Full ensuite bathroom
9'1'' x 12'10''Office
10'1'' x 9'3''Exterior
Parking
Garage spaces -
Garage type -
Total parking spaces 3
Property History
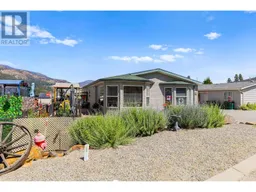 26
26
