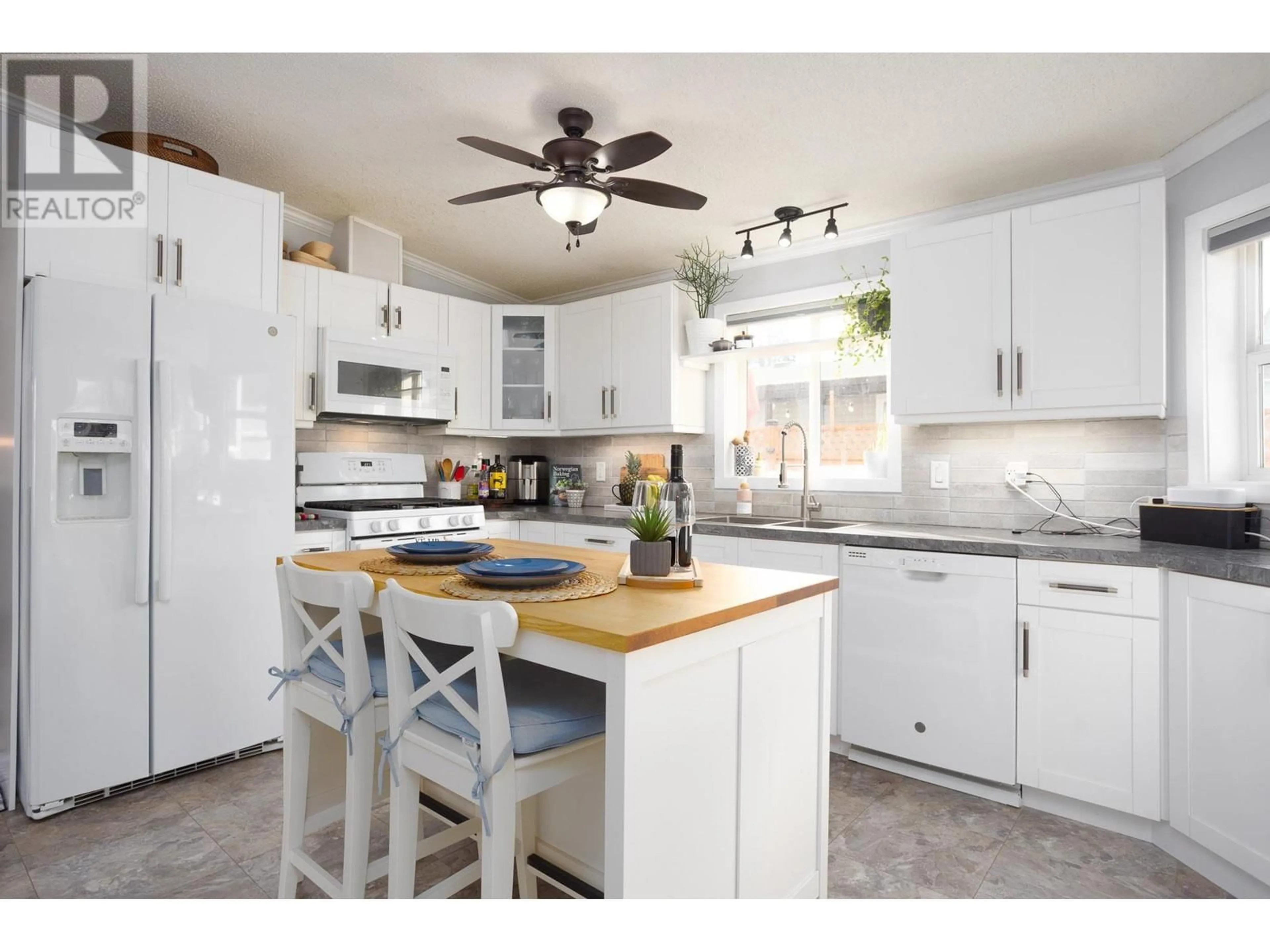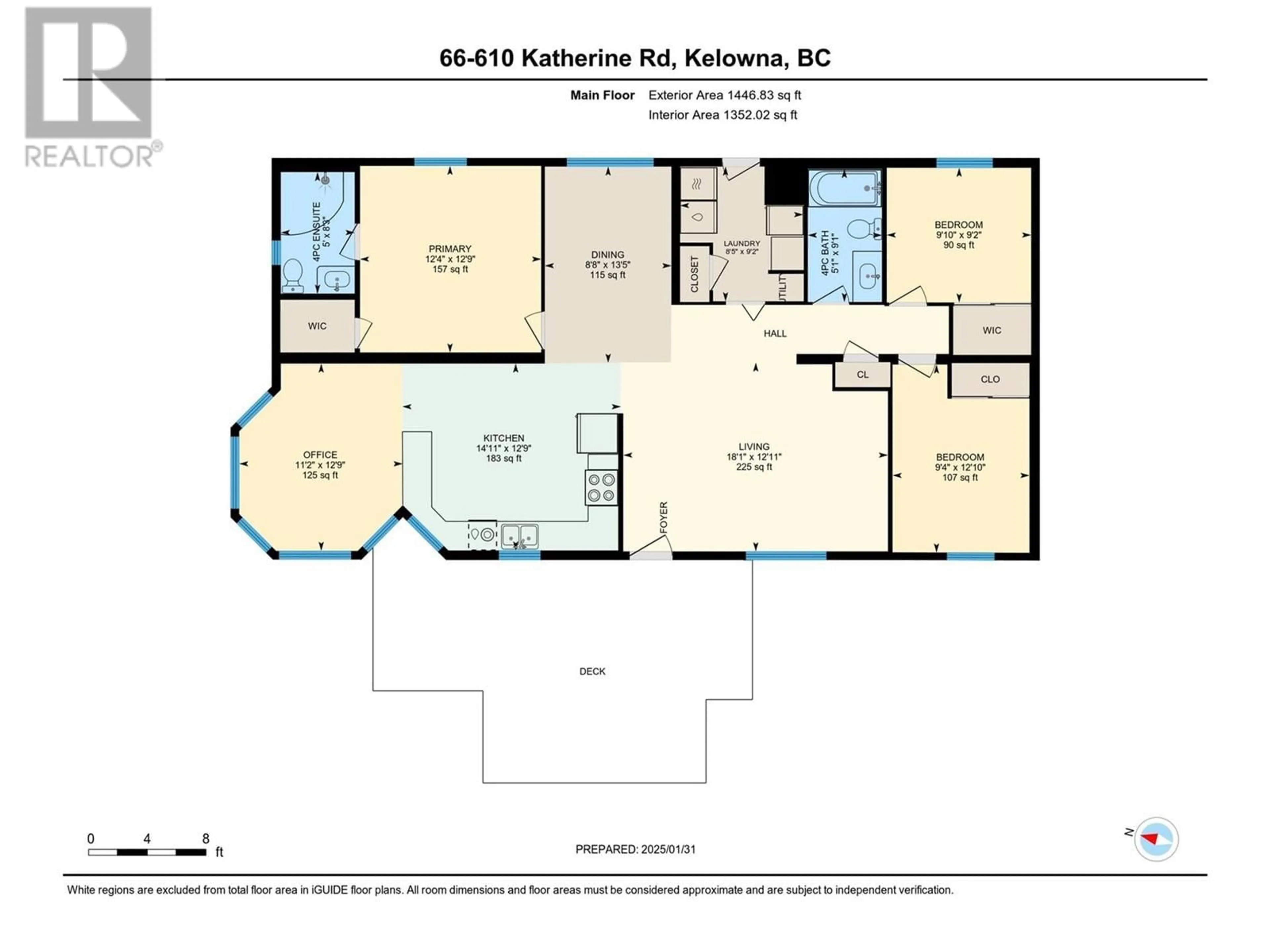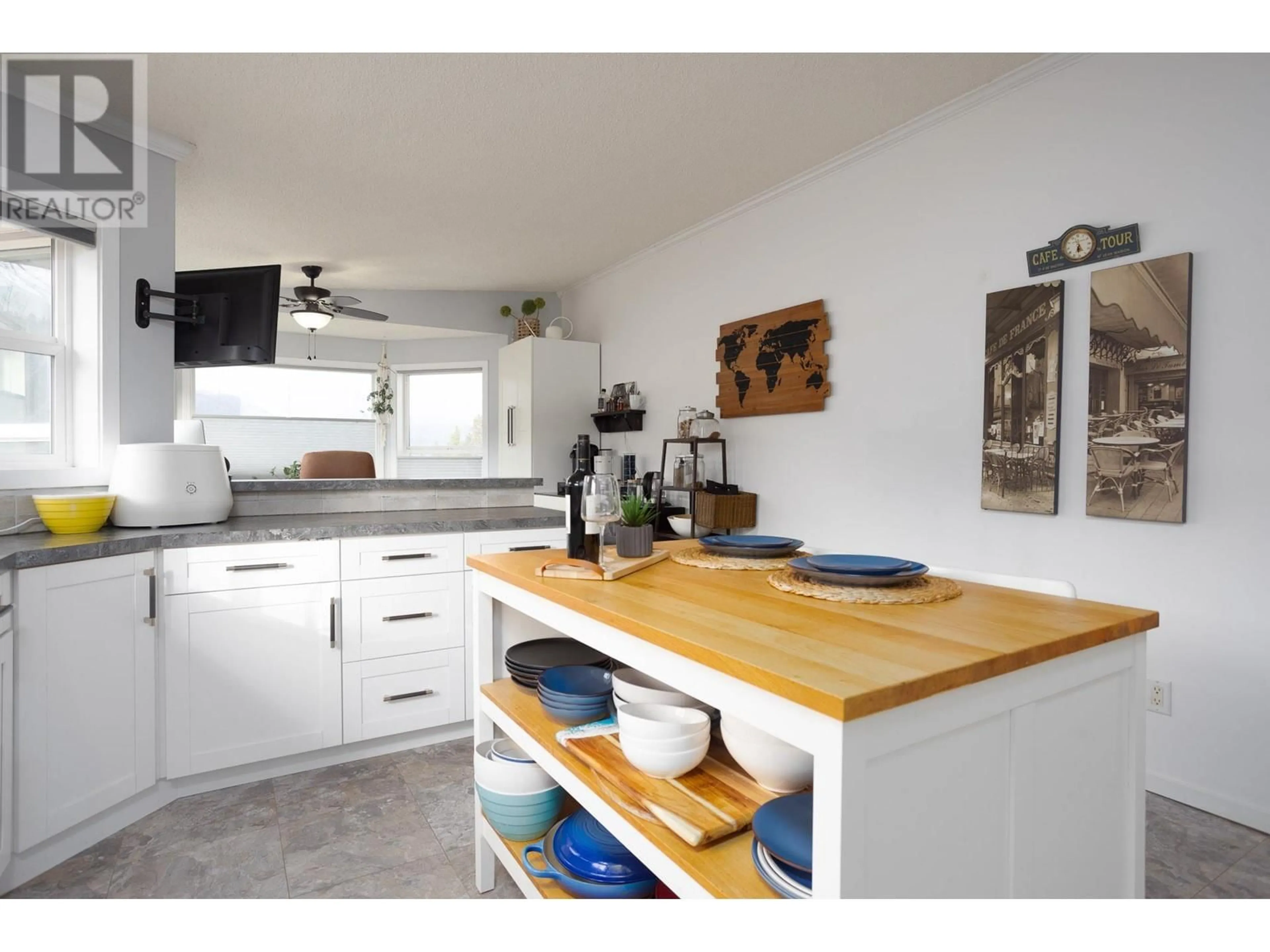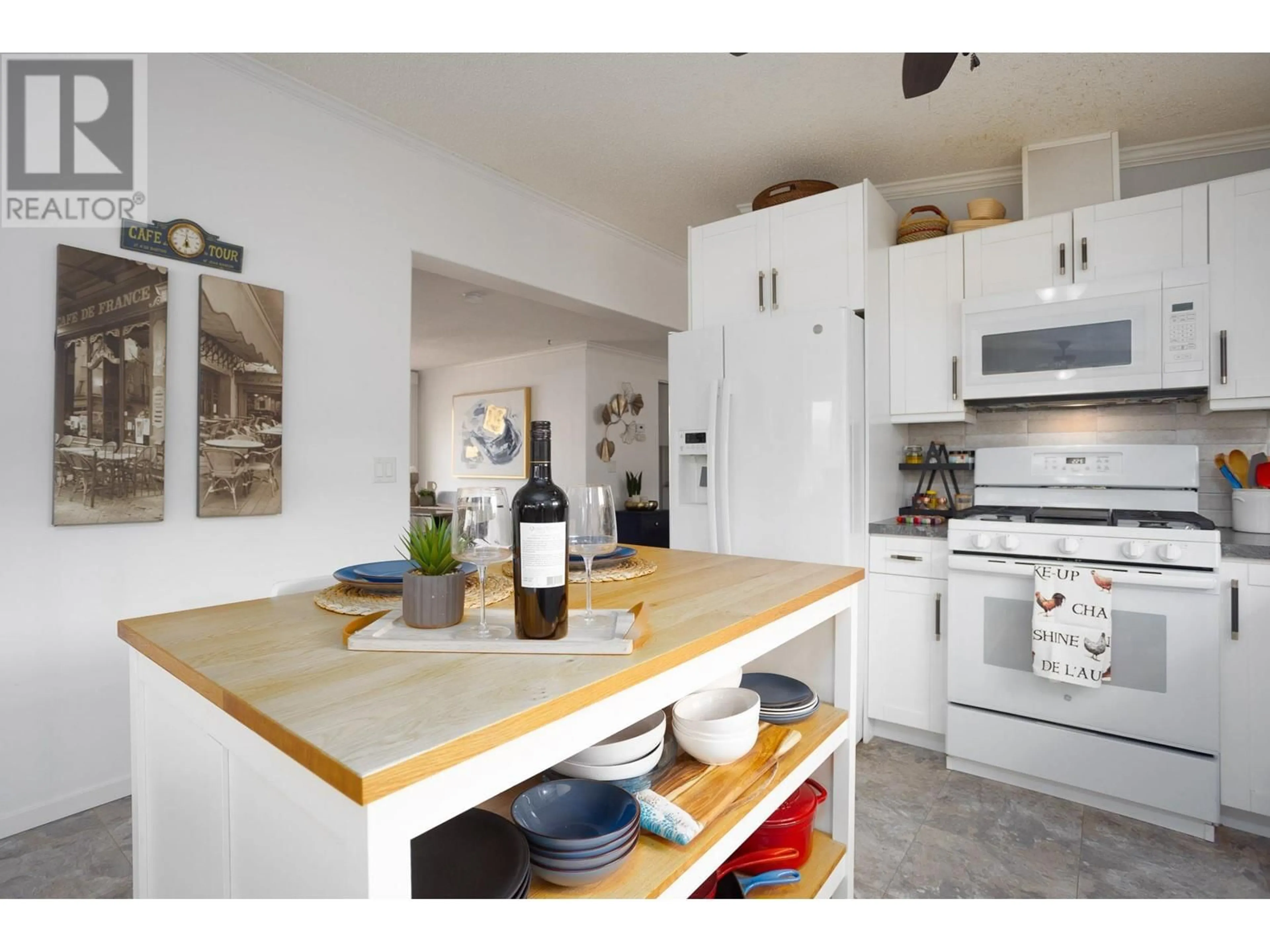66 - 610 KATHERINE ROAD, West Kelowna, British Columbia V1Z3G2
Contact us about this property
Highlights
Estimated ValueThis is the price Wahi expects this property to sell for.
The calculation is powered by our Instant Home Value Estimate, which uses current market and property price trends to estimate your home’s value with a 90% accuracy rate.Not available
Price/Sqft$293/sqft
Est. Mortgage$1,824/mo
Maintenance fees$700/mo
Tax Amount ()$1,613/yr
Days On Market96 days
Description
Welcome to 66-610 Katherine Road, a charming 3-bedroom, 2-bathroom home offering a bight and comfortable living space. This standalone residence combines modern amenities with serene surroundings. As you enter, you're greeted by a cozy living room with vaulted ceilings and a stunning feature wall. The adjacent dining area flows seamlessly into a spacious kitchen equipped with a large island, providing ample space for making a great meal and entertaining with abundant counter and cupboard space for the cooking enthusiast. The bay window breakfast nook boasts a built in coffee or wine bar and extra storage. The primary bedroom offers a walk-in closet and 4 piece ensuite bathroom with soaker tub. Two additional bedrooms and full bathroom offer flexibility for guests or a home office. The separate laundry/mud room includes extra storage and provides secondary access. Those who love the outdoors will appreciate the beautifully landscaped yard, featuring raised irrigated garden beds and a massive patio with a sunken hot tub—ideal for both relaxation and entertaining. Additional features include all new blinds - some motorized and top down/bottom up style, central air conditioning, new flooring, underground irrigation, ample parking for 2 oversized vehicles and 2 large storage sheds. Situated in a community that offers a laid-back lifestyle close to the city, this home provides the perfect blend of privacy and convenience. (id:39198)
Property Details
Interior
Features
Main level Floor
Laundry room
8'5'' x 9'2''Dining nook
11'2'' x 12'9''Kitchen
14'11'' x 12'9''4pc Bathroom
5'1'' x 9'1''Exterior
Parking
Garage spaces -
Garage type -
Total parking spaces 2
Property History
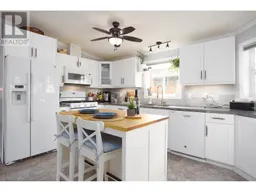 41
41
