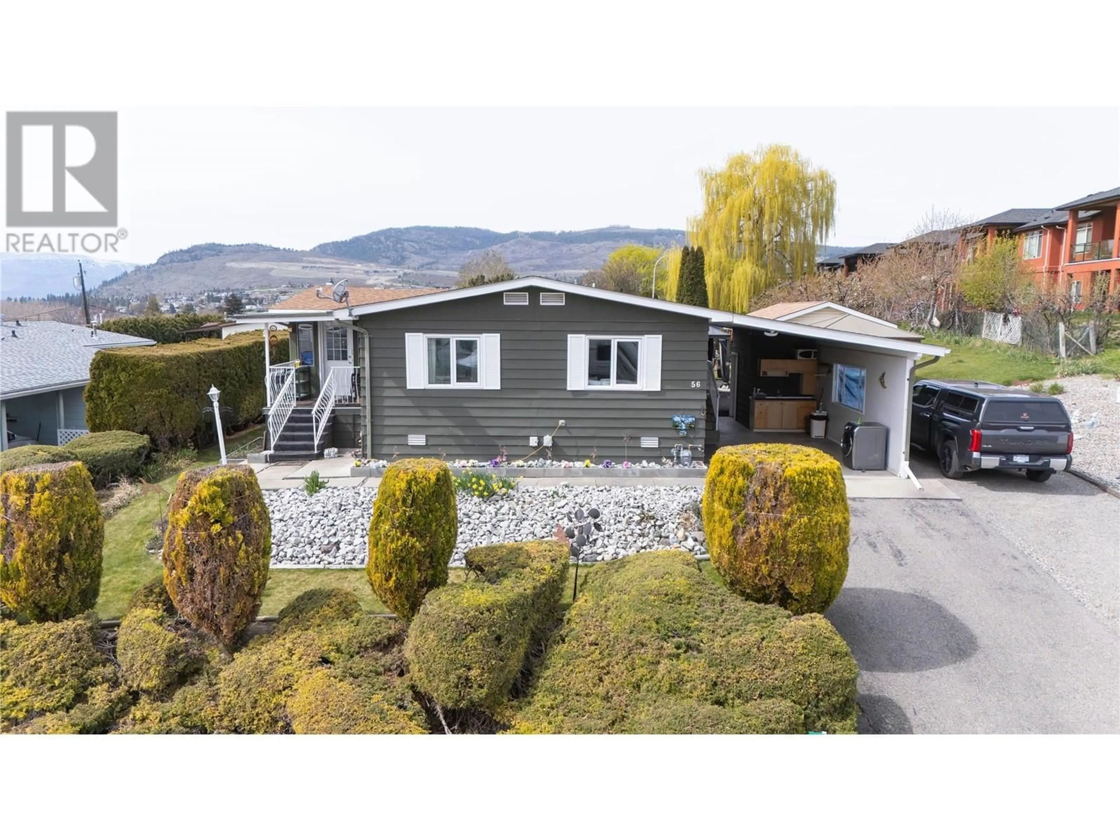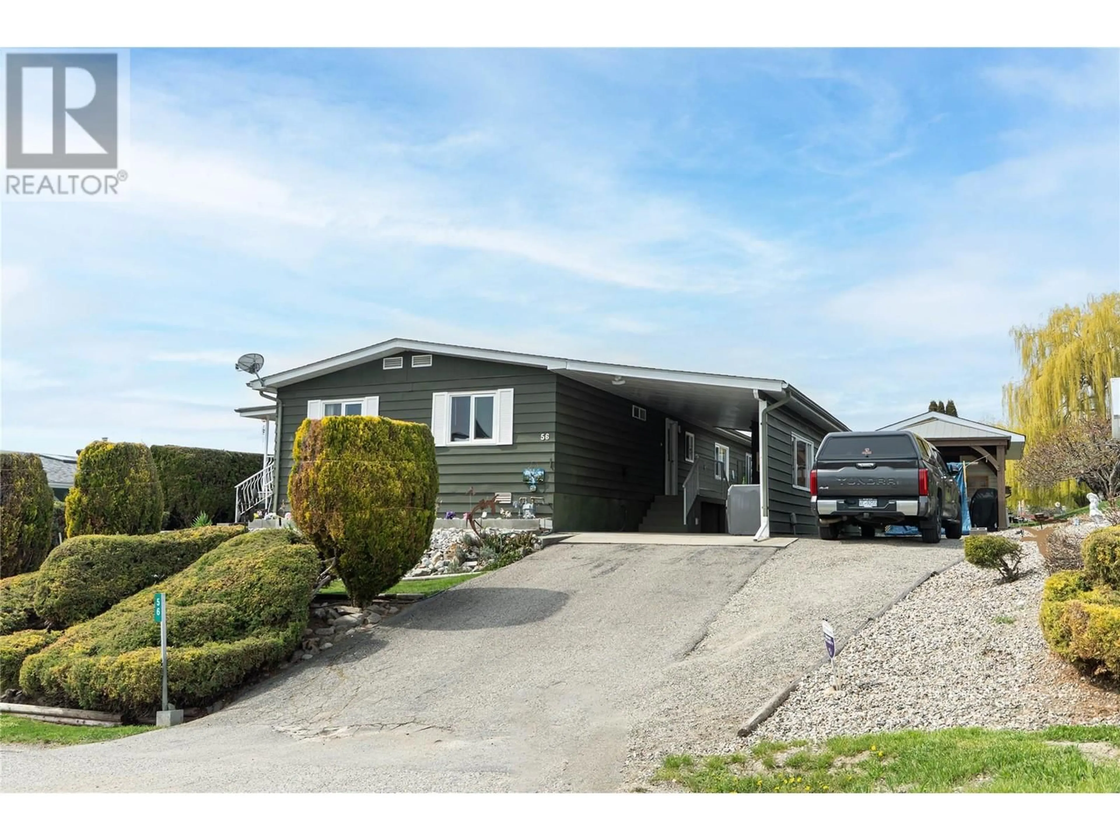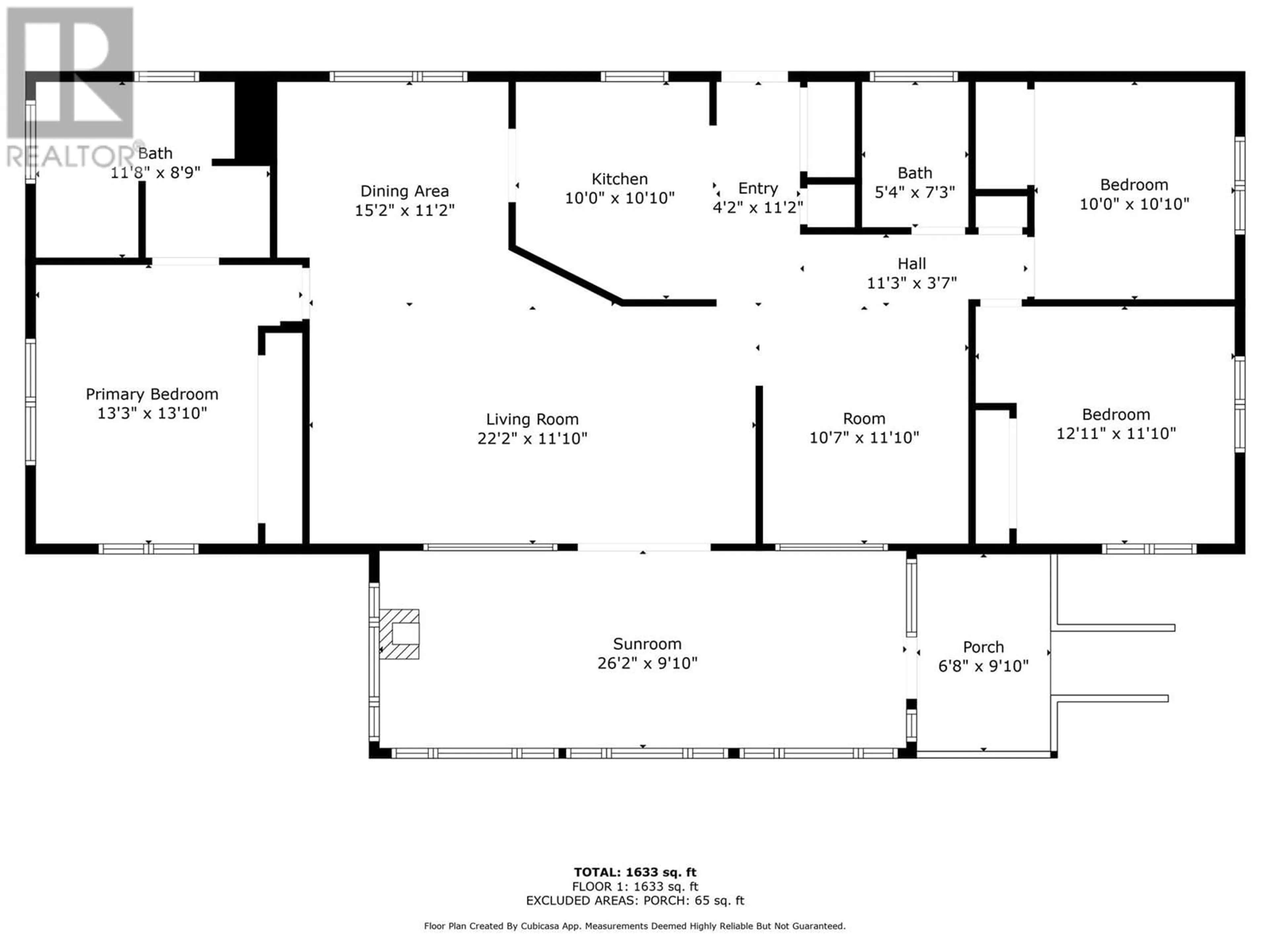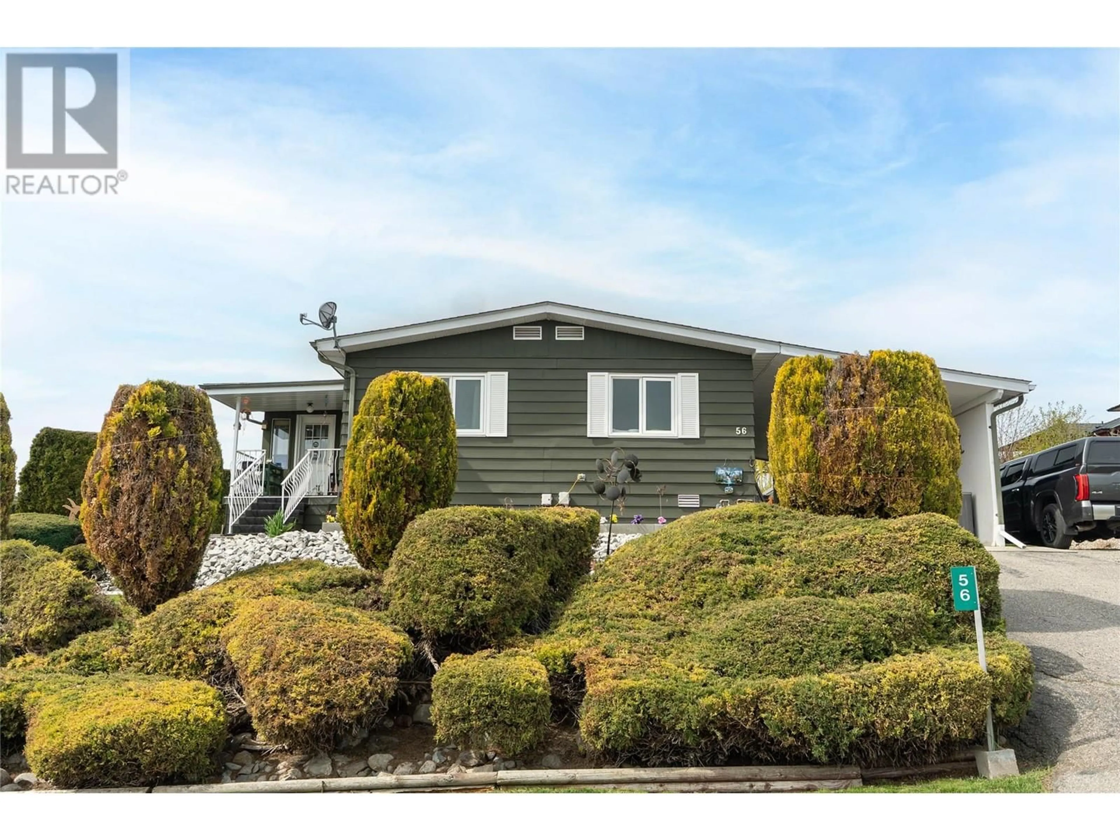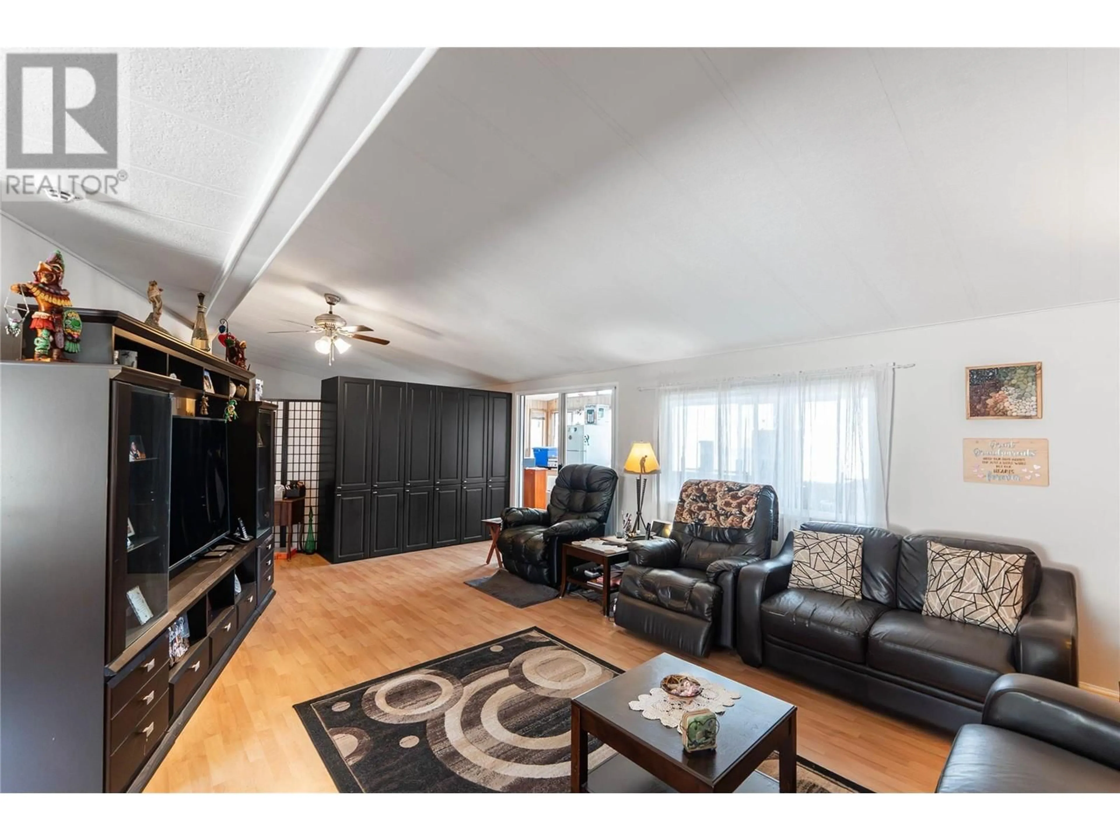56 - 2098 BOUCHERIE ROAD, West Kelowna, British Columbia V4T2A5
Contact us about this property
Highlights
Estimated valueThis is the price Wahi expects this property to sell for.
The calculation is powered by our Instant Home Value Estimate, which uses current market and property price trends to estimate your home’s value with a 90% accuracy rate.Not available
Price/Sqft$214/sqft
Monthly cost
Open Calculator
Description
Welcome to this beautifully maintained 3-bedroom, 2-bathroom manufactured home, offering the perfect blend of space, comfort, and tranquility—just minutes from the lake with quick access to Kelowna and the highway. Step inside to a bright and open layout featuring a huge sunroom/craft room, ideal for hobbies, relaxing, or extra living space. Recent updates include a fully renovated bathroom and new hot water heater (2023), new dishwasher, and washer/dryer (April 2025). The roof was replaced in 2017 along with the HVAC Unit, providing added peace of mind. Outside, the charm continues with a large, private yard showcasing peach, apple, and plum trees, plus a gazebo perfect for outdoor dining or morning coffee. You'll also find two storage sheds and a spacious workshop (12 x 20), great for tools, toys, or creative projects. The friendly community offers great neighbors and a nearby dog park. The owners are happy to consider offers that include furniture and shelving currently in the home. Don’t miss this opportunity to own a peaceful retreat with room to grow and space to enjoy—inside and out! (id:39198)
Property Details
Interior
Features
Main level Floor
Sunroom
9'10'' x 26'2''Hobby room
11'10'' x 10'7''Full bathroom
7'3'' x 5'4''3pc Ensuite bath
8'9'' x 11'8''Exterior
Parking
Garage spaces -
Garage type -
Total parking spaces 2
Condo Details
Inclusions
Property History
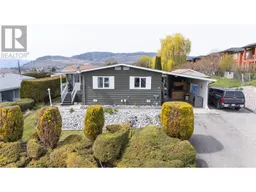 43
43
