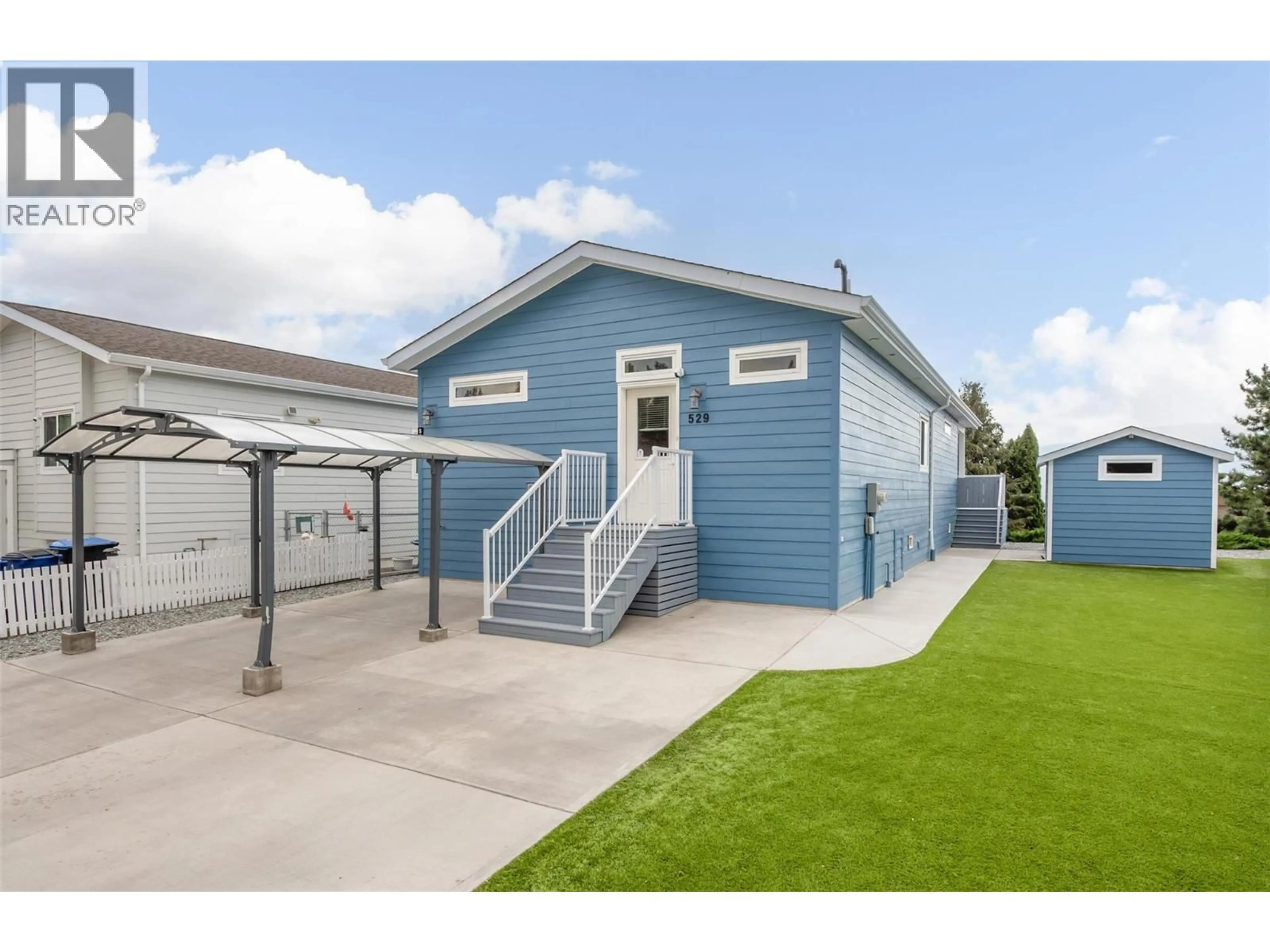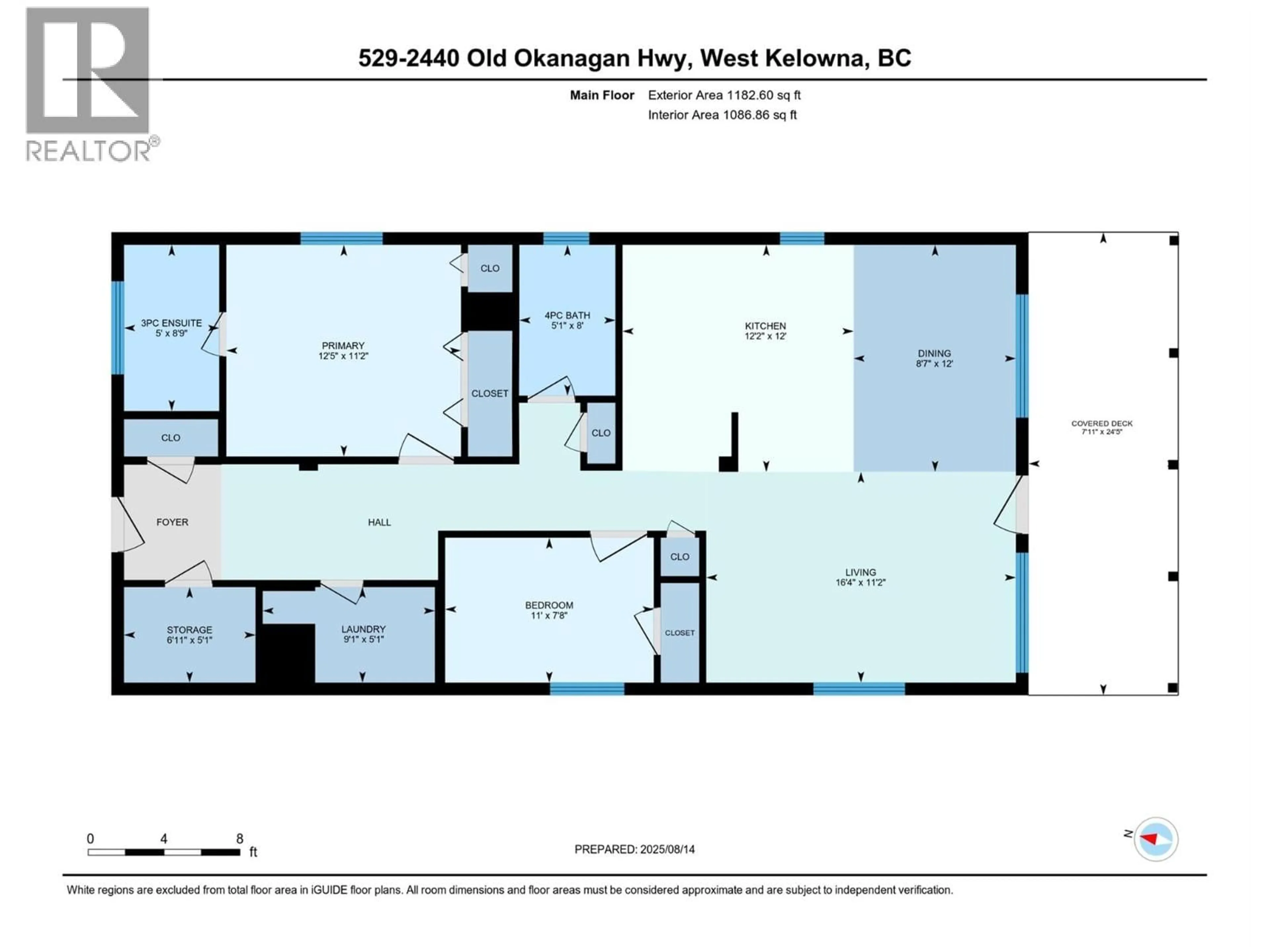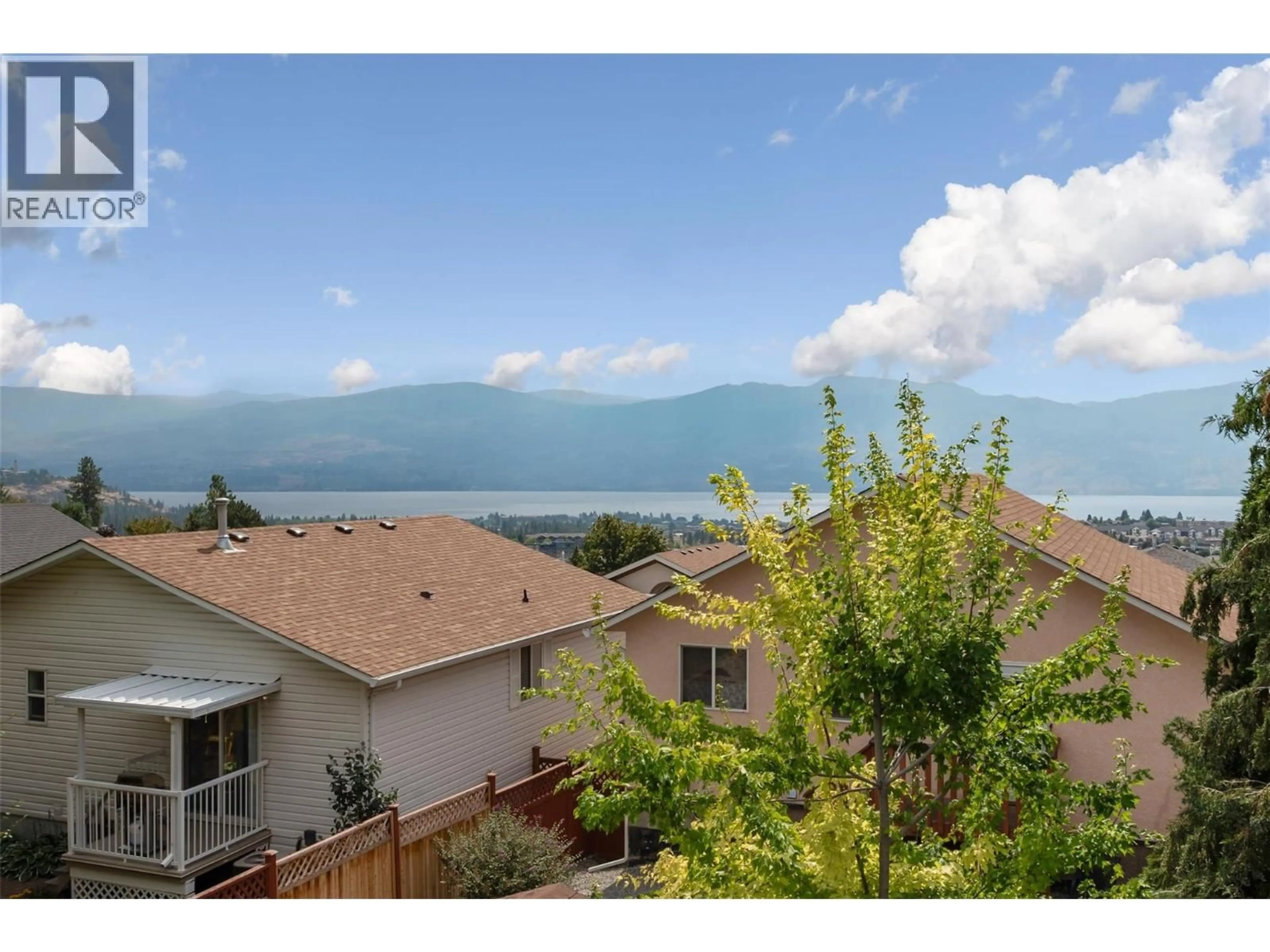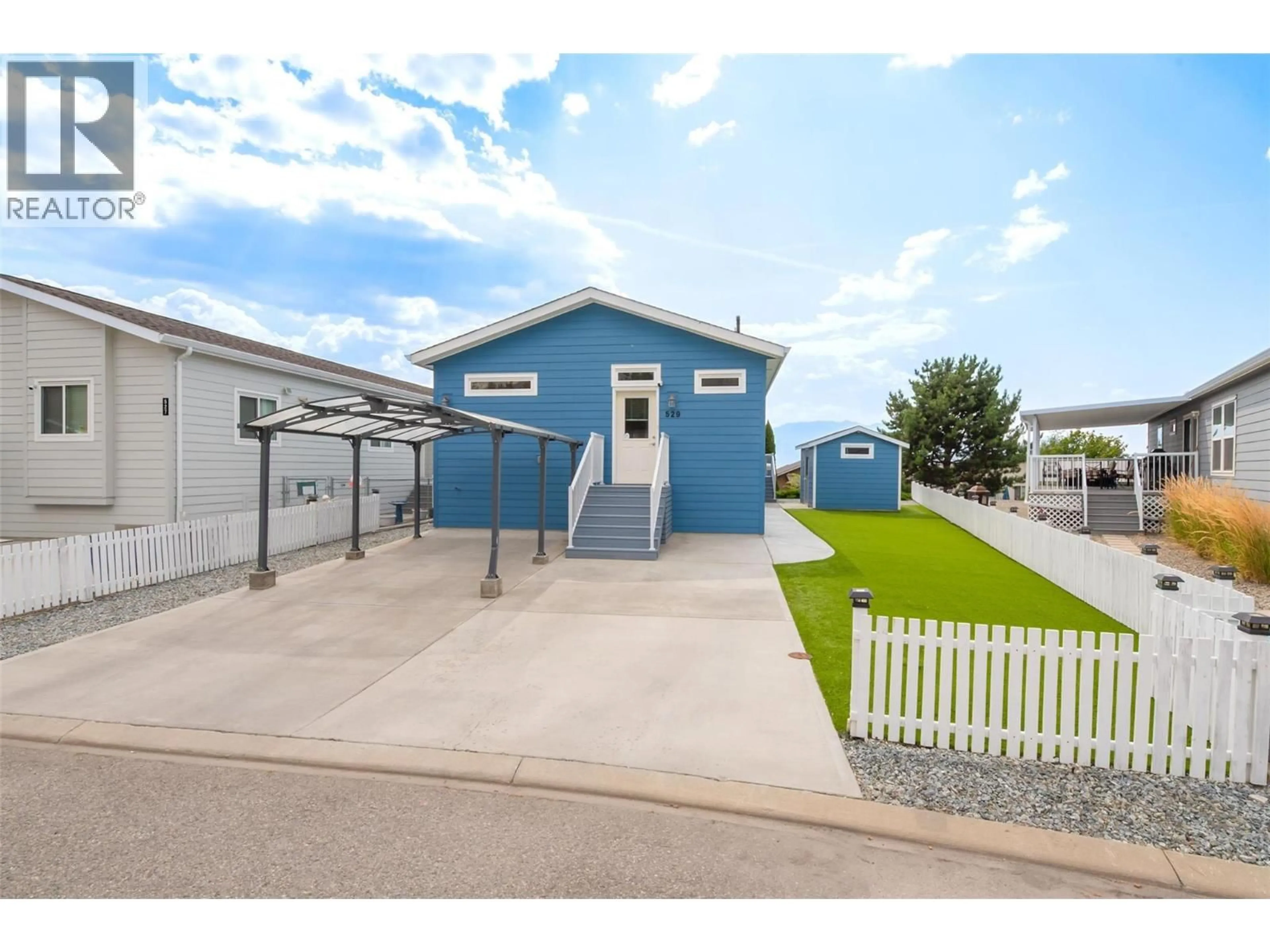529 - 2440 OLD OKANAGAN HIGHWAY, West Kelowna, British Columbia V4T3A3
Contact us about this property
Highlights
Estimated valueThis is the price Wahi expects this property to sell for.
The calculation is powered by our Instant Home Value Estimate, which uses current market and property price trends to estimate your home’s value with a 90% accuracy rate.Not available
Price/Sqft$366/sqft
Monthly cost
Open Calculator
Description
Stunning Lake-View Home Step through the front door and be captivated by the shimmering waters of Okanagan Lake, framed by breathtaking views of Mission Hill Winery, Goats Peak, and the sweeping Okanagan Valley. This 6-year-young, move-in-ready home offers an unbeatable combination of modern comfort, low-maintenance living, and jaw-dropping vistas. Key Features: Spectacular Views: South-facing, 28’ x 8’ covered deck perfect for quiet morning coffees or evening BBQ parties, showcasing panoramic lake, mountain, and valley scenery. Modern Open Layout: Spacious living area flows seamlessly into a bright, white kitchen with sleek cabinetry, a 3-person island, pantry closet, and stainless steel appliances. Primary bedroom with 2 closets and a 3-piece ensuite, plus a second bedroom and a 4-piece main bathroom. Dedicated storage room with shelving, a full laundry room with side-by-side washer and dryer, and a 10’ x 12’ storage shed. Carport, synthetic lawn, and rock landscaping eliminate yard upkeep. Prime Location: Steps from Westbank Centre’s big-box stores (Walmart, Superstore, Canadian Tire, Home Depot, and more), with visitor parking conveniently across the street. Act fast – lake-view homes like this are rare at this price! Schedule your private tour today and experience Okanagan living at its finest. (id:39198)
Property Details
Interior
Features
Main level Floor
Storage
10' x 12'4pc Bathroom
11' x 5'Living room
20' x 16'Dining room
11' x 9'Exterior
Parking
Garage spaces -
Garage type -
Total parking spaces 3
Property History
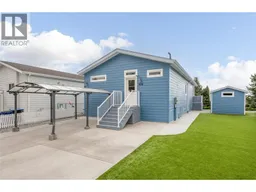 45
45
