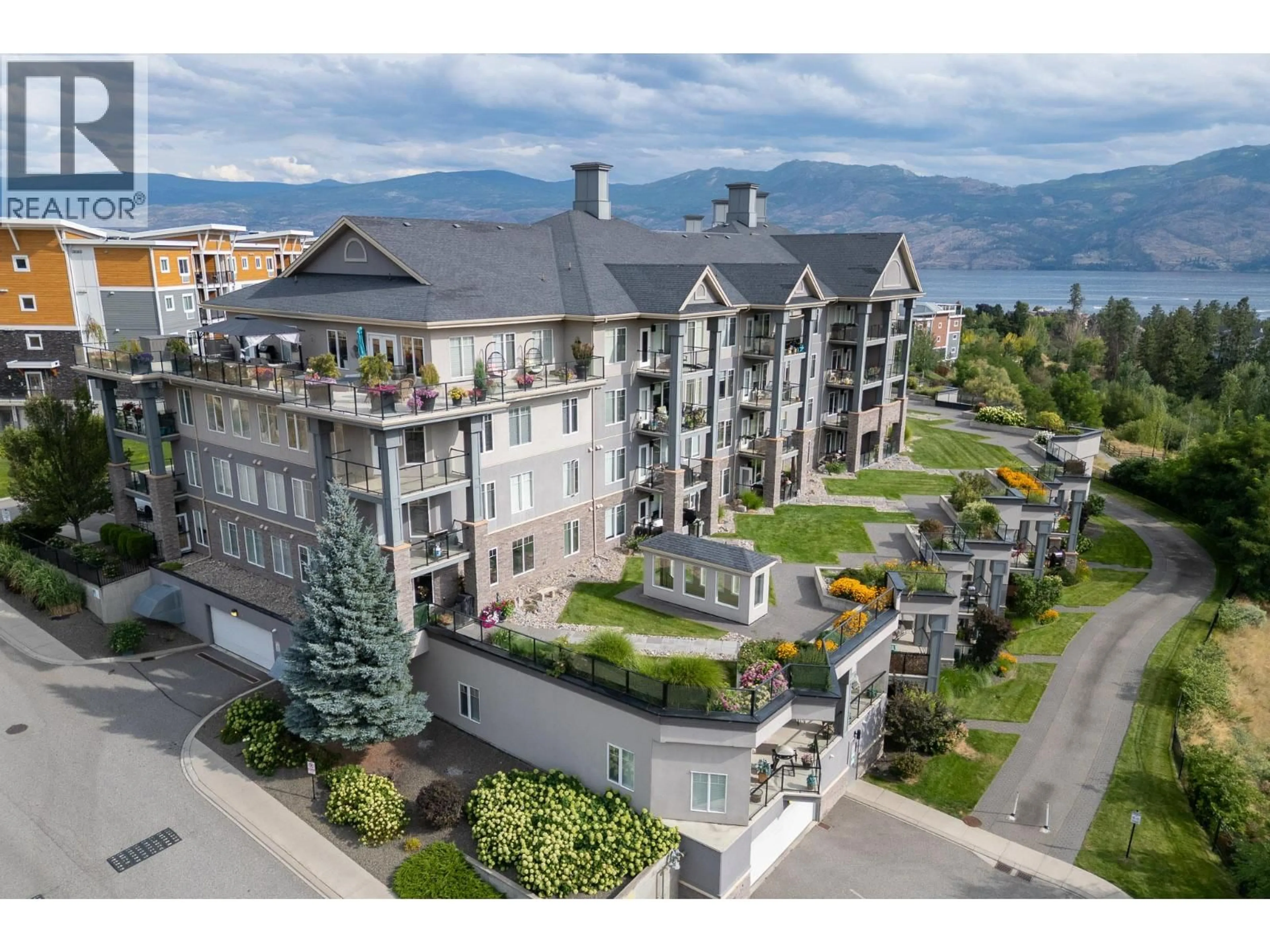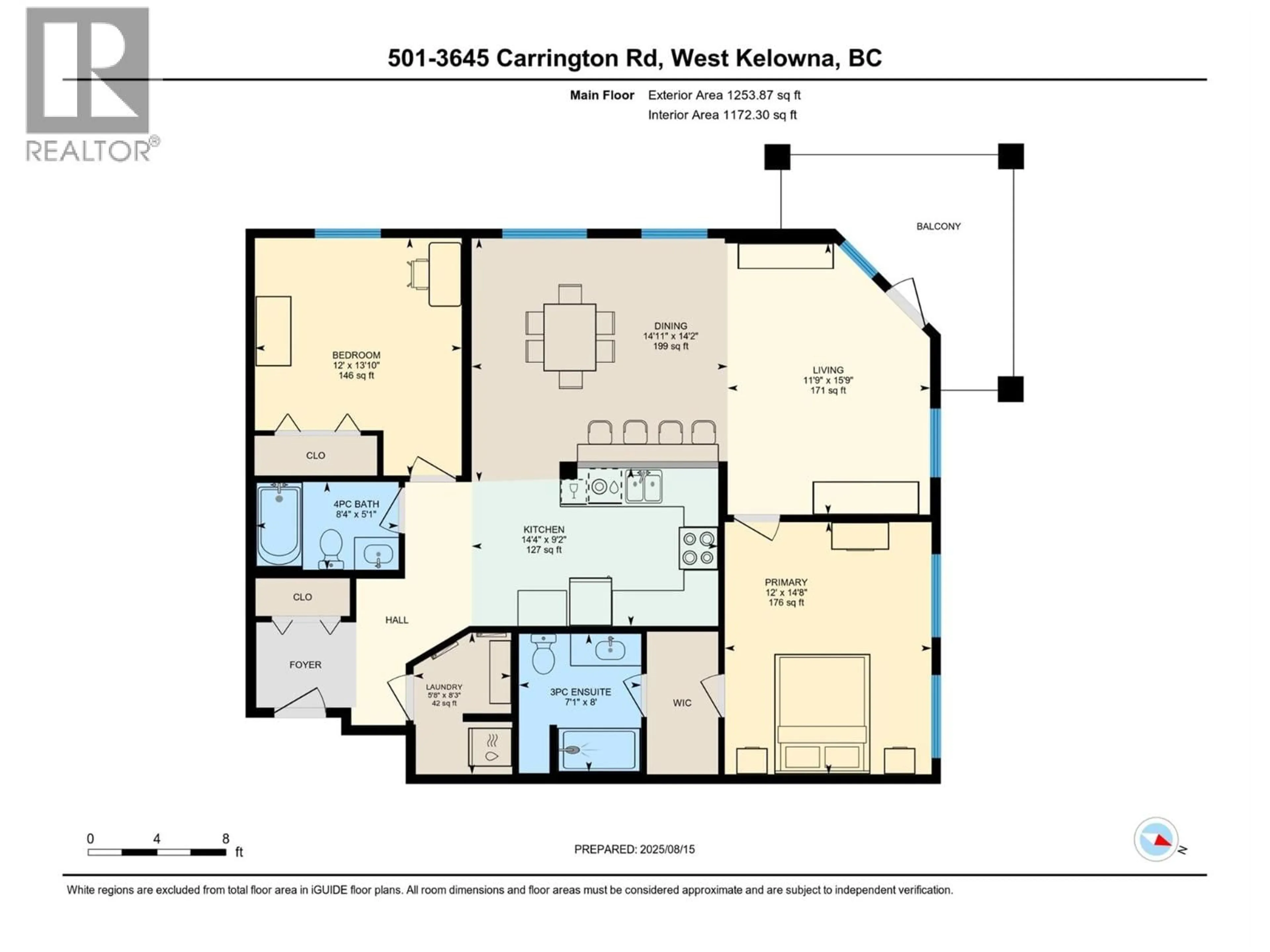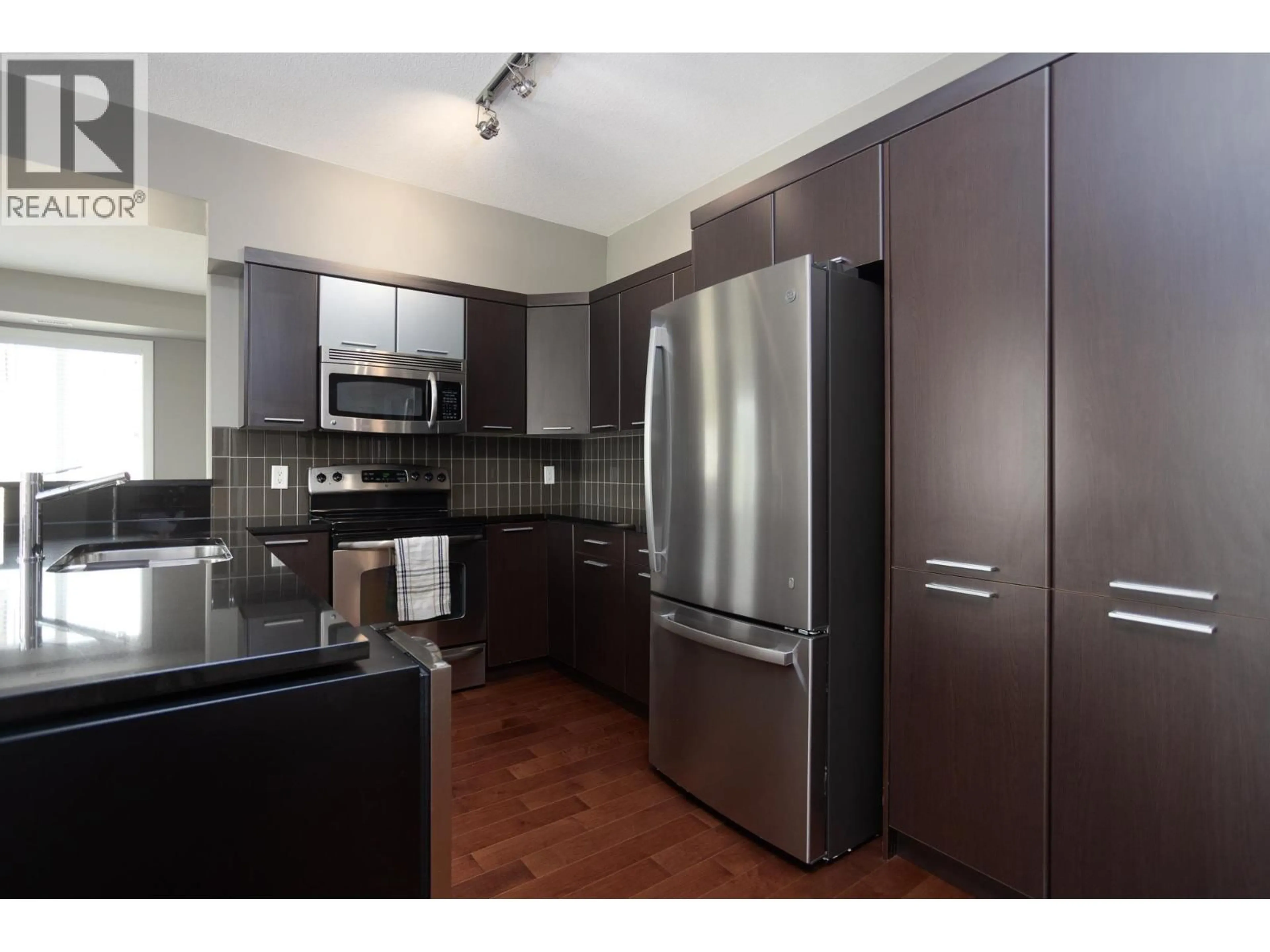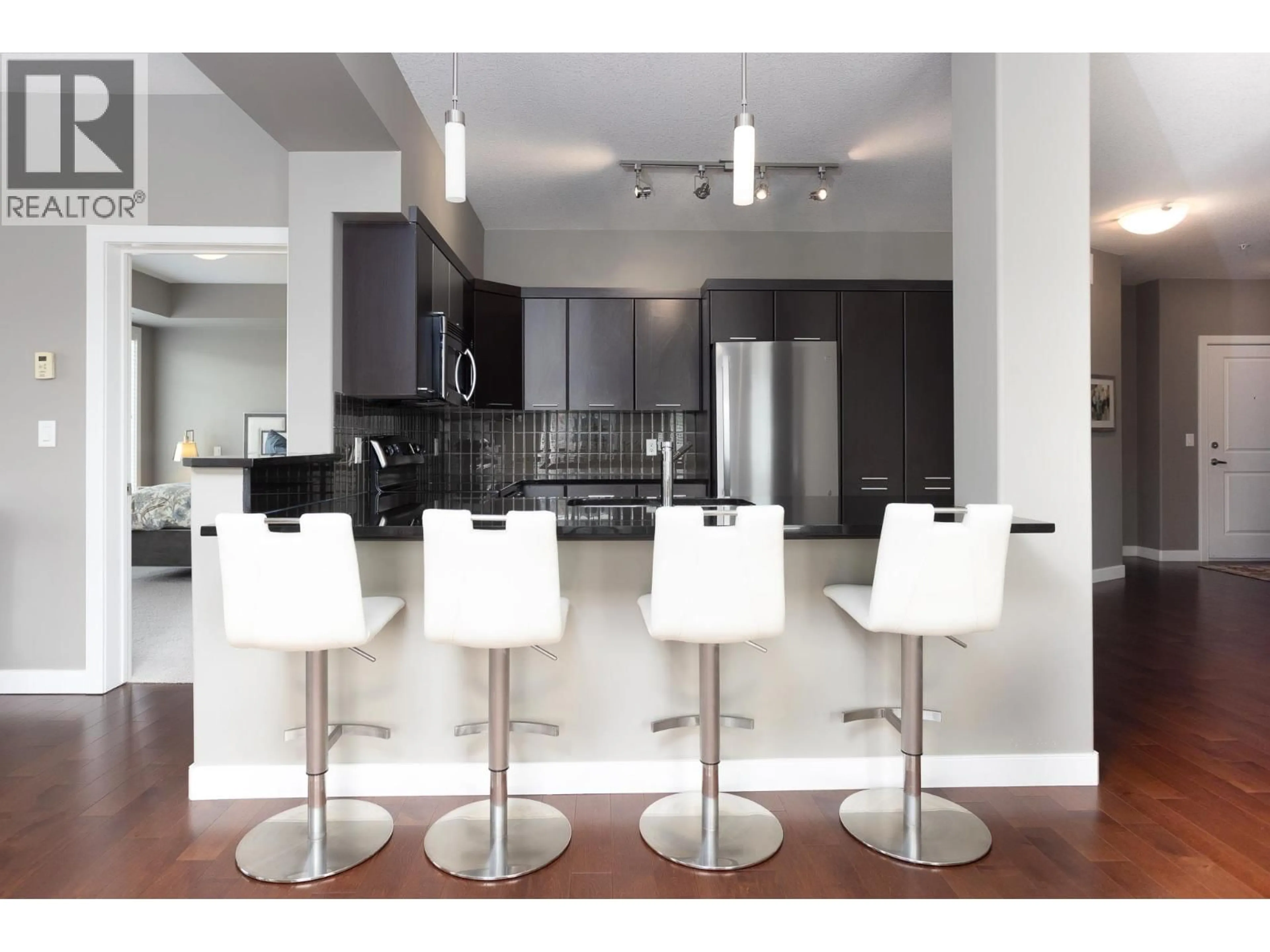501 - 3645 CARRINGTON ROAD, West Kelowna, British Columbia V4T3G9
Contact us about this property
Highlights
Estimated valueThis is the price Wahi expects this property to sell for.
The calculation is powered by our Instant Home Value Estimate, which uses current market and property price trends to estimate your home’s value with a 90% accuracy rate.Not available
Price/Sqft$378/sqft
Monthly cost
Open Calculator
Description
This stunning CORNER UNIT offers a smart split-bedroom layout with 9ft ceilings and rich hardwood floors throughout. The chef-inspired kitchen features granite counters, a built-in pantry, tile backsplash, stainless steel appliances (including a wine fridge), and an eat-up bar for four, perfect for entertaining. A bright dining area flows into the expansive living room, where large windows showcase breathtaking views of the pond and mountains. Step out to a private North-West facing deck with a natural gas outlet. The oversized primary suite includes a walk-through dual closet and a spa-like ensuite with a vessel sink, storage nook, and tiled shower. The second bedroom is ideally located near the main 4-pc bath with tub and tile surround. A dedicated laundry room with extra storage and a welcoming foyer with large entry closet add to the home's functionality. Enjoy year-round comfort with forced air heating and cooling in all rooms. Positioned at the end of the hall for added privacy. This unit includes 2 PARKING STALLS and 2 STORAGE LOCKERS perfect for all your belongings. Located in Westbank Centre, you're just minutes from shops, restaurants, parks, and wineries—offering the perfect blend of convenience and Okanagan lifestyle. As an added bonus, walk to many amenities and easy access for public transit and the beach. (id:39198)
Property Details
Interior
Features
Main level Floor
Kitchen
14'4'' x 9'2''Storage
3'0'' x 9'6''Laundry room
5'8'' x 8'3''4pc Bathroom
8'4'' x 5'1''Exterior
Parking
Garage spaces -
Garage type -
Total parking spaces 2
Condo Details
Inclusions
Property History
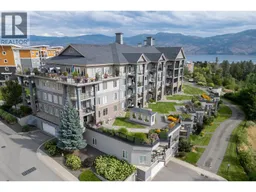 42
42
