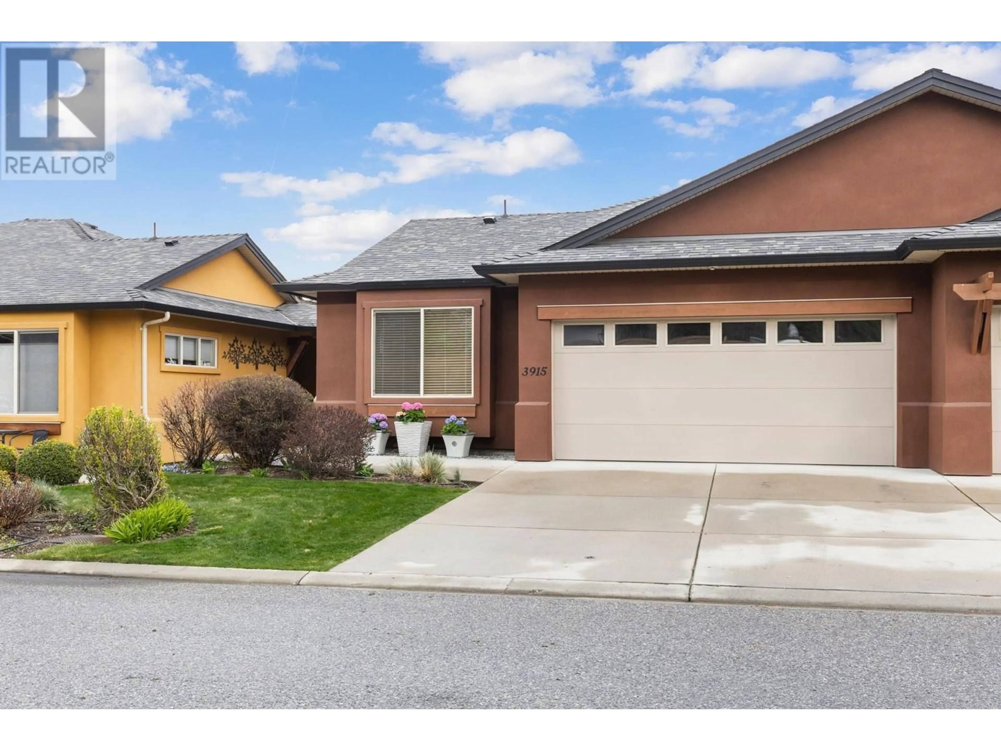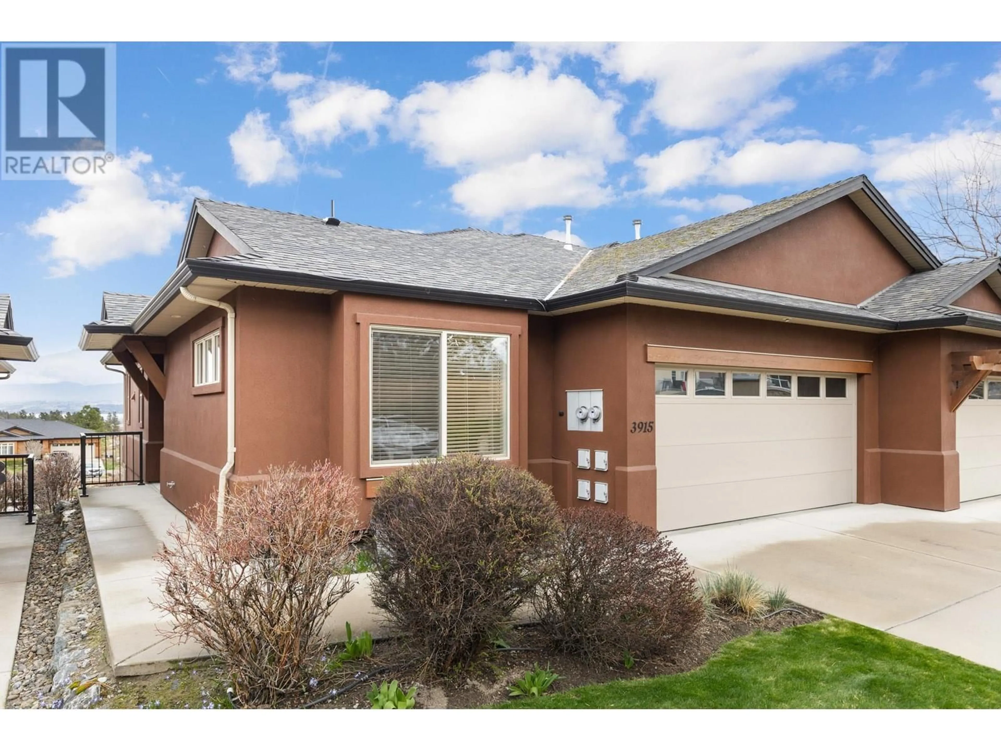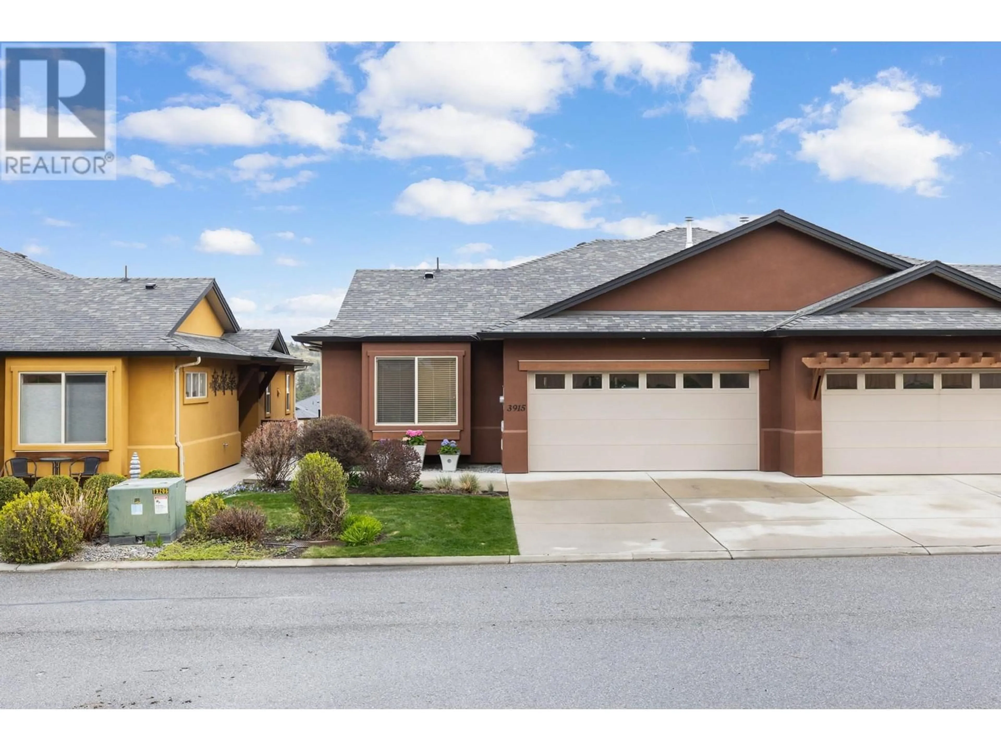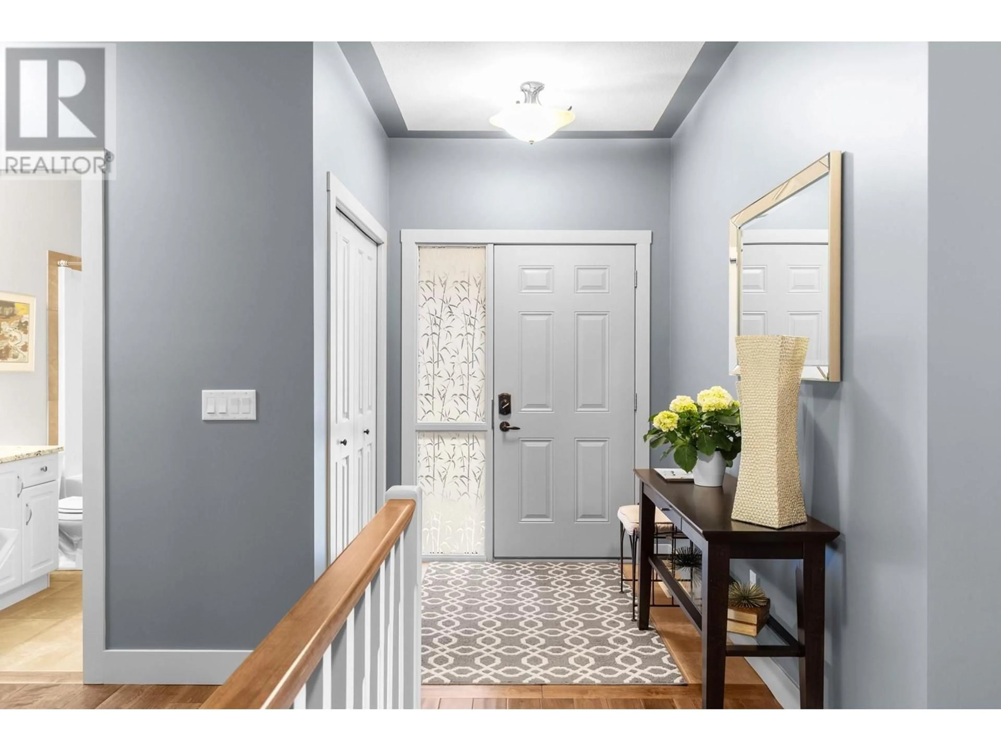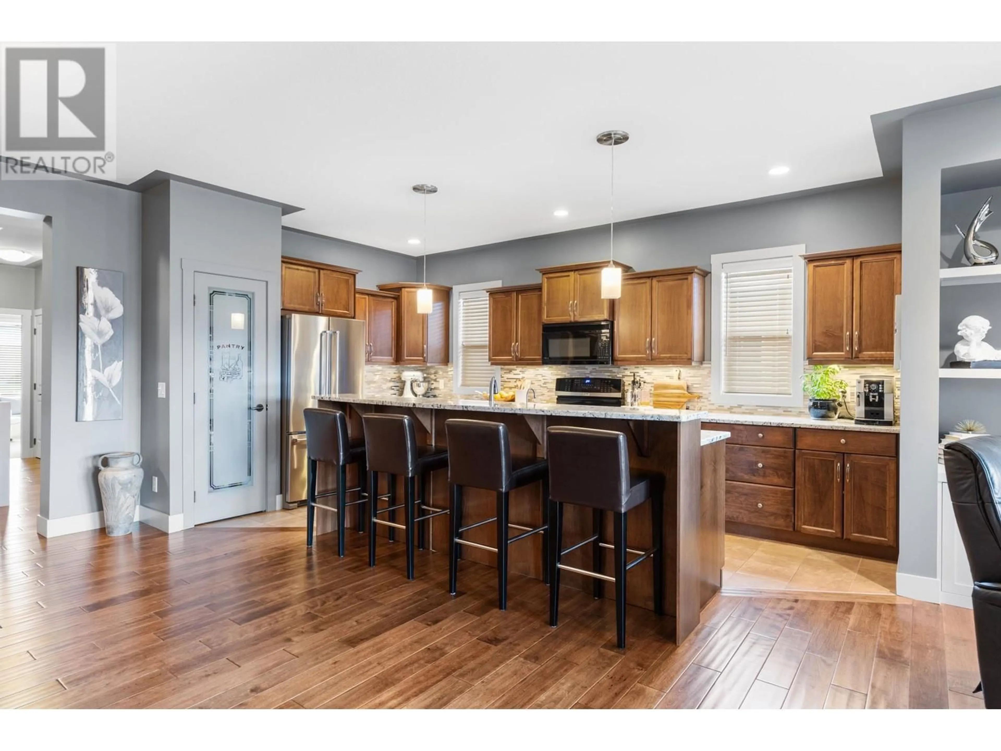3915 SONOMA PINES DRIVE, Westbank, British Columbia V4T2Z5
Contact us about this property
Highlights
Estimated ValueThis is the price Wahi expects this property to sell for.
The calculation is powered by our Instant Home Value Estimate, which uses current market and property price trends to estimate your home’s value with a 90% accuracy rate.Not available
Price/Sqft$352/sqft
Est. Mortgage$4,036/mo
Maintenance fees$366/mo
Tax Amount ()$3,131/yr
Days On Market71 days
Description
Designer home in the coveted & gated community of Sonoma Pines! Surrounded by a golf course, minutes from world-class wineries, lush vineyards, shopping, & Okanagan Lake. Seamlessly flowing interior that is aligned with today's living, with a highly appreciated 400 sq. ft. double garage & work bench area. This executive & spacious home offers an open plan concept, an abundance of windows & natural light, with an on-trend paint palette. The heart of the home is the kitchen, this one does not disappoint, outfitted with a large eat at island, professional-grade appliances, pantry & complemented with an outstanding dining area for large gatherings. The main floor has 2 spacious bedrooms, 2 full bathrooms, living room with a cozy fireplace, & laundry room. Relax on the main floor deck with expansive views, a BBQ, seating & custom awning with wind sensors. The lower level has bedroom 3, a full spa-like bathroom, a very large family room, storage, plus over 300 sq. ft. of an idea-ready area, perhaps for a wine room, gym, or home theatre. Unwind on the fully covered ground-level patio hugged by park-like landscaping with droves of hydrangeas. Sonoma Pines lifestyle features a clubhouse with an exercise room, library, billiard room, large social room with a full kitchen, & an outdoor BBQ area with a social patio. Secure RV & boat parking is available. A location with all the Okanagan lifestyle, no speculation tax or property transfer tax. Move-in ready July 2025. Now Accepting Offers. (id:39198)
Property Details
Interior
Features
Main level Floor
Full ensuite bathroom
9'5'' x 15'2''Primary Bedroom
16'11'' x 13'11''Living room
16'11'' x 15'Dining room
10'7'' x 17'Exterior
Parking
Garage spaces -
Garage type -
Total parking spaces 4
Property History
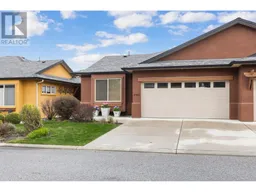 53
53
