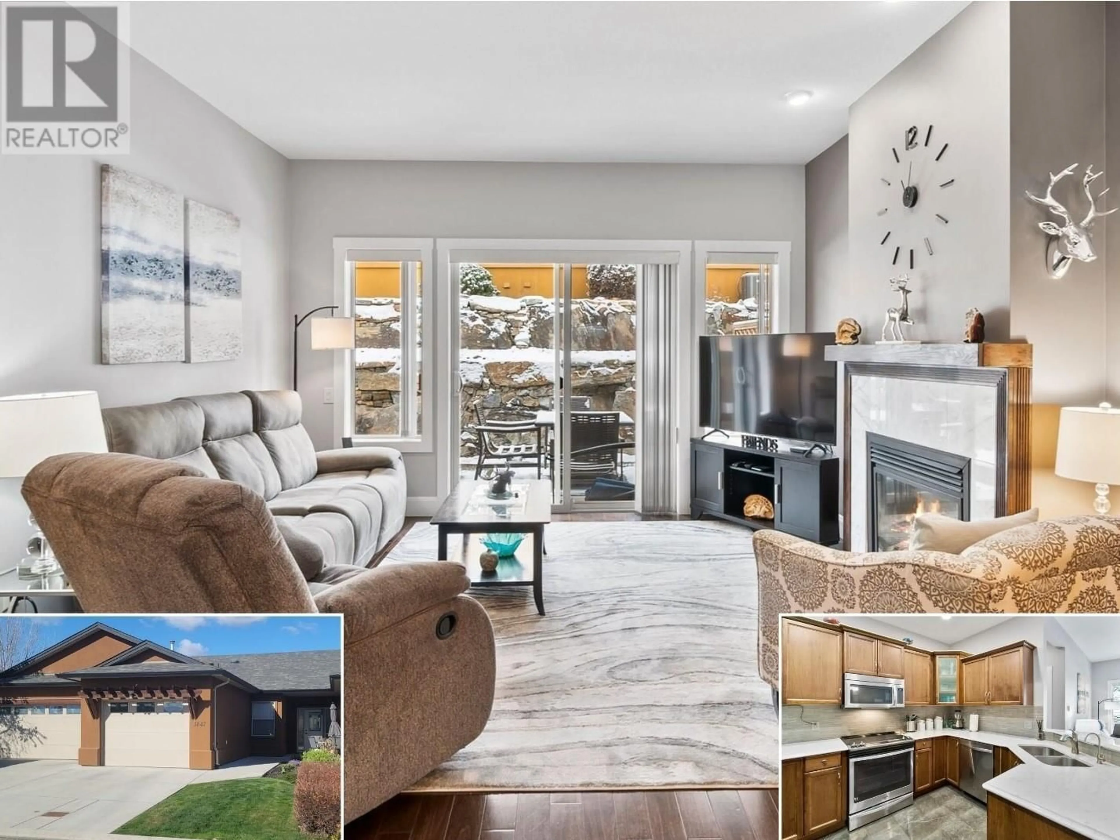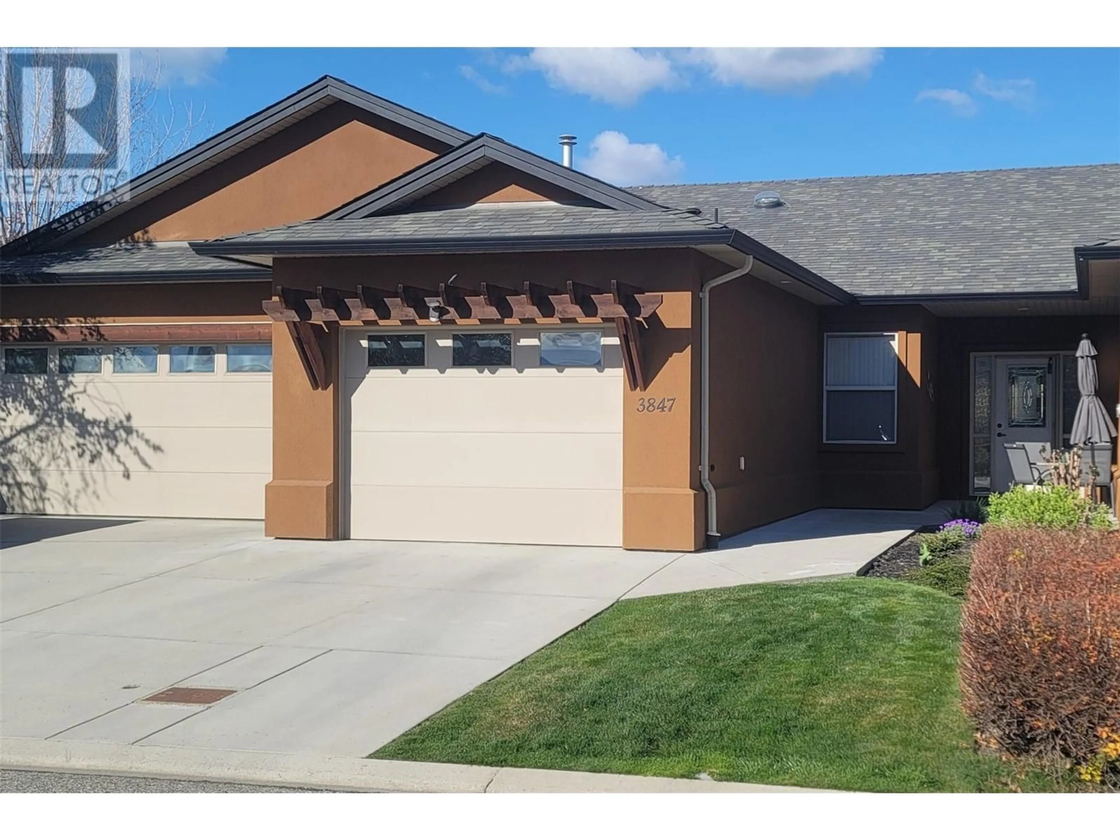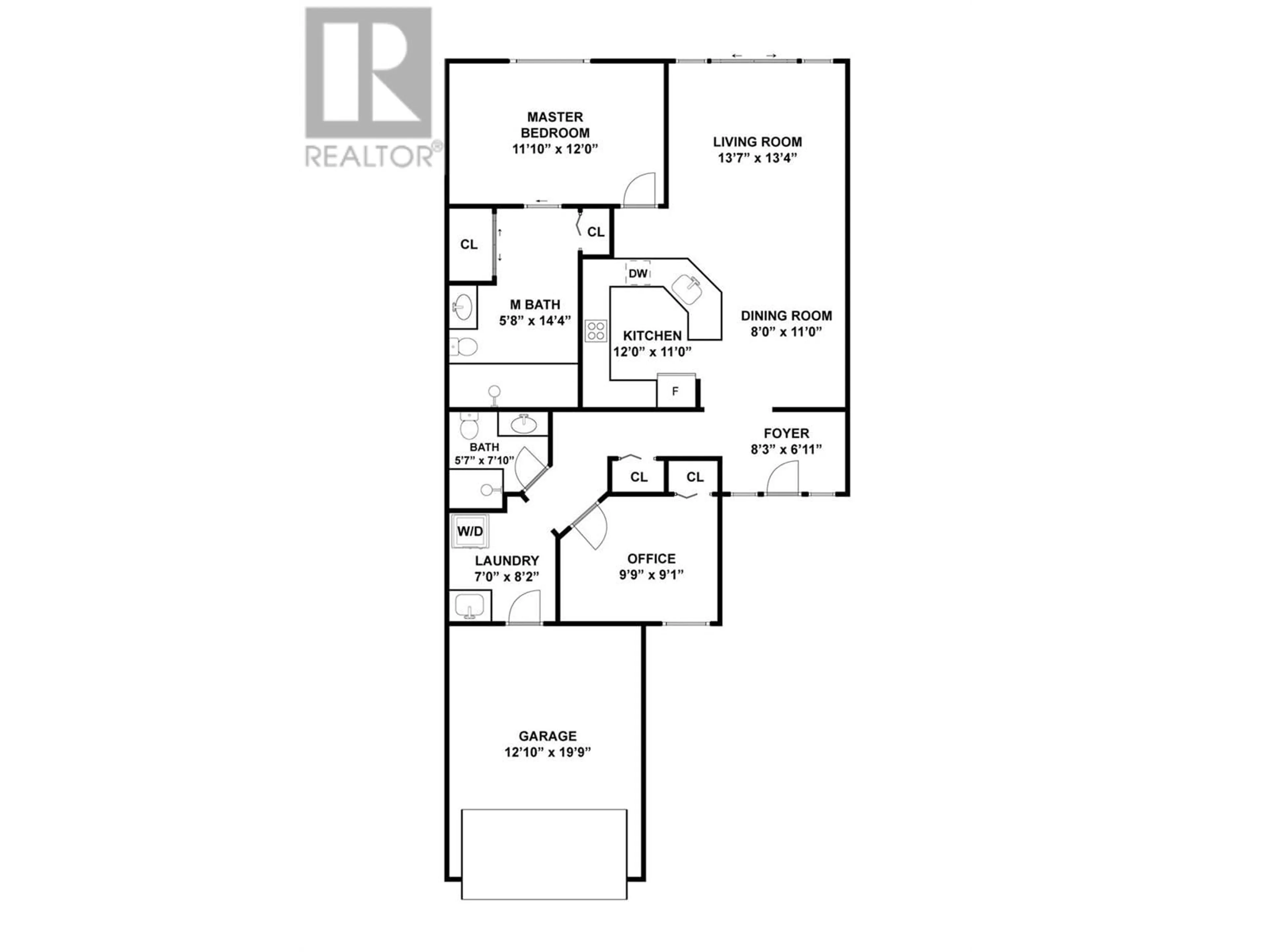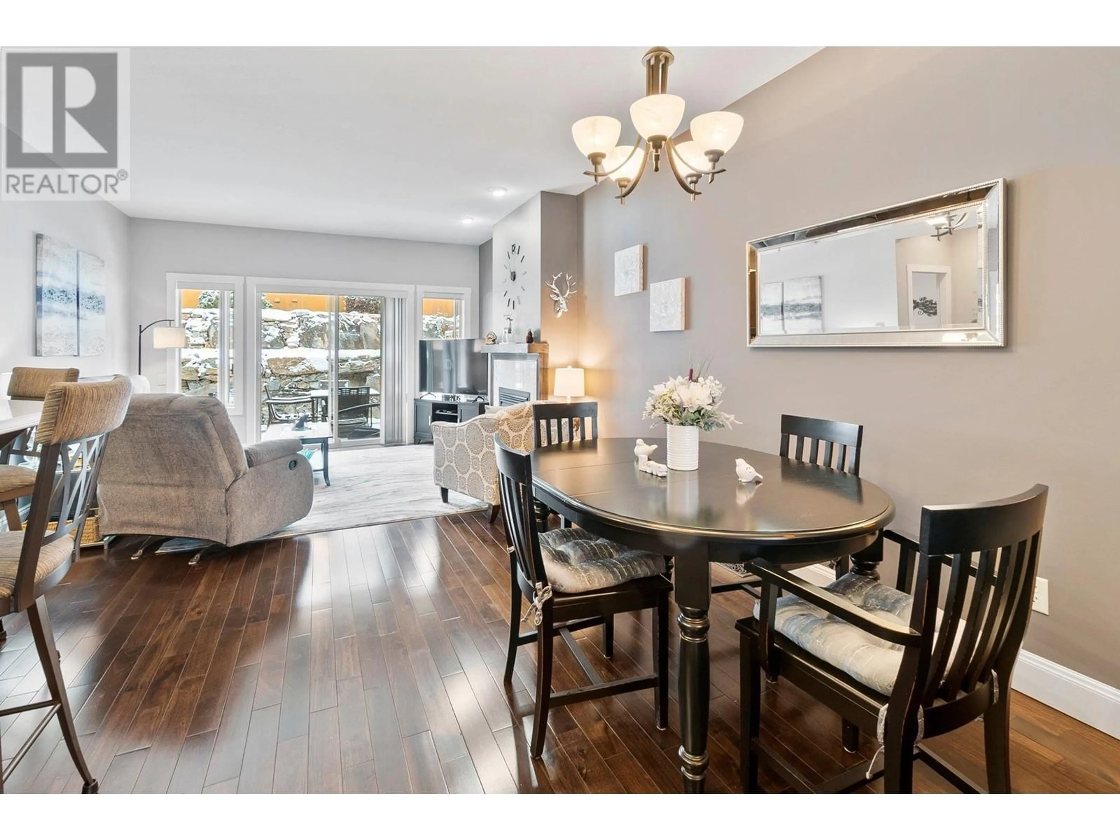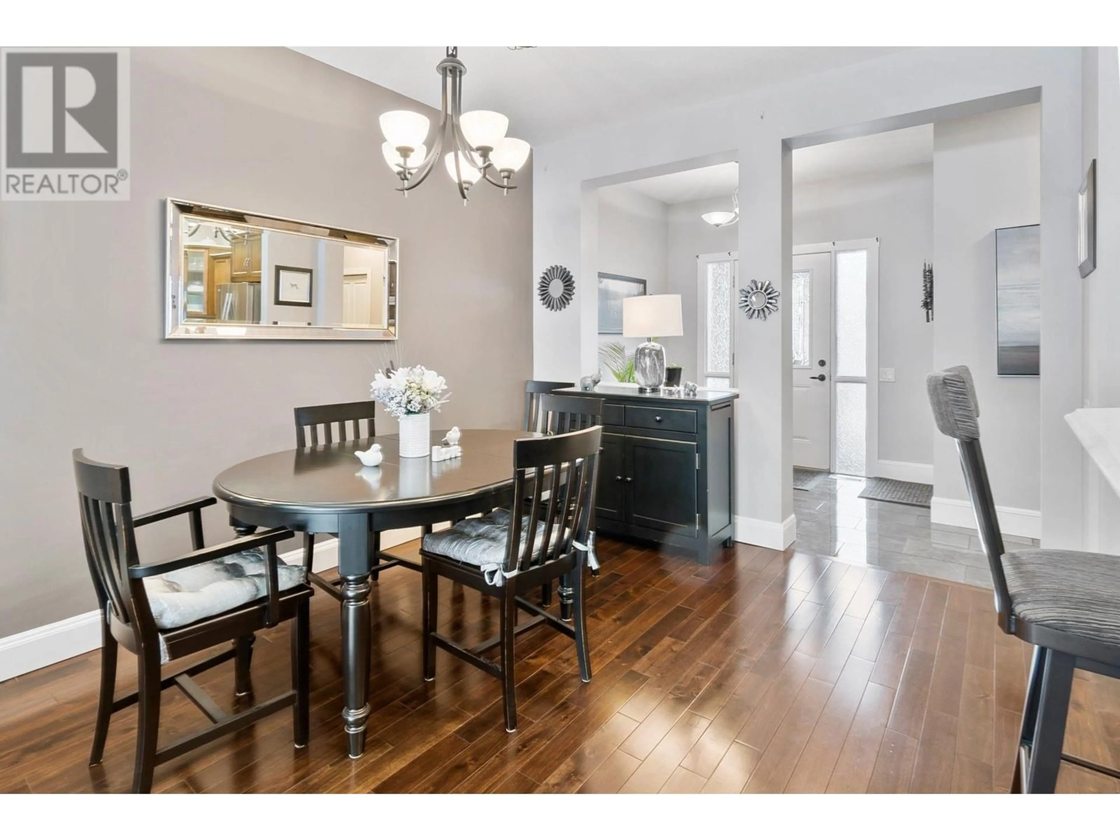3847 SONOMA PINES DRIVE, West Kelowna, British Columbia V4T2Z5
Contact us about this property
Highlights
Estimated ValueThis is the price Wahi expects this property to sell for.
The calculation is powered by our Instant Home Value Estimate, which uses current market and property price trends to estimate your home’s value with a 90% accuracy rate.Not available
Price/Sqft$543/sqft
Est. Mortgage$2,401/mo
Maintenance fees$320/mo
Tax Amount ()$2,761/yr
Days On Market92 days
Description
This immaculate single-level 2-bedroom rancher in Sonoma Pines offers the perfect retreat for those seeking a low-maintenance, relaxed lifestyle. A fantastic alternative to condo living, this home combines the privacy and space you crave with modern comforts and thoughtful updates. From the moment you arrive, the private front patio sets the stage for quiet mornings or evening gatherings. Inside, the spacious foyer welcomes you to a bright, open-plan dining and living area, complete with a cozy gas fireplace featuring its own thermostat for ultimate comfort. Step through the sliding glass doors to your secluded back patio—a tranquil space to unwind. The updated kitchen is a showstopper, boasting sleek countertops, a contemporary backsplash, stainless steel appliances, and a skylight that bathes the space in natural light. The primary bedroom provides a restful haven with double closets and a spa-like ensuite featuring a curbless walk-in shower with bench. Recent updates include engineered hardwood, stylish floor tiles, fresh interior and exterior paint, a new hot water tank, a water softener, and a reverse osmosis system. Ample storage is available in the 5 ft crawl space. Sonoma Pines offers incredible amenities, including a clubhouse with a gym, library, billiards, and a common room. With RV storage, no age restrictions, and a pet and rental-friendly policy, this home delivers unmatched flexibility. Plus, you’ll save with no Property Transfer Tax or speculation tax. (id:39198)
Property Details
Interior
Features
Main level Floor
Other
19'9'' x 12'10''Laundry room
8'2'' x 7'Full bathroom
7'10'' x 5'7''Bedroom
9'1'' x 9'9''Exterior
Parking
Garage spaces -
Garage type -
Total parking spaces 1
Property History
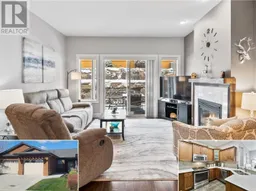 24
24
