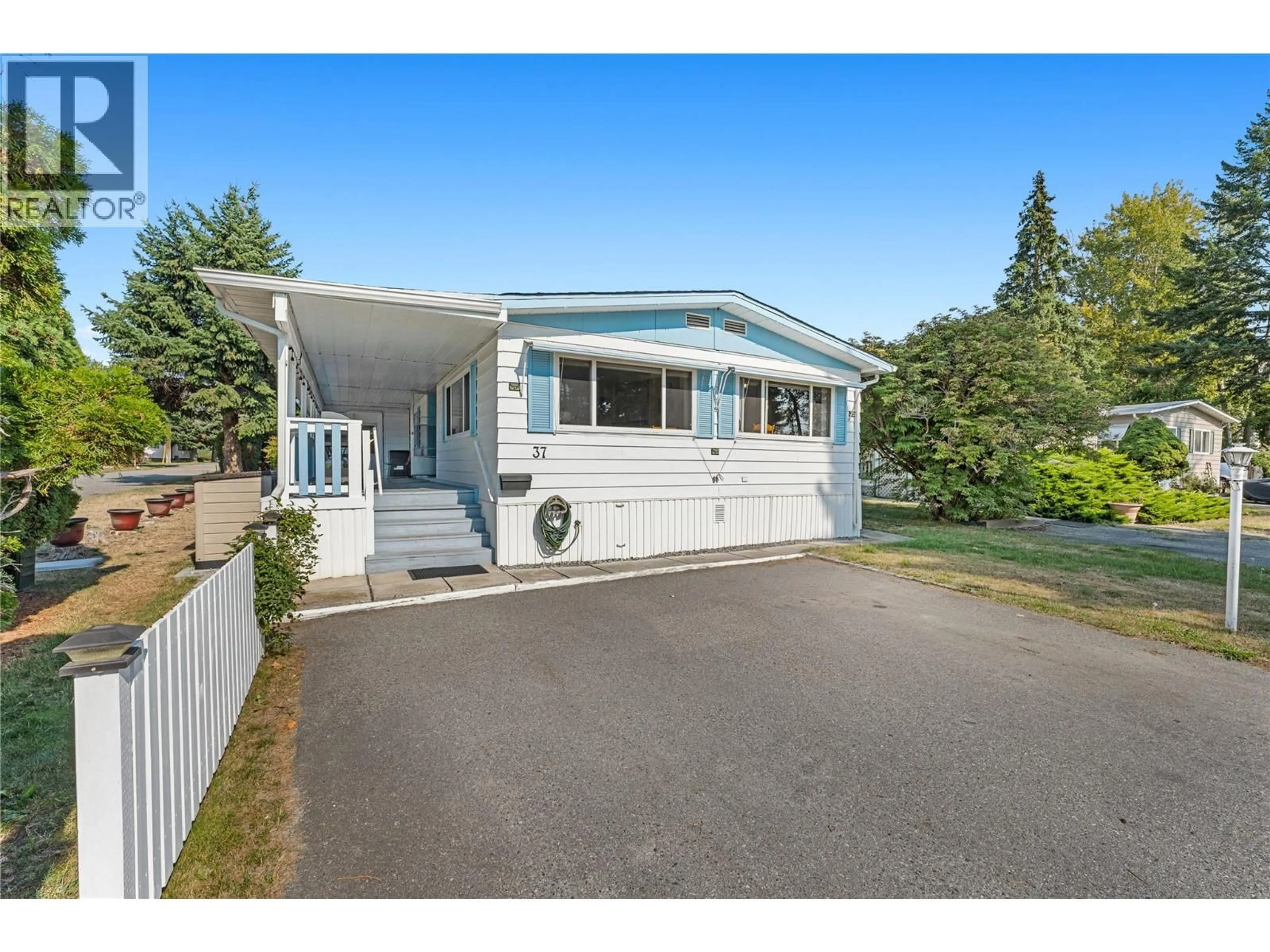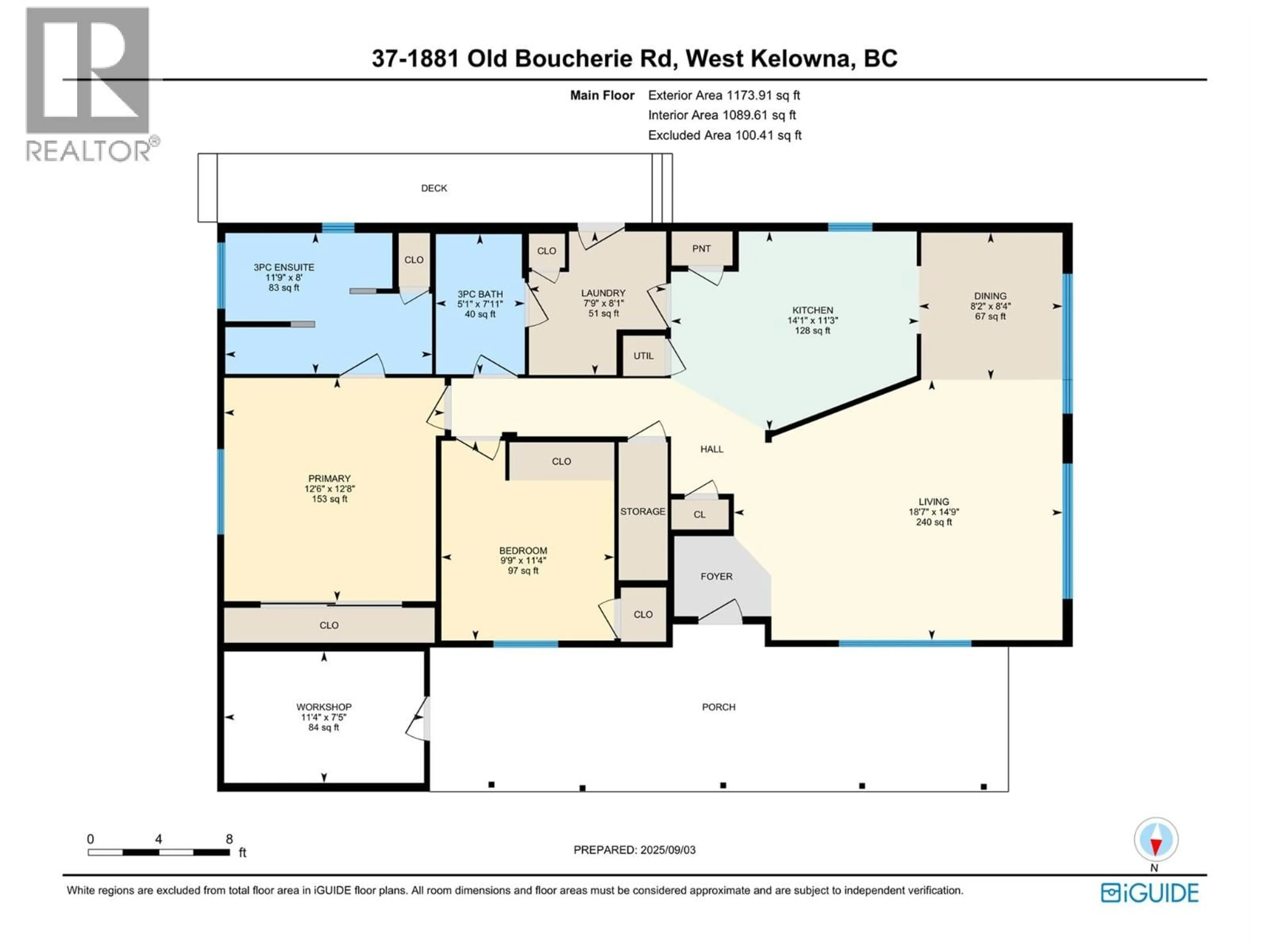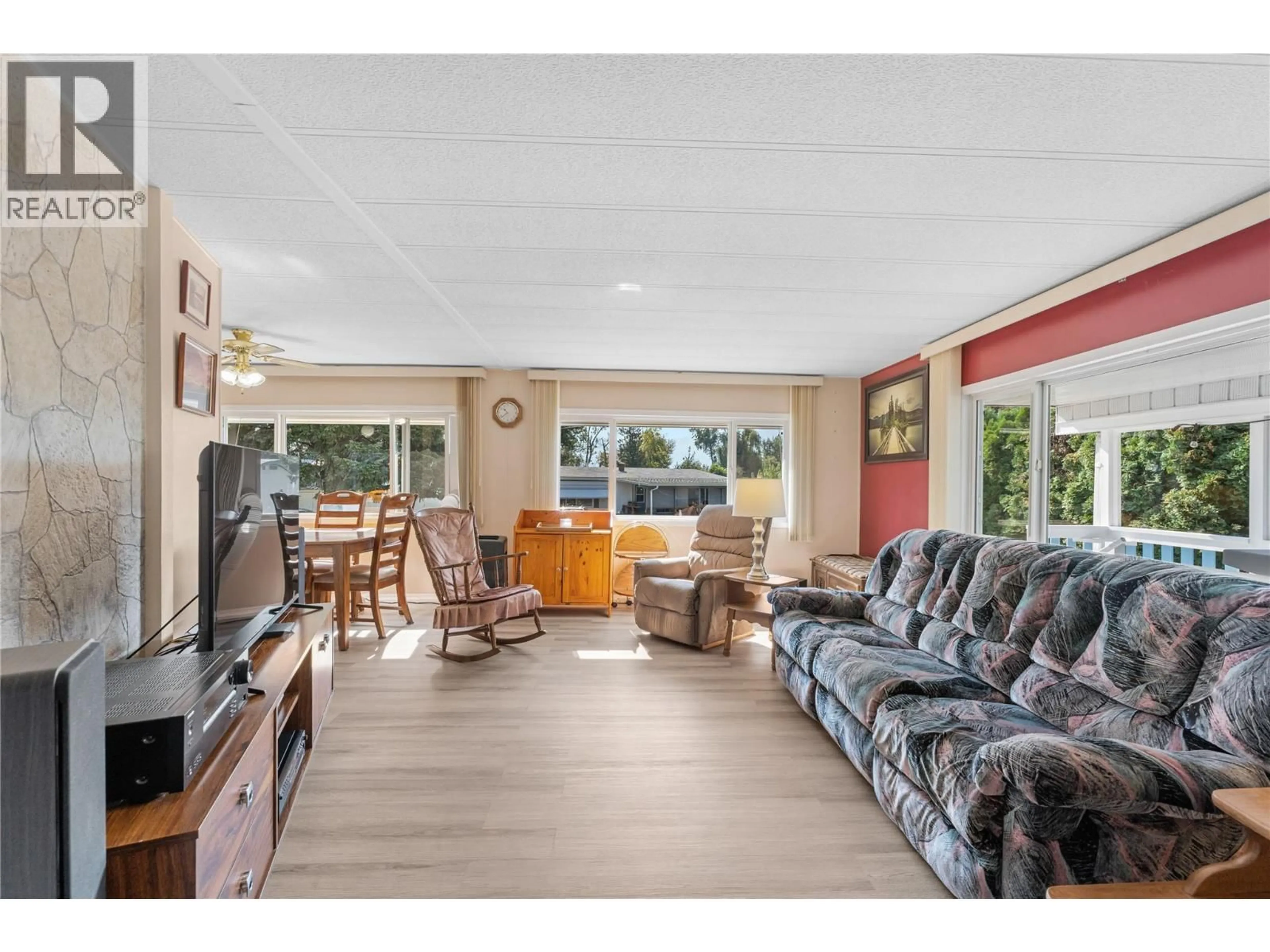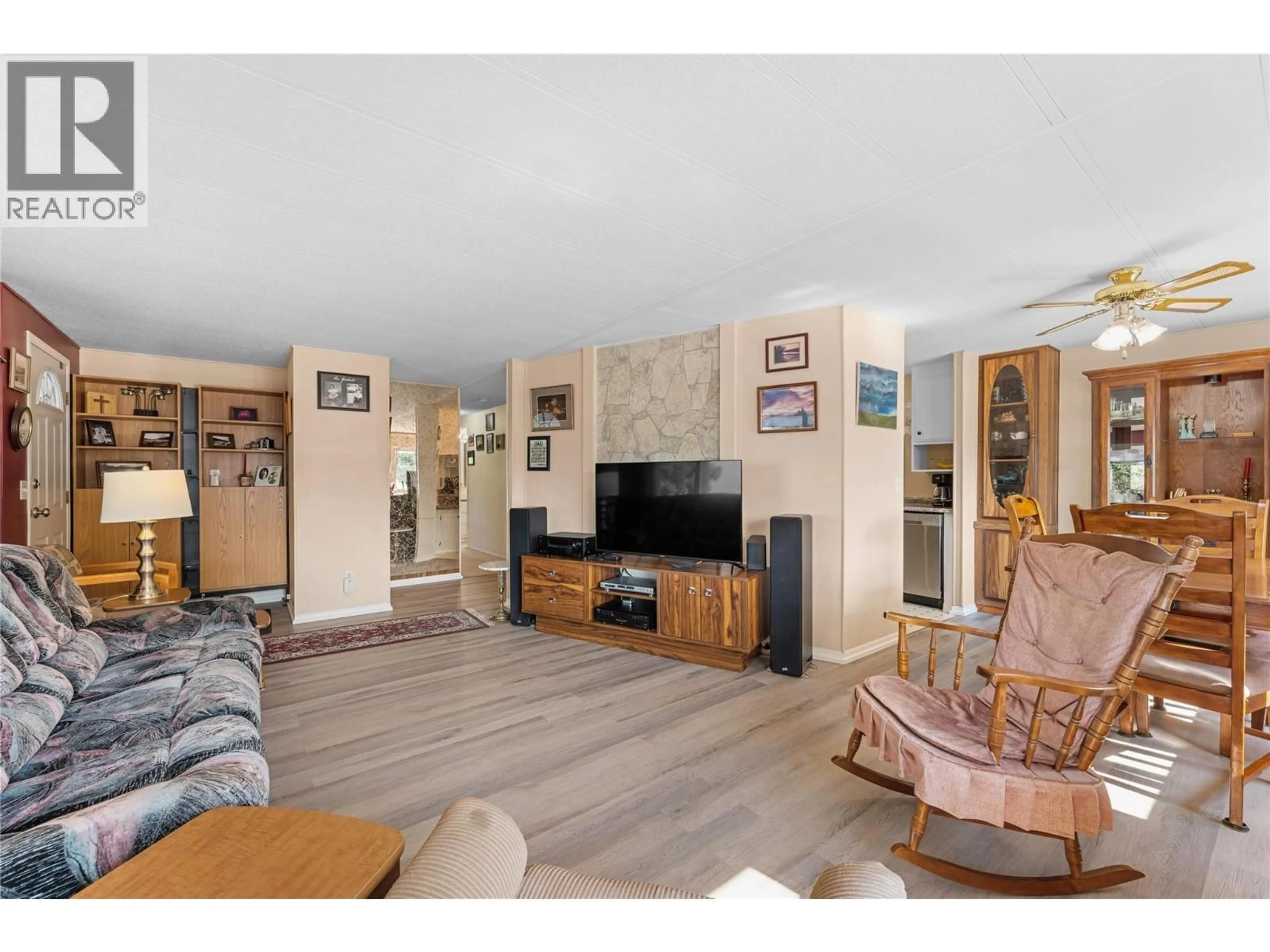37 - 1881 BOUCHERIE ROAD, West Kelowna, British Columbia V4T0C9
Contact us about this property
Highlights
Estimated valueThis is the price Wahi expects this property to sell for.
The calculation is powered by our Instant Home Value Estimate, which uses current market and property price trends to estimate your home’s value with a 90% accuracy rate.Not available
Price/Sqft$198/sqft
Monthly cost
Open Calculator
Description
Ready to retire or downsize to a peaceful property with superb value? Welcome to this beautifully maintained double-wide home, offering comfort, convenience, and room for hobbies. With a bonus 84 square foot ATTACHED WORKSHOP and a DETACHED SHED PURPOSE-BUILT FOR MOTORCYCLES, you’ll have plenty of space for projects, storage, and tools. The LARGE CORNER LOT provides sunny GARDENING AREAS and extra privacy. This home has seen extensive updates for worry-free living: STAINLESS SAMSUNG KITCHEN APPLIANCES WITH UNDER-SINK WATER FILTRATION in 2020. And in 2021, NEW ELECTRICAL PANEL, GAS FURNACE, GAS HOT WATER TANK, WASHER, DRYER, WATER SOFTENER, AND HOOD FAN. Other updates include VINYL PLANK FLOORING, windows and insulated heat-tape on the water lines underneath. Located in a QUIET COMMUNITY, you’ll appreciate the peaceful setting while staying close to all West Kelowna has to offer—lake access, shopping, transit, Two Eagles golf, and the wine trail are just minutes away. Enjoy the comfort of a move-in ready home in a WELCOMING 55+ COMMUNITY. As there are no pets or rentals, this is an exceptionally quiet and calm place to enjoy life. The 12 x 14 foot detached shed is ramp-equipped with a heavy-duty floor, well-insulated, and permitted. Two covered deck spaces and two paved parking spots. Come see all this property has to offer and join the Westgate community! Pad Rental will be $728.86/month (includes water, sewer, snow removal, garbage pickup). 2025 property taxes $1438.14. (id:39198)
Property Details
Interior
Features
Main level Floor
Workshop
11'5'' x 13'Dining room
8'2'' x 8'4''Workshop
11'4'' x 7'5''Laundry room
7'9'' x 8'1''Exterior
Parking
Garage spaces -
Garage type -
Total parking spaces 2
Condo Details
Inclusions
Property History
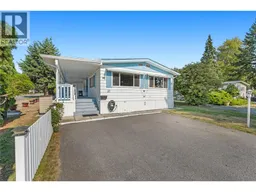 39
39
