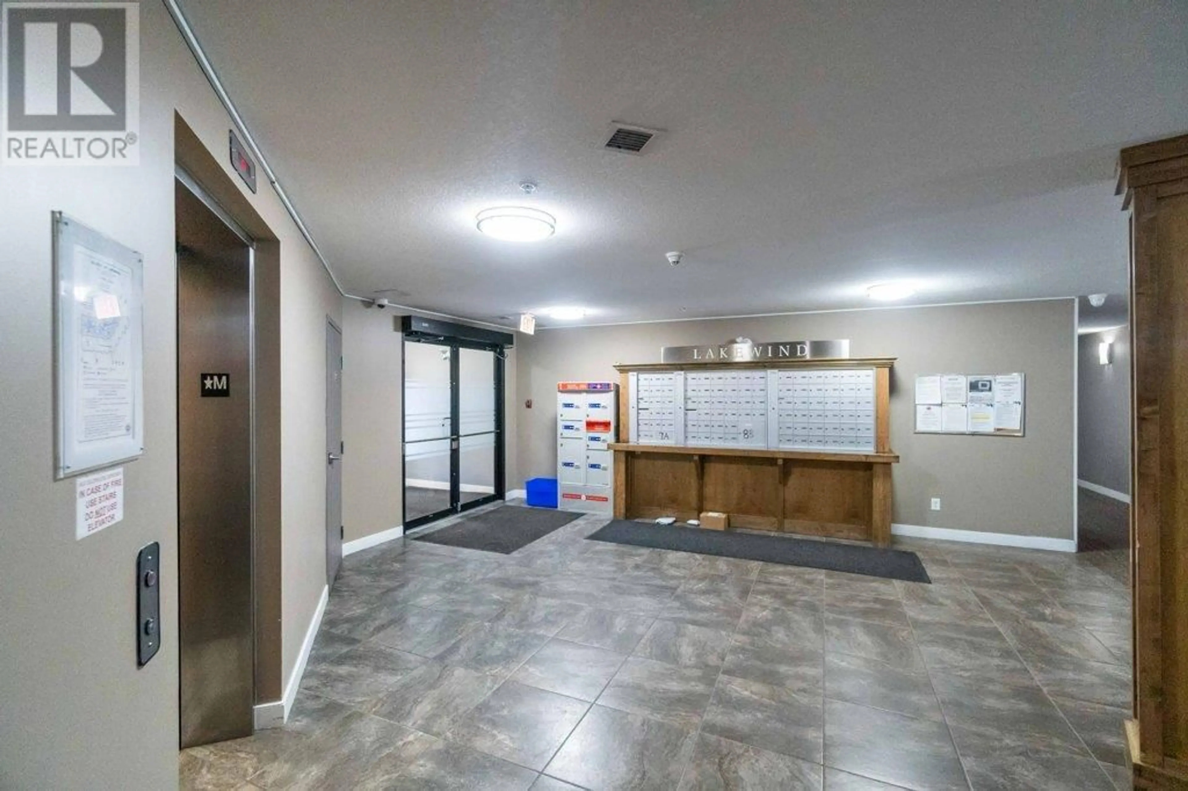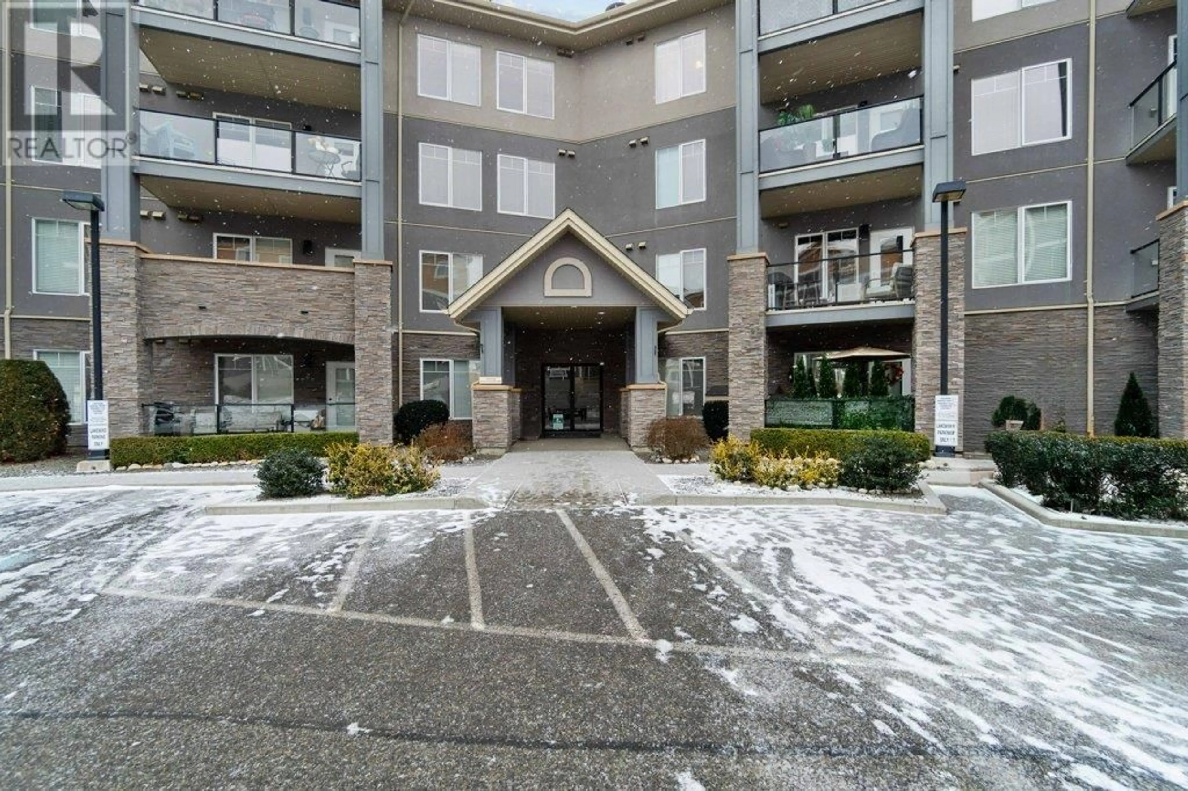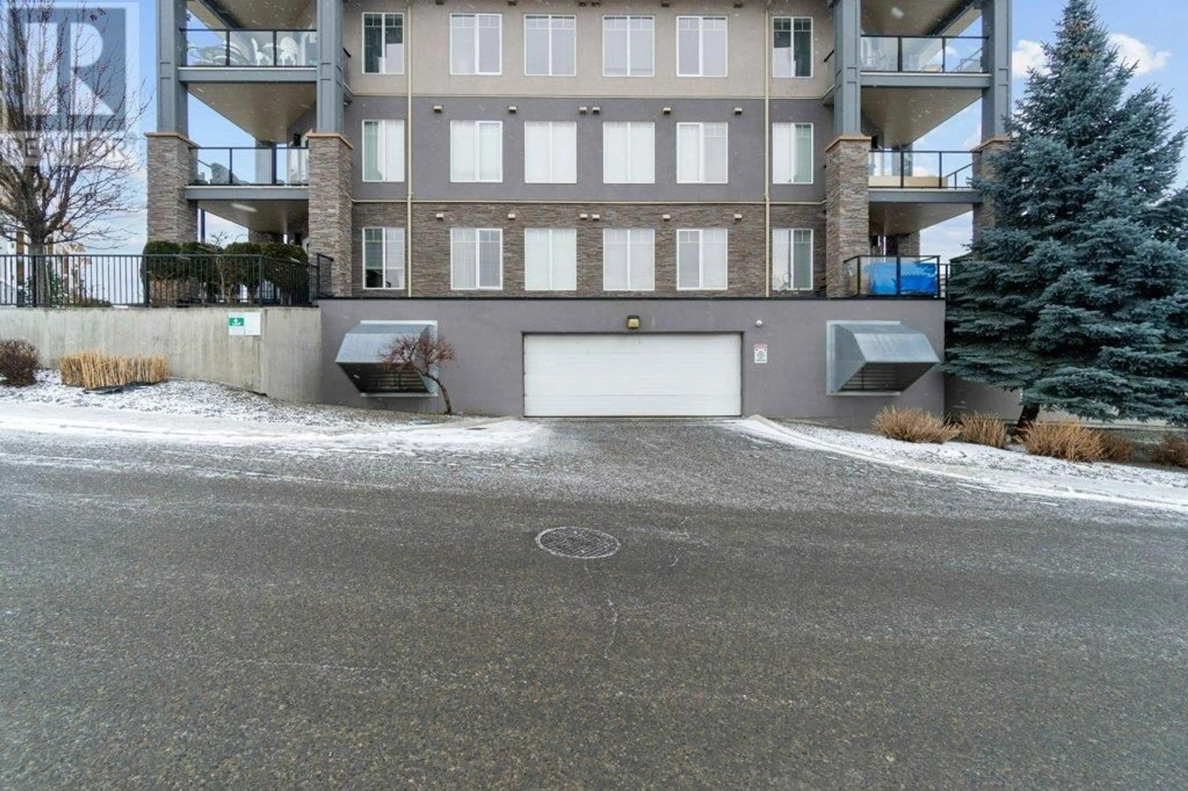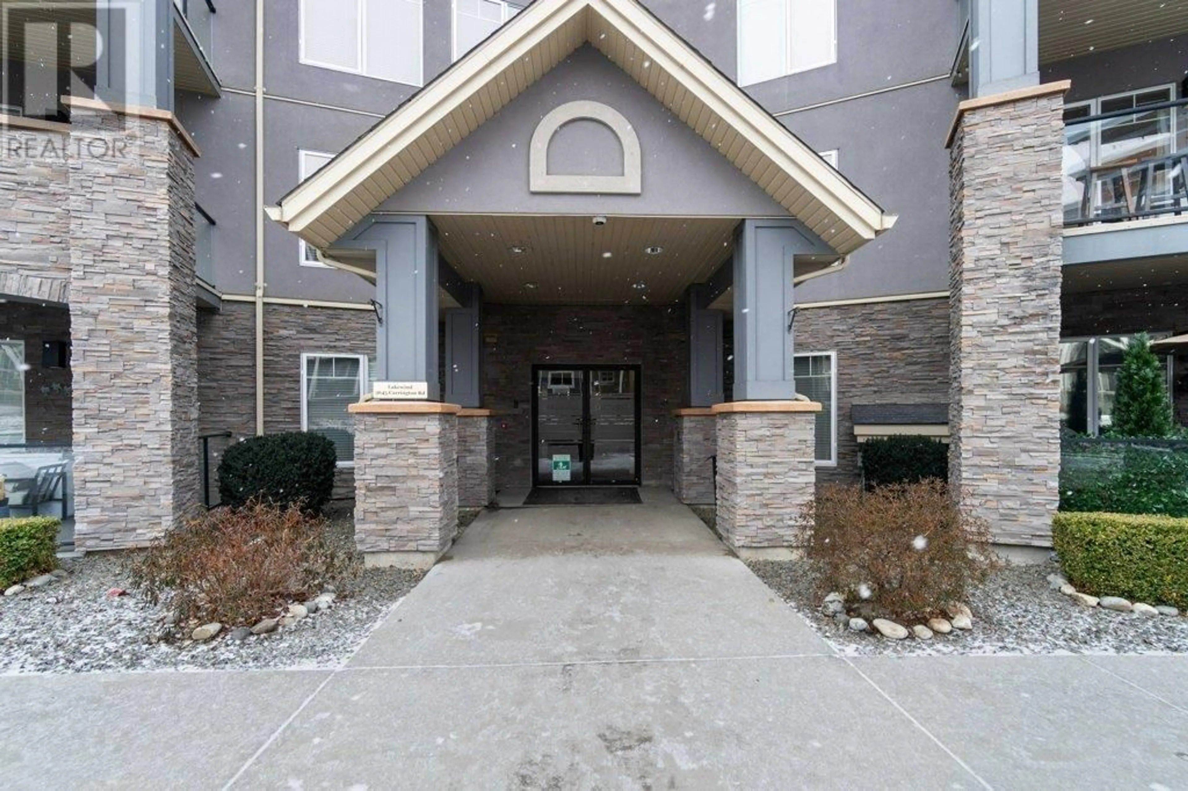203 - 3645 CARRINGTON ROAD, West Kelowna, British Columbia V4T3G9
Contact us about this property
Highlights
Estimated ValueThis is the price Wahi expects this property to sell for.
The calculation is powered by our Instant Home Value Estimate, which uses current market and property price trends to estimate your home’s value with a 90% accuracy rate.Not available
Price/Sqft$422/sqft
Est. Mortgage$1,825/mo
Maintenance fees$459/mo
Tax Amount ()$1,977/yr
Days On Market69 days
Description
Welcome to your perfect combination of comfort and convenience! Nestled within the beauty and serenity of Majoros Pond Park, your everyday conveniences are just steps from the front door. Enjoy stunning views over the pond and visiting wildlife. Whether taking advantage of the walking trails that meander through the park directly down to Gellatly Bay, enjoying a quiet morning coffee or a relaxing evening on the balcony, it is all here. This home is designed with beauty and ease of use in mind. The gorgeous kitchen offers a glass-tiled backsplash, stainless appliances, quartz countertops, large pantry, and plenty of cupboard space. With entertaining in mind, your oversize living area offers a gorgeous place to host company, with ample space to flow outside onto your large balcony for barbecues and relaxation. With views overlooking the pond, the primary bedroom offers a large walk-through closet and beautiful ensuite bathroom. The large bonus room can double as a den or office, giving you maximum flexibility of use. With a cement foundation and frame, and no one above you, everyone will enjoy superior soundproofing. The Lakeside strata is pet-friendly, with fees that include heating and cooling, as well as secured underground parking and storage just steps from the suite's front door. This home has it all! Contact your real estate agent or the listing representative to schedule your private viewing today! (Some photos have been digitally staged). (id:39198)
Property Details
Interior
Features
Main level Floor
Laundry room
7'10'' x 5'5''Foyer
9'11'' x 6'11''2pc Bathroom
7'10'' x 3'10''Office
10'5'' x 12'8''Condo Details
Inclusions
Property History
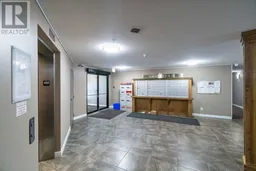 45
45
