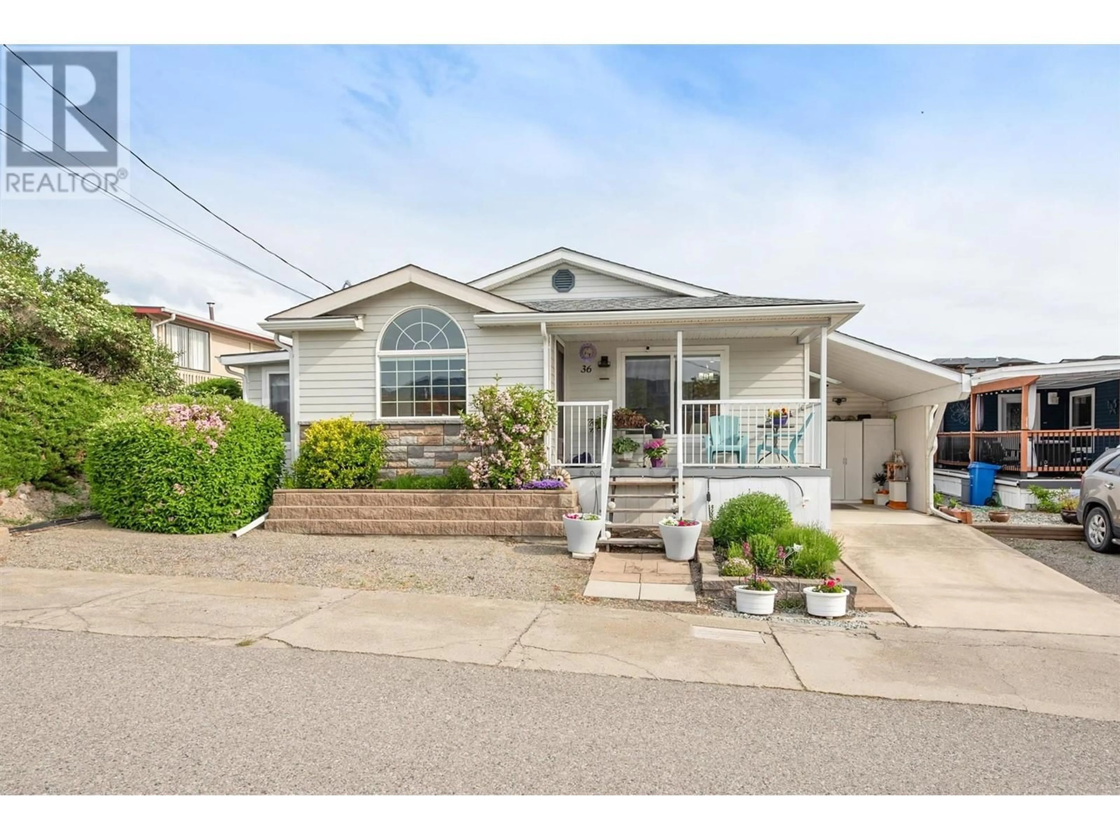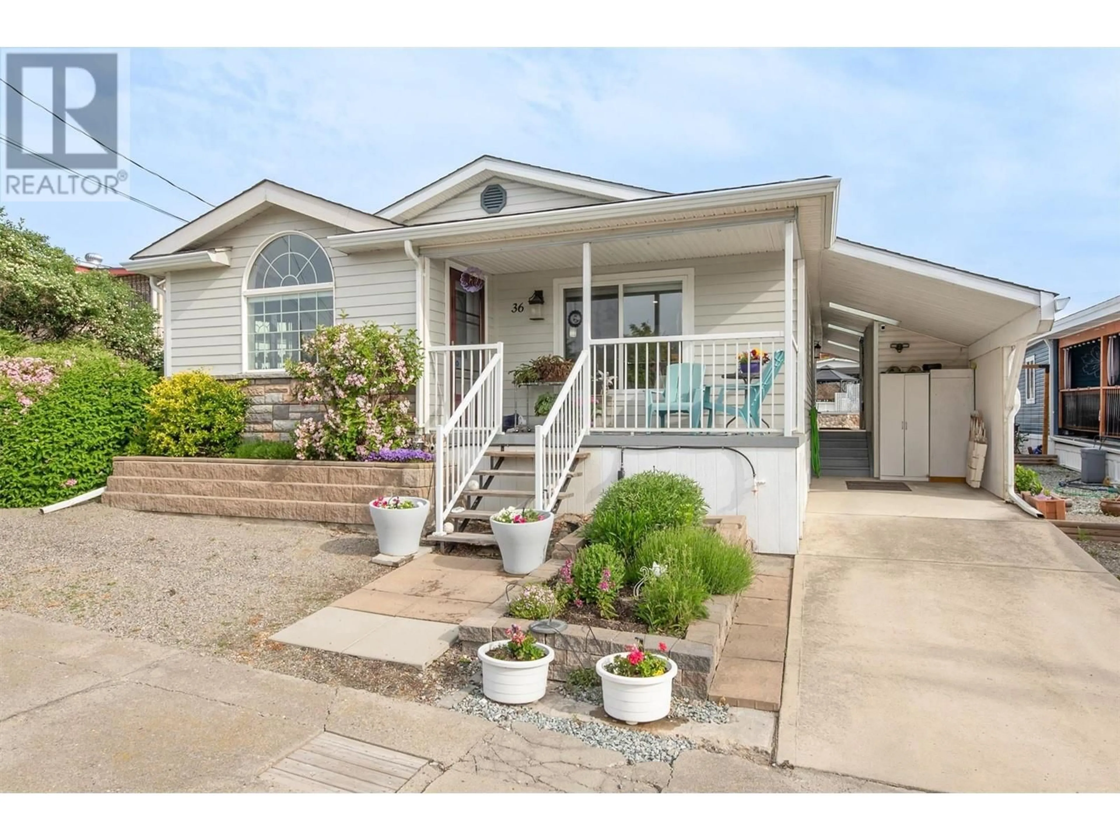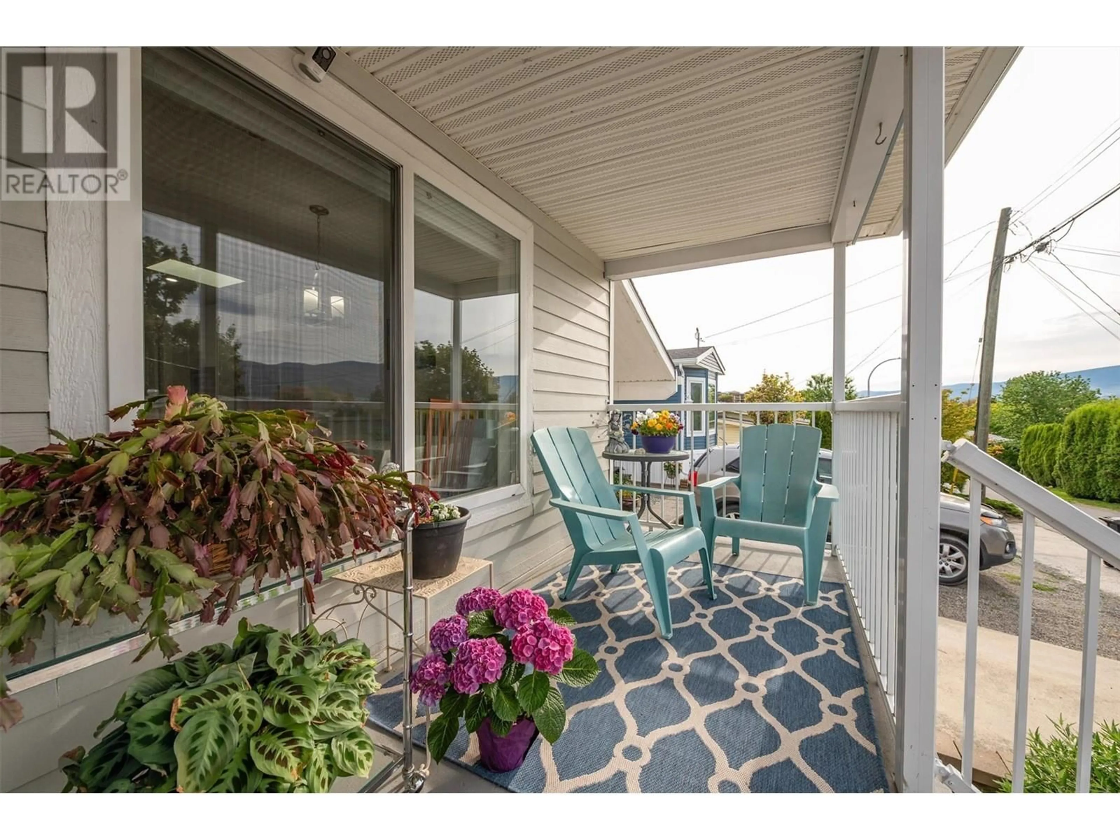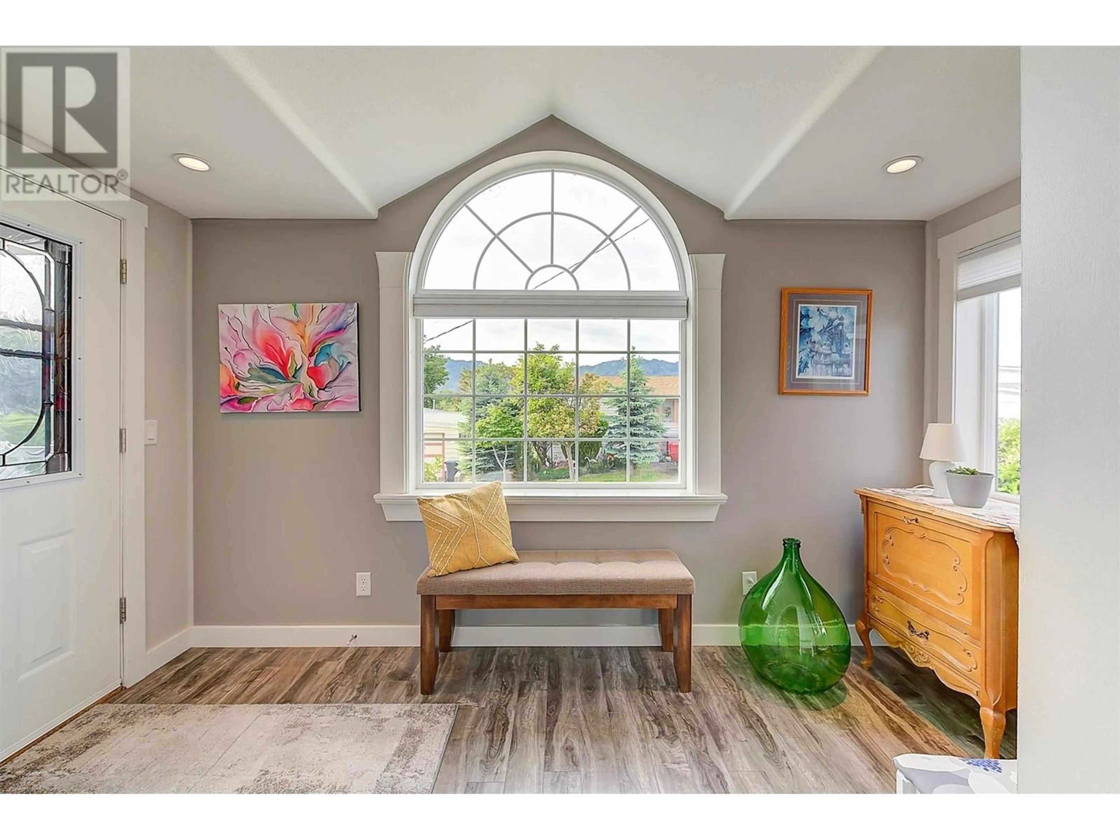36 - 2098 BOUCHERIE ROAD, West Kelowna, British Columbia V4T2A5
Contact us about this property
Highlights
Estimated ValueThis is the price Wahi expects this property to sell for.
The calculation is powered by our Instant Home Value Estimate, which uses current market and property price trends to estimate your home’s value with a 90% accuracy rate.Not available
Price/Sqft$257/sqft
Est. Mortgage$1,499/mo
Maintenance fees$650/mo
Tax Amount ()$1,891/yr
Days On Market23 days
Description
This beautifully maintained, like-new home is located in a serene, quiet neighborhood just across the road from Okanagan Lake and the popular Gellatly Bay waterfront walk. Offering 1350 sq. ft. of bright, open living space, it features two spacious bedrooms and two full bathrooms. A large front porch and welcoming foyer lead into a generous living room with a built-in gas fireplace and custom cabinetry. The open kitchen boasts stainless steel appliances, ample counter space, and a generous eating area that comfortably fits a full-sized dining table — perfect for hosting family and friends. The primary bedroom is a relaxing retreat, complete with a bright ensuite that includes a custom walk-in shower, double sinks, and a skylight. A second full 4-piece bathroom is conveniently located near the large guest bedroom. Just off the living area, a flex room with a barn door serves as a perfect home office, studio, or den, with abundant natural light from the large window and sliding glass door. Additional features include a spacious laundry room with side-by-side washer and dryer, and a private, fully fenced backyard oasis with a covered porch, patio, gazebo, professional landscaping, underground irrigation, newer 9 x 11 shed, and dedicated planting areas. Back lane access allows for four parking spaces, and there’s a covered workbench area ideal for gardening, plus extra covered storage. The front driveway provides even more parking, and the carport can accommodate a small vehicle or motorcycle. This move-in-ready home is just minutes from shopping, dining, golf courses, beaches, and walking trails. A must-see property that reflects true pride of ownership. (id:39198)
Property Details
Interior
Features
Main level Floor
Other
11' x 9'Other
7'8'' x 8'Storage
5'4'' x 15'8''Den
7'9'' x 16'4''Exterior
Parking
Garage spaces -
Garage type -
Total parking spaces 4
Property History
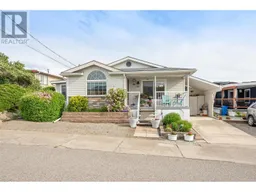 43
43
