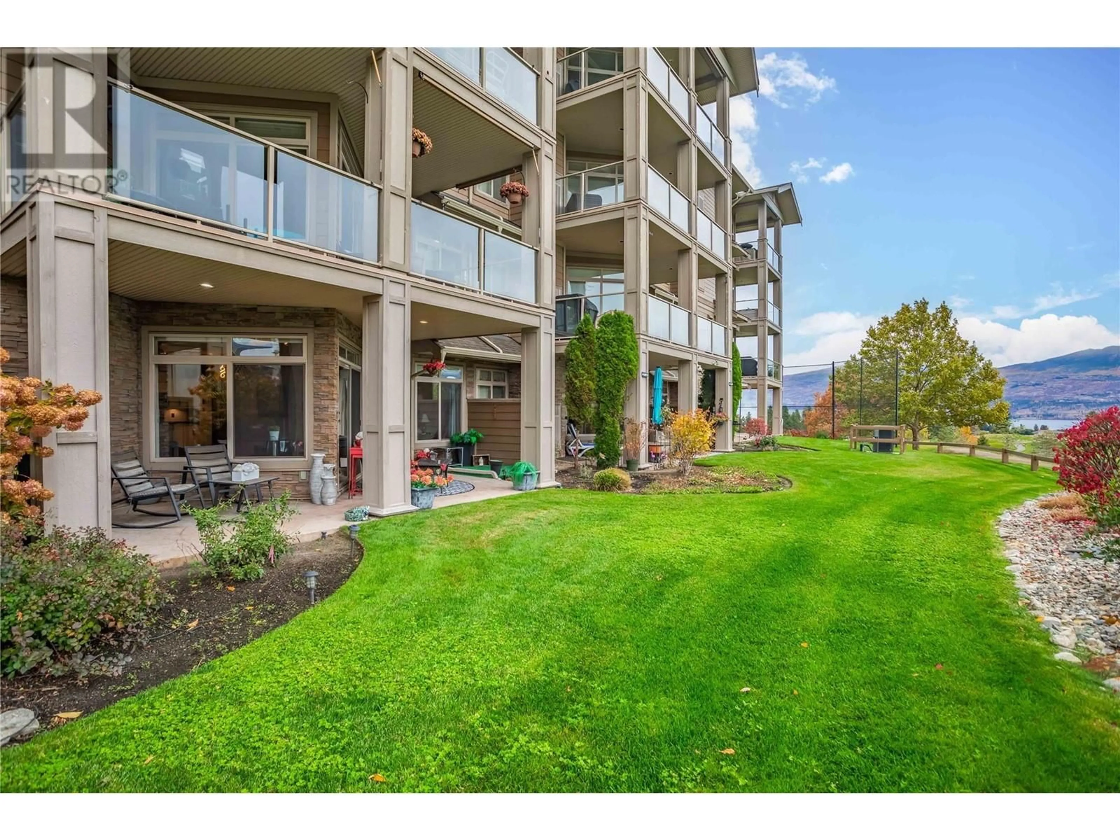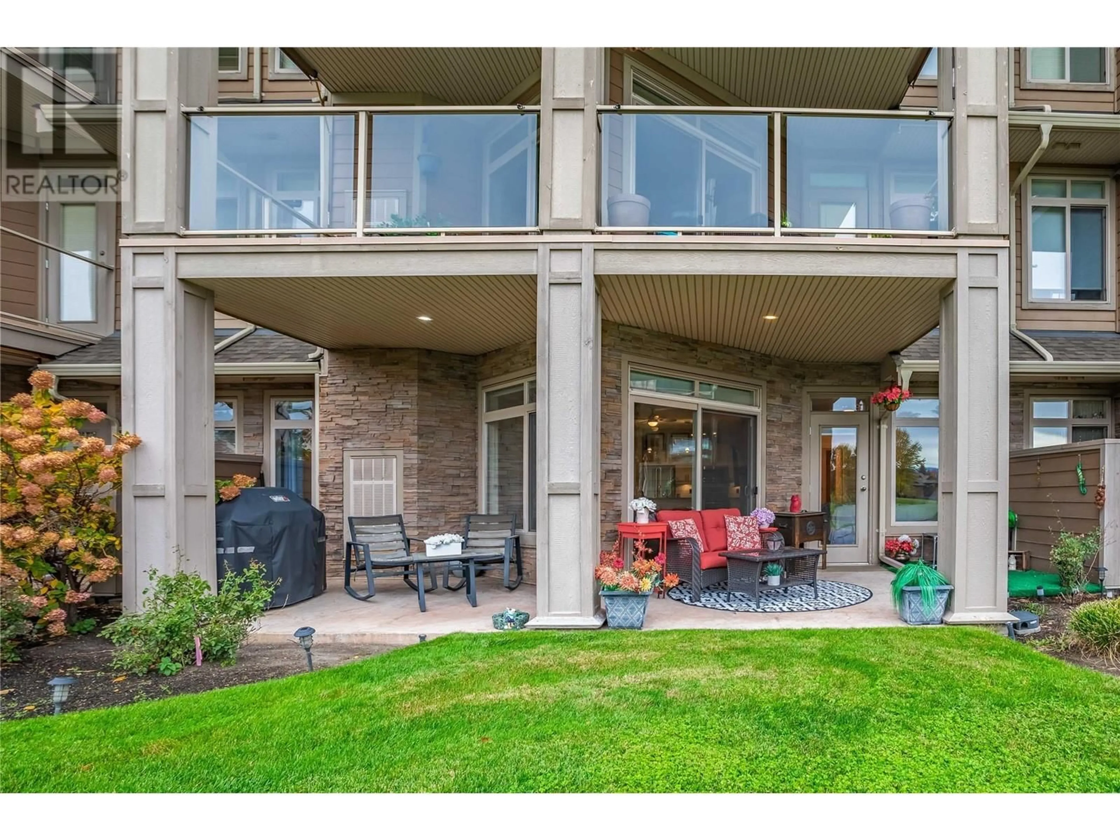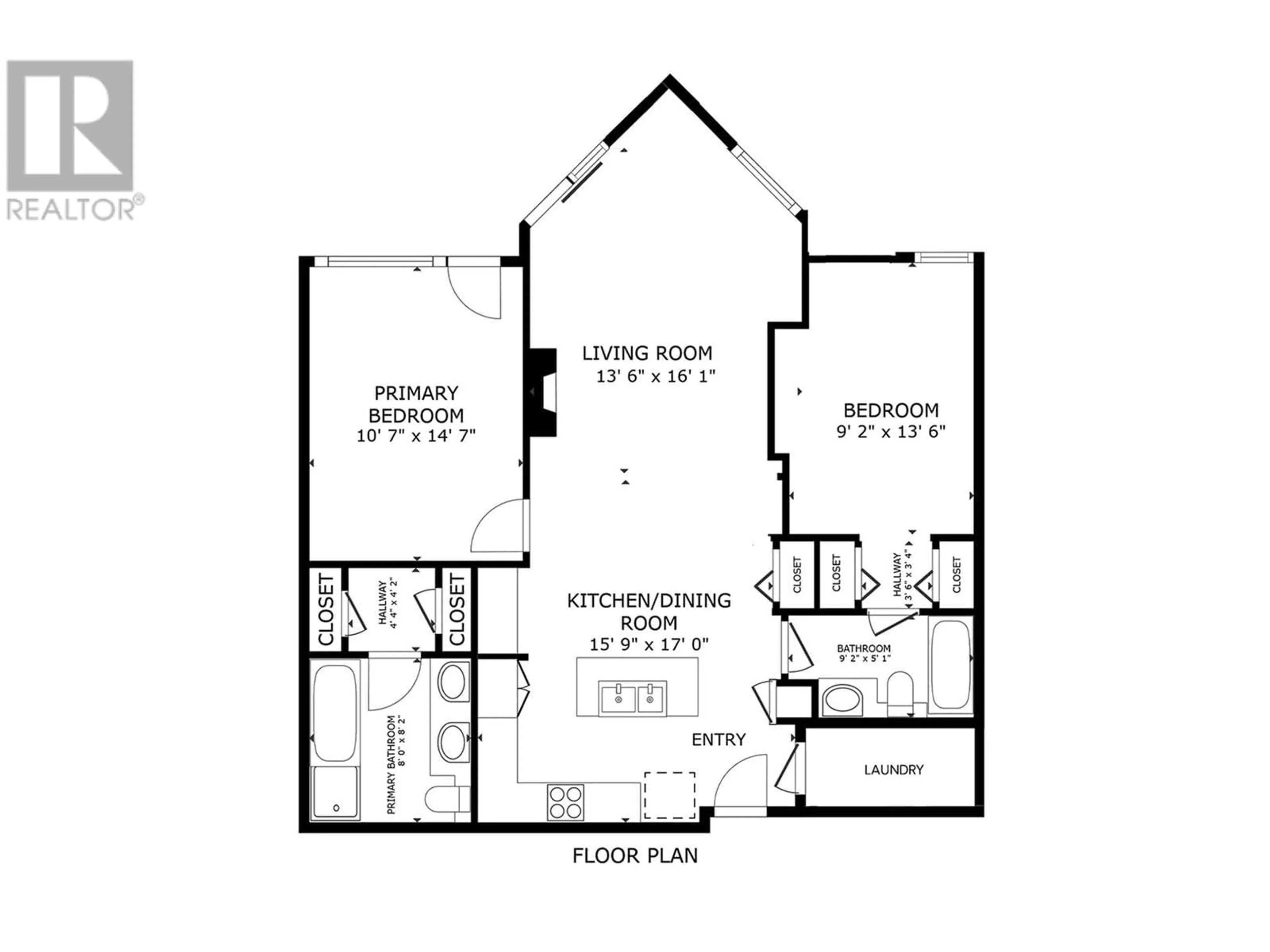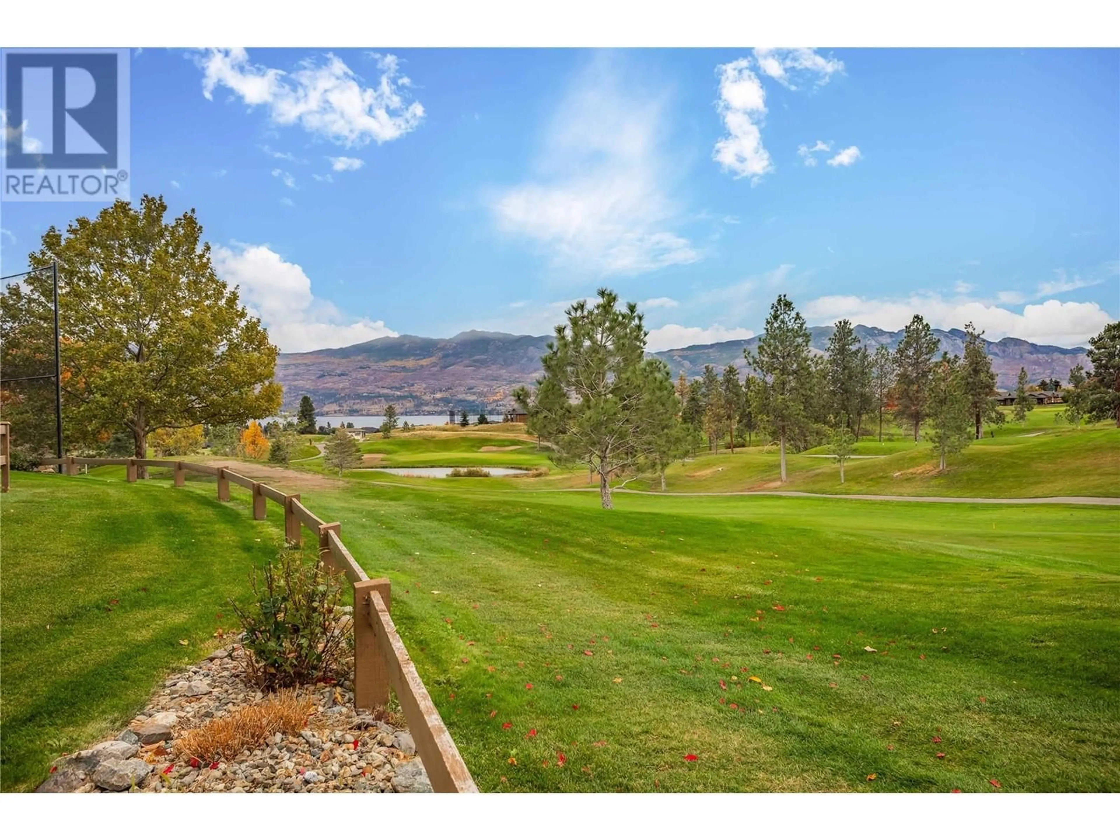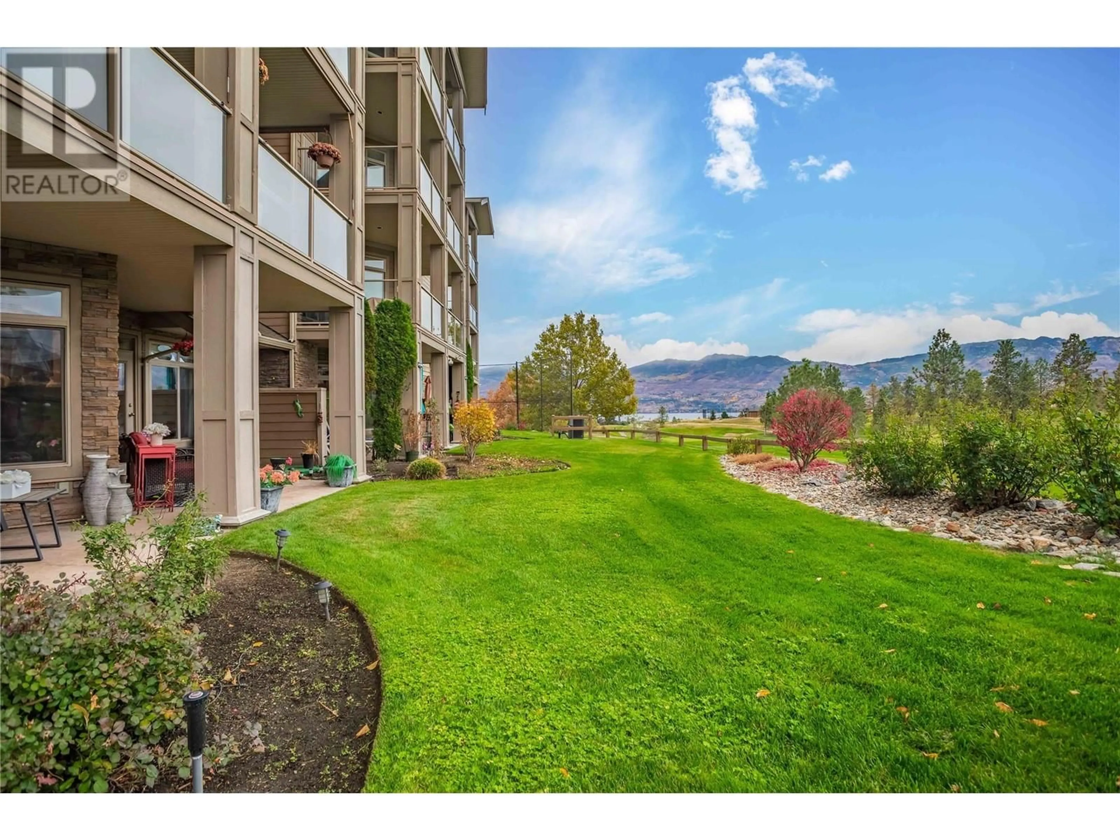107 - 3545 CARRINGTON ROAD, West Kelowna, British Columbia V4T3A1
Contact us about this property
Highlights
Estimated valueThis is the price Wahi expects this property to sell for.
The calculation is powered by our Instant Home Value Estimate, which uses current market and property price trends to estimate your home’s value with a 90% accuracy rate.Not available
Price/Sqft$440/sqft
Monthly cost
Open Calculator
Description
Discover your perfect retreat in this spacious 2 bed, 2 bath GARDEN-level condo, perfectly located near the 8th hole of the Two Eagles Golf Course. This well-designed home boasts oversized windows that floods the space with natural light and frames the expansive views of the golf course, lake and mountains, from every room. The heart of the home is an updated modern, open-concept kitchen featuring white cabinetry, stainless steel appliances, granite counter tops, with a central island seating bar area. The spacious primary bedroom includes a large ensuite and provides outdoor views through the large windows along with access to your own private patio area. The second bedroom, equally charming, offers versatility as a guest room, home office, or personal haven. Both bedrooms are adorned with neutral tones and carpeting, offering comfort and tranquility. With two inviting patios and an expansive green space for your enjoyment, this condo offers the perfect balance of indoor comfort and outdoor relaxation. Located within walking distance to the golf course, fantastic restaurants, and shops - this condo is a blend of comfort, convenience, and natural beauty—your perfect retreat right at home. Rental and pet friendly. NO Property Transfer Tax or Speculation Tax. (id:39198)
Property Details
Interior
Features
Main level Floor
3pc Bathroom
5pc Ensuite bath
Primary Bedroom
14'0'' x 15'0''Kitchen
12'0'' x 13'0''Exterior
Parking
Garage spaces -
Garage type -
Total parking spaces 1
Property History
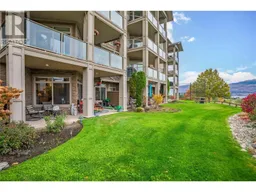 39
39
