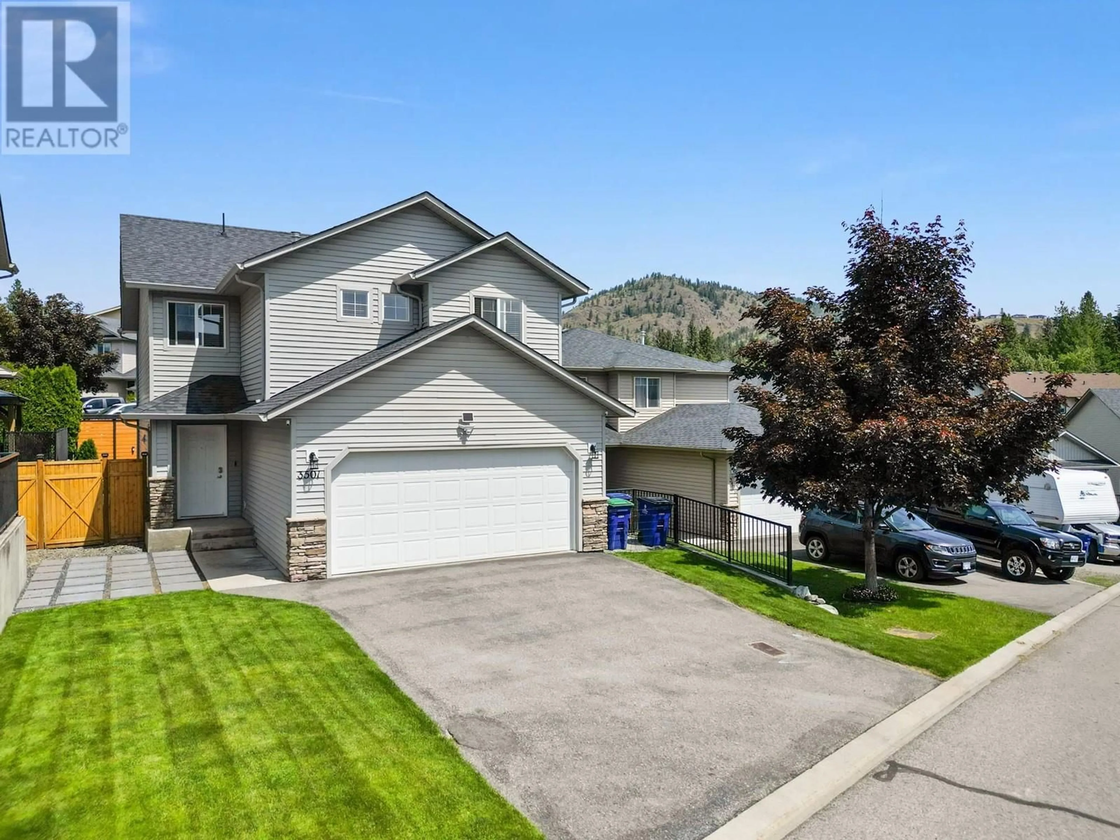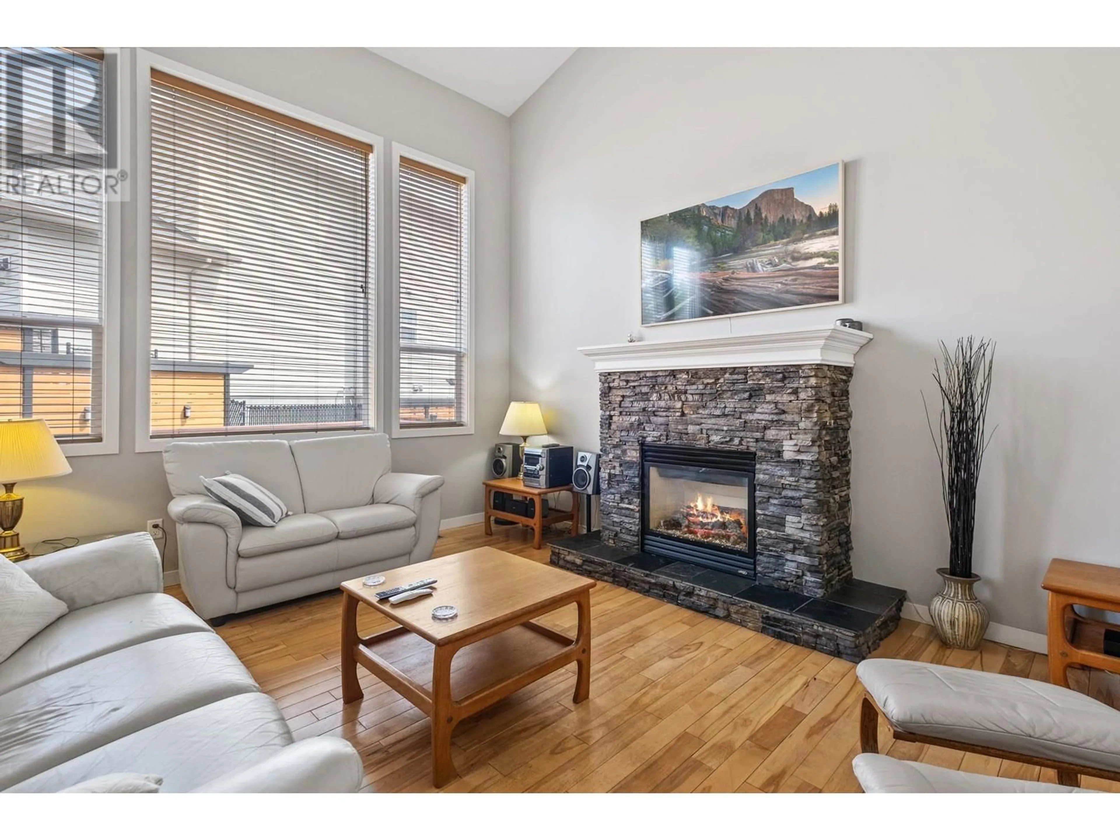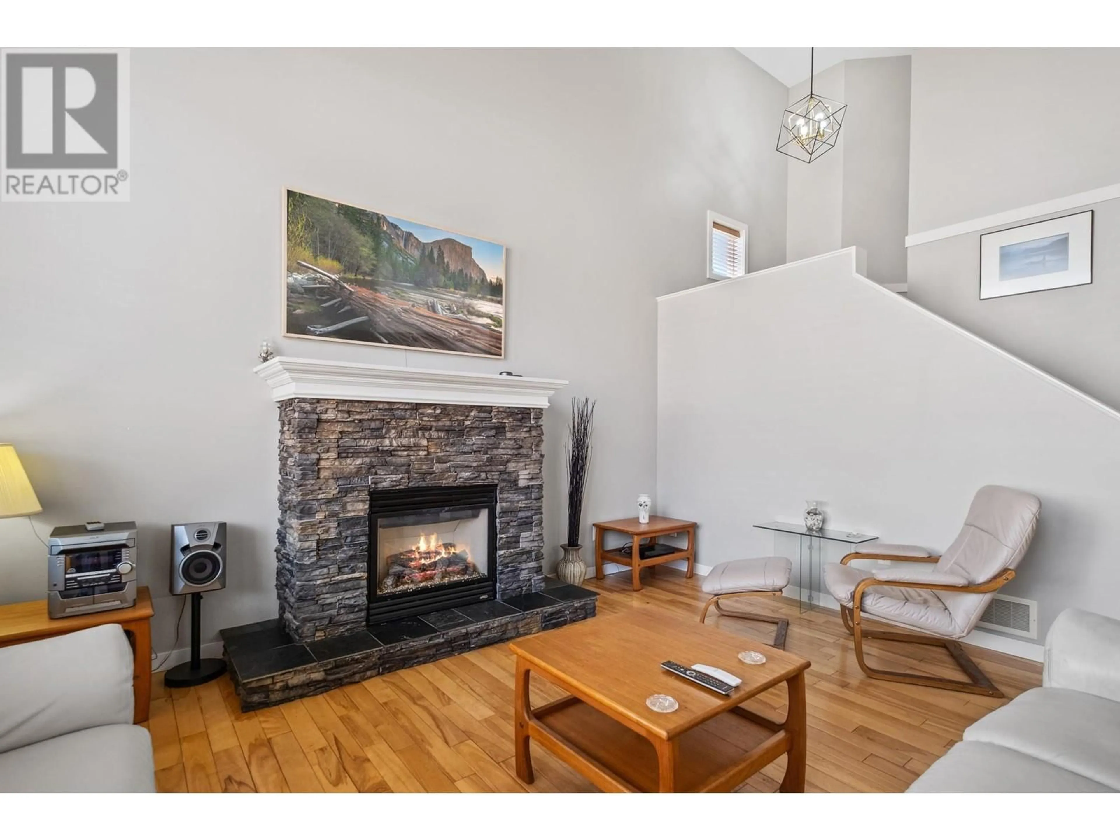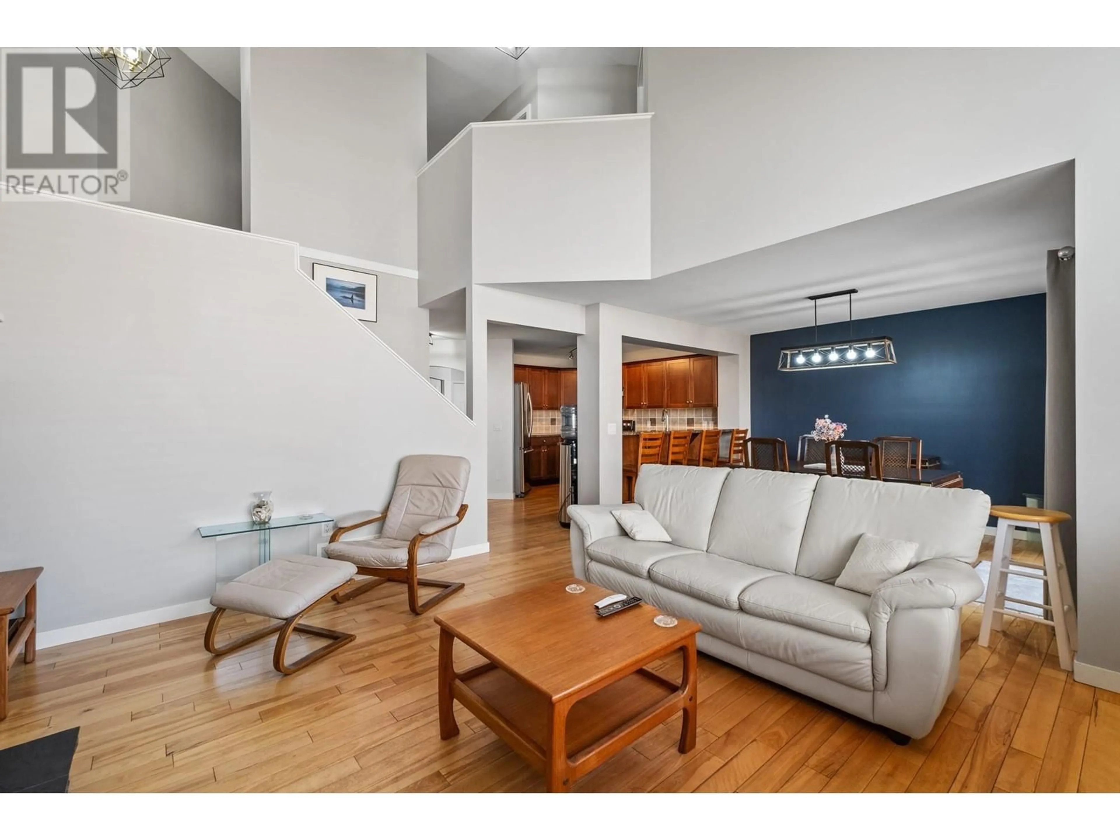3501 CREEKVIEW CRESCENT, West Kelowna, British Columbia V4T3C5
Contact us about this property
Highlights
Estimated ValueThis is the price Wahi expects this property to sell for.
The calculation is powered by our Instant Home Value Estimate, which uses current market and property price trends to estimate your home’s value with a 90% accuracy rate.Not available
Price/Sqft$290/sqft
Est. Mortgage$3,221/mo
Maintenance fees$120/mo
Tax Amount ()$3,285/yr
Days On Market2 days
Description
OPEN HOUSE: SATURDAY, MAY 31ST FROM 1:00-3:00 PM. Modern Family Gem in the Heart of Wine Country – fantastic, move-in-ready family home that checks every box. Located in a sought-after neighborhood near Gellatly Beach, West Kelowna Yacht Club, schools, scenic walking and biking paths, and just a 5 minute walk from an 18-hole golf course and the renowned Mission Hill and other Okanagan wineries, this home offers both lifestyle and convenience. There’s even a private, GATED playground for the kids. Step inside and be greeted by a generous foyer that flows into a bright, open-concept main floor. The stylish kitchen features versatile shaker-style cabinetry and newer stainless steel appliances, while the cathedral ceiling in the living area adds a dramatic, loft-inspired feel—perfect for modern living and entertaining. Enjoy solid hardwood floors throughout the main and upper levels, with the added comfort of new carpets (2023) in all bedrooms. The upper level keeps family close with three well-appointed bedrooms, new toilets (2023), while the lower level offers a fourth bedroom, a home theatre space, a generous home office space, roughed-in bathroom, and plenty of storage—ideal for growing families or hosting guests. Outdoors, you'll find a private, secure, and professionally landscaped yard, perfect for kids, pets, and summer gatherings. This home is smoke-free, pet-free, and meticulously maintained. No property transfer tax—saving you approximately $13,000 on your purchase. (id:39198)
Property Details
Interior
Features
Lower level Floor
Other
7'7'' x 10'3''Storage
4'11'' x 4'8''Bedroom
15'5'' x 10'0''Recreation room
15'6'' x 13'7''Exterior
Parking
Garage spaces -
Garage type -
Total parking spaces 4
Property History
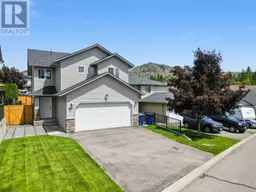 52
52
