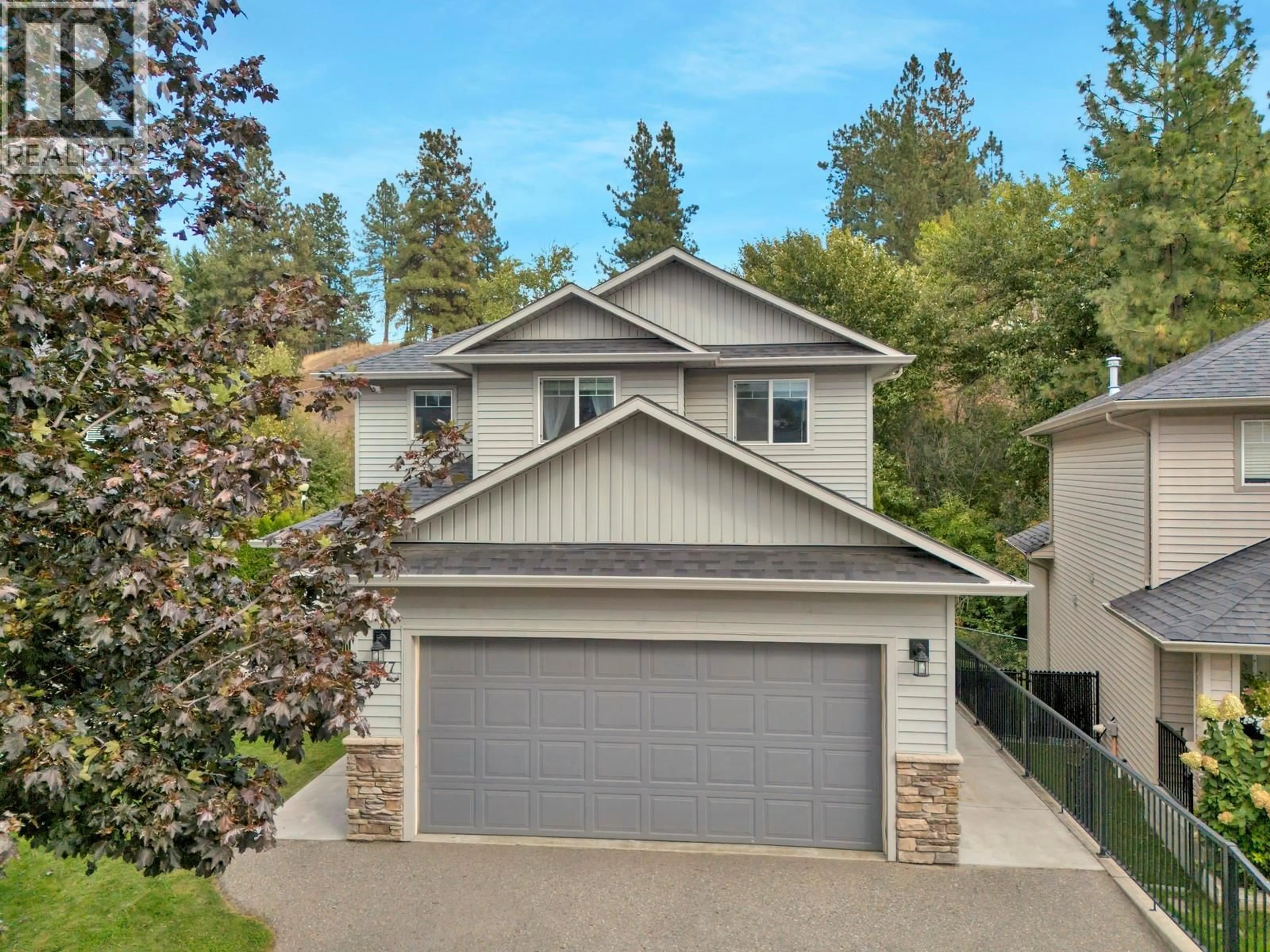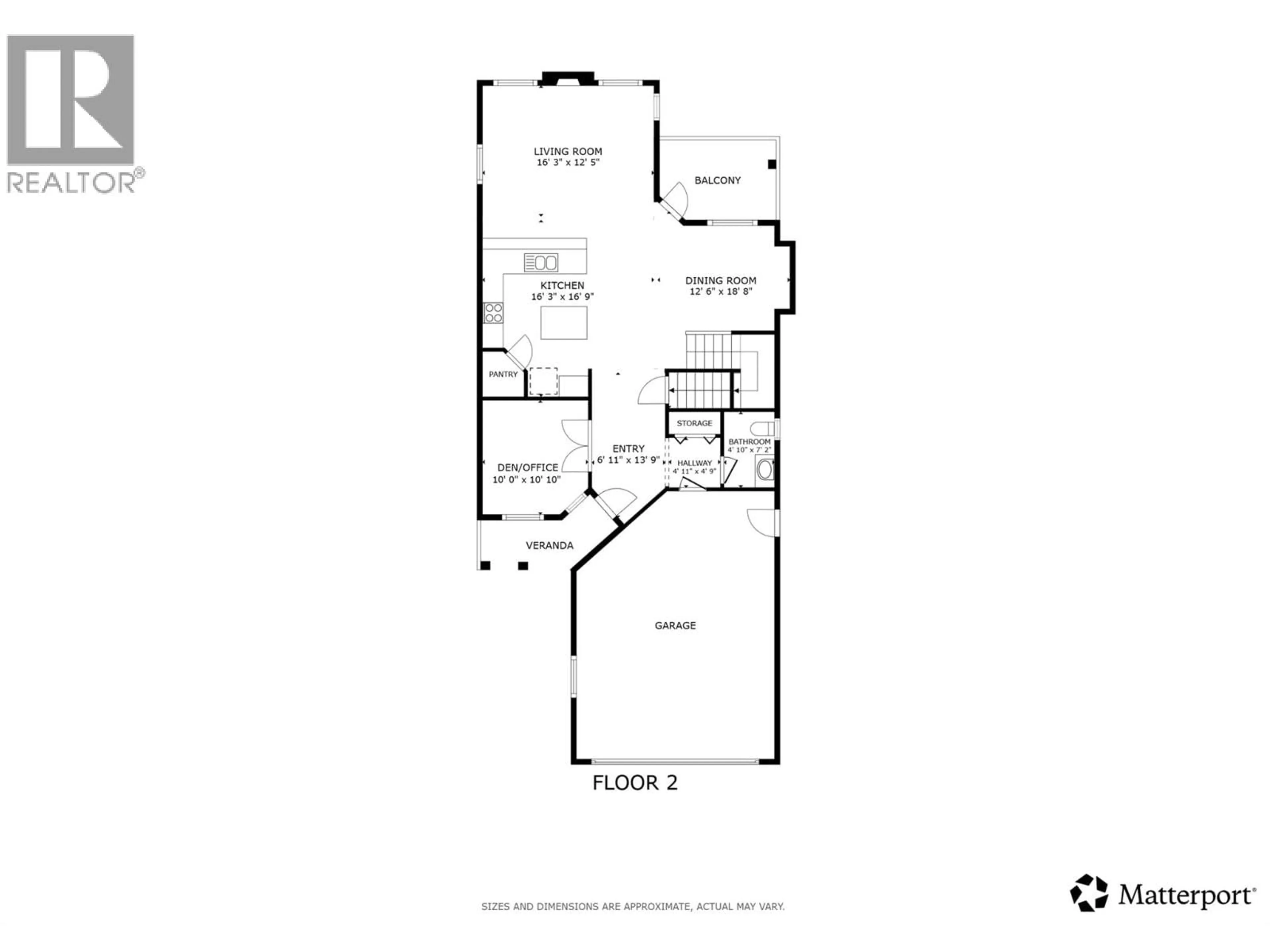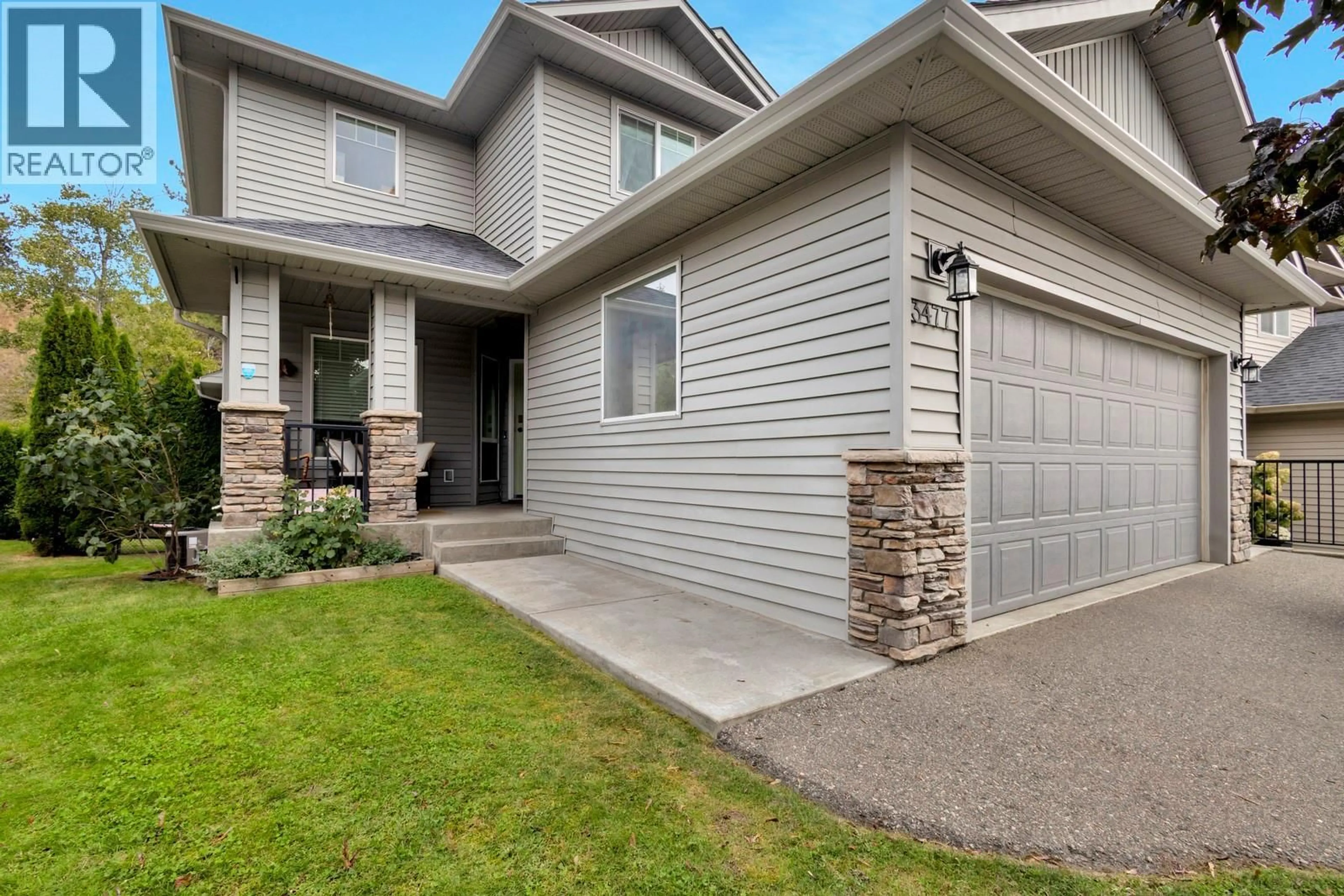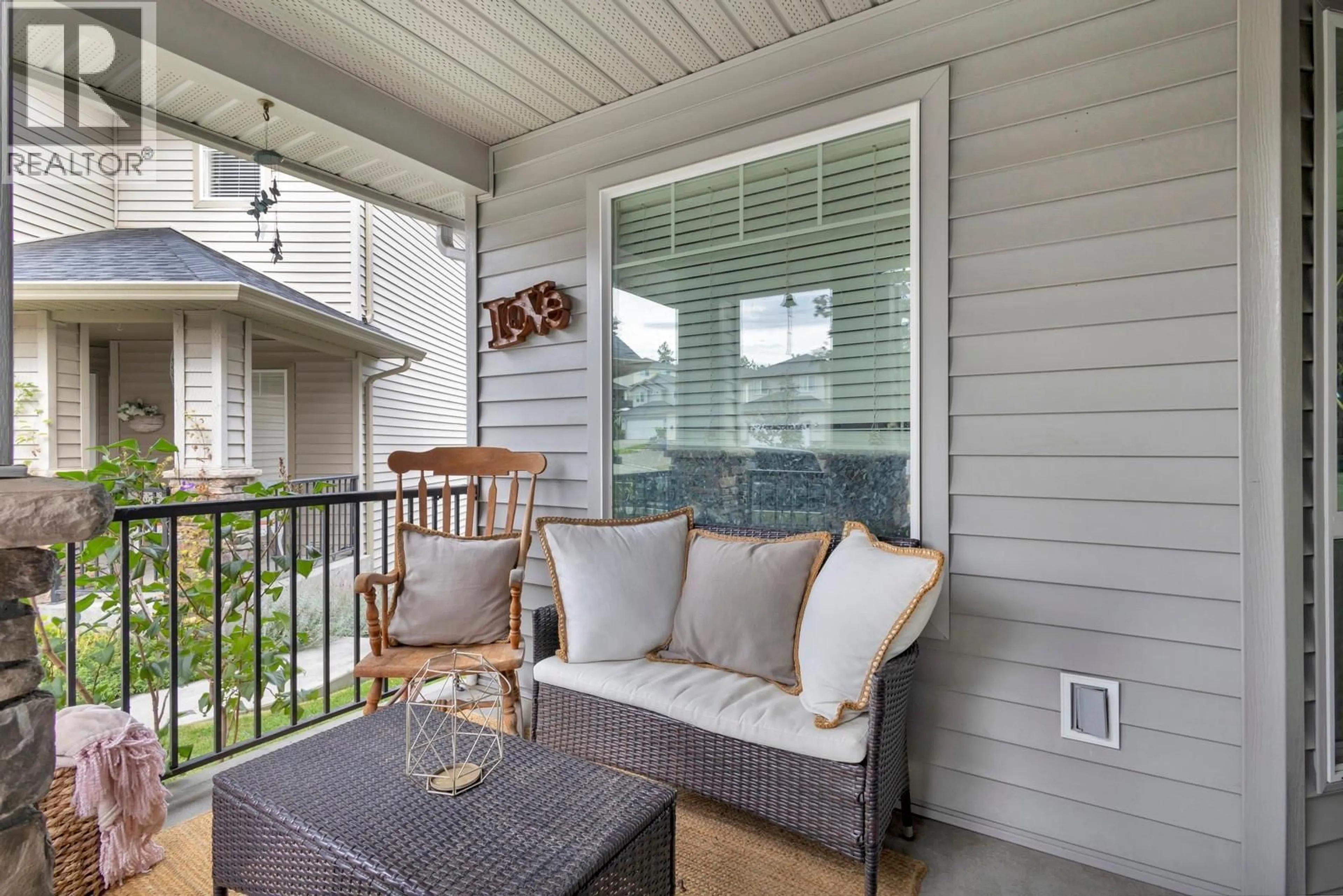3477 CREEKVIEW CRESCENT, West Kelowna, British Columbia V4T3C5
Contact us about this property
Highlights
Estimated valueThis is the price Wahi expects this property to sell for.
The calculation is powered by our Instant Home Value Estimate, which uses current market and property price trends to estimate your home’s value with a 90% accuracy rate.Not available
Price/Sqft$280/sqft
Monthly cost
Open Calculator
Description
Exceptional Family Home in Crown Town Estates – Welcome to one of the most desirable lots in the development, offering a private, park-like backyard surrounded by mature landscaping—perfect for children, pets, outdoor entertaining, and relaxing weekends. This spacious family home boasts 2,848 sq. ft. of thoughtfully designed living space, blending comfort and functionality for everyday living and memorable gatherings. The well-appointed kitchen features a generous seating area, a walk-in pantry, and a gas range, opening onto a covered patio ideal for outdoor relaxation. With the ideal floor plan for families, three bedrooms on the upper level, everyone has their own space, including a versatile main floor office/den that can serve as a home office, guest suite or playroom. The lower level offers a fourth bedroom plus a large recreation room, perfect for movie nights, home gym, or the growing collection of toys. Walking out to your private backyard really feels like your own private oasis. Practical conveniences include a double garage, and prepaid lease land until 2105—plus no property transfer tax. Located near top schools, parks, golf courses, restaurants, and shopping, this home isn’t just about space; it’s about a lifestyle. Don’t miss the opportunity to see why this lot stands out in Crown Town Estates. Schedule your visit today! (id:39198)
Property Details
Interior
Features
Second level Floor
Bedroom
11'2'' x 8'11''Other
6'4'' x 8'7''Bedroom
10'8'' x 9'6''3pc Bathroom
5'0'' x 9'1''Exterior
Parking
Garage spaces -
Garage type -
Total parking spaces 4
Property History
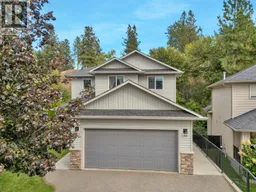 61
61
