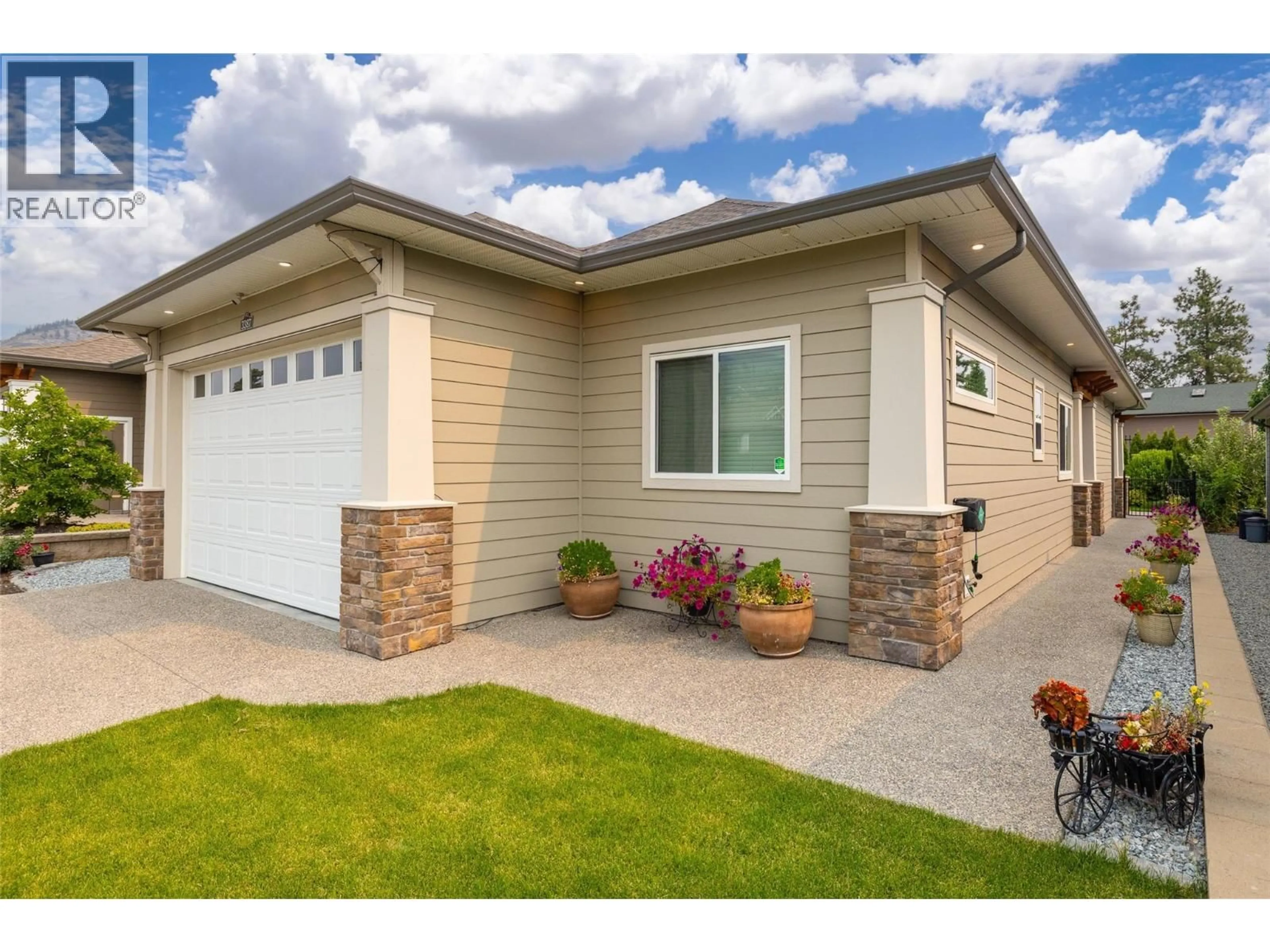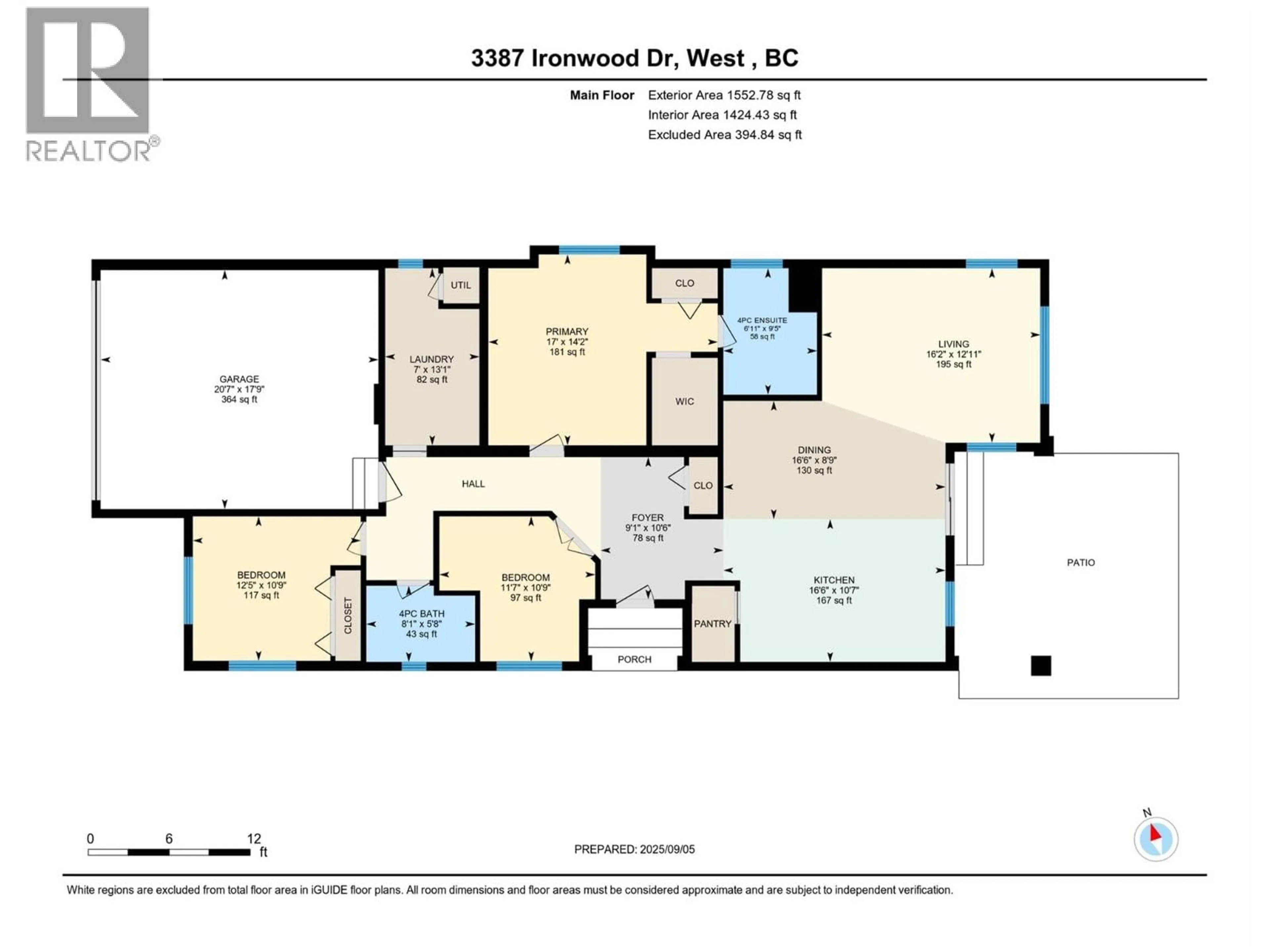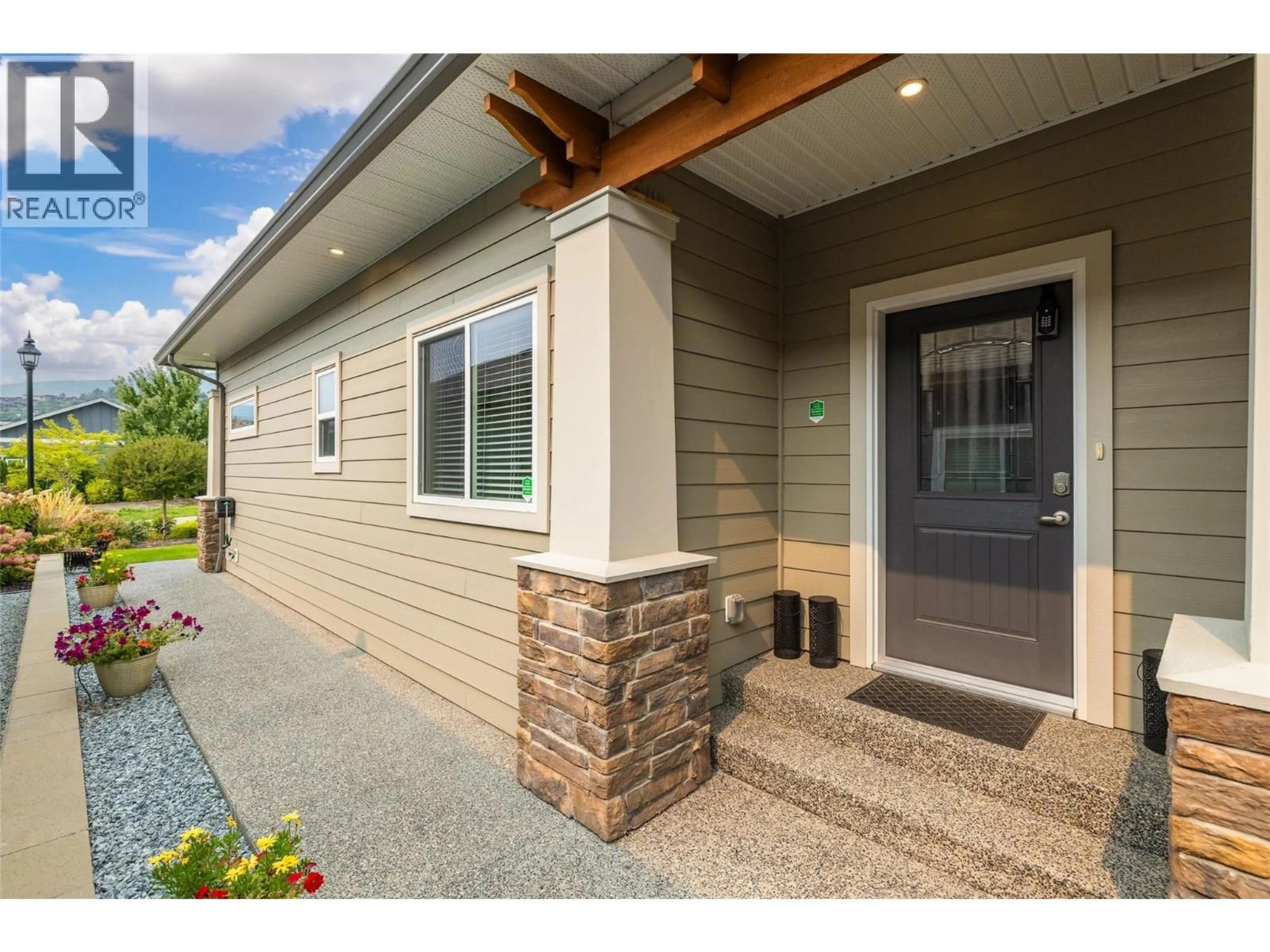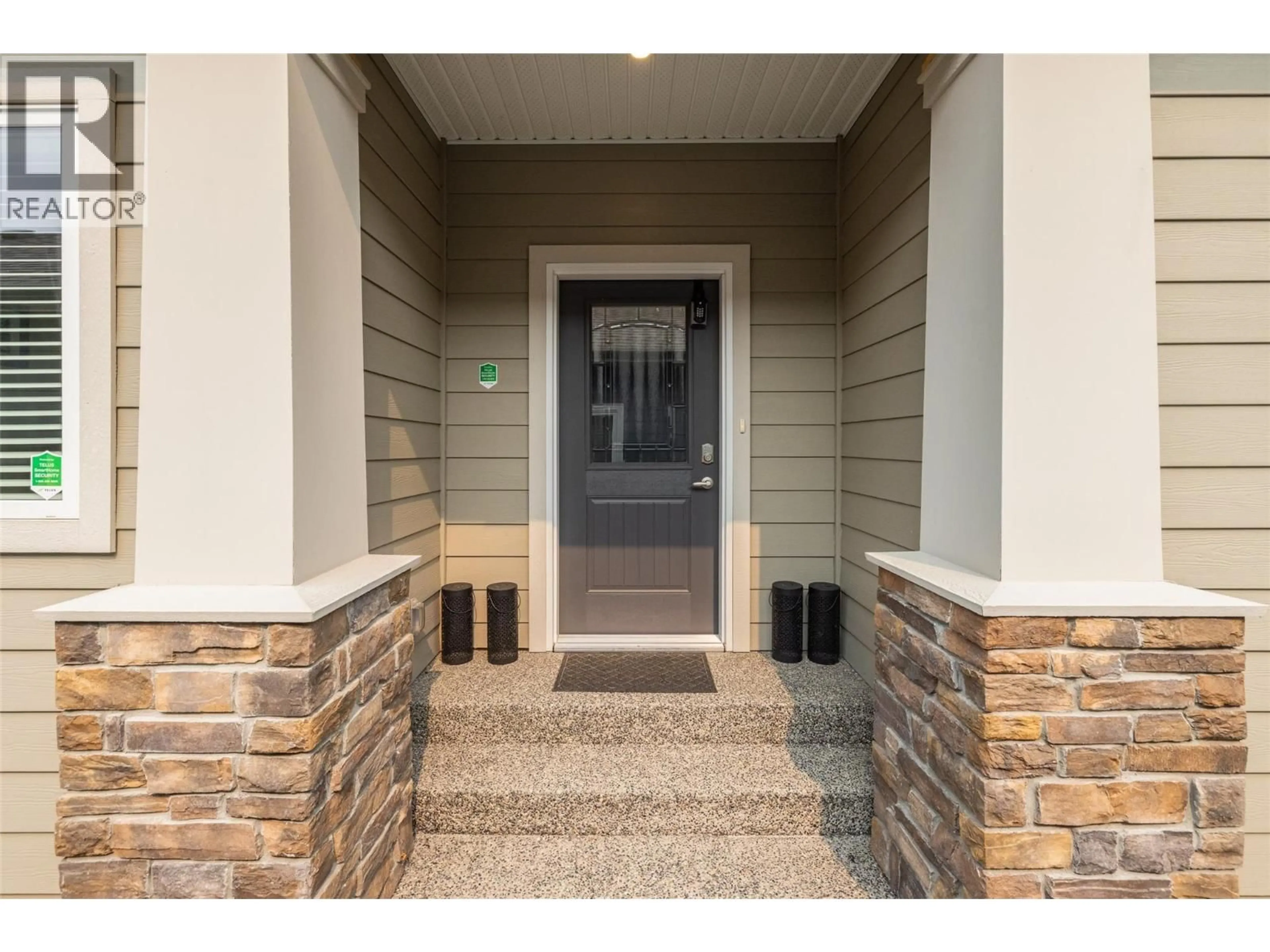3387 IRONWOOD DRIVE, Westbank, British Columbia V4T0A9
Contact us about this property
Highlights
Estimated valueThis is the price Wahi expects this property to sell for.
The calculation is powered by our Instant Home Value Estimate, which uses current market and property price trends to estimate your home’s value with a 90% accuracy rate.Not available
Price/Sqft$440/sqft
Monthly cost
Open Calculator
Description
Welcome to this beautifully crafted 3-bedroom, 2-bath rancher located in the sought-after 45+ gated community of Sage Creek. Offering the perfect balance of elegance and comfort, this home is move-in ready and designed for an easy, relaxed lifestyle. Step inside to high ceilings and a bright, spacious layout. The open concept kitchen features abundant cabinetry, Corian countertops, a pantry, a large island, and a dedicated dining area—ideal for entertaining family and friends. The living room is bright and spacious featuring sliding patio doors that lead to your private patio and fully fenced backyard retreat. The primary suite includes a walk-in closet and full ensuite, while two additional bedrooms provide flexibility for guests or hobbies. The exterior is equally impressive with professional landscaping, a private backyard entertainment area, and timeless curb appeal. Sage Creek residents enjoy exclusive access to the amazing clubhouse with fitness facilities, library, kitchen, and welcoming gathering spaces, plus a full calendar of social and recreational activities. Located in a peaceful part of the community, you’ll also appreciate the convenience of Two Eagles Golf Course right across the street, along with nearby wineries, beaches, hiking trails, shopping, and dining. This home truly delivers serenity, community, and convenience—perfect for those seeking a vibrant yet relaxed lifestyle. No GST or PTT, Pets welcome with restrictions. (id:39198)
Property Details
Interior
Features
Main level Floor
Foyer
9'1'' x 10'6''Laundry room
7' x 13'1''Dining room
8'9'' x 16'6''Full bathroom
5'8'' x 8'1''Exterior
Parking
Garage spaces -
Garage type -
Total parking spaces 1
Property History
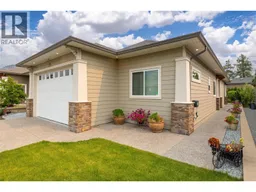 51
51
