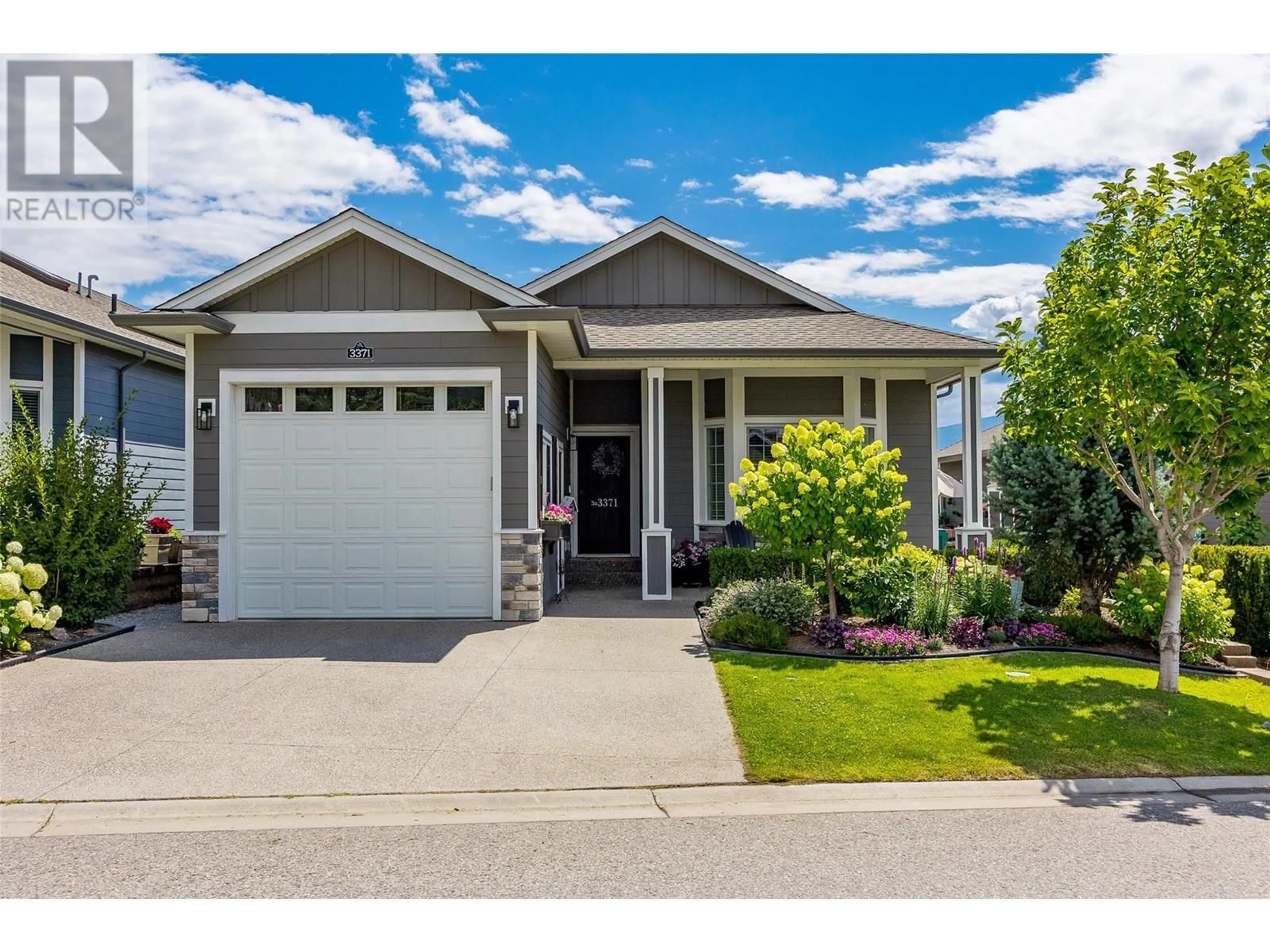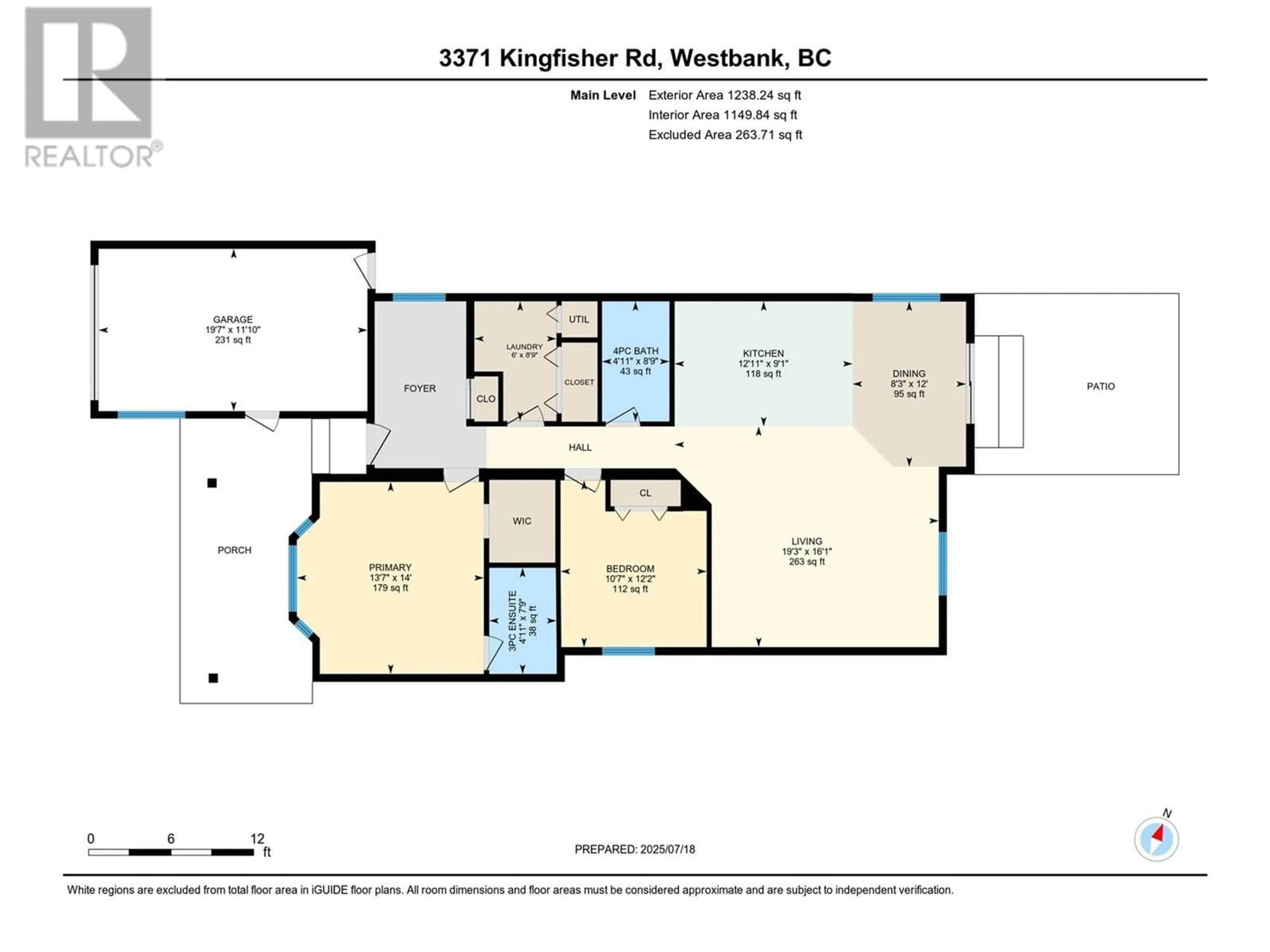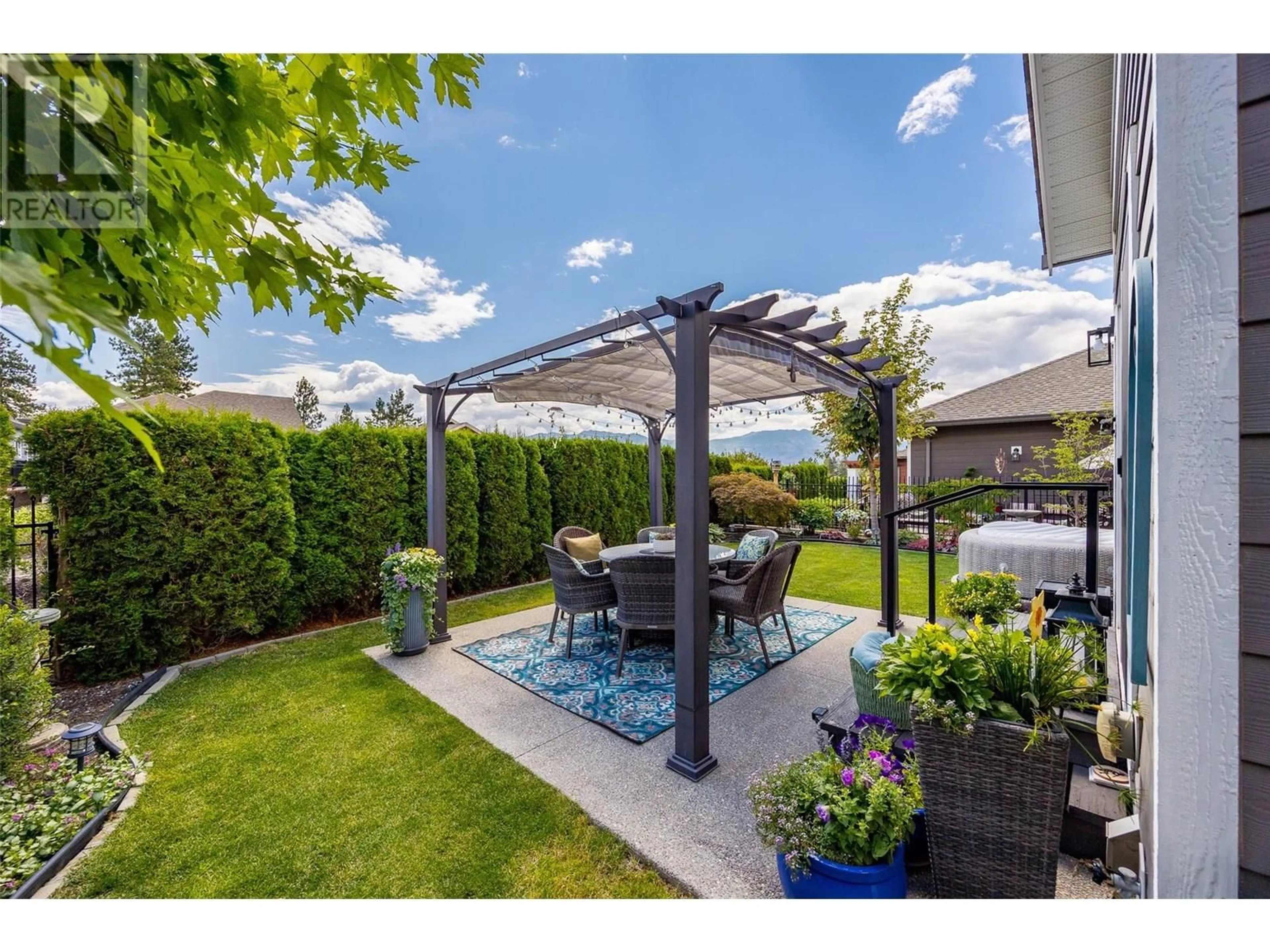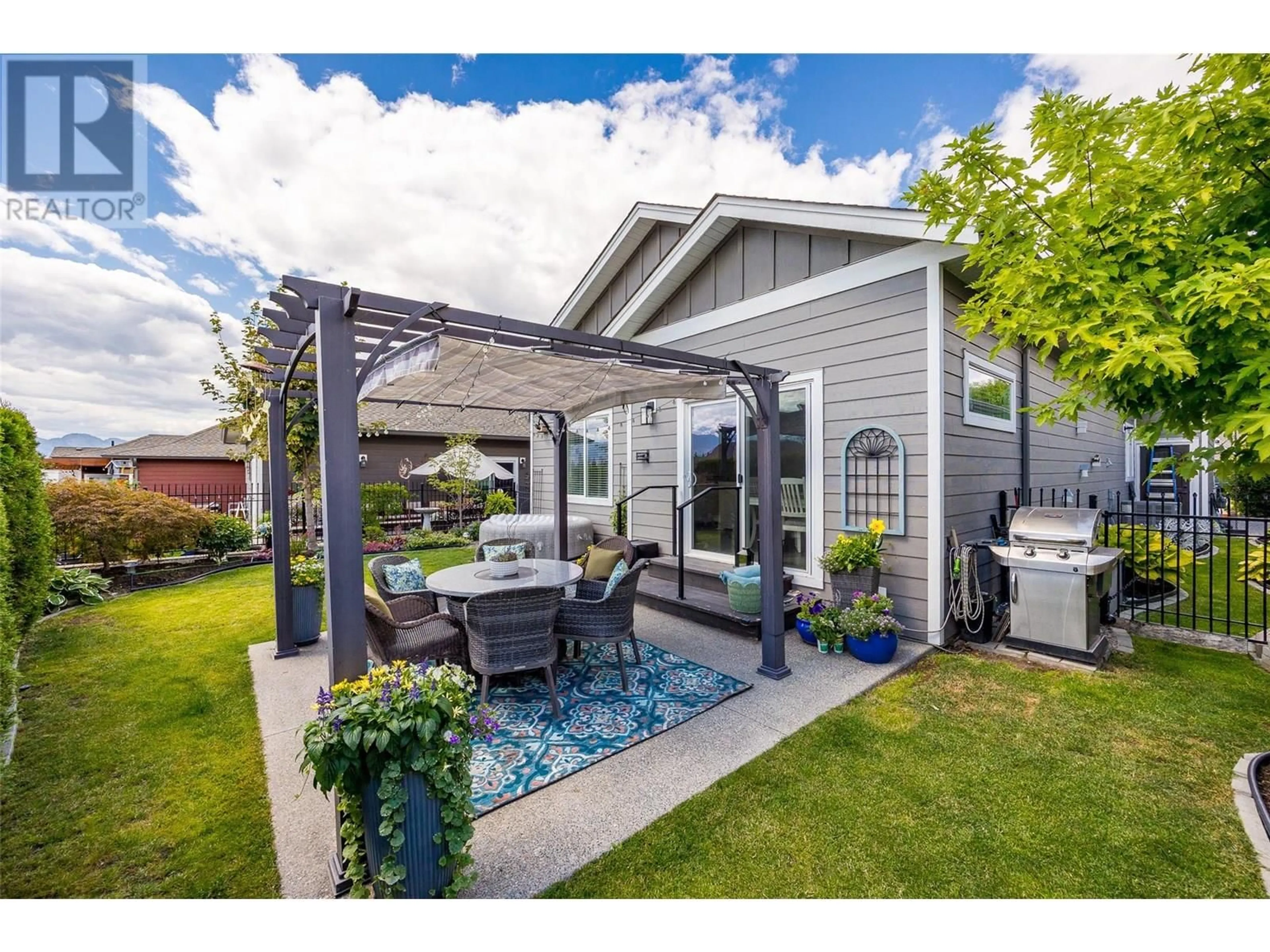3371 KINGFISHER ROAD, Westbank, British Columbia V4T3A5
Contact us about this property
Highlights
Estimated valueThis is the price Wahi expects this property to sell for.
The calculation is powered by our Instant Home Value Estimate, which uses current market and property price trends to estimate your home’s value with a 90% accuracy rate.Not available
Price/Sqft$444/sqft
Monthly cost
Open Calculator
Description
Inviting one-level home at Sage Creek! Enjoy tasteful finishes, 2 large bedrooms, 2 full bathrooms (both with upgraded sinks and faucets), a roomy den/office nook, and a prime location close to beaches, shopping, golf courses, wineries, and more! The open-concept layout, 9-foot ceilings, stylish lighting, and strategically placed windows give this home an open, airy feel. The spacious, modern kitchen stands out with stainless-steel appliances, an oversized island with seating room, generous drawer and cabinet storage, pull-out pantry shelves, and a reverse-osmosis water system. Outside, you'll find a nicely sized patio with an elegant pergola, a comfortable seating area, space for a BBQ, and a beautifully maintained yard with hedges for added privacy. Complex amenities include a fantastic clubhouse with a games room, library, a fully equipped gym, a pool table, and shuffleboard, plus an amazing social committee that hosts spectacular events. (id:39198)
Property Details
Interior
Features
Main level Floor
3pc Ensuite bath
4'11'' x 7'9''4pc Bathroom
4'11'' x 8'9''Bedroom
10'7'' x 12'2''Dining room
8'3'' x 12'Exterior
Parking
Garage spaces -
Garage type -
Total parking spaces 3
Property History
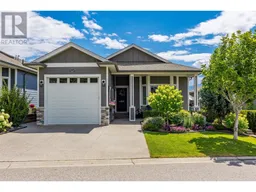 48
48
