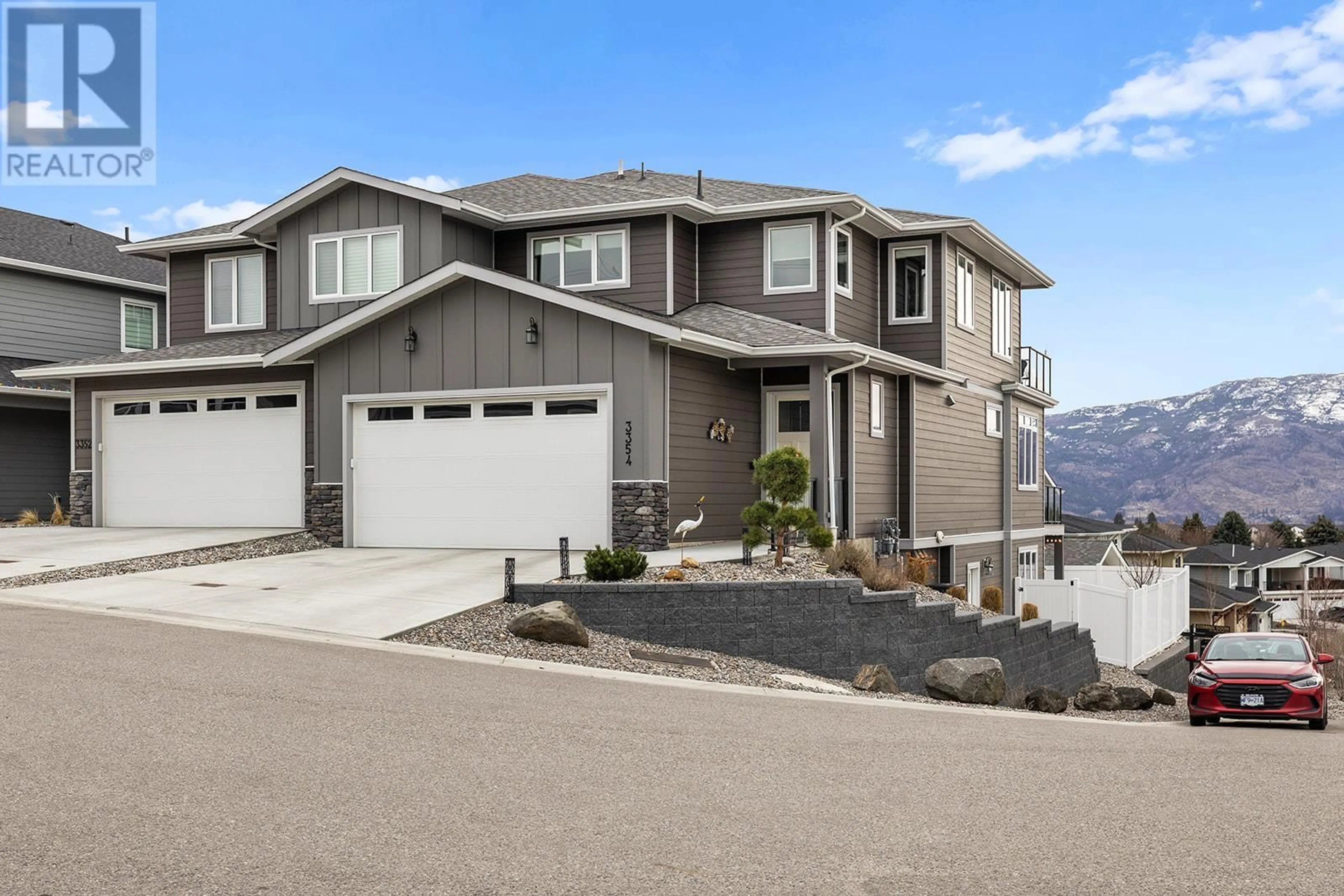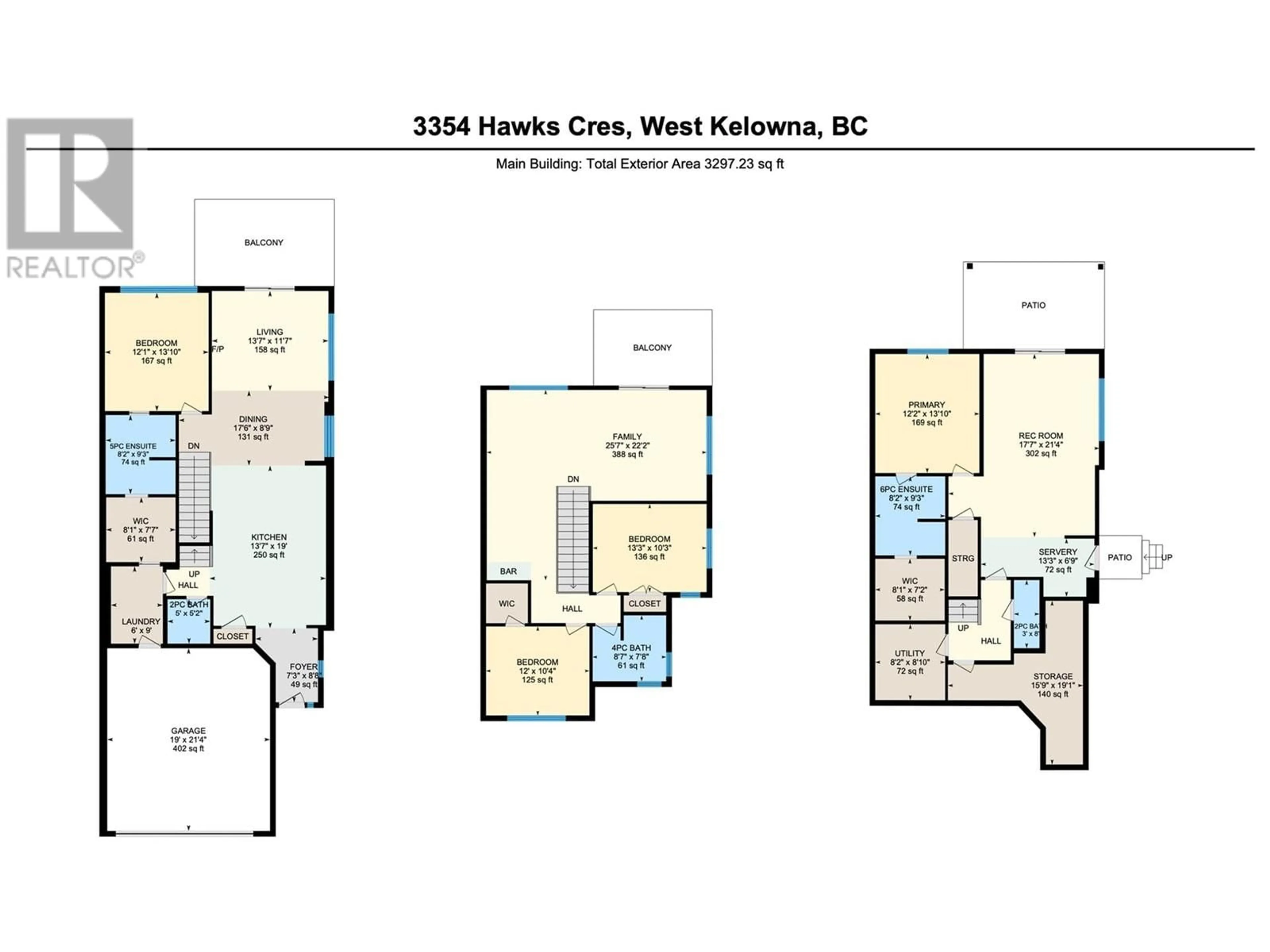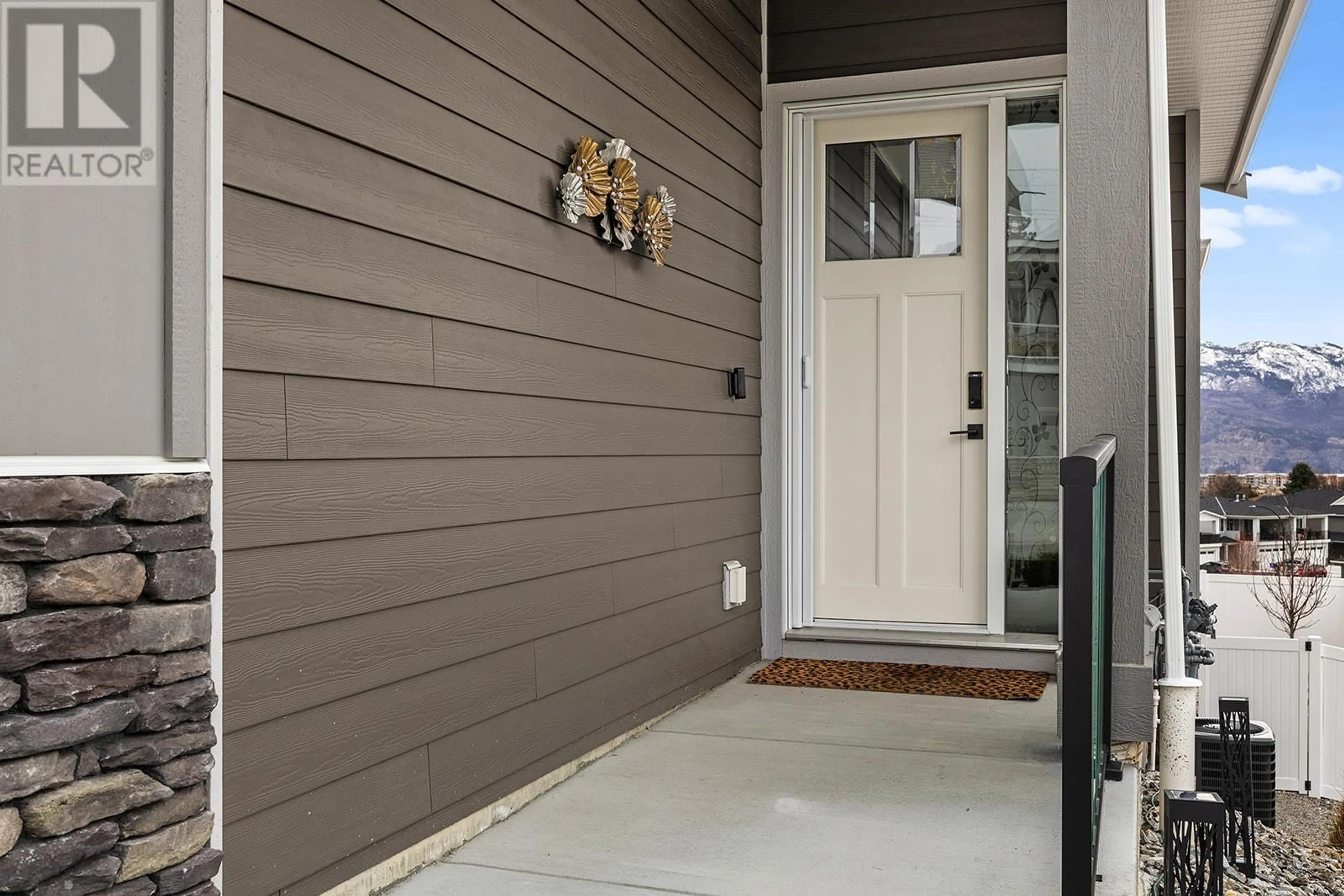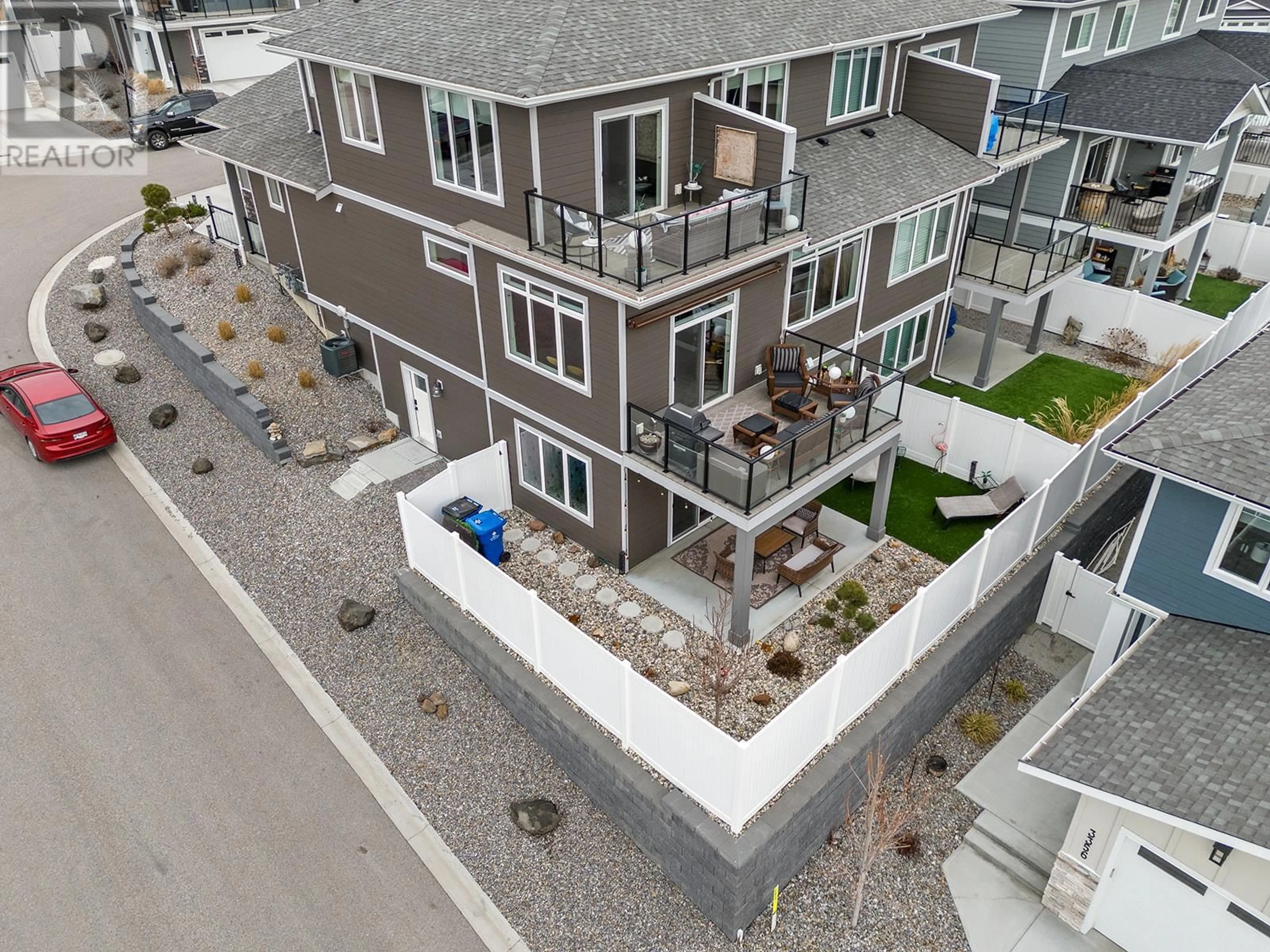3354 HAWKS CRESCENT, West Kelowna, British Columbia V4T0A7
Contact us about this property
Highlights
Estimated ValueThis is the price Wahi expects this property to sell for.
The calculation is powered by our Instant Home Value Estimate, which uses current market and property price trends to estimate your home’s value with a 90% accuracy rate.Not available
Price/Sqft$295/sqft
Est. Mortgage$3,861/mo
Maintenance fees$133/mo
Tax Amount ()$4,140/yr
Days On Market36 days
Description
This show-stopping home offers spectacular VIEWS of the LAKE, with Mission Hill Winery on the horizon and sweeping vistas all the way down to Peachland! With low monthly strata fees of just $133, no property transfer tax & no GST, this is a unique opportunity. Every inch of this home has been thoughtfully designed for ultimate functionality, from the main-level primary bedroom to the in-law suite on the lower level, an enhanced rec room upstairs, eye-catching bold bathroom designs, plus a custom professionally finished garage (with shelving included!) As you enter, you'll be greeted by grand 10' ceilings and a spacious 12' kitchen island that’s perfect for entertaining. The kitchen boasts beautiful cabinetry and a deck equipped with a $5k electric awning, ideal for outdoor BBQs. The primary bedroom suite is a luxurious retreat, featuring a large ensuite & a walk-through closet. The lower level offers flexible space to suit your needs, with a private entrance and a patio – perfect for live-in family or guests. The top level features 2 additional bedrooms, spacious flex room & an upper sun-deck. Additional highlights include EV charger roughed-in, privacy fencing, turf landscaping for no-maintenance enjoyment, and generous storage space on the lower level. Hawks Landing is a family-friendly community with an on-site playground, and the central location couldn’t be better being just steps away from shopping, golfing, restaurants, wineries and beaches! Book your viewing today! (id:39198)
Property Details
Interior
Features
Second level Floor
Bedroom
10'4'' x 12'4pc Bathroom
7'8'' x 8'7''Bedroom
10'3'' x 13'3''Family room
22'2'' x 25'7''Exterior
Parking
Garage spaces -
Garage type -
Total parking spaces 4
Property History
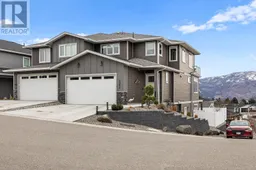 61
61
