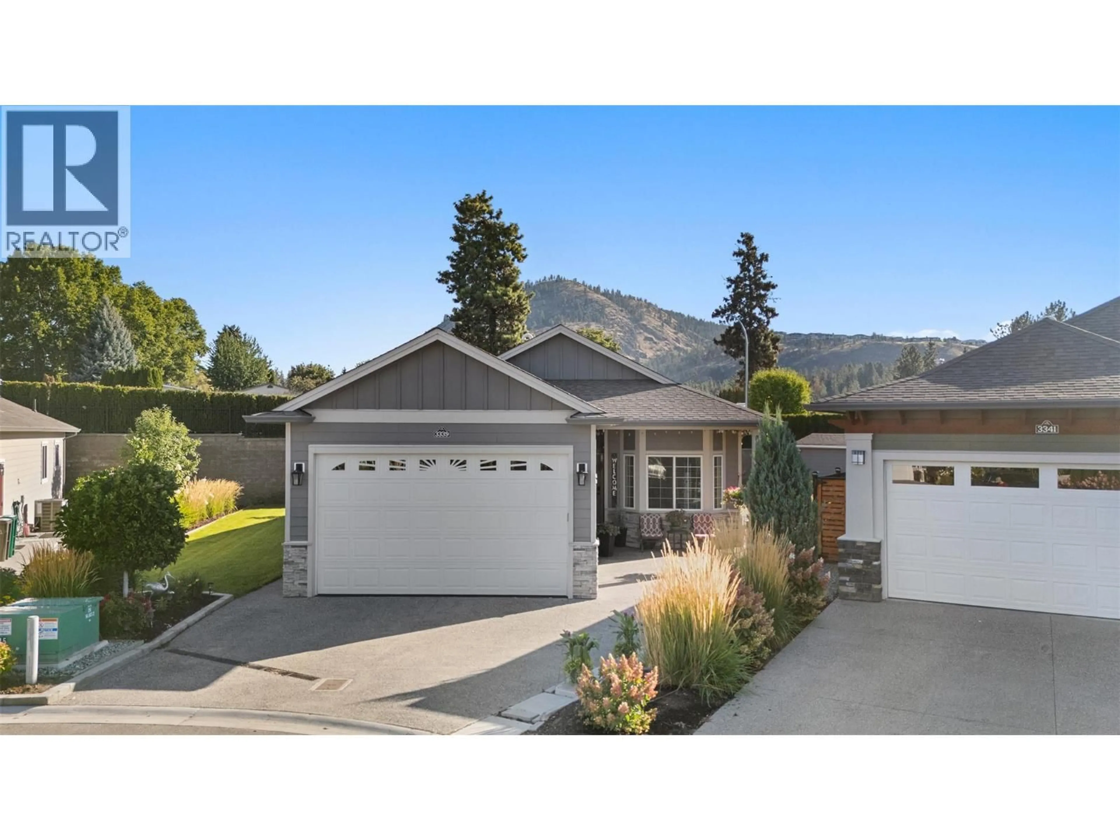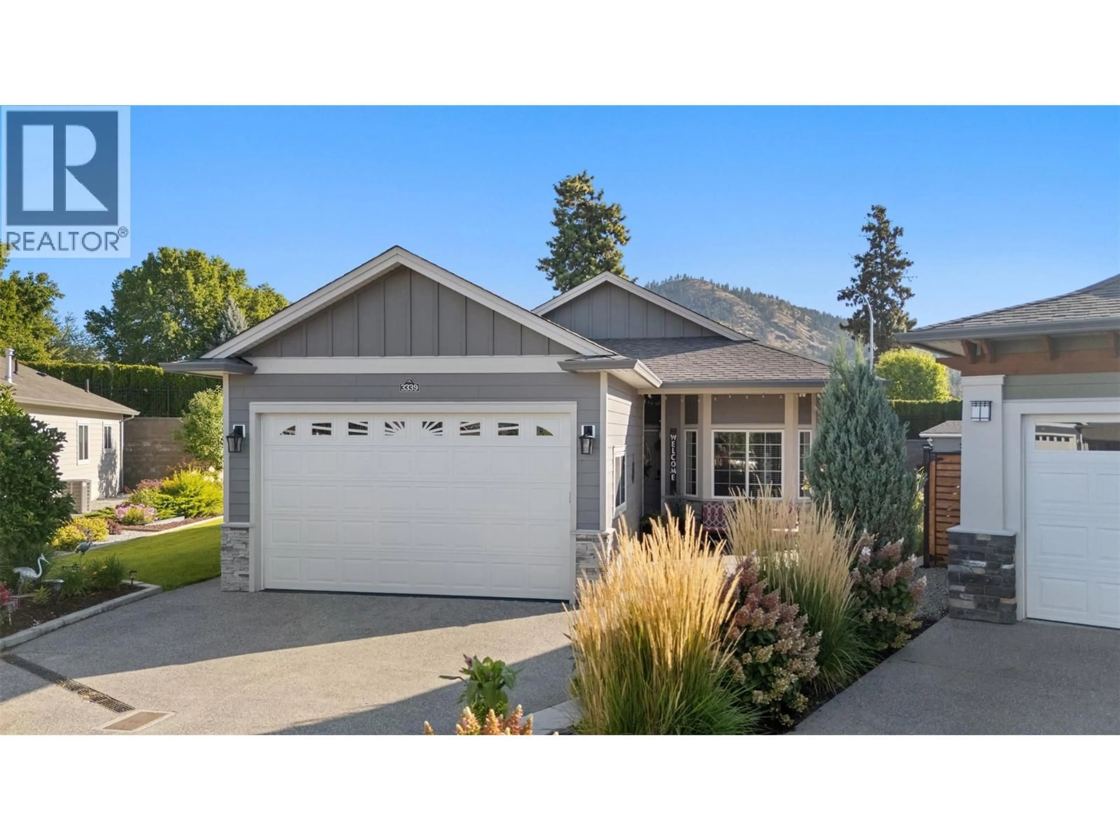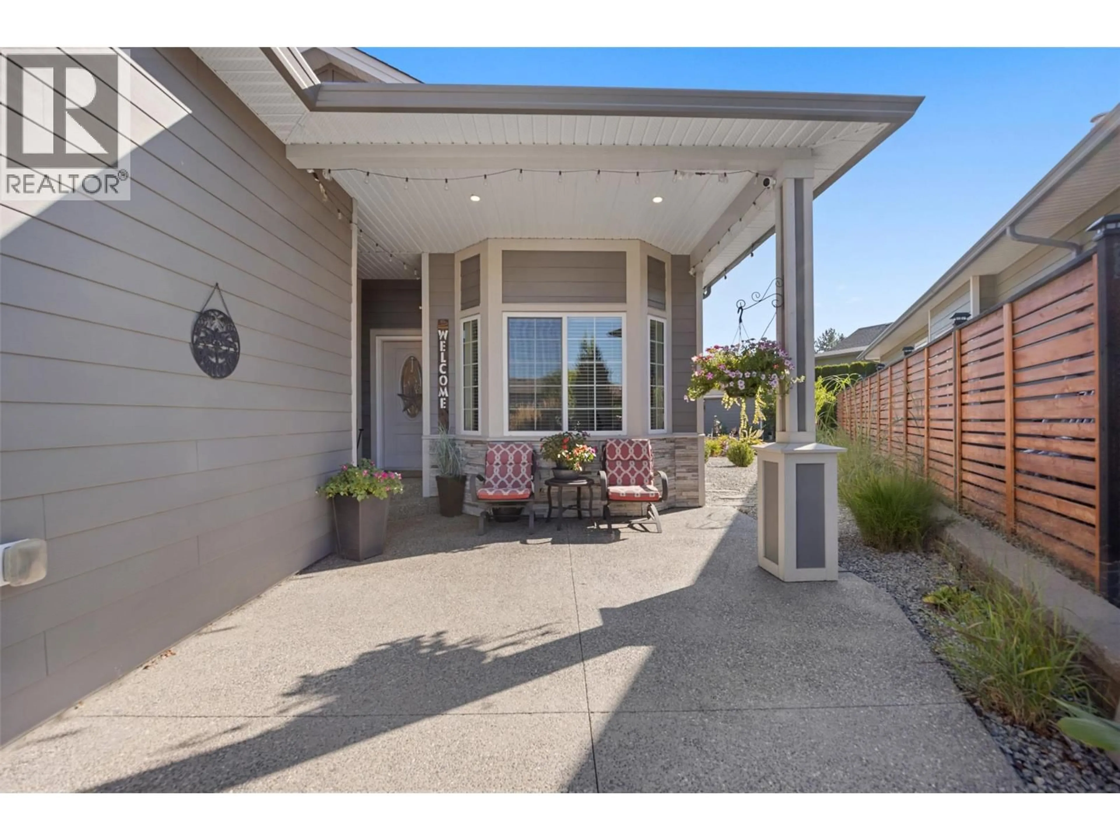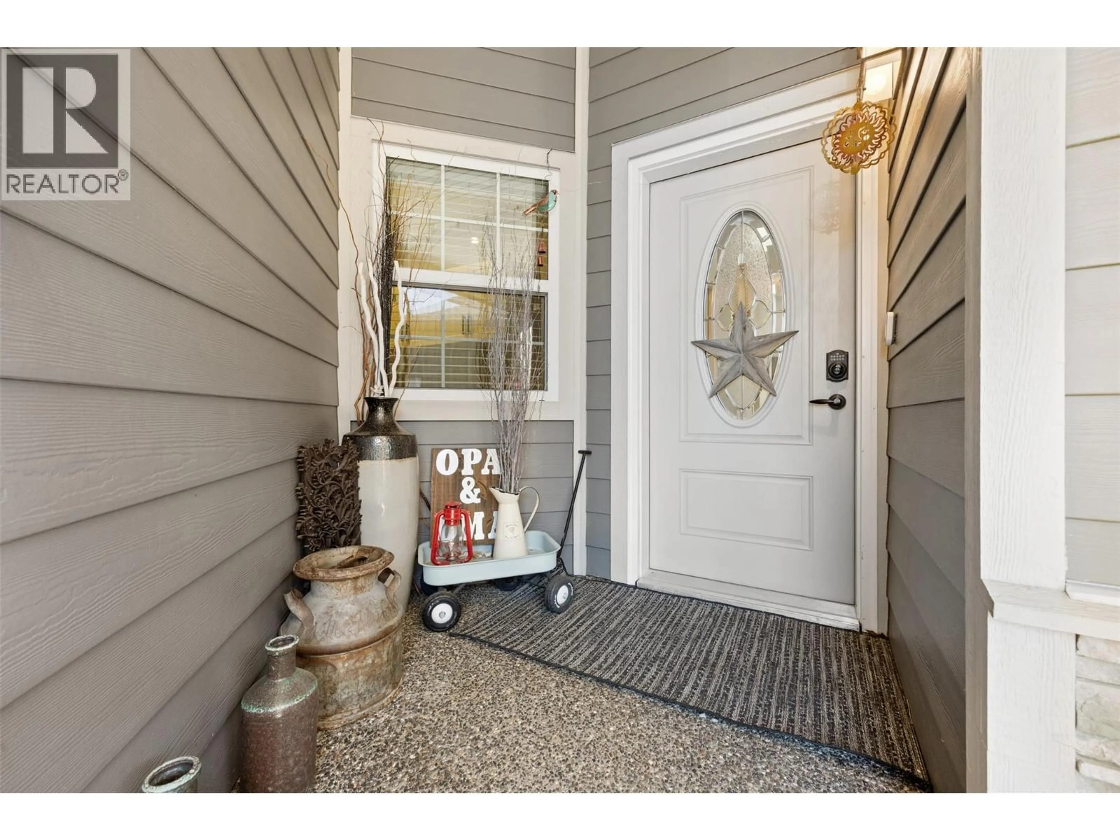3339 KINGFISHER ROAD, Westbank, British Columbia V4T3A5
Contact us about this property
Highlights
Estimated valueThis is the price Wahi expects this property to sell for.
The calculation is powered by our Instant Home Value Estimate, which uses current market and property price trends to estimate your home’s value with a 90% accuracy rate.Not available
Price/Sqft$504/sqft
Monthly cost
Open Calculator
Description
Welcome to 3339 Kingfisher Road, where modern luxury meets thoughtful design in Sage Creek - one of West Kelowna’s most desirable +45 neighborhoods. Located within 5 minutes of all amenities, golfing and wineries, this beautifully customized 2 + 1 bedroom, 2-bathroom home showcases quality craftsmanship and an array of upgrades that set it apart. The heart of the home is a designer kitchen, featuring two pantries, deluxe ceiling height cabinetry, quartz countertops, and a gas range—a chef’s dream. Throughout the home, luxury vinyl flooring and an upgraded lighting package create a warm, contemporary ambiance. Practical features such as hot water on demand and gas furnace tucked away in the crawl space ensure comfort and efficiency, while the oversized garage with 220 service offers exceptional storage. Step outside into the large, private, xeriscape (.2 acre) lot and discover expansive exposed aggregate patios at both the front and rear, large pergola, newer hot tub and gas outlet for your outdoor appliances - perfect for entertaining or quiet relaxation. The property is further enhanced by a custom 10x12 garden shed and fruit trees. Every detail has been carefully considered, from the flow of the living spaces to the high-end finishes and large primary suite, making this home truly move-in ready. Whether you’re looking to downsize without compromise or simply enjoy single level living with a touch of luxury, this property delivers. (id:39198)
Property Details
Interior
Features
Main level Floor
Office
12'5'' x 10'10''Laundry room
6'3'' x 15'1''Kitchen
8'6'' x 11'2''Living room
17'11'' x 22'7''Exterior
Parking
Garage spaces -
Garage type -
Total parking spaces 2
Property History
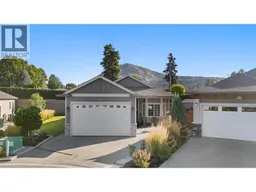 38
38
