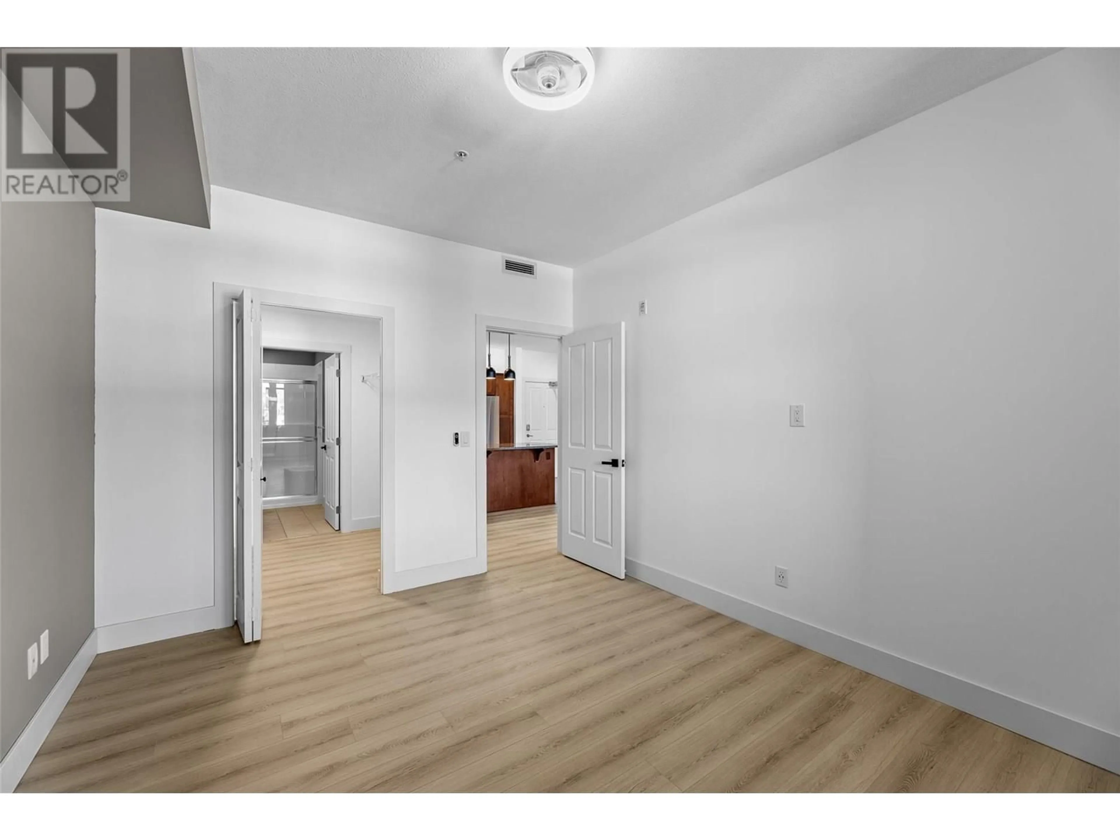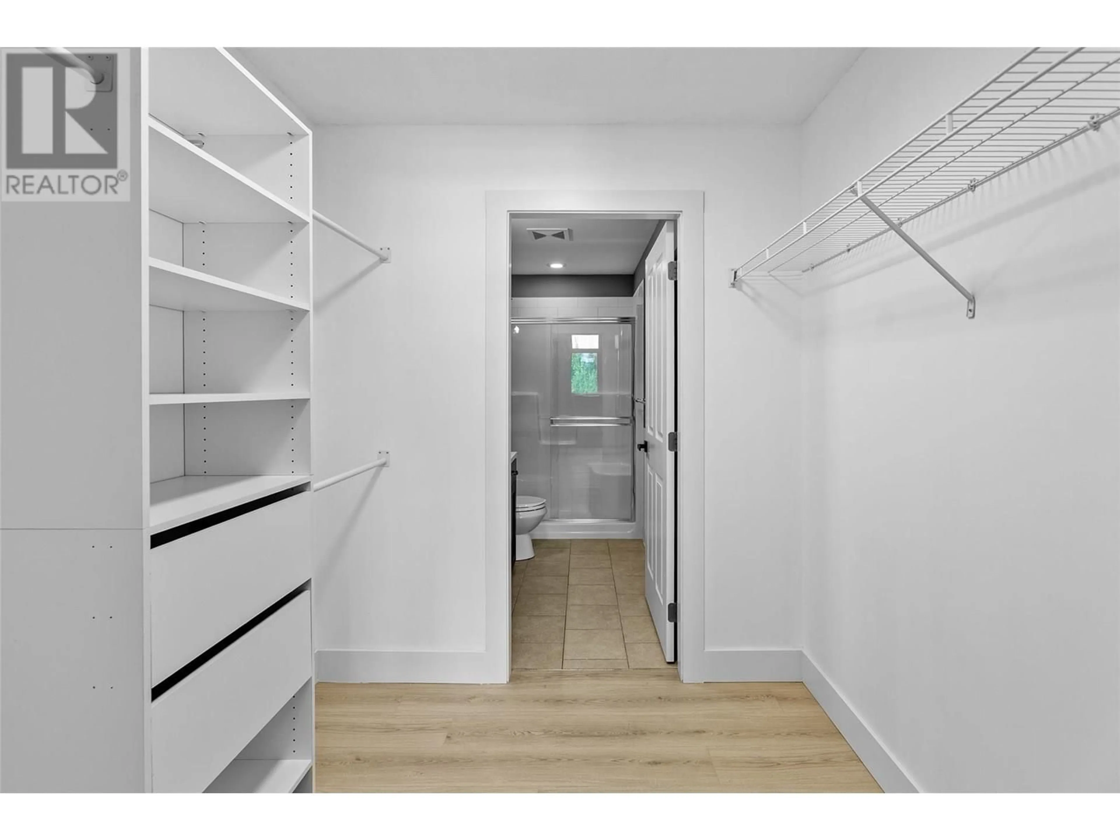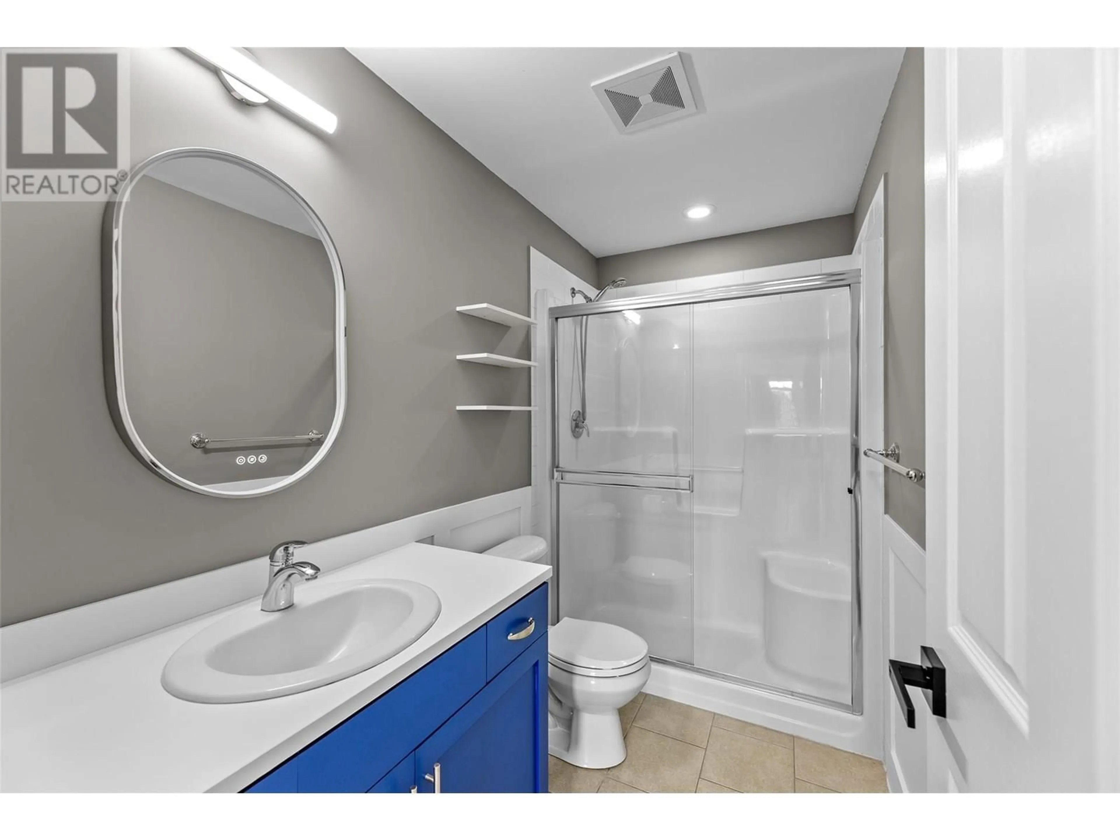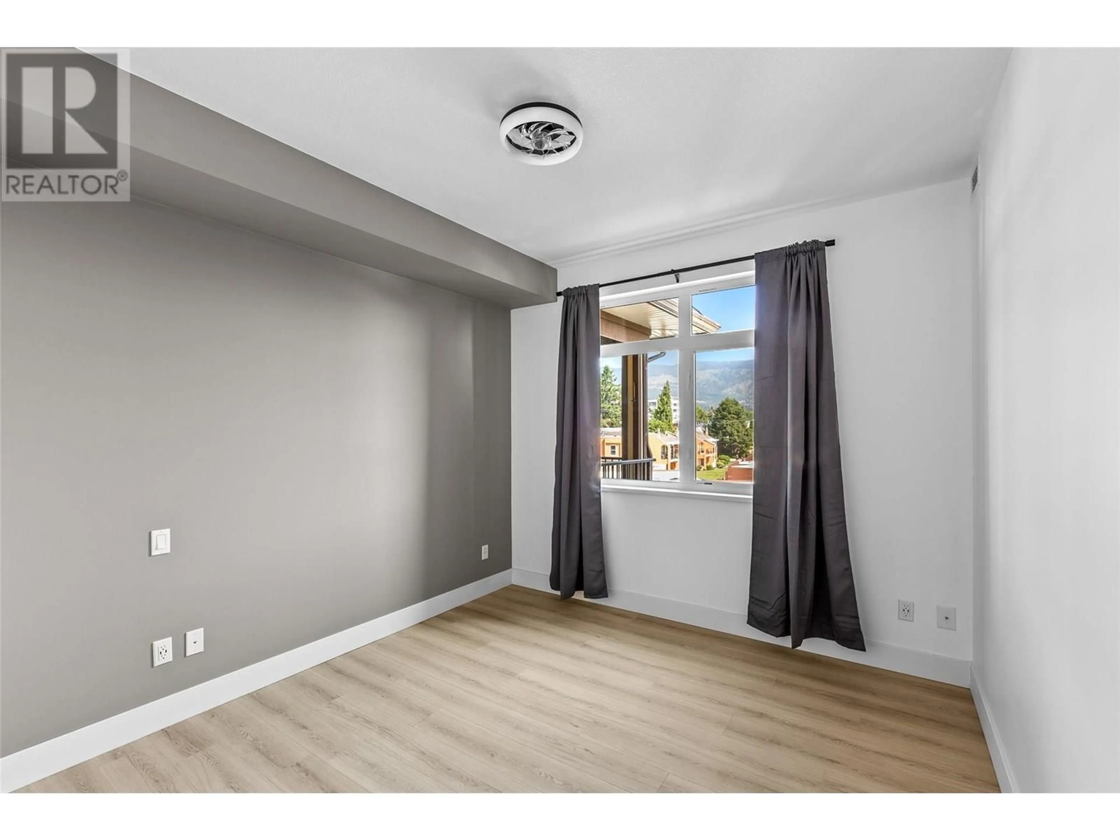3306 - 3832 OLD OKANAGAN HIGHWAY, West Kelowna, British Columbia V4T3G6
Contact us about this property
Highlights
Estimated valueThis is the price Wahi expects this property to sell for.
The calculation is powered by our Instant Home Value Estimate, which uses current market and property price trends to estimate your home’s value with a 90% accuracy rate.Not available
Price/Sqft$403/sqft
Monthly cost
Open Calculator
Description
Imagine sipping a cocktail at sunset on your private balcony overlooking The Crown and Thieves Winery... Style, security & life-style are all in abundance here! The home has recently been remodelled with new flooring, lighting, and paint. The modern décor accentuates a feeling of openness in what is a highly functional space, with some authentic touches of quality. This is a property you will be proud to call home in a secure community with some fantastic amenities. Take your guests for a swim at the pool, a game of table tennis in the rec room, or let them relax in the lounge. Jump on your bikes and head to wineries, beaches, shopping, and restaurants all close by. But no matter how far you wander... you will always yearn to return back to your own beautiful home & private balcony... Call now for extra information & floorplans. This is the life YOU deserve! (id:39198)
Property Details
Interior
Features
Main level Floor
Foyer
4'6'' x 11'0''Office
6'10'' x 8'3''4pc Bathroom
4'11'' x 9'2''Bedroom
11'0'' x 10'4''Exterior
Features
Parking
Garage spaces -
Garage type -
Total parking spaces 1
Condo Details
Amenities
Storage - Locker, Recreation Centre, Party Room, Whirlpool, Clubhouse
Inclusions
Property History
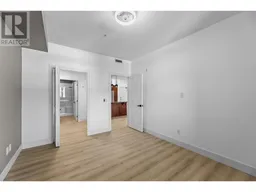 34
34
