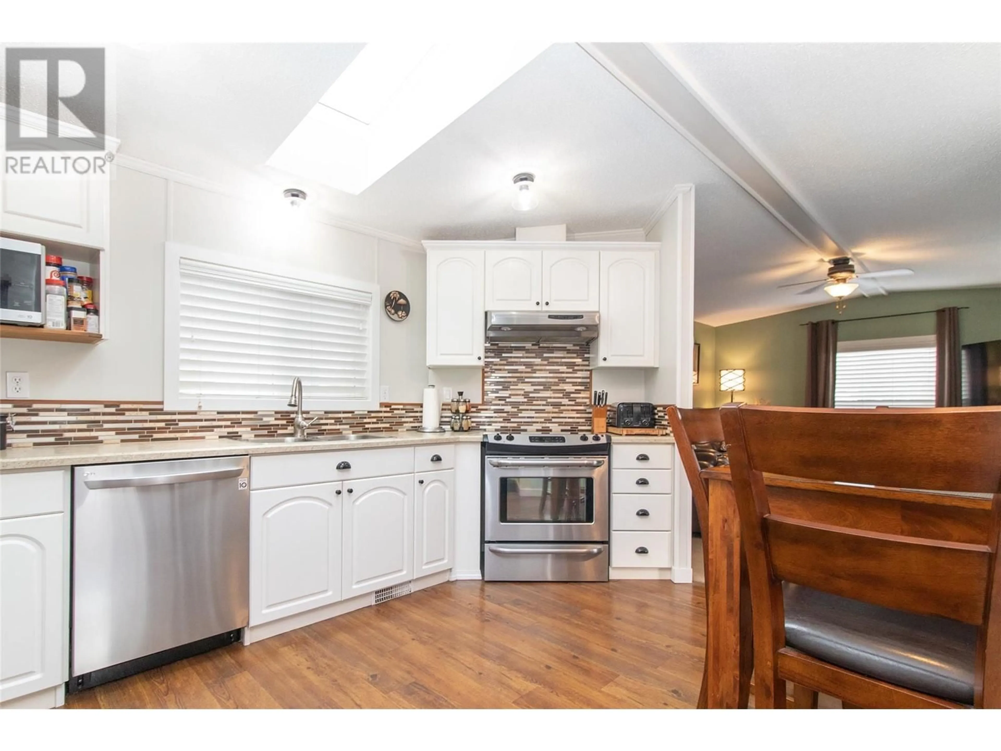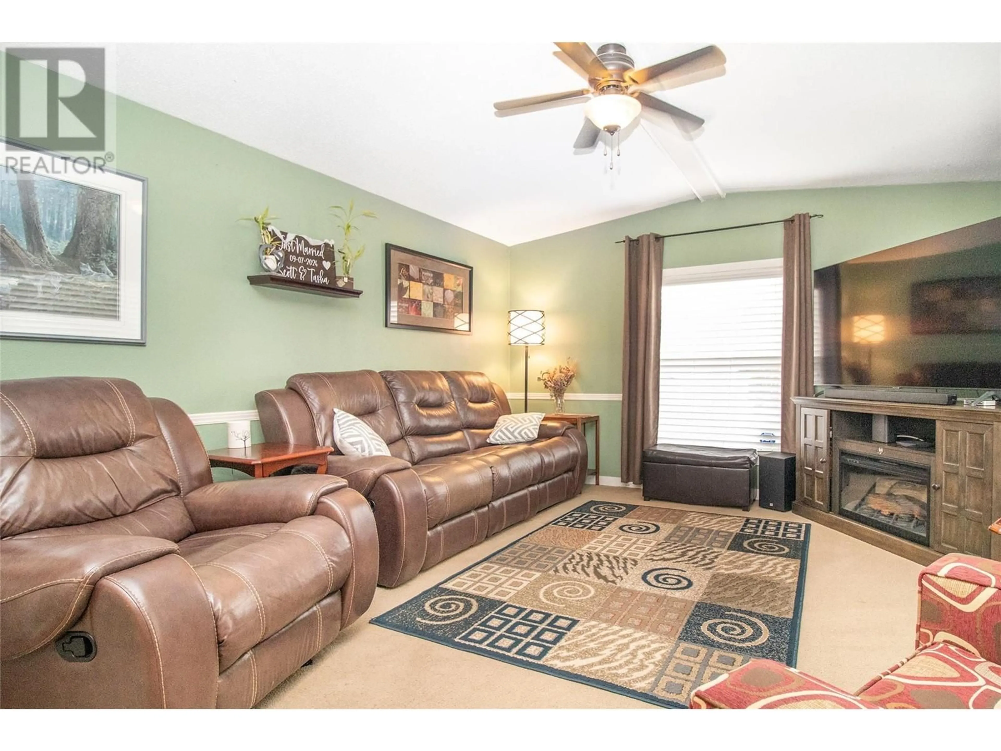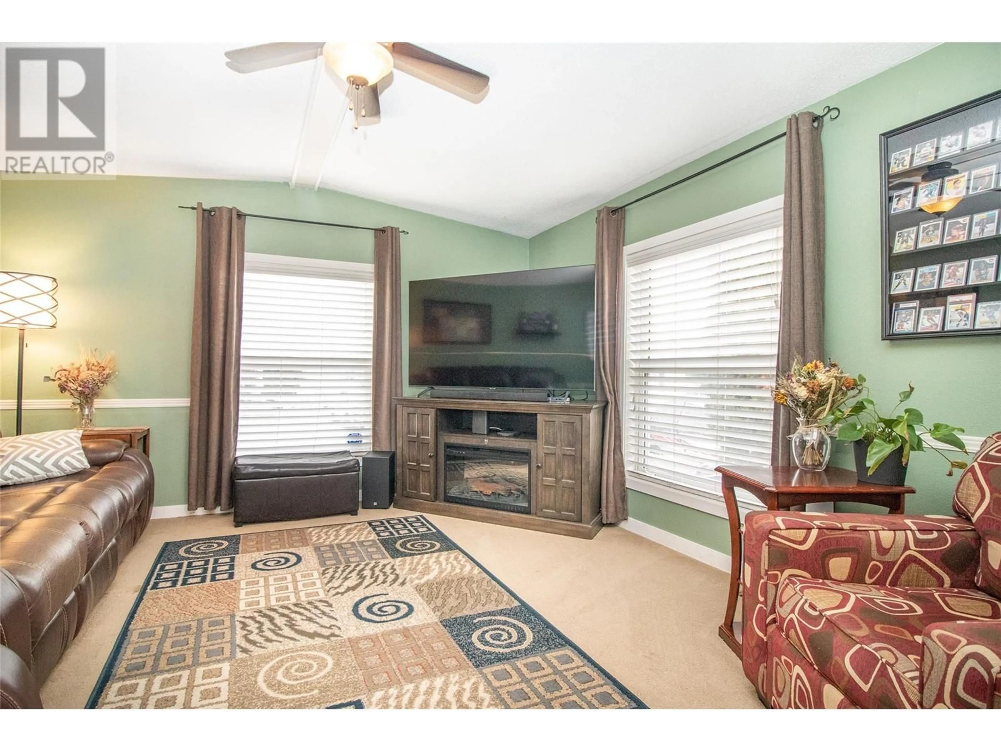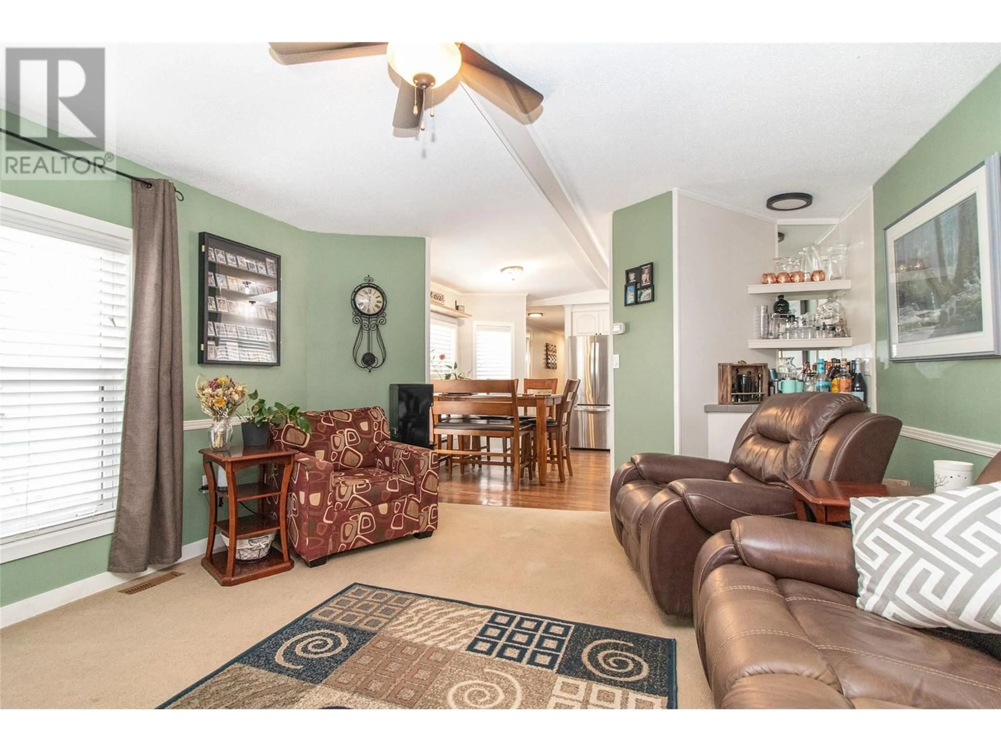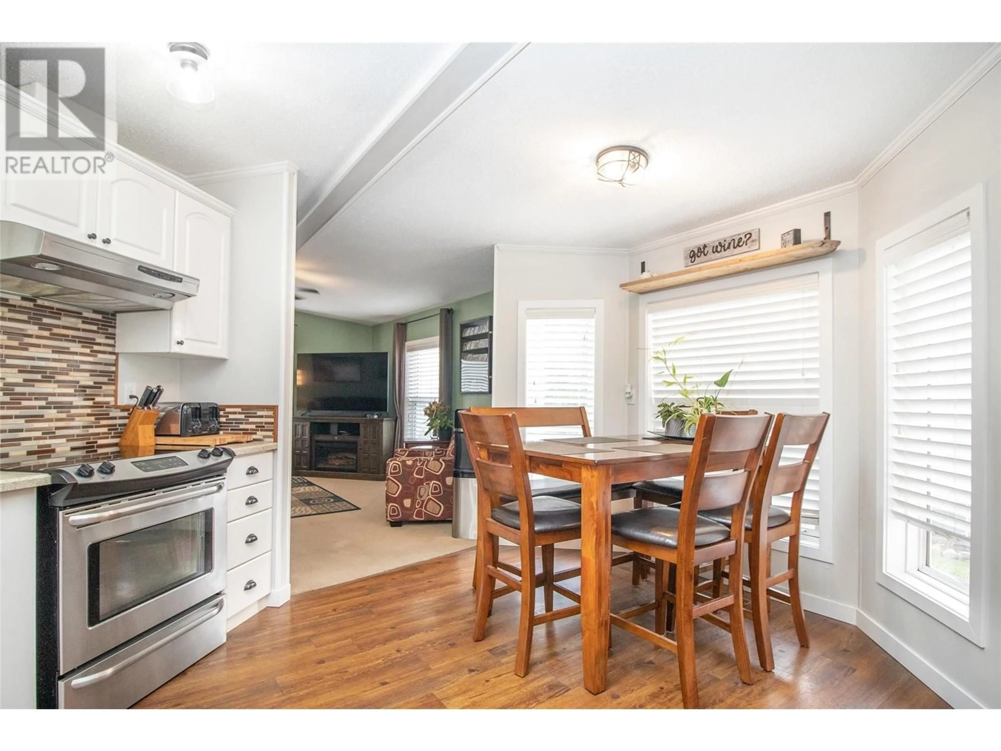10 - 3270 SHANNON LAKE ROAD, West Kelowna, British Columbia V4T1V4
Contact us about this property
Highlights
Estimated ValueThis is the price Wahi expects this property to sell for.
The calculation is powered by our Instant Home Value Estimate, which uses current market and property price trends to estimate your home’s value with a 90% accuracy rate.Not available
Price/Sqft$351/sqft
Est. Mortgage$1,396/mo
Maintenance fees$625/mo
Tax Amount ()$1,168/yr
Days On Market47 days
Description
This well cared for home offers a perfect blend of comfort and style. Featuring 2 spacious bedrooms and 2 full bathrooms, including a 4-piece primary ensuite. Vaulted ceilings and skylights fill the space with natural light, creating a bright and inviting atmosphere throughout. The spacious kitchen is designed for easy living, flowing seamlessly into the living room - ideal for entertaining or unwinding at the end of the day. Outside, the fully fenced yard offers privacy and plenty of room for gardening, pets, or outdoor activities, along with a separate heated workshop for all your hobbies. Relax on the covered deck, a peaceful spot to enjoy your morning coffee or evening sunset. Located just minutes away from beaches, golf courses, shopping, wineries, restaurants, and more. Brand new HWT, Newer furnace and A/C unit, roof is approx. 11 yrs old. (id:39198)
Property Details
Interior
Features
Main level Floor
Workshop
15'3'' x 10'3''Full ensuite bathroom
5'0'' x 12'10''Primary Bedroom
10'0'' x 11'6''Bedroom
9'10'' x 8'7''Exterior
Parking
Garage spaces -
Garage type -
Total parking spaces 2
Property History
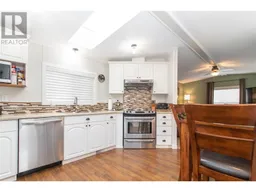 28
28
