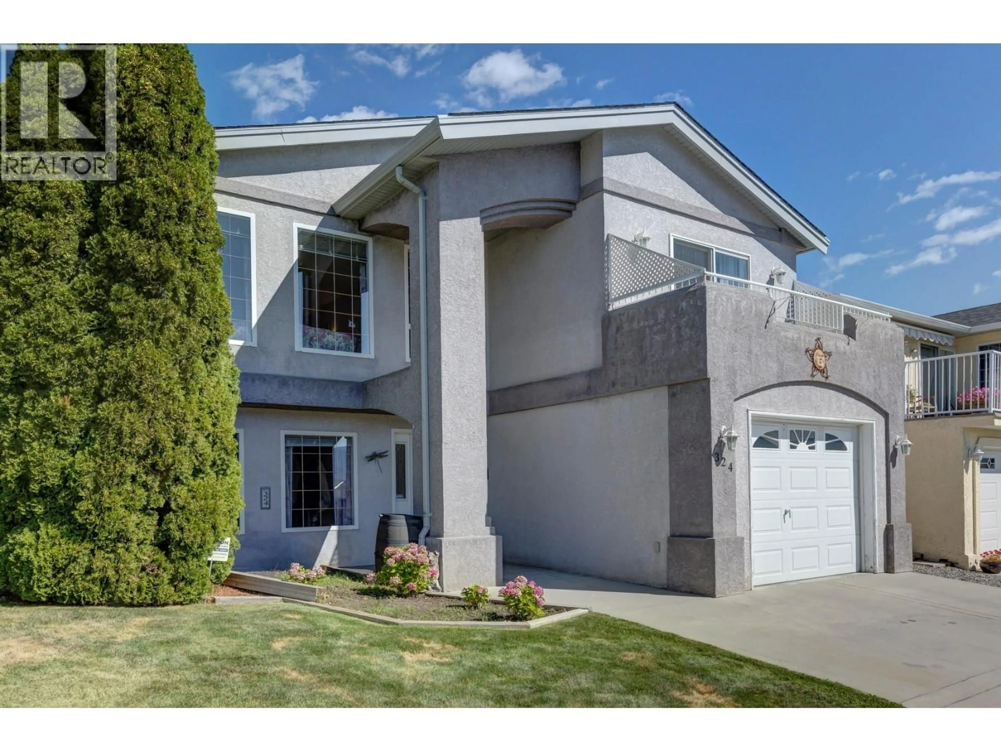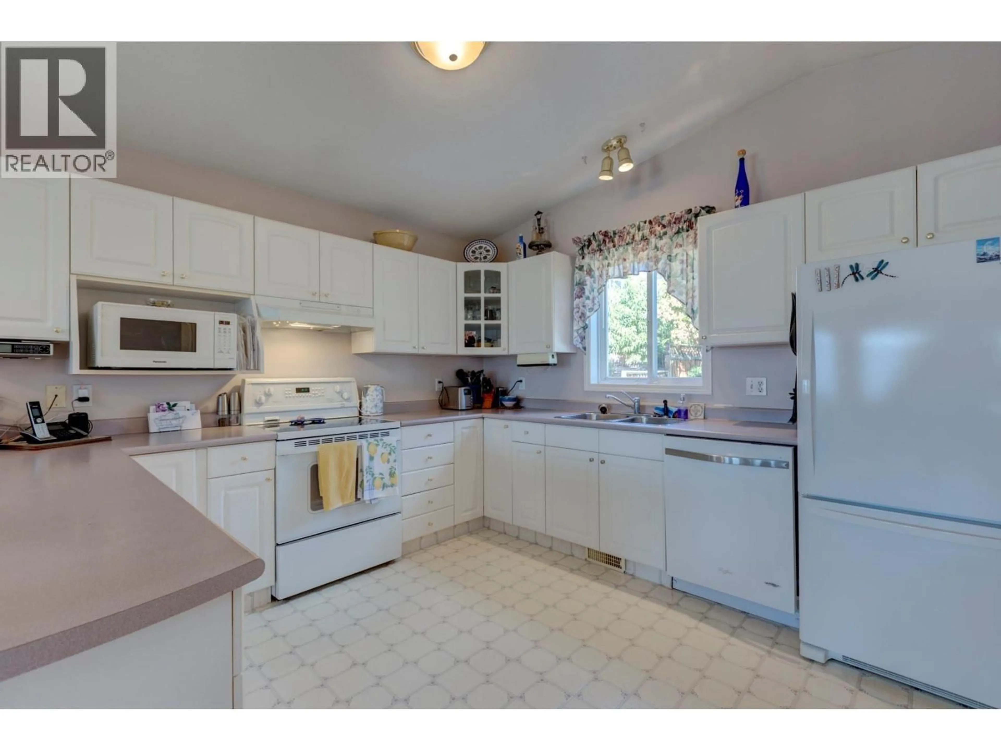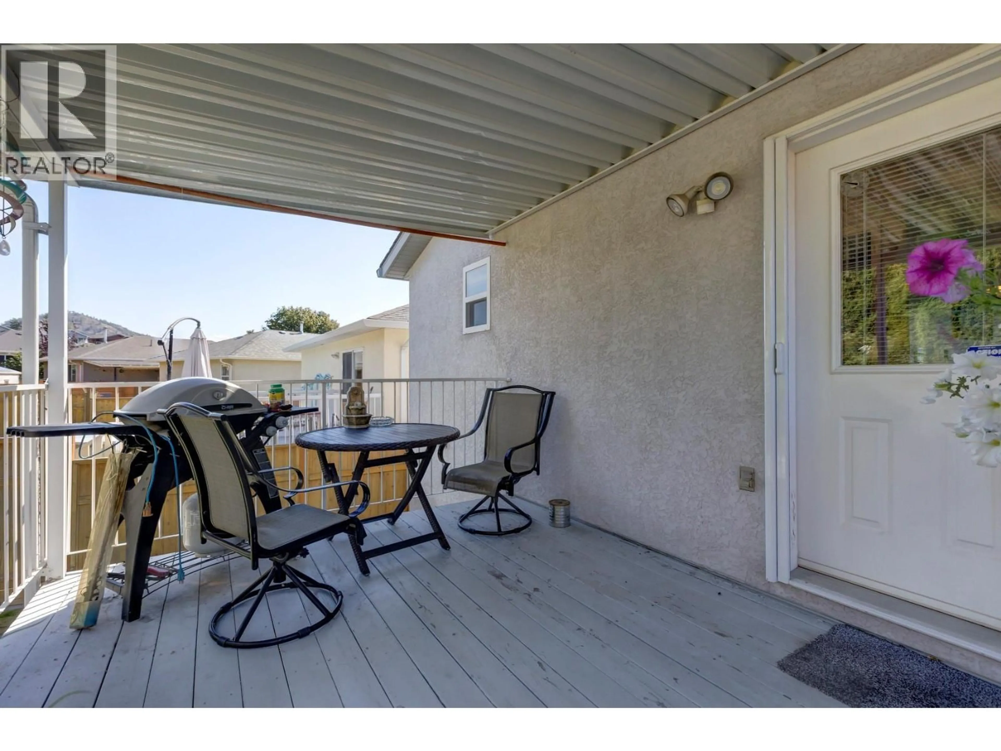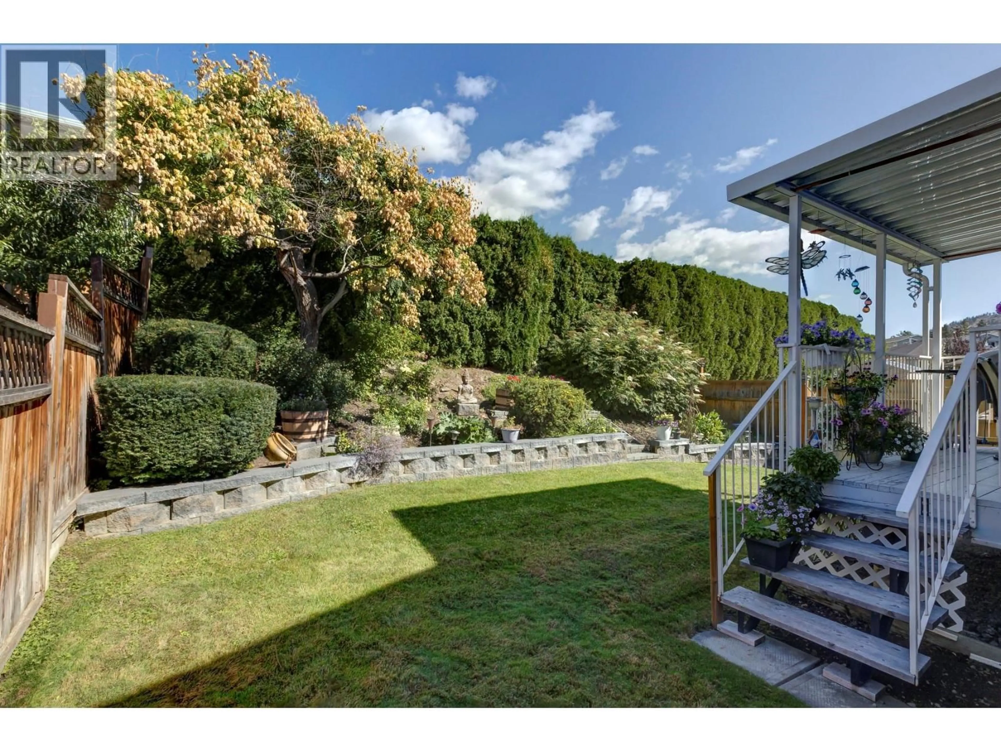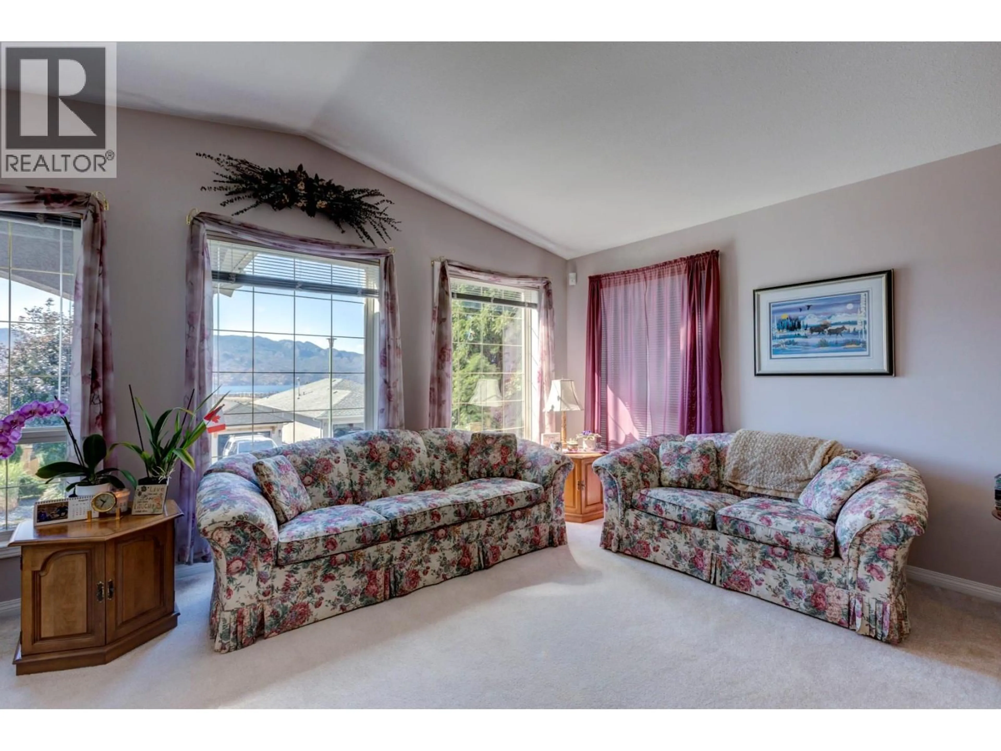324 VILLAGE LANE, West Kelowna, British Columbia V4T1X6
Contact us about this property
Highlights
Estimated valueThis is the price Wahi expects this property to sell for.
The calculation is powered by our Instant Home Value Estimate, which uses current market and property price trends to estimate your home’s value with a 90% accuracy rate.Not available
Price/Sqft$308/sqft
Monthly cost
Open Calculator
Description
Welcome to Bayview—a safe, friendly, and family-oriented community in the heart of West Kelowna. This 3-bedroom, 3-bathroom detached home offers nearly 2,000 sq. ft. of versatile living space across two levels, ideal for families, teens, or guests needing separation of space. Recent updates mean peace of mind for buyers: a brand-new furnace and central A/C (2024), plus a roof only 5 years old. The single garage and extra parking are a big bonus. Inside, the main floor features a bright living room with vaulted ceilings, open dining area, and well-planned kitchen. The primary bedroom includes a walk-in closet and ensuite, while a second bedroom and full bath complete this level. Downstairs offers a spacious family room, third bedroom, full bath, and laundry—perfect for a home office, playroom, or guest suite. Outdoors, enjoy a fully landscaped and irrigated yard with a private back deck and good lake views—steps from the community dog park. Bayview residents appreciate the exceptionally low strata fees that cover water, sewer, garbage/recycling, green waste, road maintenance, playground, and management. Conveniently located: just 5 minutes to Shannon Lake for fishing and trails, 10 minutes to Okanagan Lake beaches, and close to schools, shopping, golf, and transit. This home is a fantastic opportunity for first-time buyers, families, or investors—great value in a sought-after location with key updates already done. Quick possession available! (id:39198)
Property Details
Interior
Features
Lower level Floor
3pc Bathroom
7' x 8'4''Laundry room
5' x 7'Family room
11' x 26'Bedroom
10'8'' x 12'Exterior
Parking
Garage spaces -
Garage type -
Total parking spaces 3
Property History
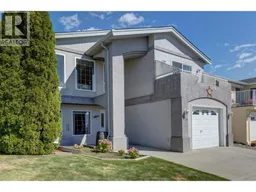 45
45
