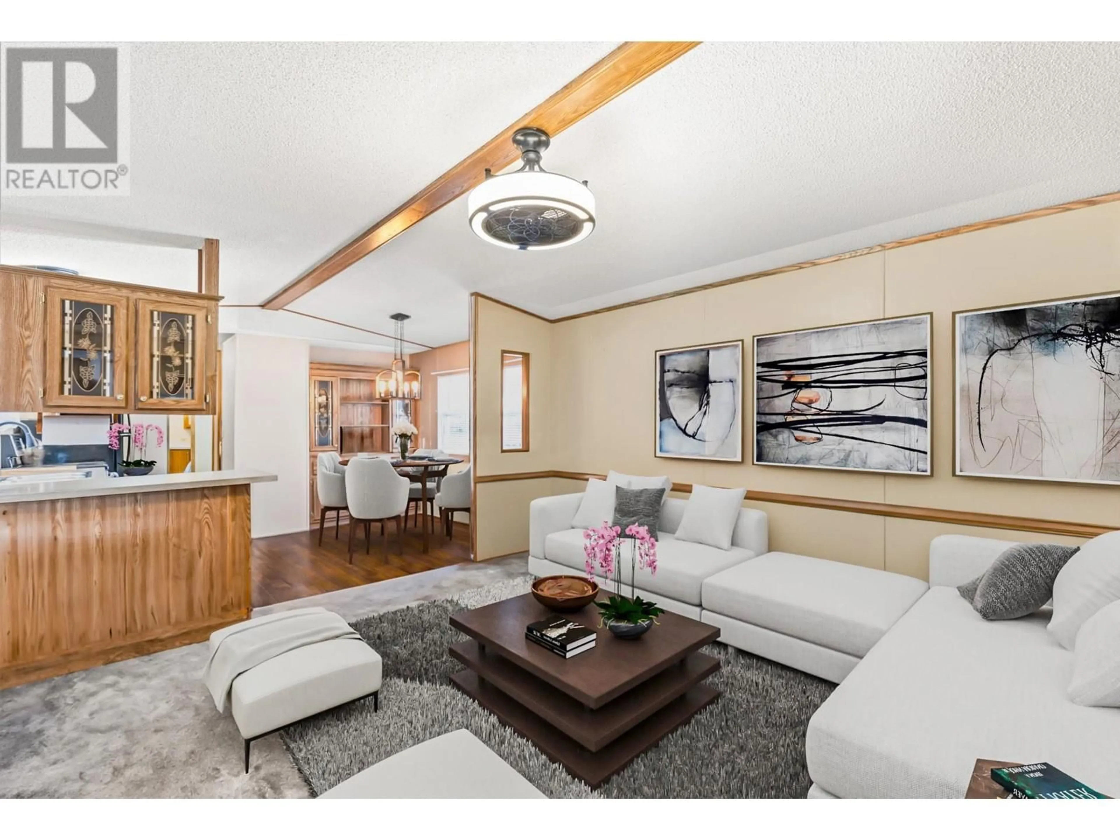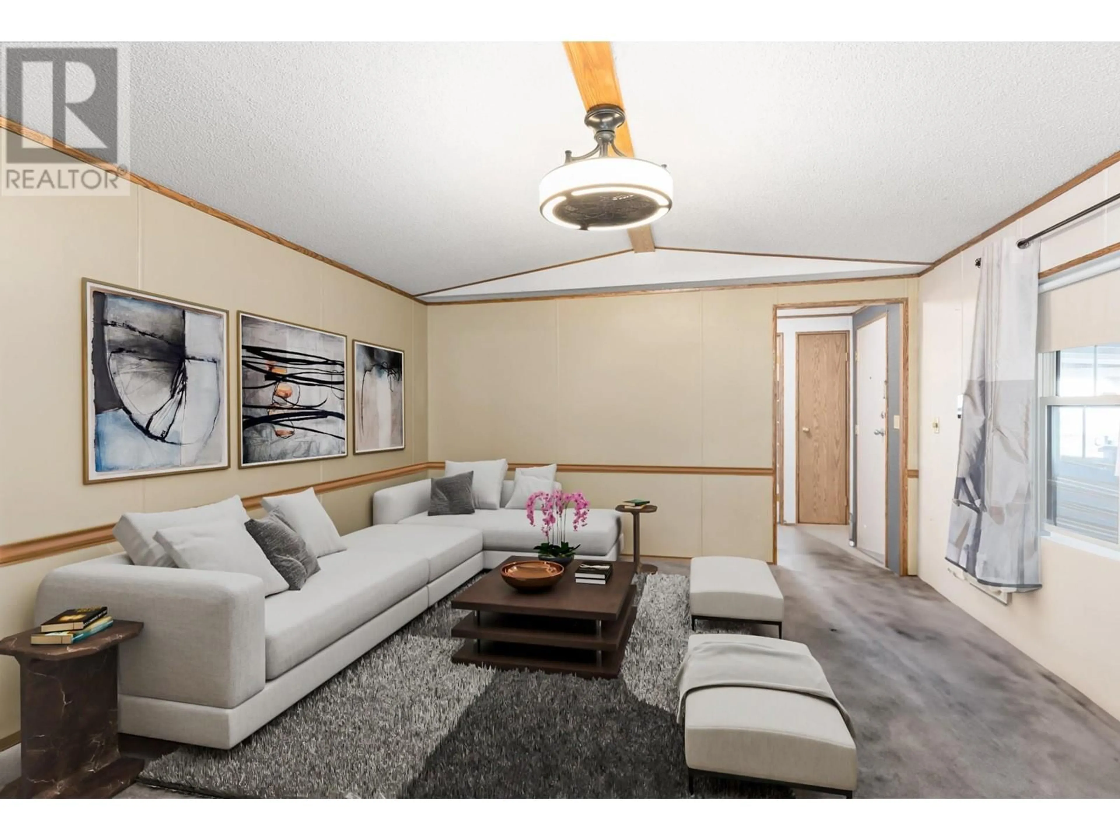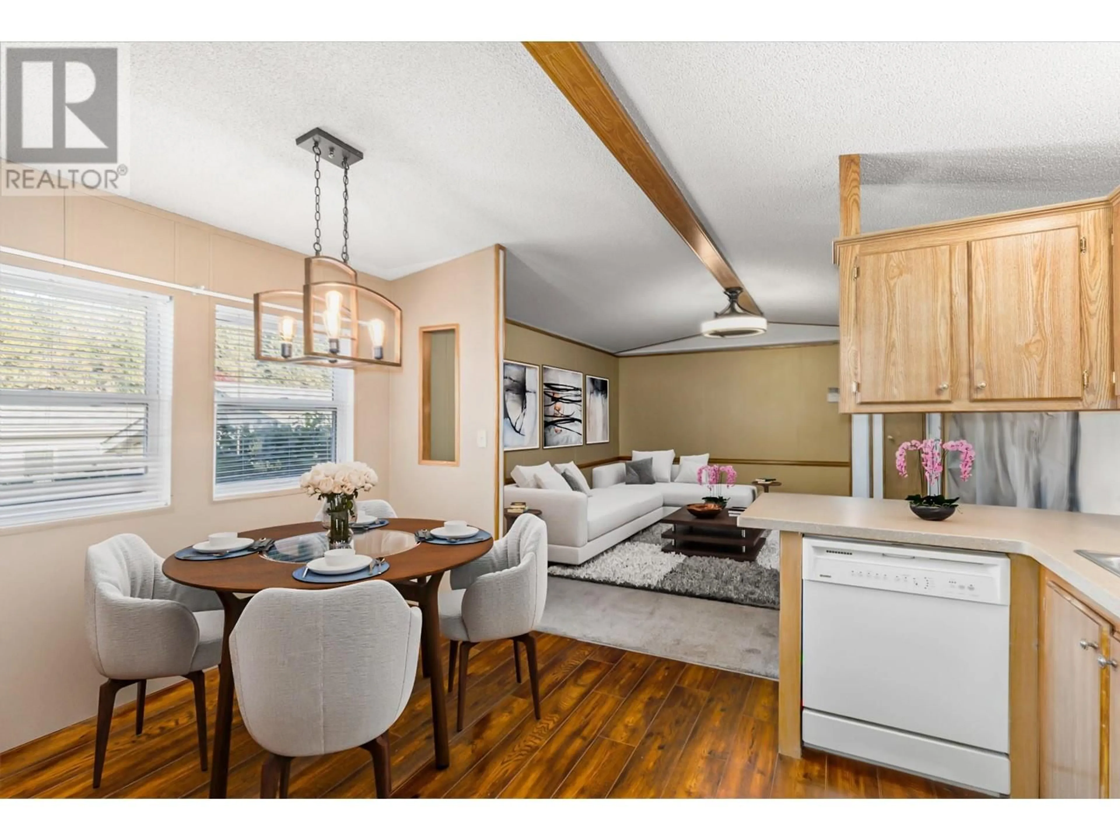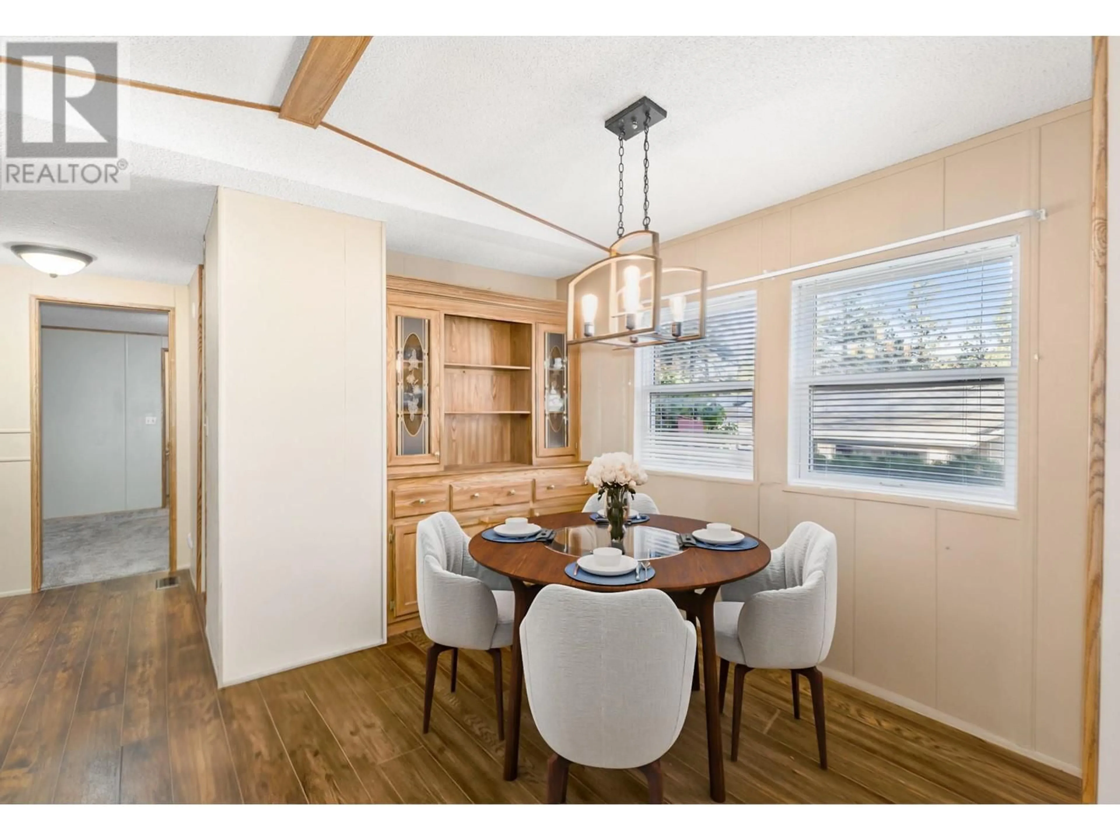5 - 3225 SHANNON LAKE ROAD, West Kelowna, British Columbia V4T2E2
Contact us about this property
Highlights
Estimated ValueThis is the price Wahi expects this property to sell for.
The calculation is powered by our Instant Home Value Estimate, which uses current market and property price trends to estimate your home’s value with a 90% accuracy rate.Not available
Price/Sqft$225/sqft
Est. Mortgage$1,073/mo
Maintenance fees$546/mo
Tax Amount ()$1,411/yr
Days On Market79 days
Description
Looking for an affordable home in the sought-after Shannon Lake area that’s family-friendly and lets you keep your two furry sidekicks (yes, two dogs or two cats!)? Look no further—this charming 2-bedroom gem has it all! Tucked away in a peaceful setting, this home features a bright, open-concept living area with stylish updates, including a kitchen with shiny new appliances, fresh counters, and updated fixtures. There are two full bathrooms (because who likes sharing?)—including a master en-suite with a walk-in closet big enough for all your ""I might wear this someday"" outfits. Plus, there’s a bonus den/hobby room for whatever creative or practical purpose your heart desires. Step outside to your covered deck or private yard, surrounded by mature trees and plenty of space to garden, relax, or let the pets roam. The property even includes a shed for your tools (or your ""I’ll fix it later"" projects).This home is located in one of the best-managed parks around—family-friendly, pet-friendly, and so well-kept it feels like a mini oasis. Just minutes from West Kelowna’s shopping, dining, golf courses, wineries, parks, and beaches, you’ll have everything you need right at your fingertips. With RV parking, a carport, and a bunch of updates already done, this place is truly a rare find. Oh, and did we mention quick possession is possible? (id:39198)
Property Details
Interior
Features
Main level Floor
Laundry room
6'1'' x 7'8''Den
9'9'' x 13'9''Full bathroom
5'2'' x 7'7''Bedroom
11'1'' x 11'2''Exterior
Parking
Garage spaces -
Garage type -
Total parking spaces 4
Property History
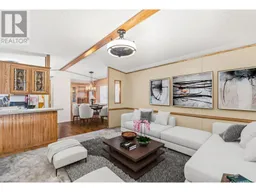 44
44
