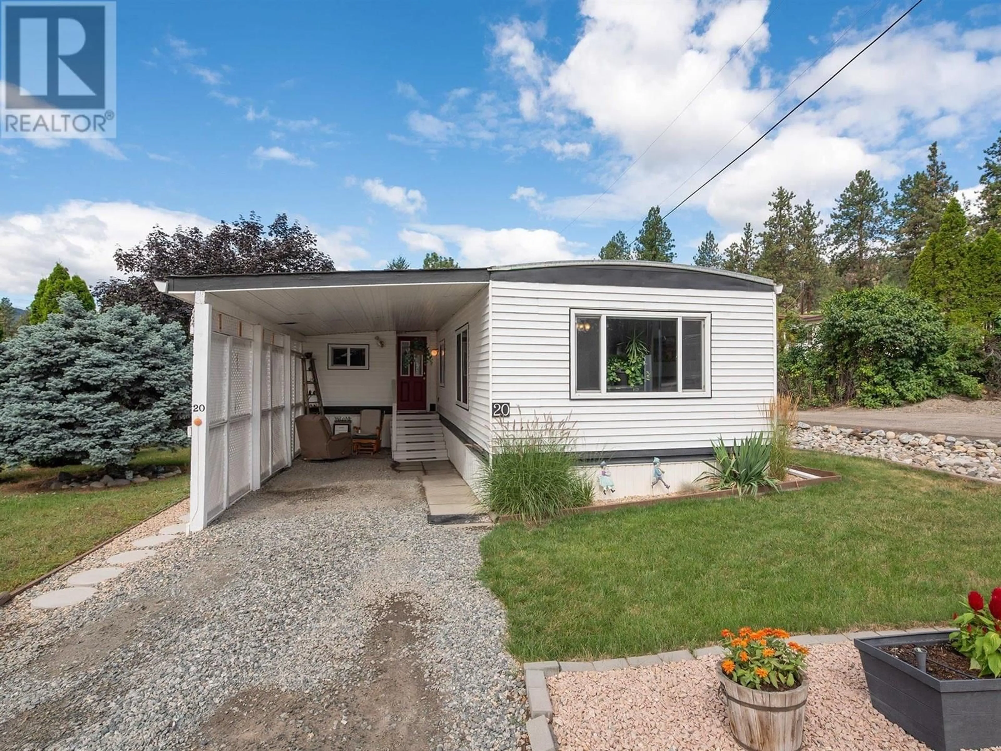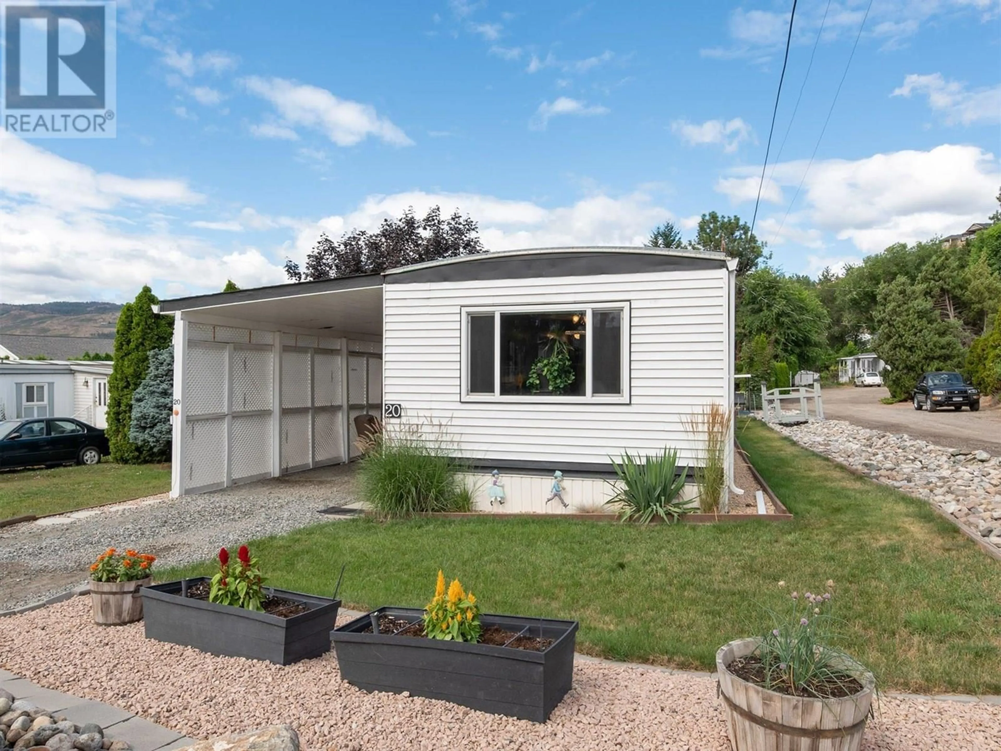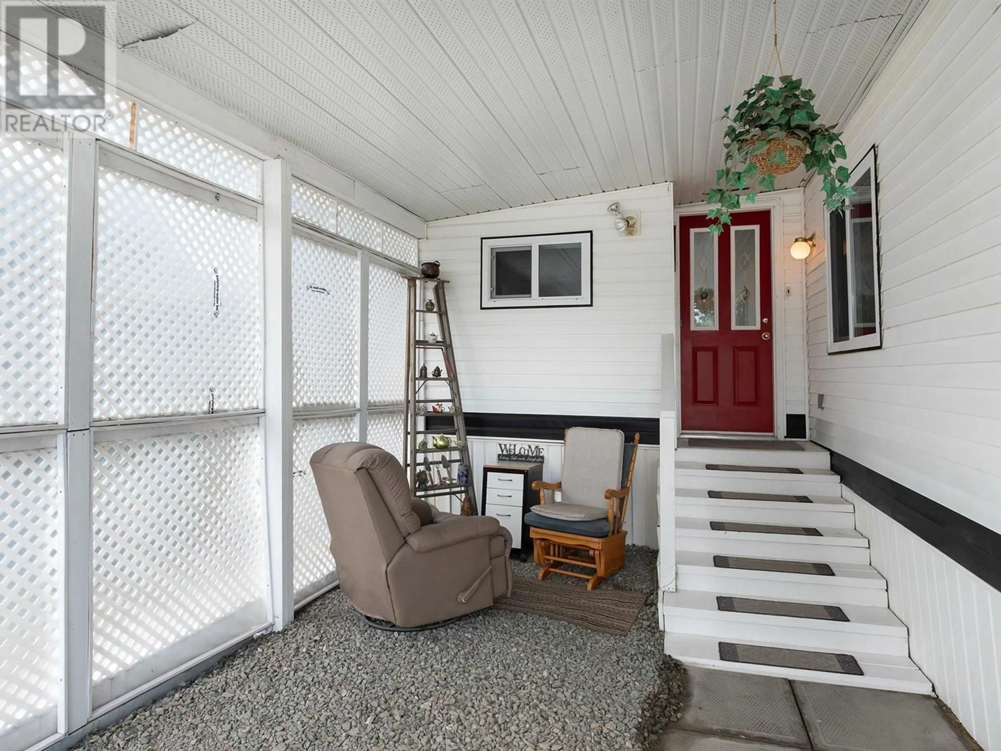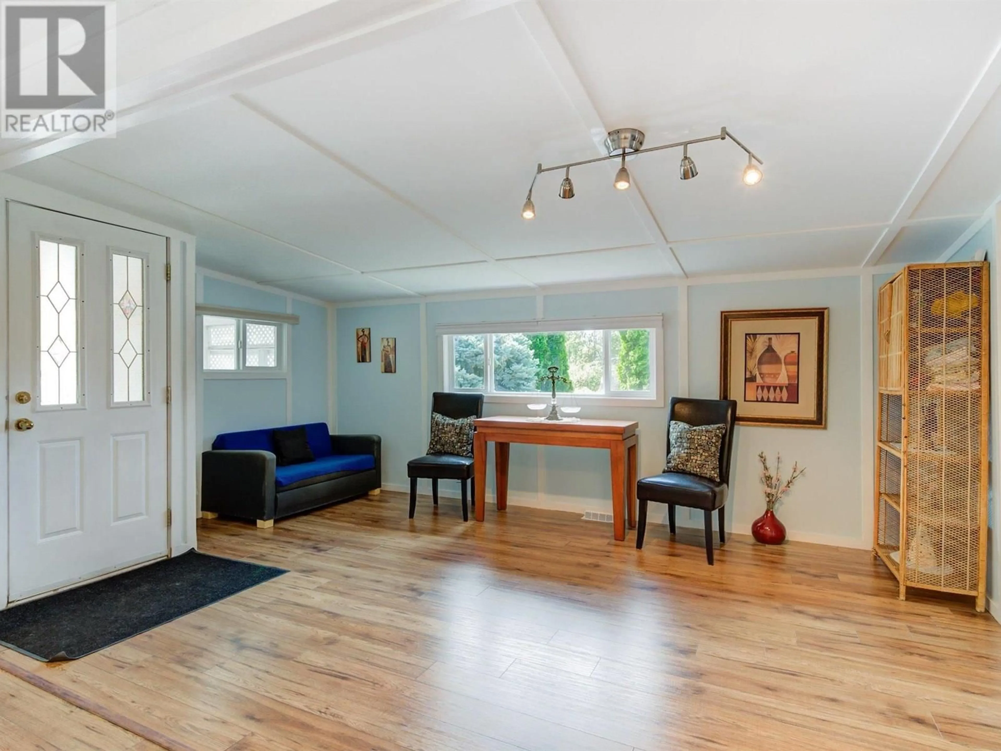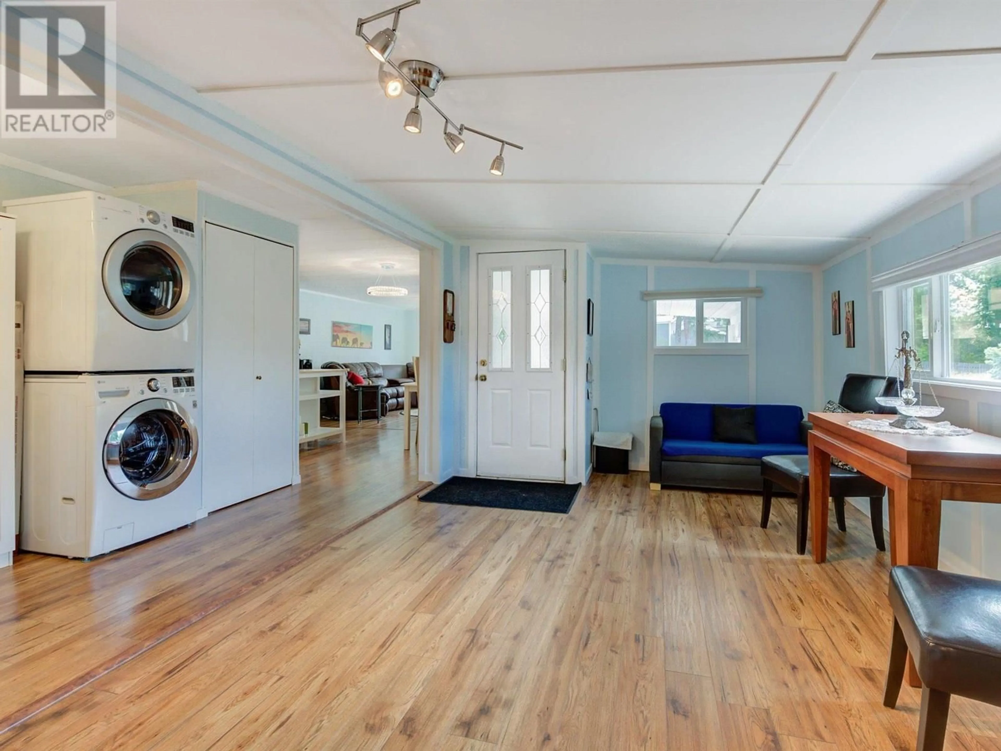20 - 3206 SHANNON LAKE ROAD, West Kelowna, British Columbia V4T1V4
Contact us about this property
Highlights
Estimated valueThis is the price Wahi expects this property to sell for.
The calculation is powered by our Instant Home Value Estimate, which uses current market and property price trends to estimate your home’s value with a 90% accuracy rate.Not available
Price/Sqft$168/sqft
Monthly cost
Open Calculator
Description
COULD THIS BE THE MOST AFFORDABLE RETIREMENT LIVING IN THE VALLEY? This immaculate and fully updated 2-bedroom + den home in the 45+ Shannon Lake Estates community offers unbeatable value and comfort. Featuring a bright, open-concept layout with newer floors, roof, windows, furnace, and central A/C—this home is move-in ready! The spacious kitchen includes a skylight and reverse osmosis water system, while the living areas enjoy abundant natural light. The bedrooms are spacious, and the updated 4-piece bathroom adds modern flair. Gardeners will love the raised beds, and landscaped yard. Extras include a water softener, new washer/dryer, a 16' x 22' detached workshop with 8-ft ceilings, a garden shed, and parking for up to 2 vehicles, but could be expanded easily. A large sunroom addition provides extra living space with afternoon sun. Located close to golf, shopping, and restaurants. One dog & one cat or two cats permitted (no rentals, 19+ for additional occupants). Don’t miss this gem—book your showing today and get ready to call this one ""Home""! Oh Yeah... Check out the monthly pad rental at only $525. Compare to most other parks with pad rentals hundreds of dollars more...This will save you thousands. (id:39198)
Property Details
Interior
Features
Main level Floor
Bedroom
13'9'' x 10'1''Kitchen
7'6'' x 13'10''Workshop
11'6'' x 18'9''Den
6'6'' x 11'5''Exterior
Parking
Garage spaces -
Garage type -
Total parking spaces 2
Condo Details
Inclusions
Property History
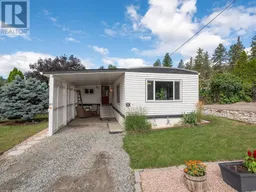 42
42
