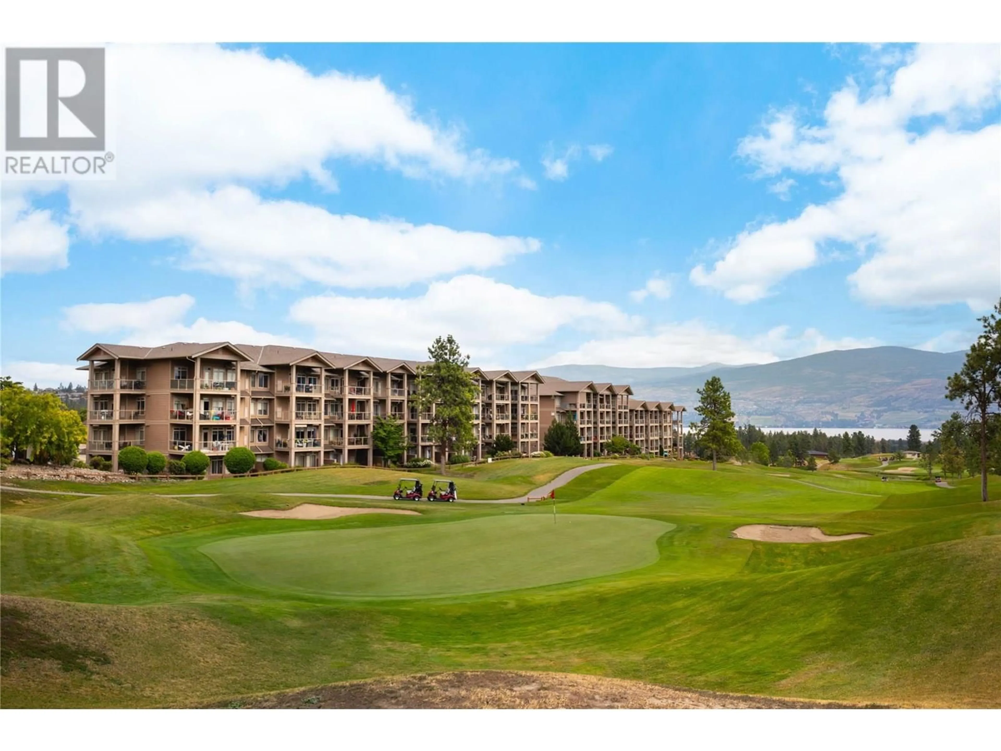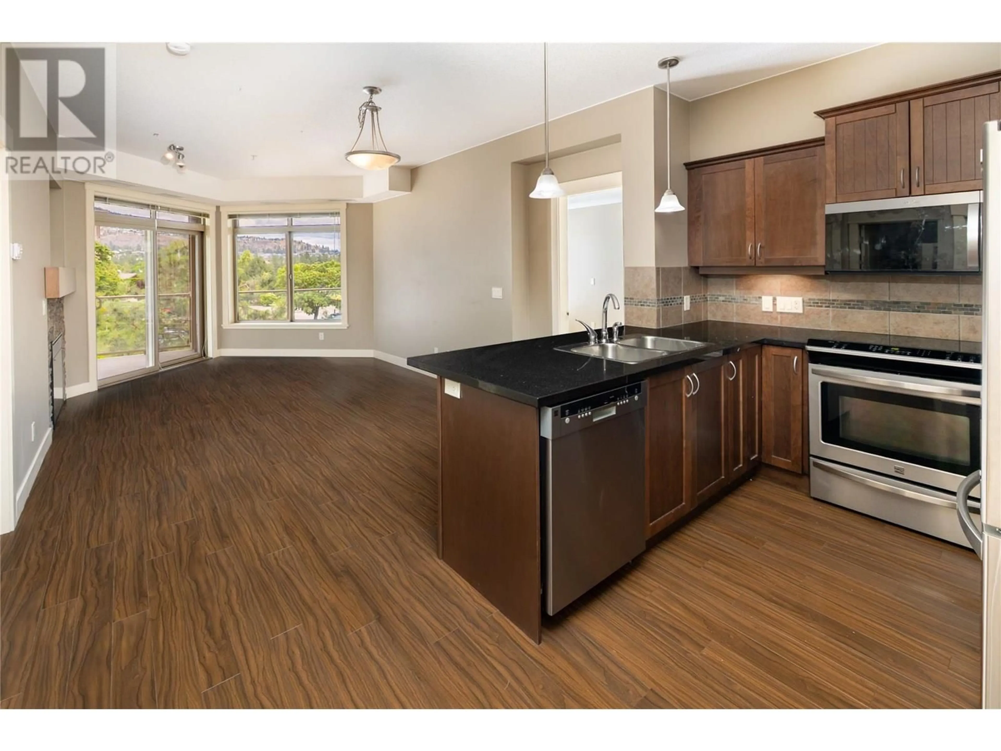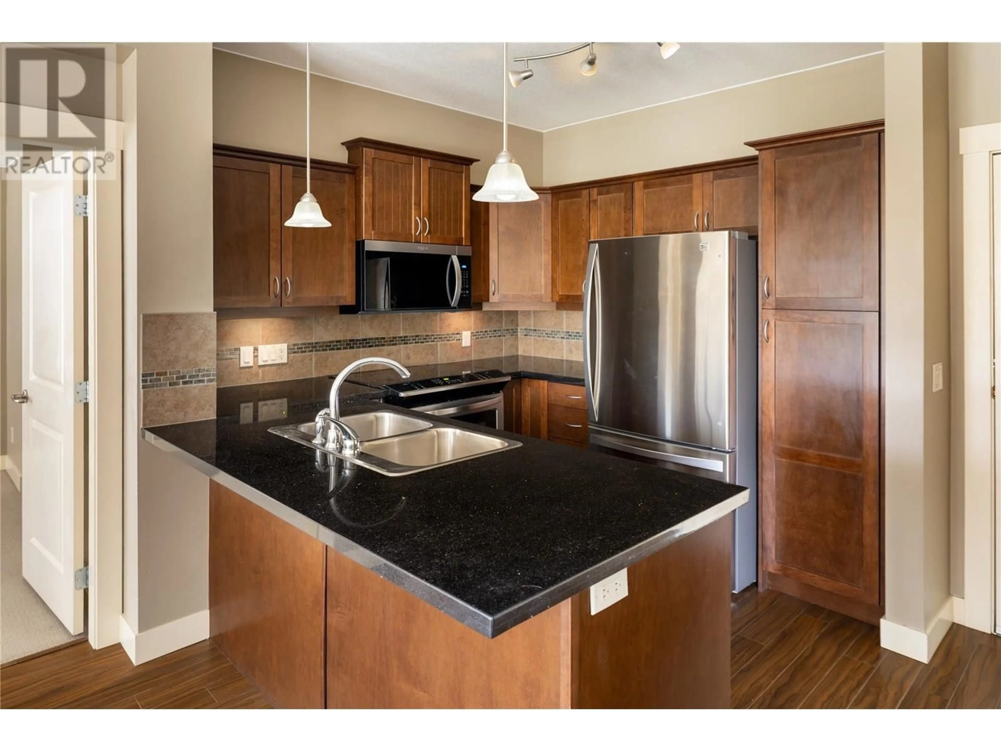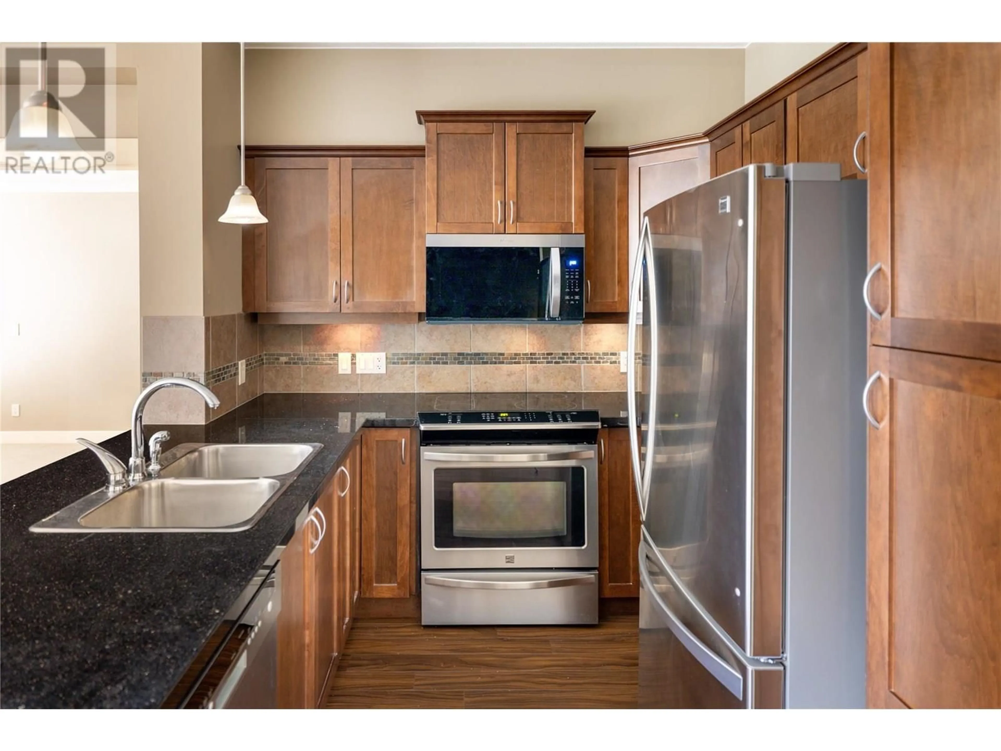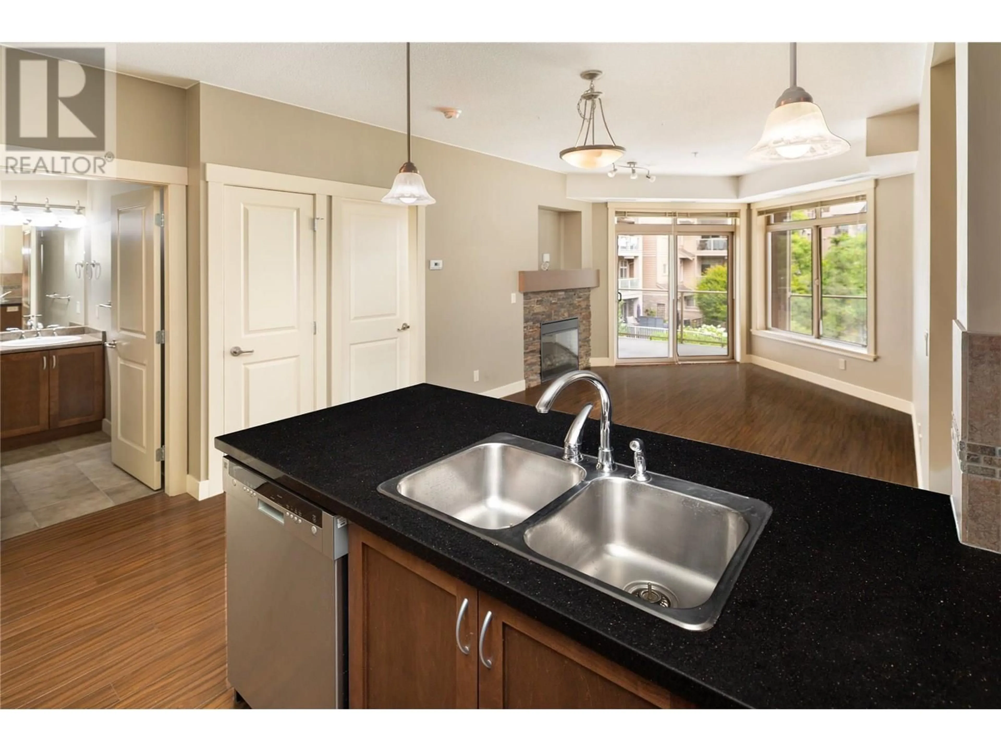314 - 3533 CARRINGTON ROAD, West Kelowna, British Columbia V4T2Z9
Contact us about this property
Highlights
Estimated valueThis is the price Wahi expects this property to sell for.
The calculation is powered by our Instant Home Value Estimate, which uses current market and property price trends to estimate your home’s value with a 90% accuracy rate.Not available
Price/Sqft$509/sqft
Monthly cost
Open Calculator
Description
Immaculate View Condo with 2 Parking Stalls & No GST, PTT or Speculation Tax! Prepaid lease. Offering gorgeous views of the golf course, Mission Hill Winery & Okanagan Lake in the distance, this 2-bedroom, 2-bathroom residence combines effortless living with exceptional value. The open-concept floor plan is bright & inviting, with a beautifully finished kitchen featuring soft-close maple cabinetry, granite countertops, under-cabinet lighting, tile backsplash & stainless steel appliances. Bedrooms are thoughtfully positioned on opposite sides of the home, each with its own full bathroom, creating ideal privacy for shared living or guests. Step outside to a generous covered deck with two distinct seating areas—perfect for morning coffee, al fresco dining or simply enjoying the peaceful surroundings. Additional features include luxury vinyl plank flooring, in-suite laundry, two secure underground (tandem) parking stalls with built-in bike storage, plus a separate storage unit. Low utility bills, hot water provided and the unit benefits from passive heat. Located in a secure, well-managed building with rentals allowed (min. 1 month) & pets permitted with restrictions. Vacant & available for quick possession—this one is ready when you are. (id:39198)
Property Details
Interior
Features
Main level Floor
Full ensuite bathroom
4'11'' x 8'0''Primary Bedroom
10'6'' x 12'11''Laundry room
4'4'' x 3'0''Full bathroom
4'10'' x 7'8''Exterior
Parking
Garage spaces -
Garage type -
Total parking spaces 2
Property History
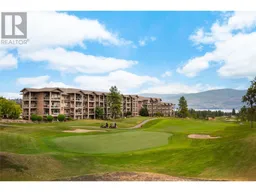 21
21
