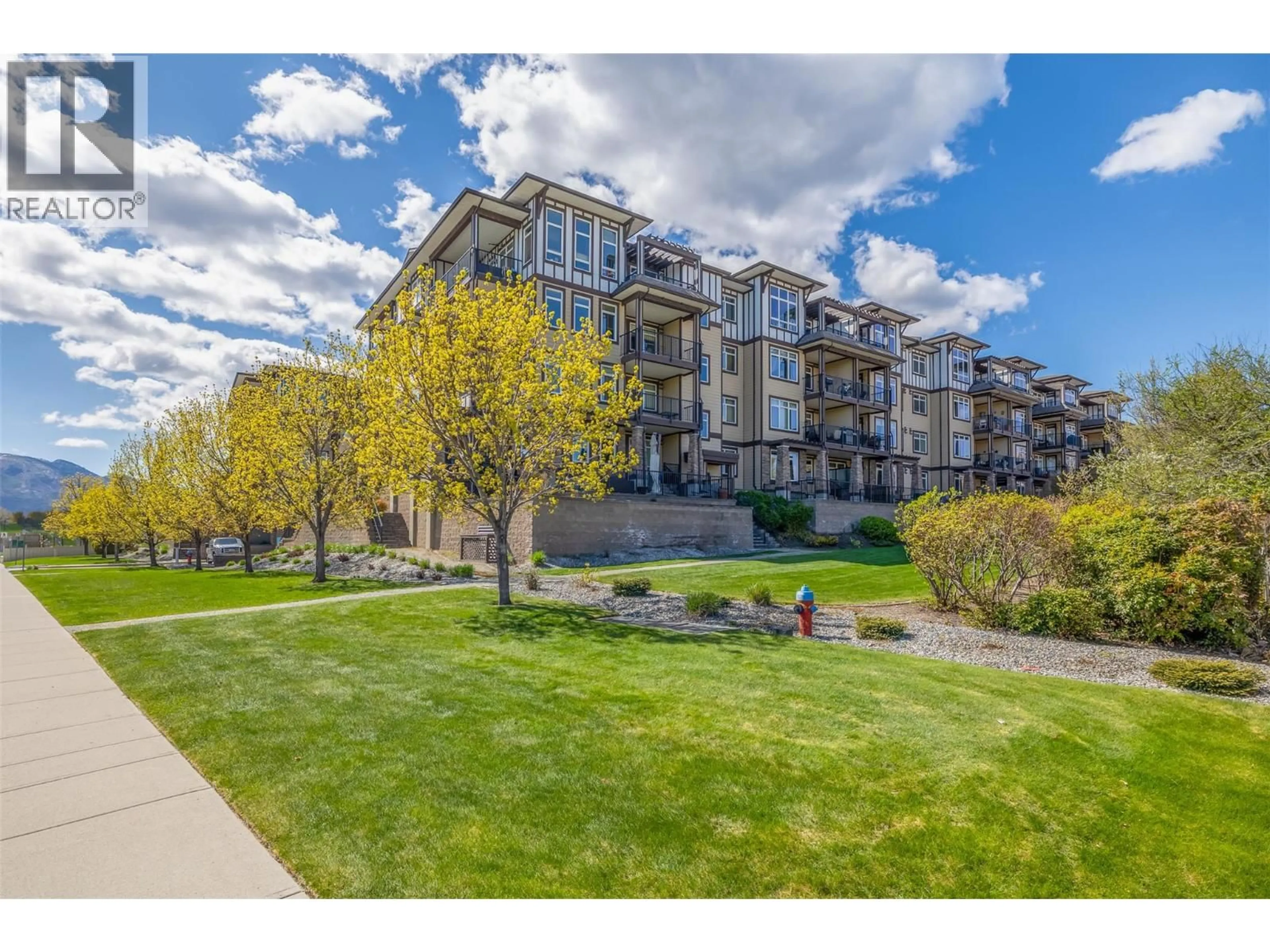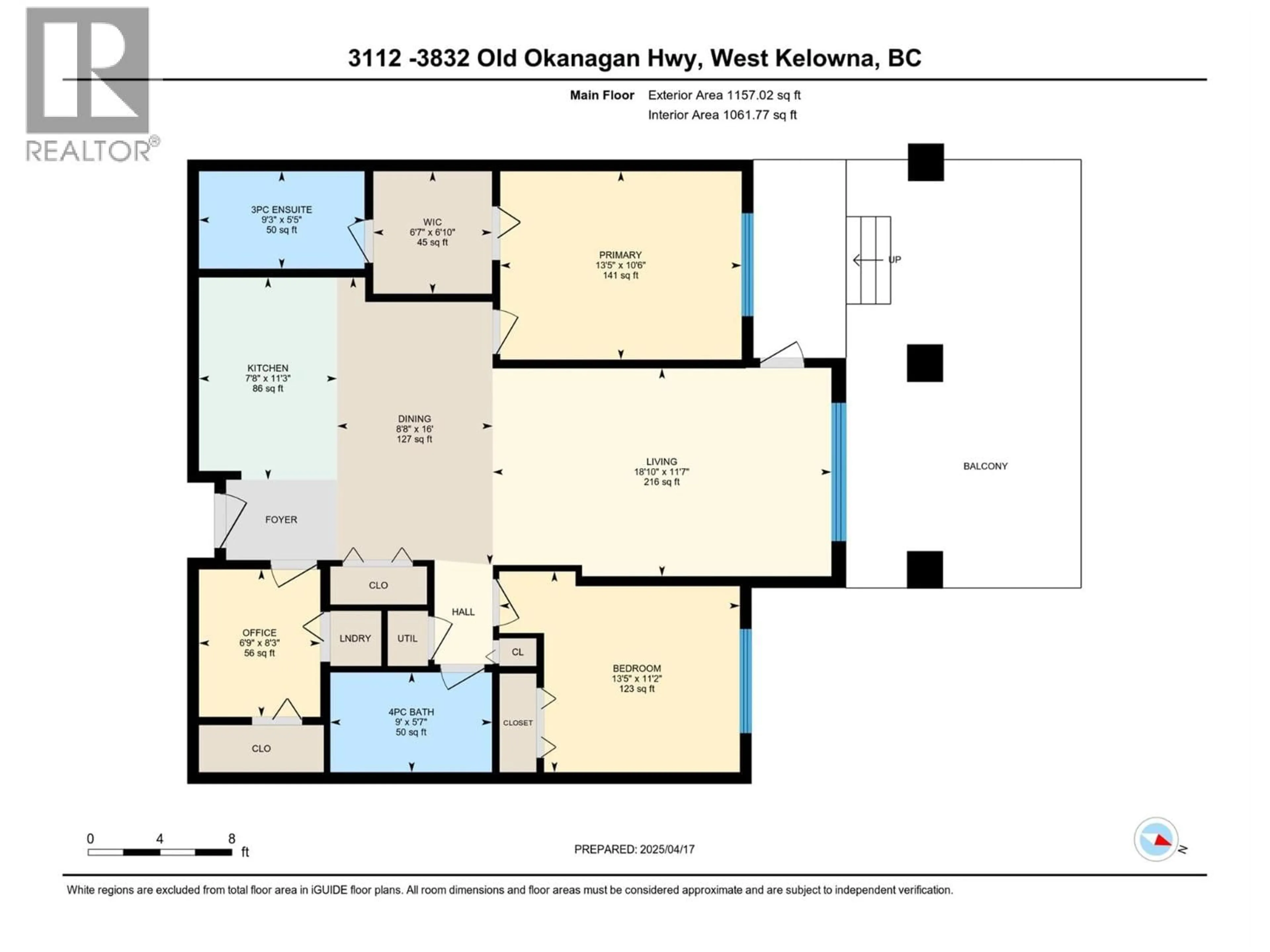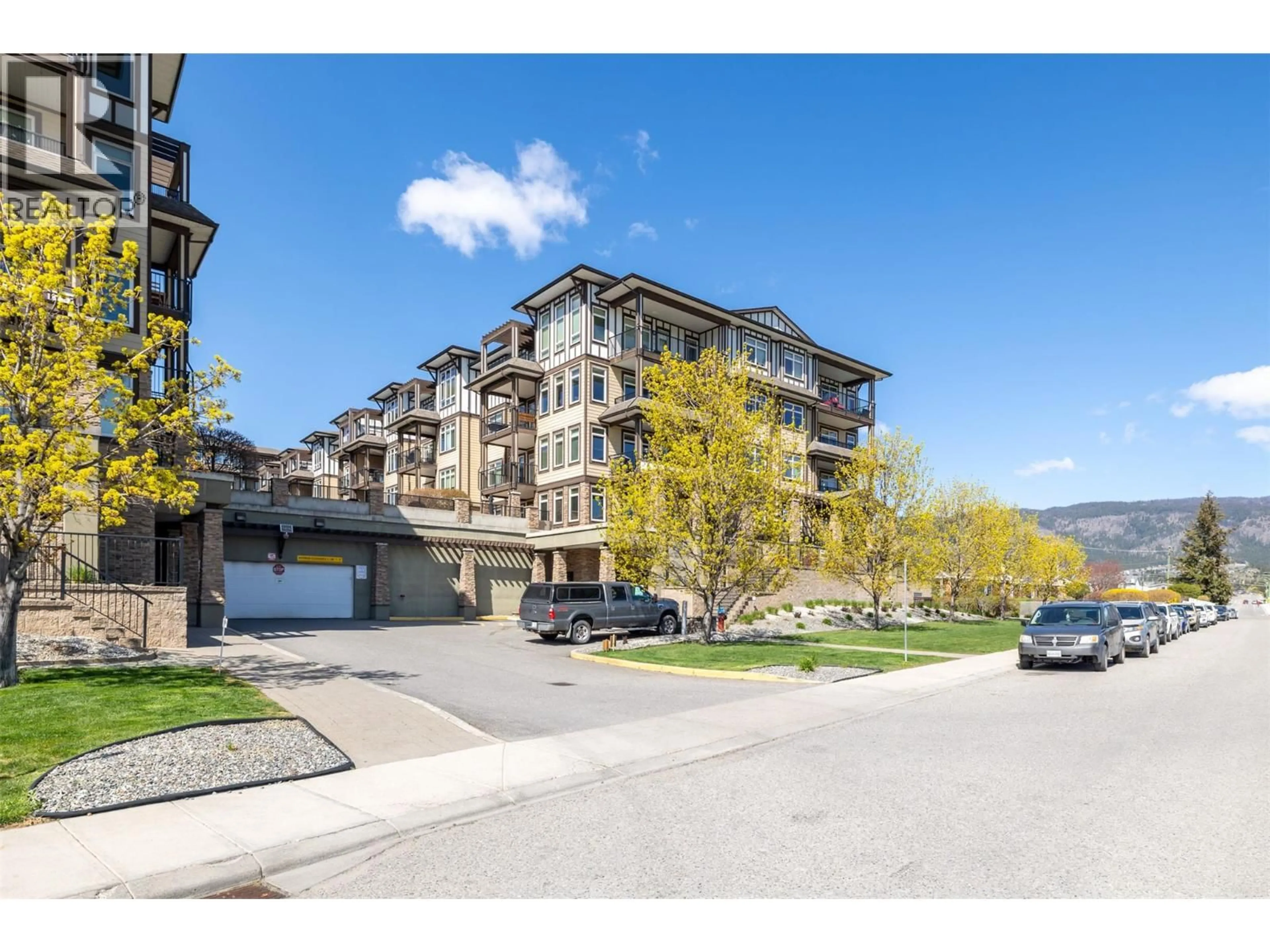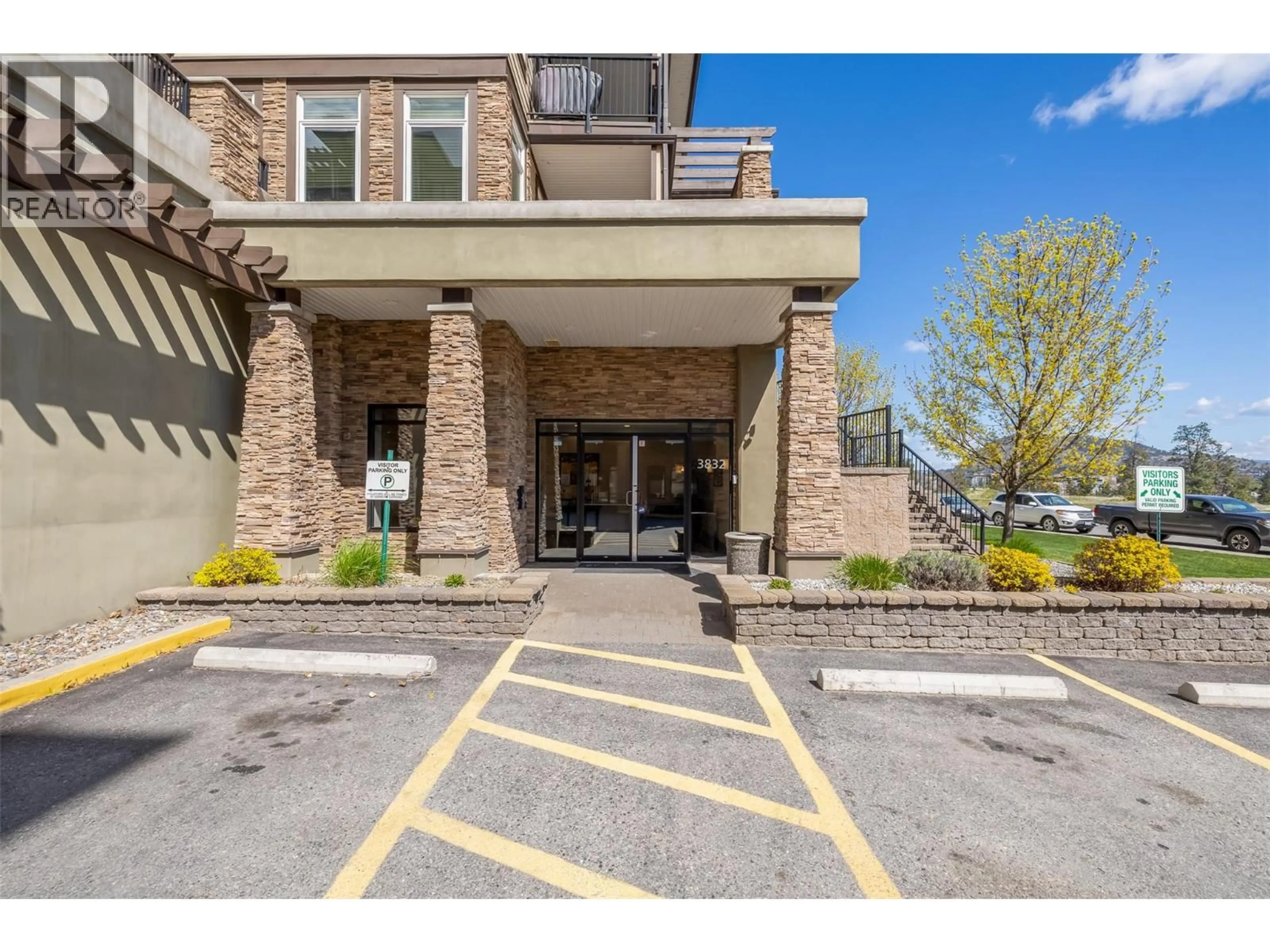3112 - 3832 OLD OKANAGAN HIGHWAY, West Kelowna, British Columbia V4T3G6
Contact us about this property
Highlights
Estimated valueThis is the price Wahi expects this property to sell for.
The calculation is powered by our Instant Home Value Estimate, which uses current market and property price trends to estimate your home’s value with a 90% accuracy rate.Not available
Price/Sqft$450/sqft
Monthly cost
Open Calculator
Description
Welcome to Miravista! Built in the newer second phase, this 2 bed + den, 2 bath ground-floor unit offers convenient modern living with a rare oversized patio and peekaboo lake & full mountain views. The split-bedroom layout is ideal for roommates or guests, while the open concept kitchen living area and large windows create a spacious feel. The open-concept kitchen features granite counters, S/S appliances (new dishwasher), and a large peninsula that opens up to the living room. The Primary suite includes a walk-through closet, ensuite with walk-in shower, and large windows looking out onto the large patio. The unit runs laminate flooring in main living area, and is fully-cleaned throughout making it move-in ready for you and your pets (1 cat or dog, 18"" max). Long-term rentals allowed, and no age restrictions. Enjoy 1 secure U/G parking, storage locker, and other notable amenities including: large OUTDOOR POOL, hot tub, clubhouse, guest suite & onsite manager office. Just steps to Crown & Thieves Winery, Truck 59 Cidery, shopping, transit, and the beaches of Gellatly Bay. Heating, cooling & water included in strata fee! Just pay your electricity. Quick possession available. Book your showing with an agent today! (id:39198)
Property Details
Interior
Features
Main level Floor
Den
7'3'' x 8'3''4pc Bathroom
5'0'' x 9'0''Bedroom
11'0'' x 11'0''3pc Ensuite bath
5'0'' x 9'0''Exterior
Features
Parking
Garage spaces -
Garage type -
Total parking spaces 1
Condo Details
Amenities
Clubhouse
Inclusions
Property History
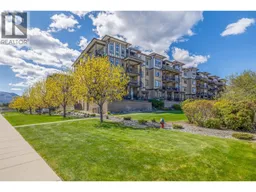 36
36
