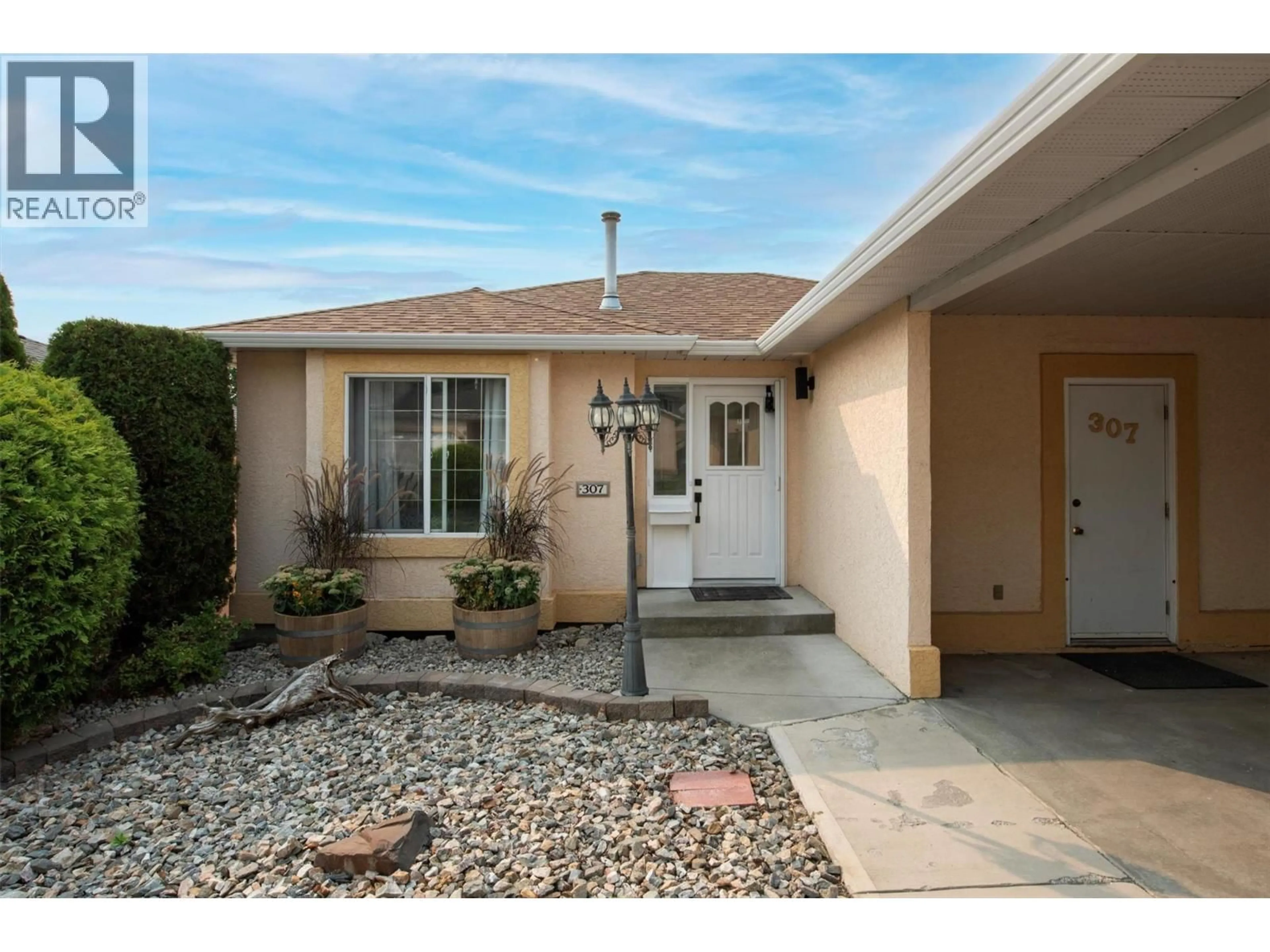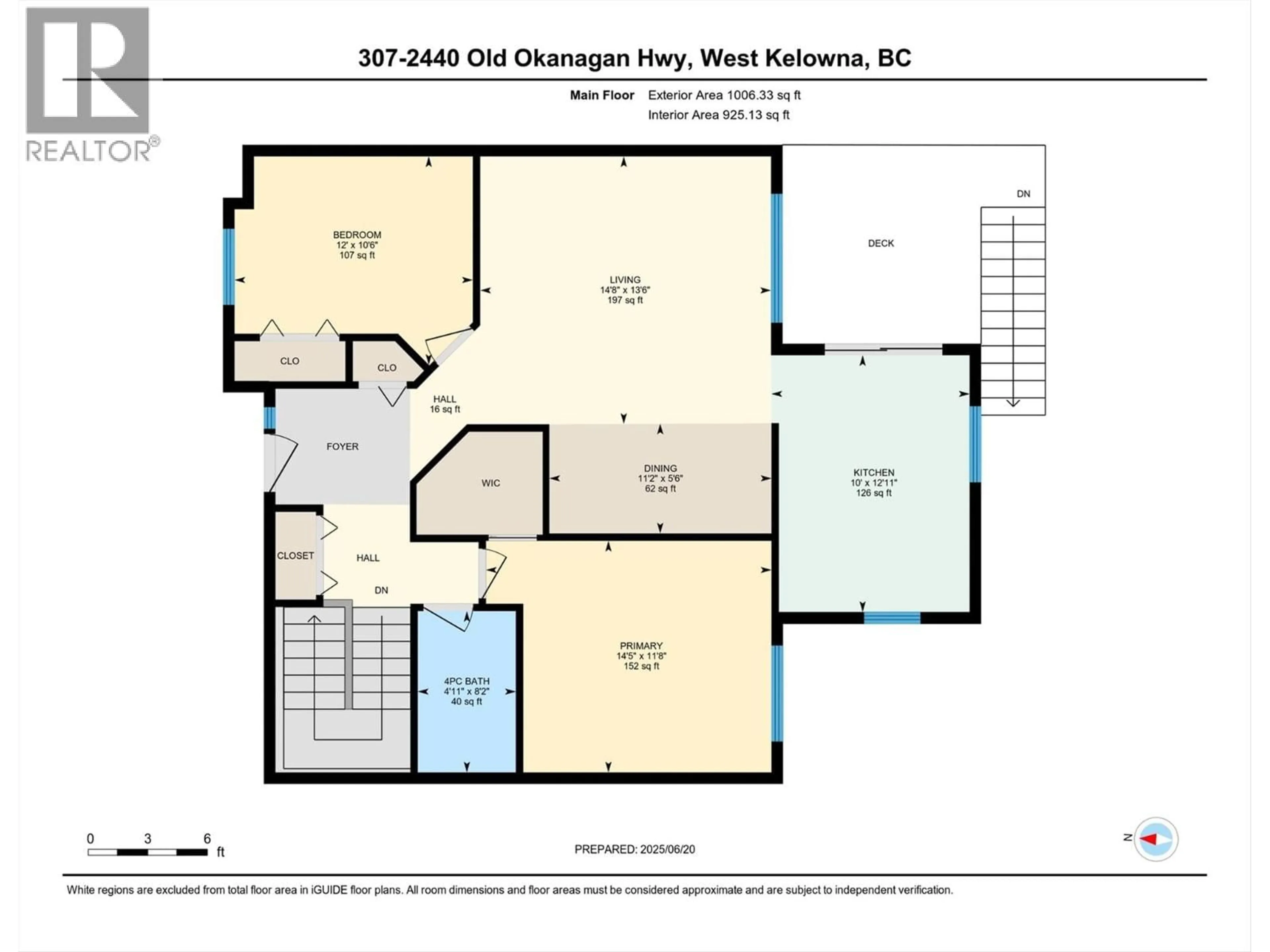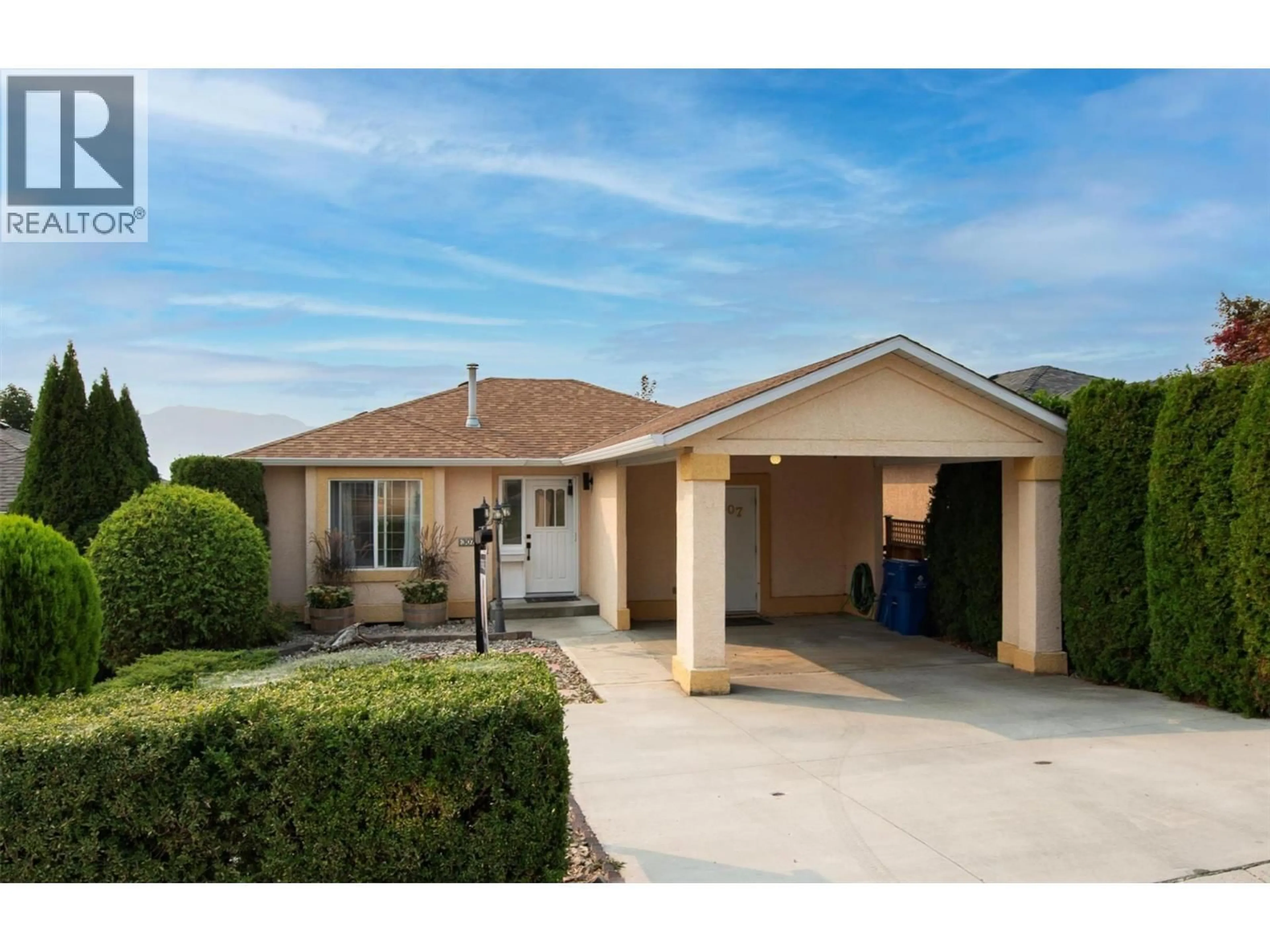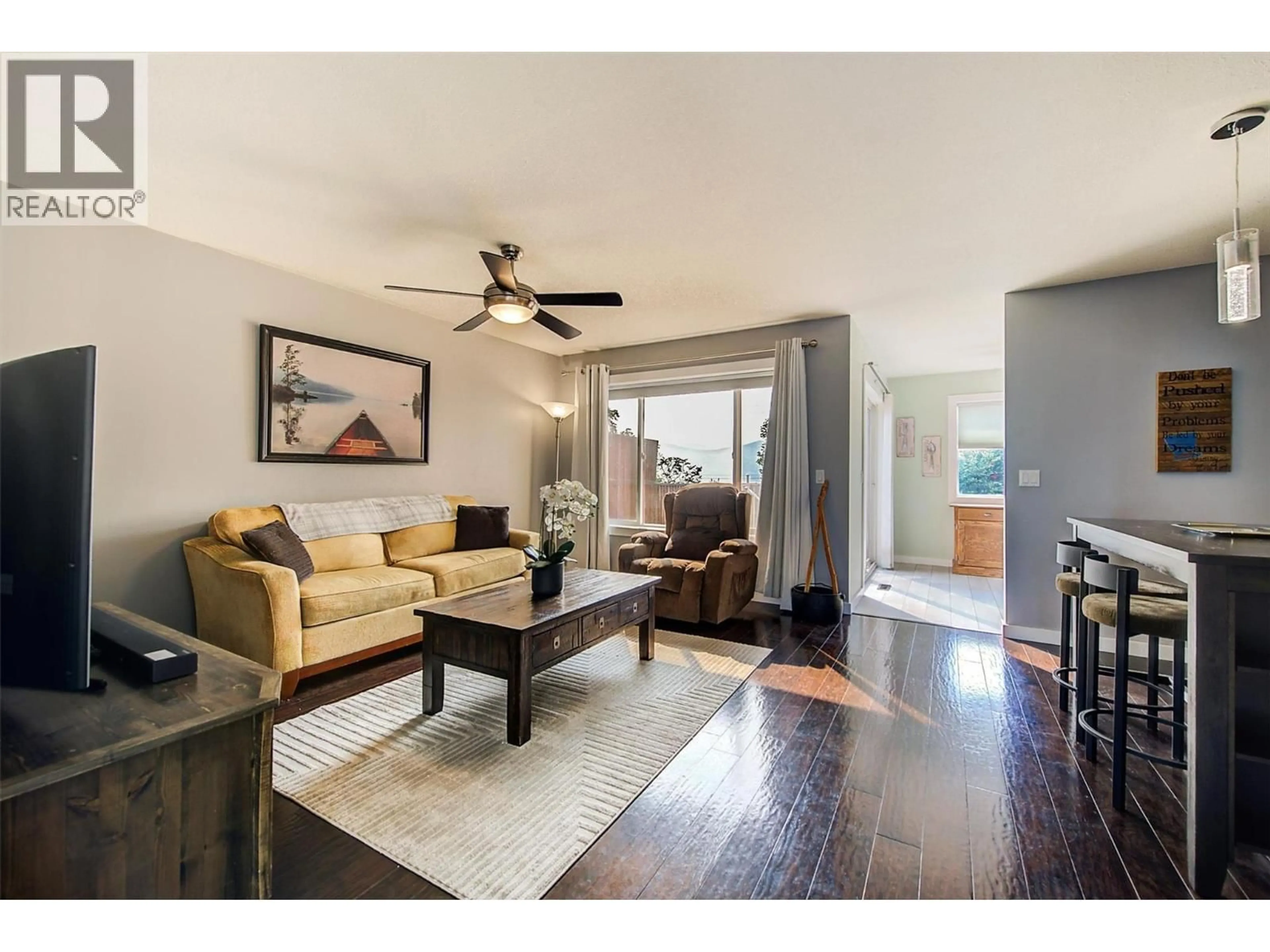307 - 2440 OLD OKANAGAN HIGHWAY, West Kelowna, British Columbia V4T1X6
Contact us about this property
Highlights
Estimated valueThis is the price Wahi expects this property to sell for.
The calculation is powered by our Instant Home Value Estimate, which uses current market and property price trends to estimate your home’s value with a 90% accuracy rate.Not available
Price/Sqft$274/sqft
Monthly cost
Open Calculator
Description
Welcome to Bayview Estates, where beautiful lake and mountain views meet unbeatable value. This bright, south-facing 3 Bedroom + den, 2-bath, walk-out rancher offers a spacious, open-concept layout ideal for comfortable living and entertaining. Recent upgrades include NEW FURNACE & A/C -2024, HOT WATER TANK -2023, ROOF 2014 giving you peace of mind for years to come. The lower level is a true bonus, featuring a sun-filled family room and a versatile den — perfect for a home office, gym, or extra storage. With its own private entrance, this bright, fully finished space offers exceptional flexibility for extended family, long-term guests, creative pursuits, or a private home workspace. This level provides great separation from the main living areas. Outside, you'll find a private yard, carport parking, extra storage and room for a total of three vehicles, plus RV parking in the complex (subject to availability, $40/ month). Bayview Estates is a family-friendly community with no monthly lease payments, a low HOA fee of just $180/month, and a pre-paid lease until 2089, offering long-term security and peace of mind. Community amenities include three parks, playgrounds, basketball courts, and a dog park. Located just minutes from schools, beaches, boat launches, golf courses, shopping, and award-winning Okanagan wineries. No Property Transfer Tax (id:39198)
Property Details
Interior
Features
Basement Floor
Utility room
10'0'' x 5'8''Recreation room
11'7'' x 17'6''Laundry room
8'10'' x 12'11''Kitchen
9'9'' x 12'5''Exterior
Parking
Garage spaces -
Garage type -
Total parking spaces 3
Property History
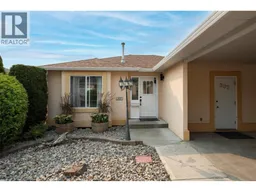 51
51
