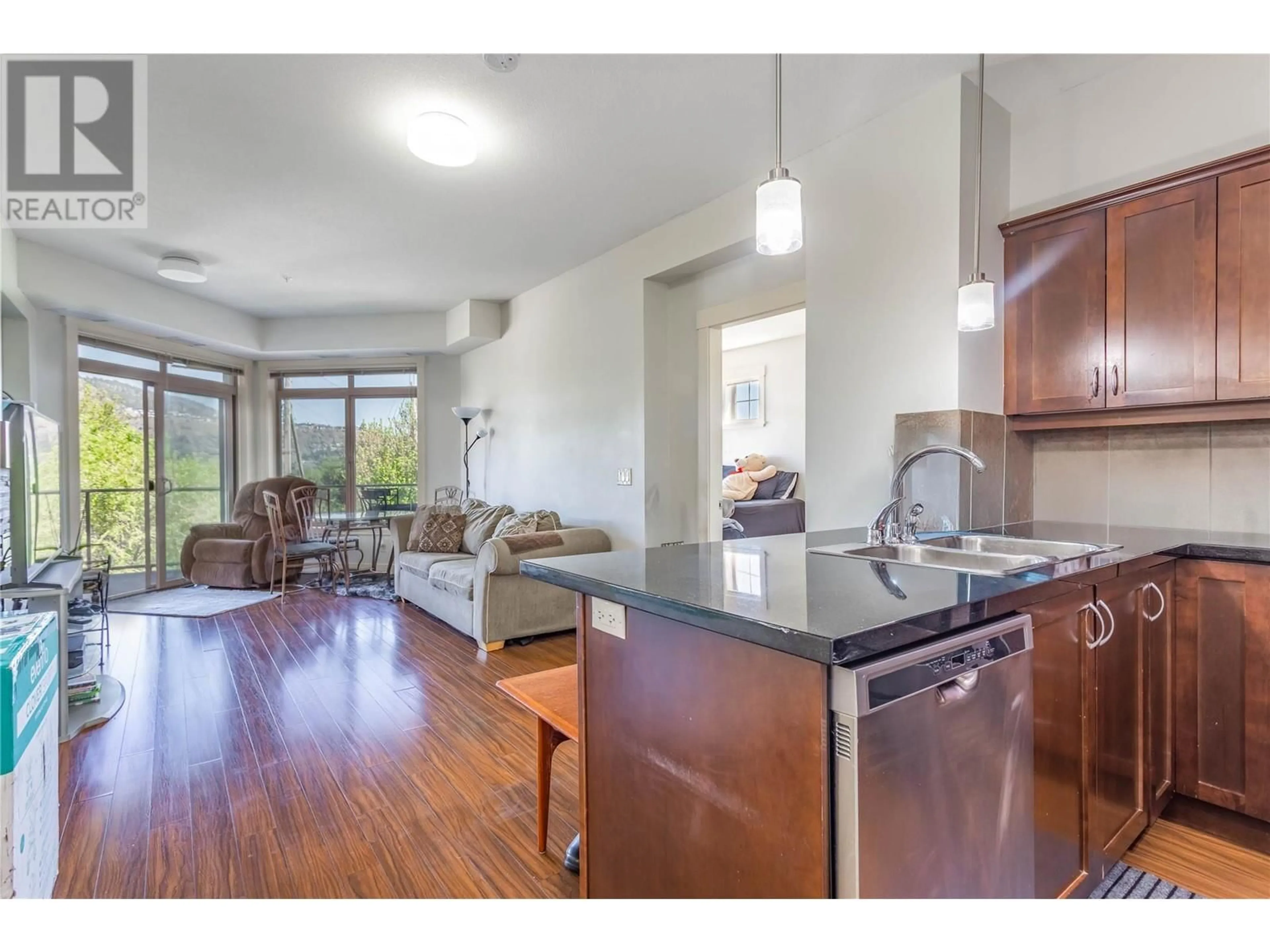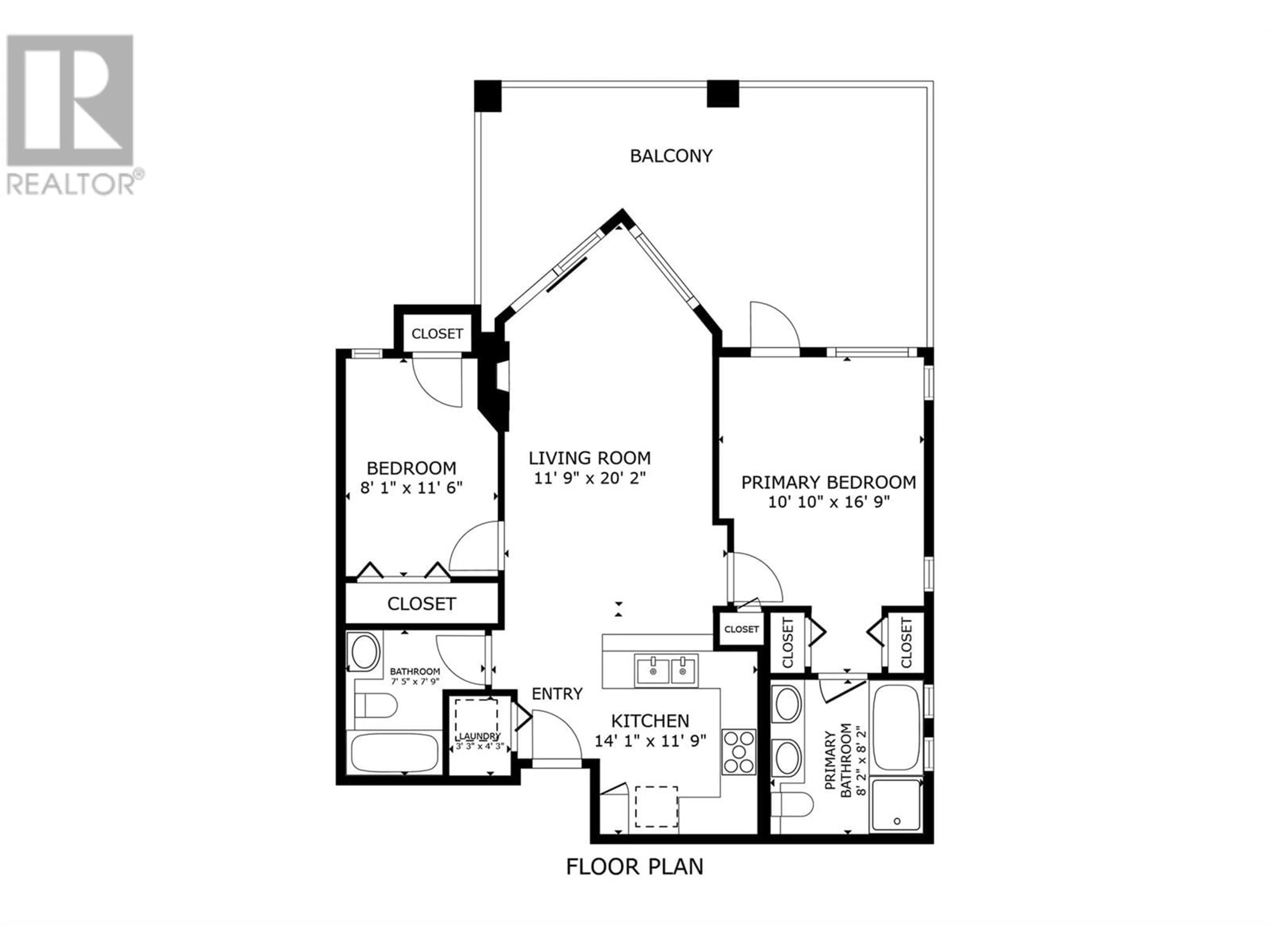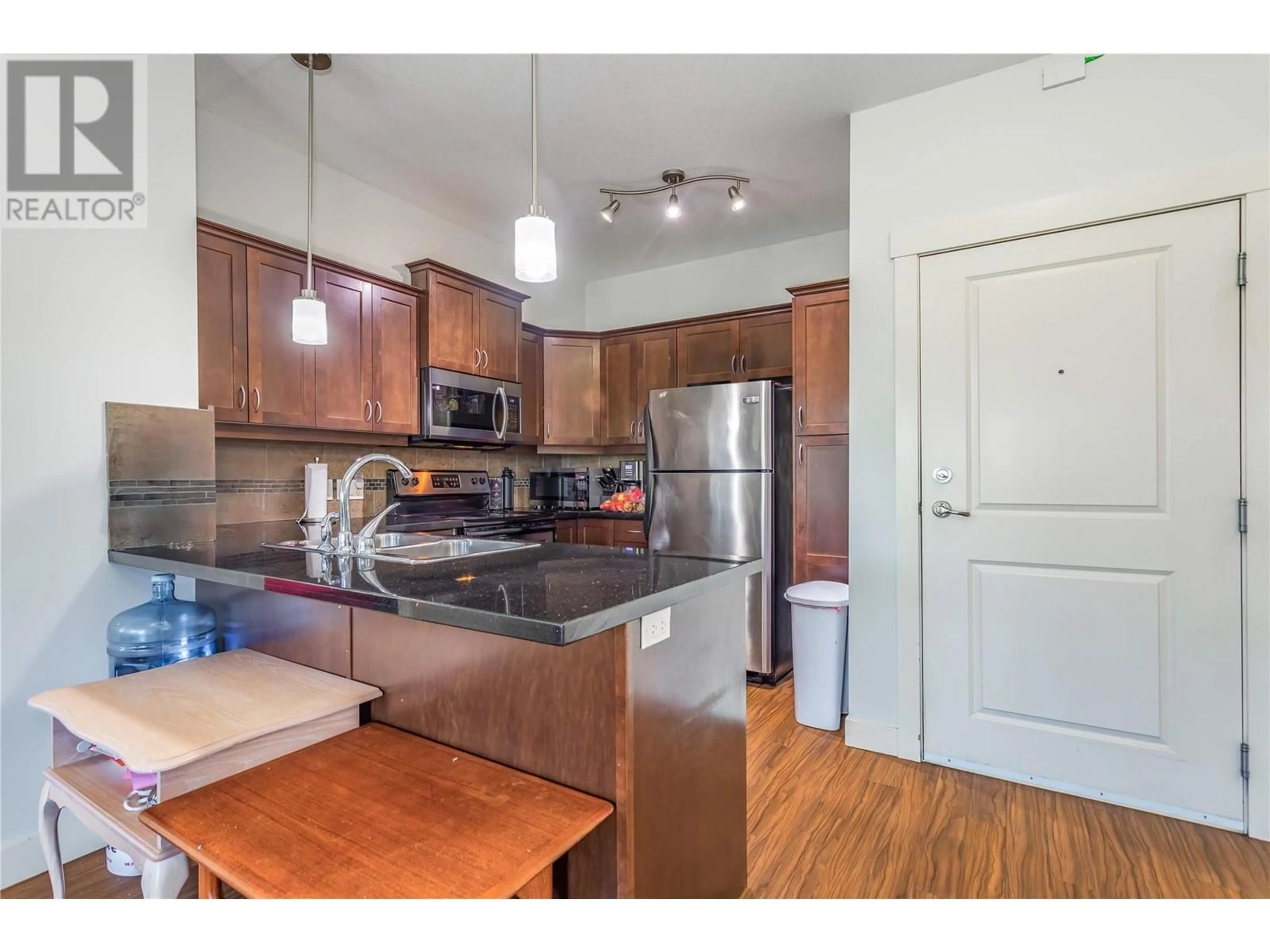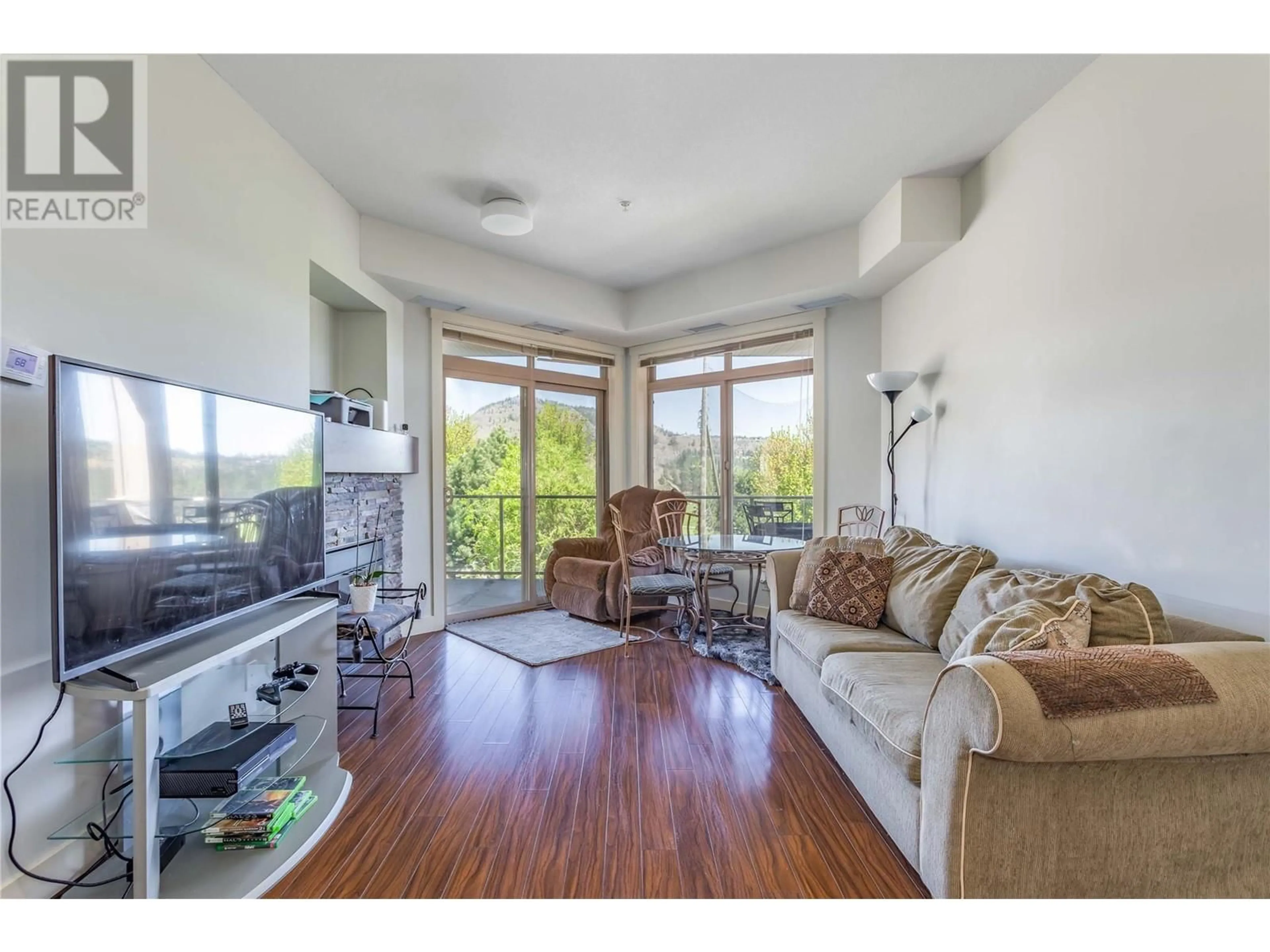304 - 3533 CARRINGTON ROAD, West Kelowna, British Columbia V4T2W6
Contact us about this property
Highlights
Estimated valueThis is the price Wahi expects this property to sell for.
The calculation is powered by our Instant Home Value Estimate, which uses current market and property price trends to estimate your home’s value with a 90% accuracy rate.Not available
Price/Sqft$493/sqft
Monthly cost
Open Calculator
Description
Enjoy stunning east-facing views from this 3RD FLOOR CORNER unit in the sought-after ARIA building located at Two Eagles Golf Course. This well-appointed 2-BEDROOM, 2-BATH SPLIT-FLOORPLAN condo features stainless steel appliances, granite countertops, a stone fireplace, and a mix of laminate, carpet and tile flooring. Step out onto the oversized deck – perfect for relaxing or entertaining. Recent updates include: painting, light fixtures, carpet in bedrooms, and washer and dryer. Includes TWO TANDEM PARKING stalls and a storage locker. Great for first-time home buyers, investors, or if you’re just looking to downsize. (id:39198)
Property Details
Interior
Features
Main level Floor
4pc Bathroom
7'9'' x 7'5''4pc Ensuite bath
8'2'' x 8'2''Bedroom
8'1'' x 11'6''Primary Bedroom
10'10'' x 16'9''Exterior
Parking
Garage spaces -
Garage type -
Total parking spaces 2
Property History
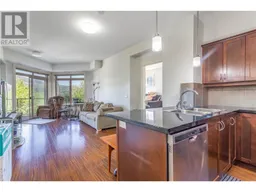 26
26
