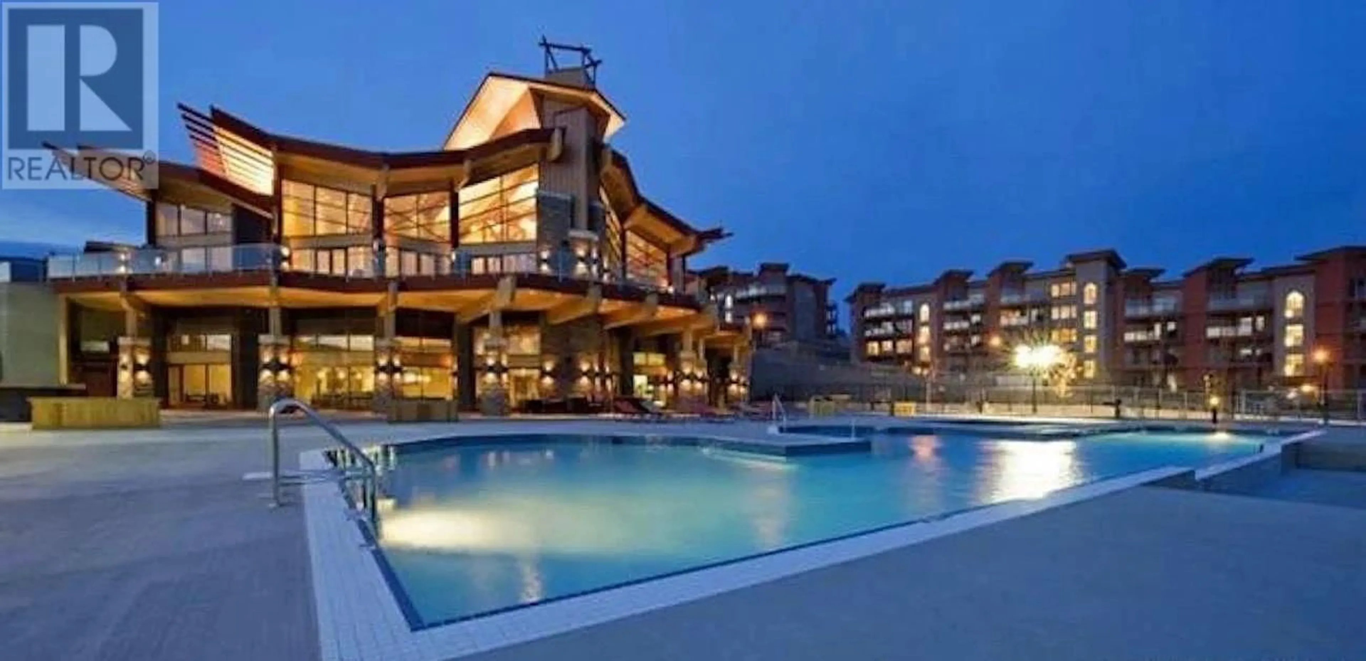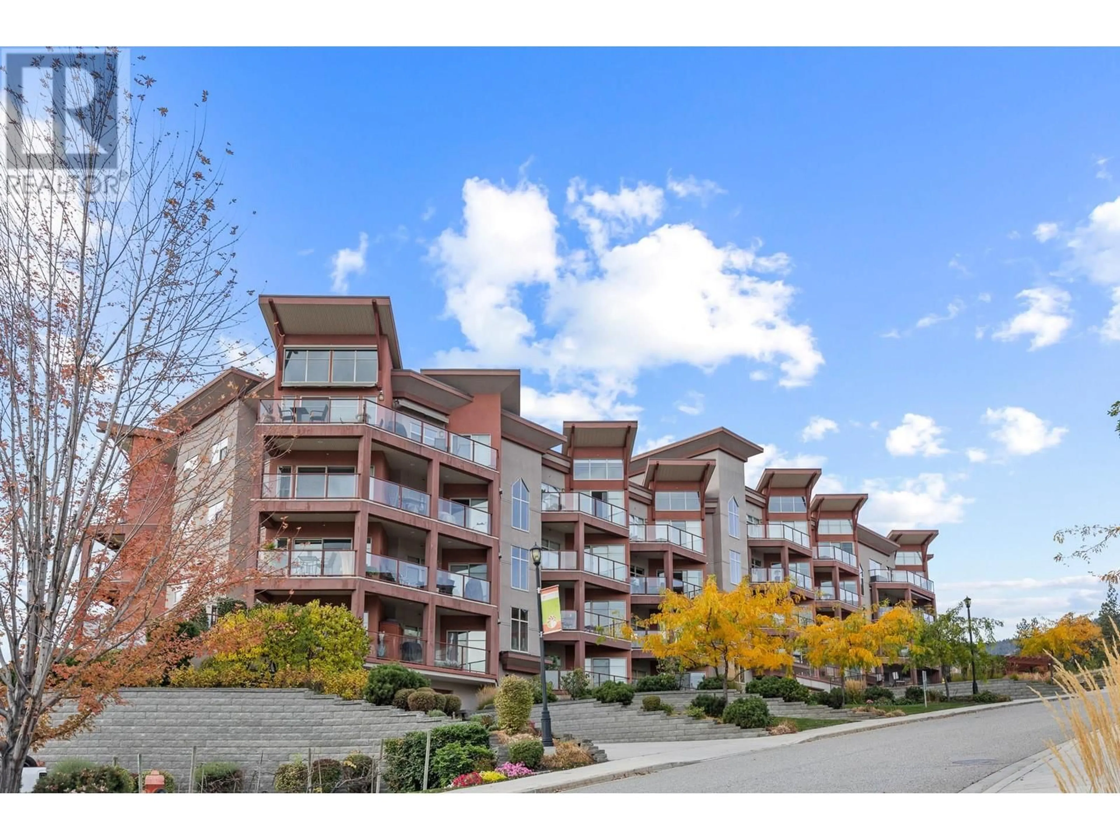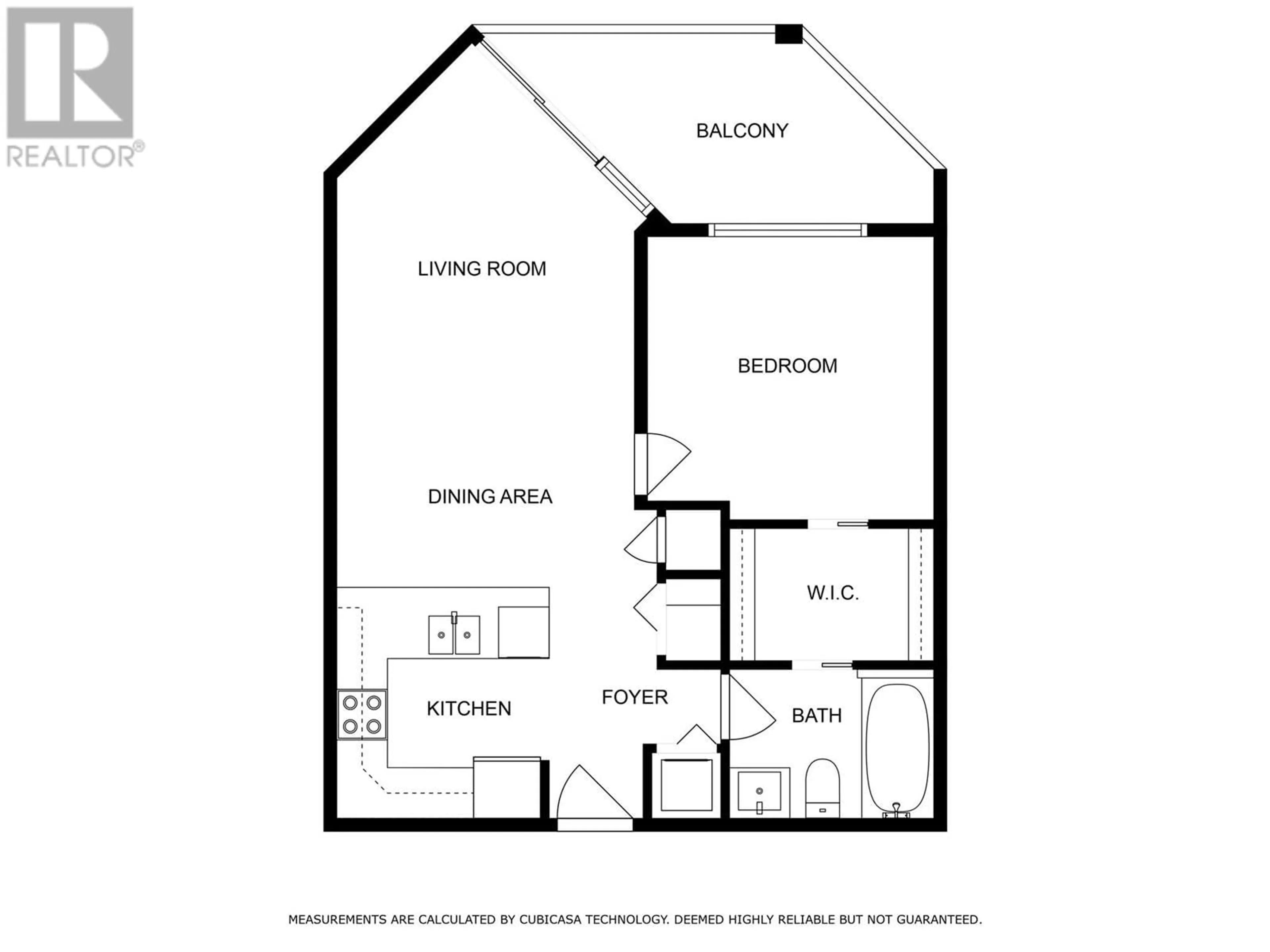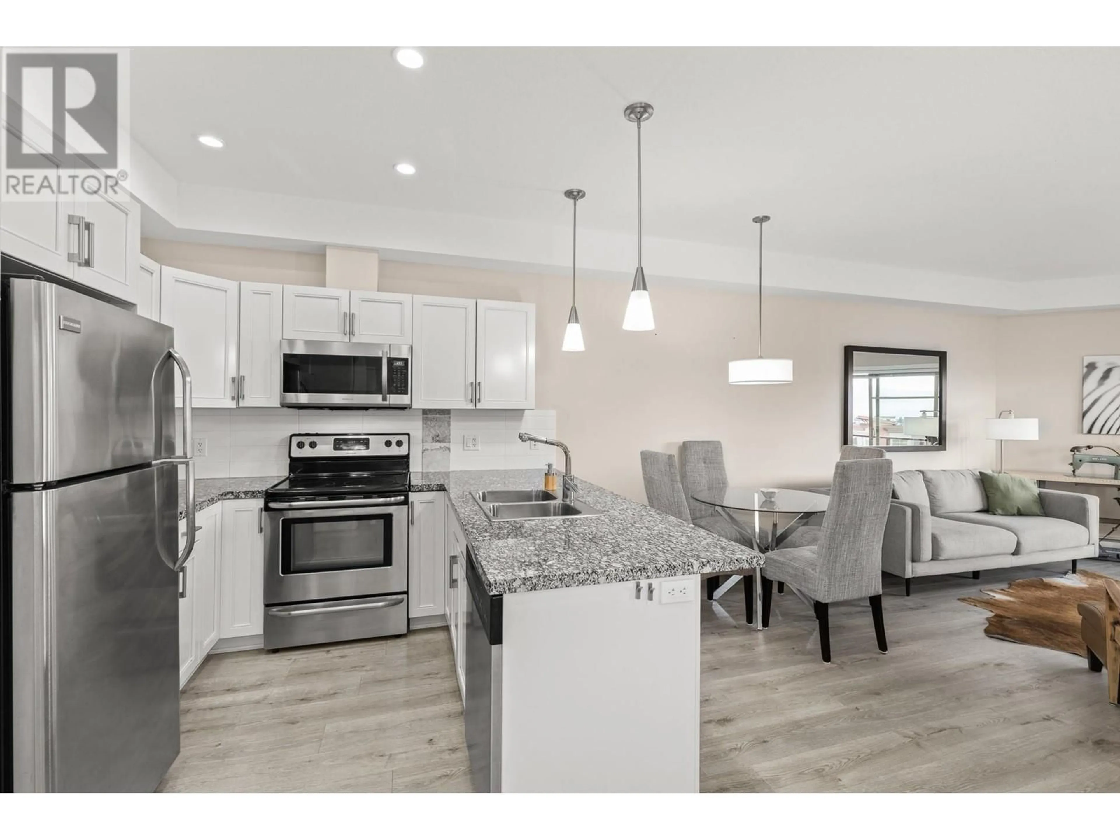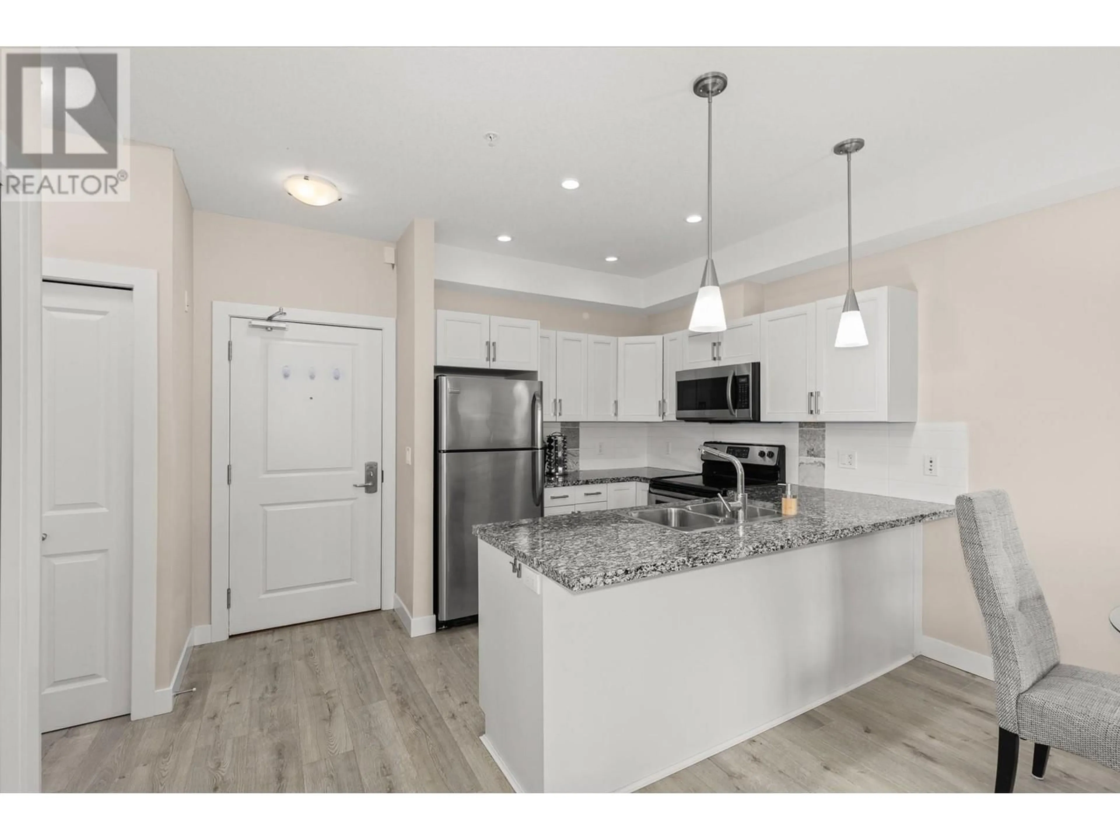301 - 3220 SKYVIEW LANE, West Kelowna, British Columbia V4T3J3
Contact us about this property
Highlights
Estimated ValueThis is the price Wahi expects this property to sell for.
The calculation is powered by our Instant Home Value Estimate, which uses current market and property price trends to estimate your home’s value with a 90% accuracy rate.Not available
Price/Sqft$589/sqft
Est. Mortgage$1,610/mo
Maintenance fees$435/mo
Tax Amount ()$1,381/yr
Days On Market125 days
Description
Attention First Time Homebuyers: No Property Transfer Tax & No GST. This pristine one-bedroom lake view condo is the perfect property for investors, or for easy living with world-class amenities. This beautiful home has been meticulously maintained, with bright white cabinetry, granite countertops, and stainless steel appliances. 9’ ceilings throughout grant an airy sense of space, leading to a large lake view covered patio with lots of room for outdoor living. The master bedroom contains a walkthrough closet to the bathroom with large soaker tub. Central heating and cooling provide comfort in all seasons. This unit also comes with one large parking stall, storage space, and access to the incredible Copper Sky amenity centre. Pool, hot tub, pickle ball & tennis courts, BBQ areas, fitness centre, pool tables, and more. This is a fantastic place to live, and a strong investment as well through strong AirBNB appeal. Located close to golf courses, shopping, and more. Amazing investment opportunity and completely short term rental friendly - exempt from BC short term rental legislation. (id:39198)
Property Details
Interior
Features
Main level Floor
Foyer
5'9'' x 7'1''Kitchen
9'2'' x 8'9''Living room
11'4'' x 12'10''Dining room
11'4'' x 12'10''Exterior
Features
Parking
Garage spaces -
Garage type -
Total parking spaces 1
Property History
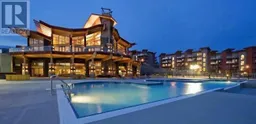 39
39
