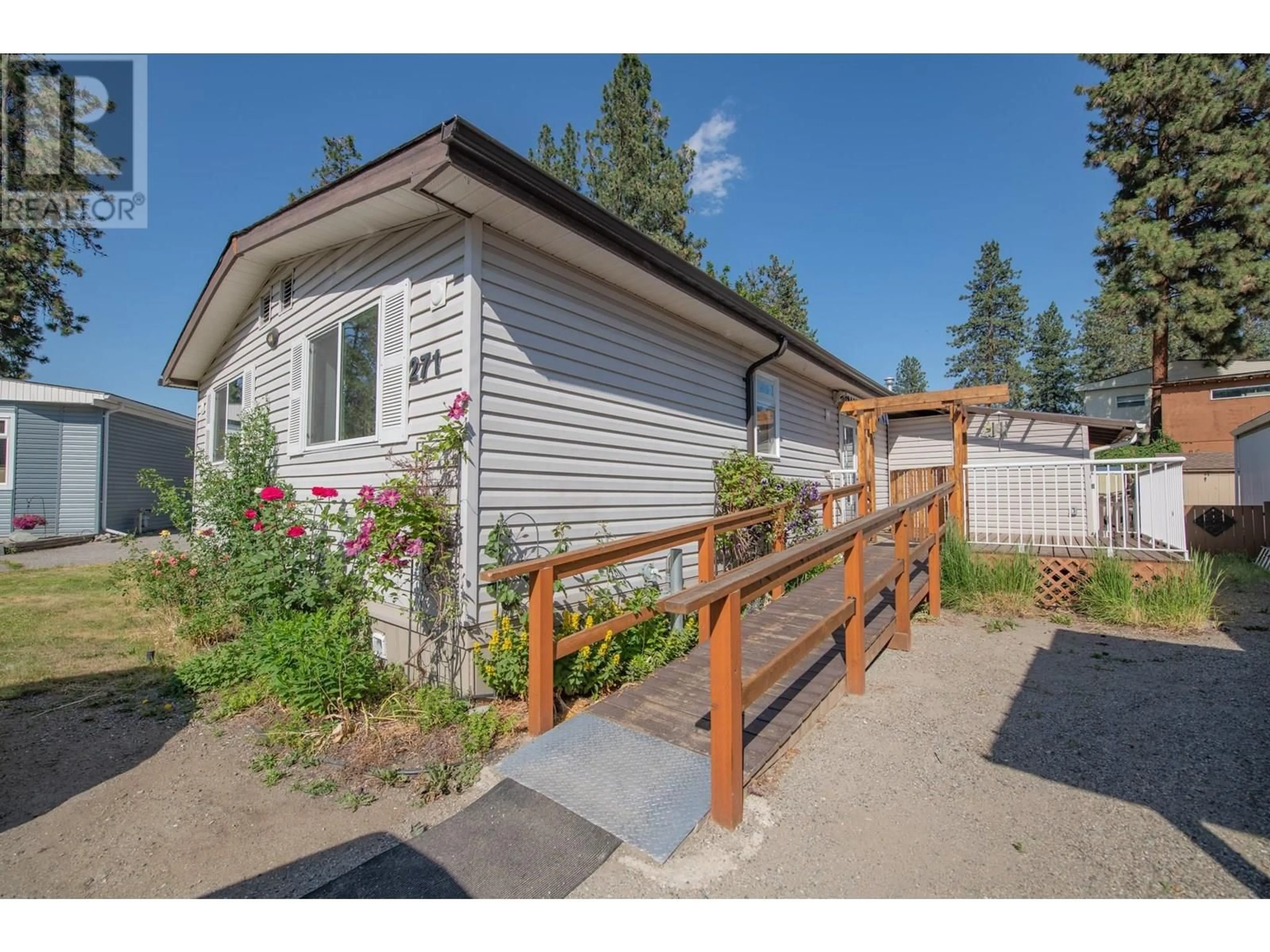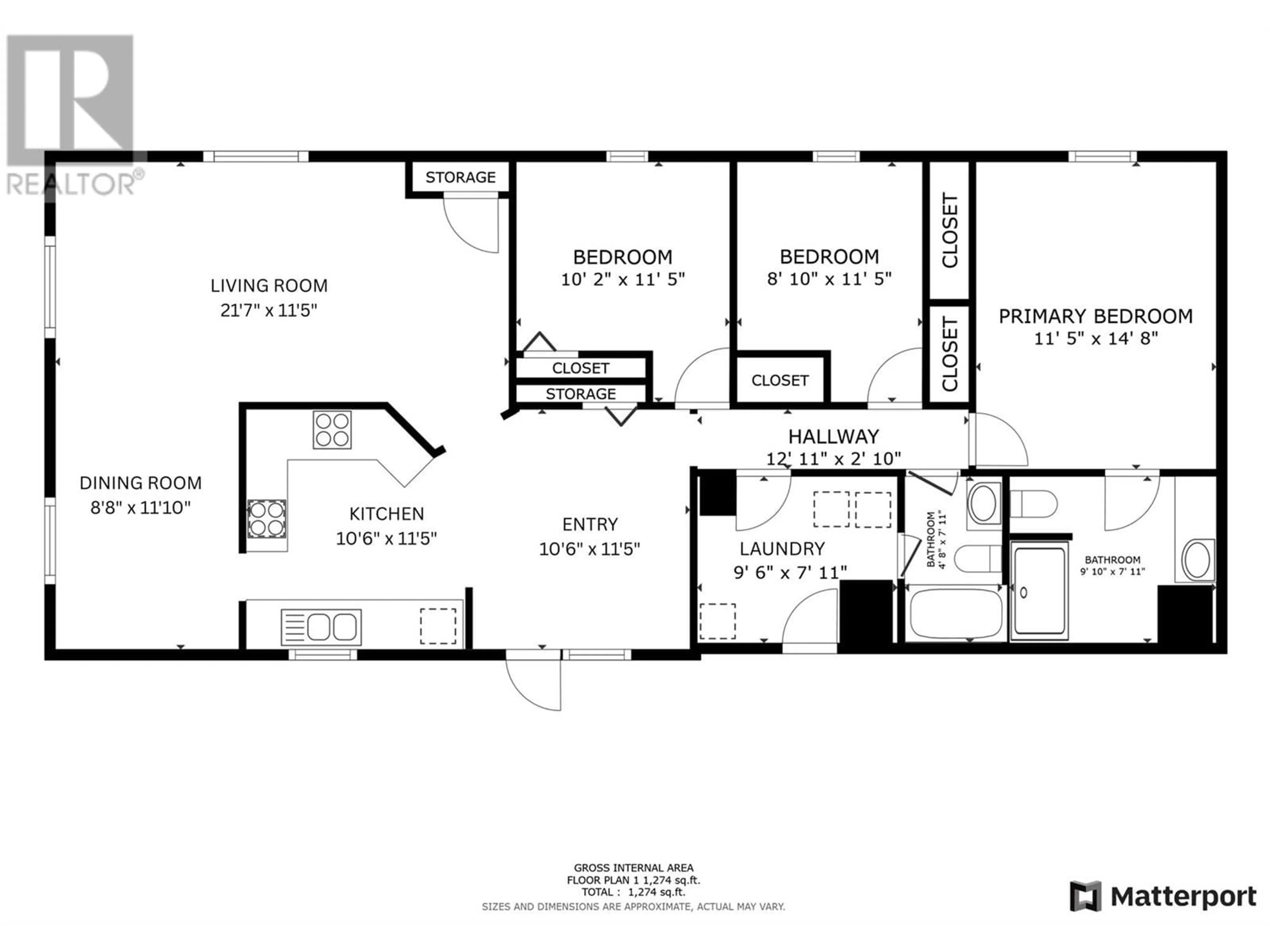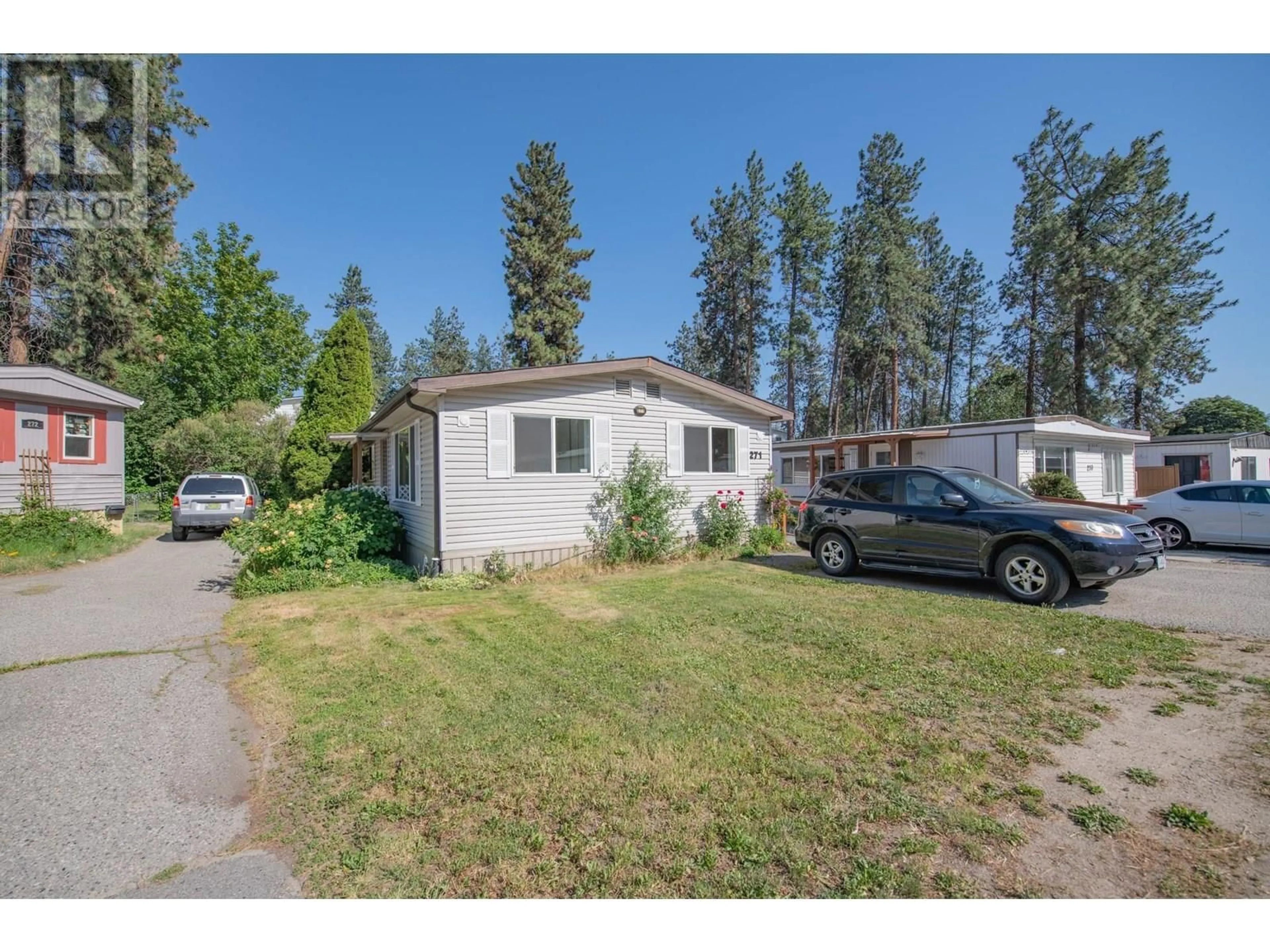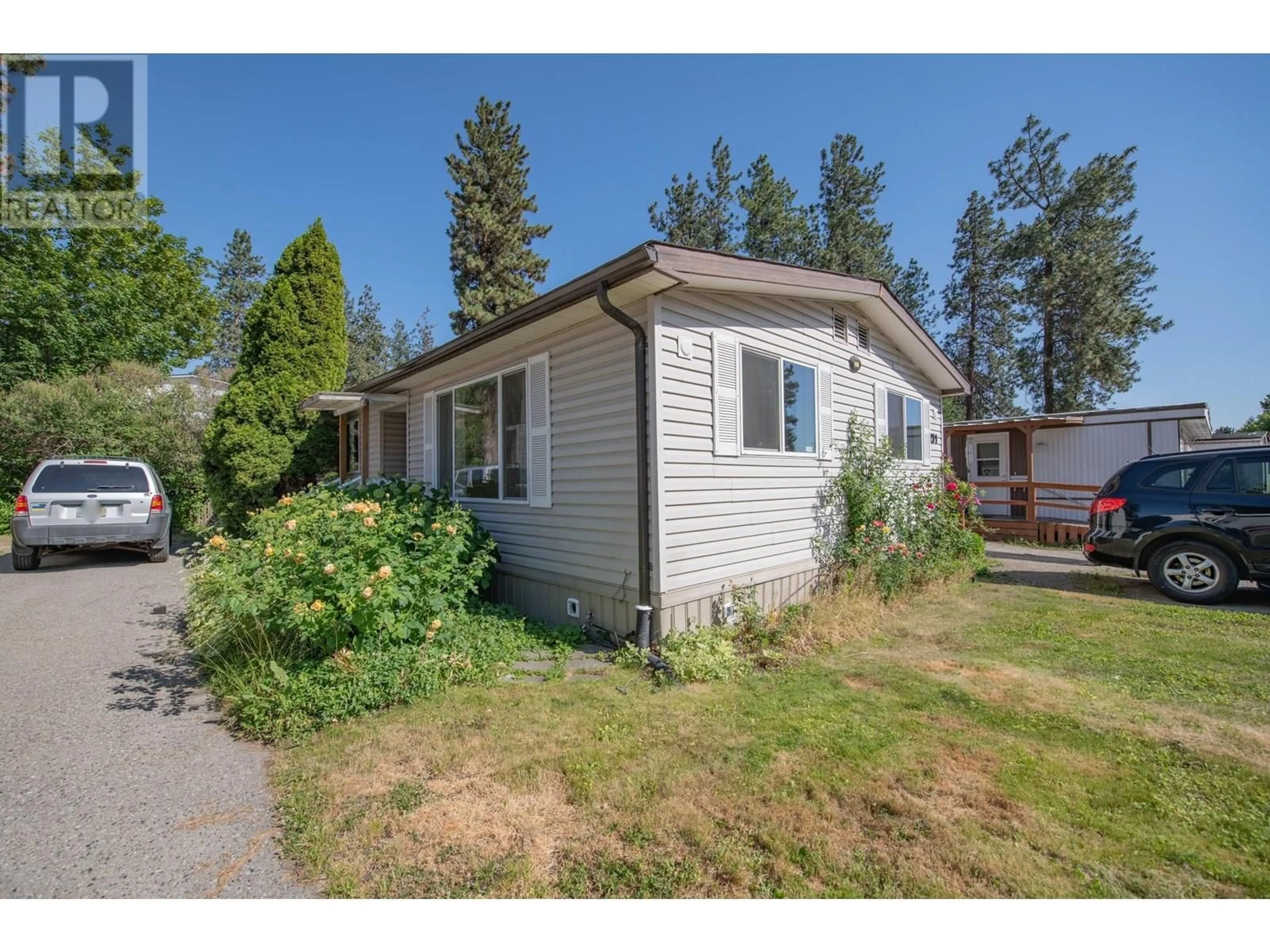271 - 1999 97 S HIGHWAY, West Kelowna, British Columbia V1Z1B2
Contact us about this property
Highlights
Estimated valueThis is the price Wahi expects this property to sell for.
The calculation is powered by our Instant Home Value Estimate, which uses current market and property price trends to estimate your home’s value with a 90% accuracy rate.Not available
Price/Sqft$200/sqft
Monthly cost
Open Calculator
Description
Welcome to this well-maintained double-wide manufactured home in Westview Village, offering three bedrooms and two bathrooms in a bright, functional layout. Ideally located just a short drive from shopping, downtown West Kelowna, and other daily amenities, this home combines comfort, convenience, and community living. Inside, you’ll find a spacious kitchen and living area that’s perfect for both relaxing and entertaining. Large, updated windows fill the home with natural light, while a newer furnace, central air conditioning and recently replaced roof offer year-round comfort and peace of mind. Accessibility has been thoughtfully incorporated with wheelchair-accessible ramps at both the front and back entrances. The bathrooms feature an adapted sit-down tub and an accessible shower, making this home a great option for those with mobility needs. Outside, the property boasts a large backyard that is fully fenced to keep out deer and beautifully landscaped with rose bushes, clematis, garden boxes, and flower beds. With a little tidying up, it’s a gardener’s dream waiting to bloom again. This home includes two dedicated parking spaces, and the Westview Village community is friendly and welcoming. With no age restrictions and allowance for one dog or one cat, this property offers a flexible and comfortable lifestyle in a great location. (id:39198)
Property Details
Interior
Features
Main level Floor
4pc Ensuite bath
4pc Bathroom
Primary Bedroom
14'8'' x 11'5''Bedroom
11'5'' x 8'10''Exterior
Parking
Garage spaces -
Garage type -
Total parking spaces 2
Property History
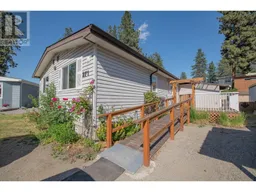 55
55
