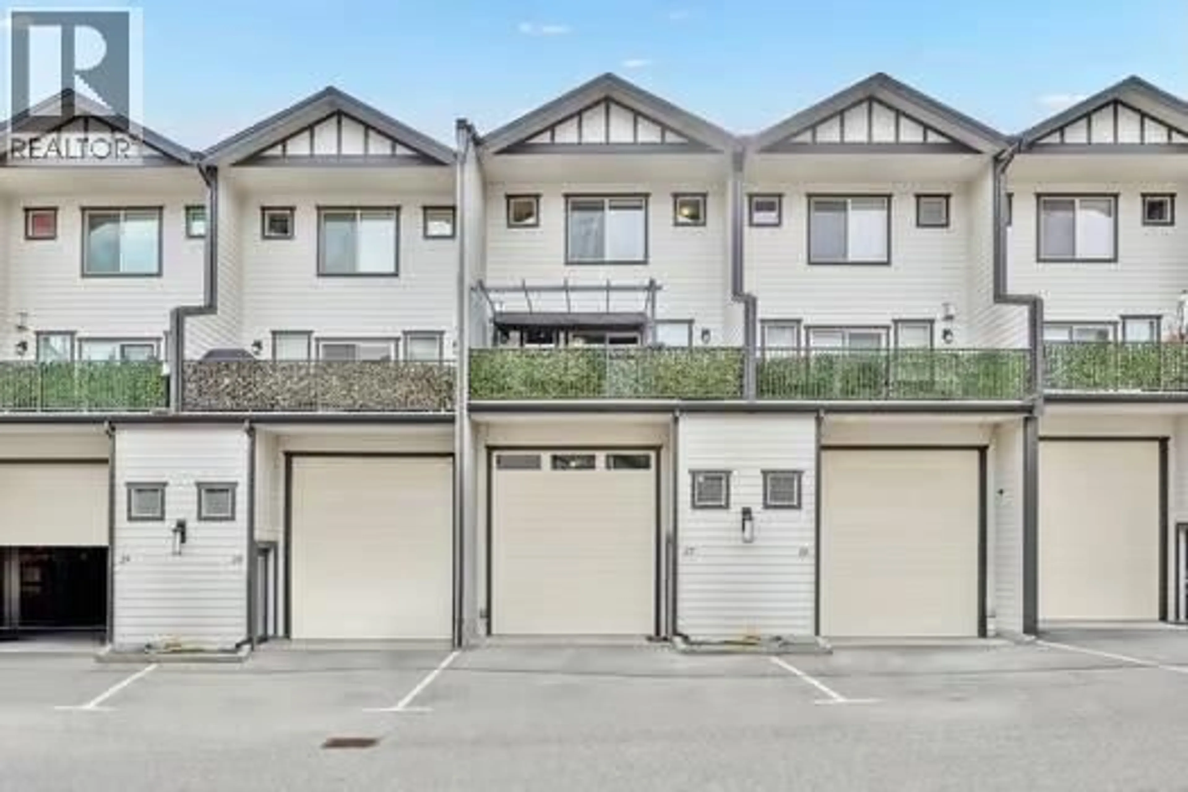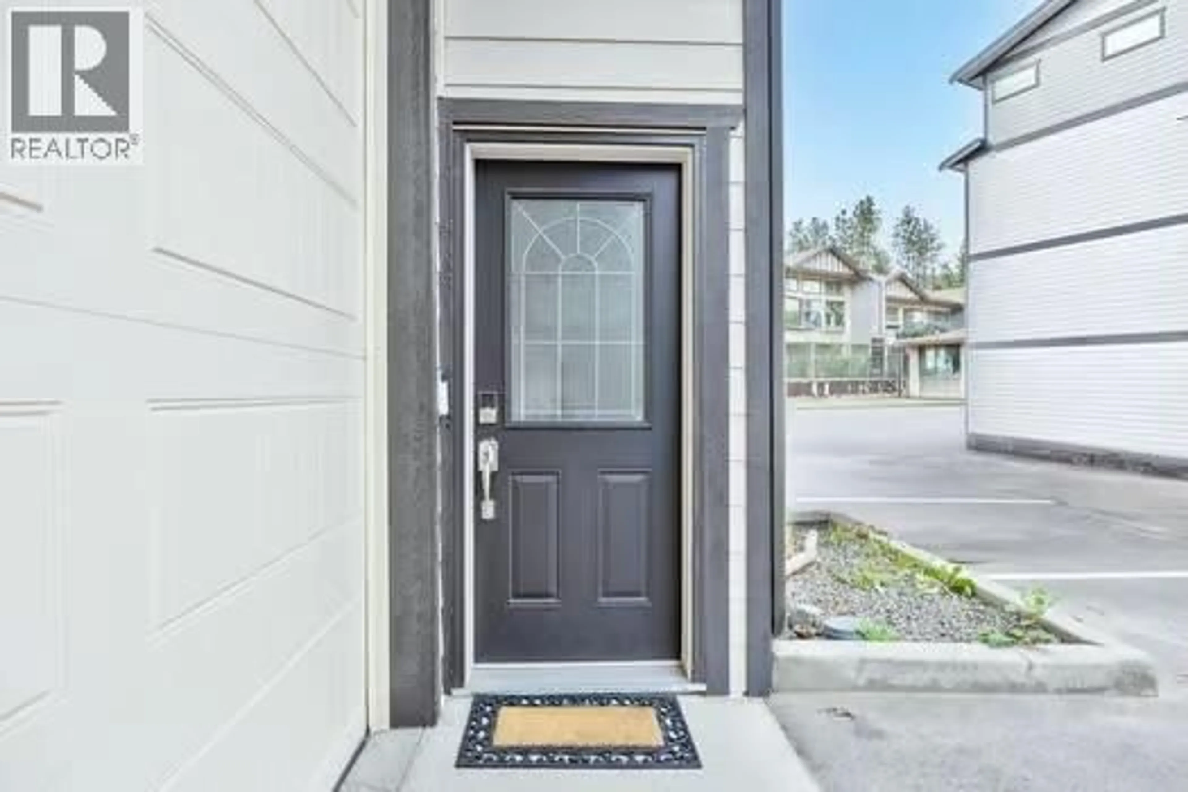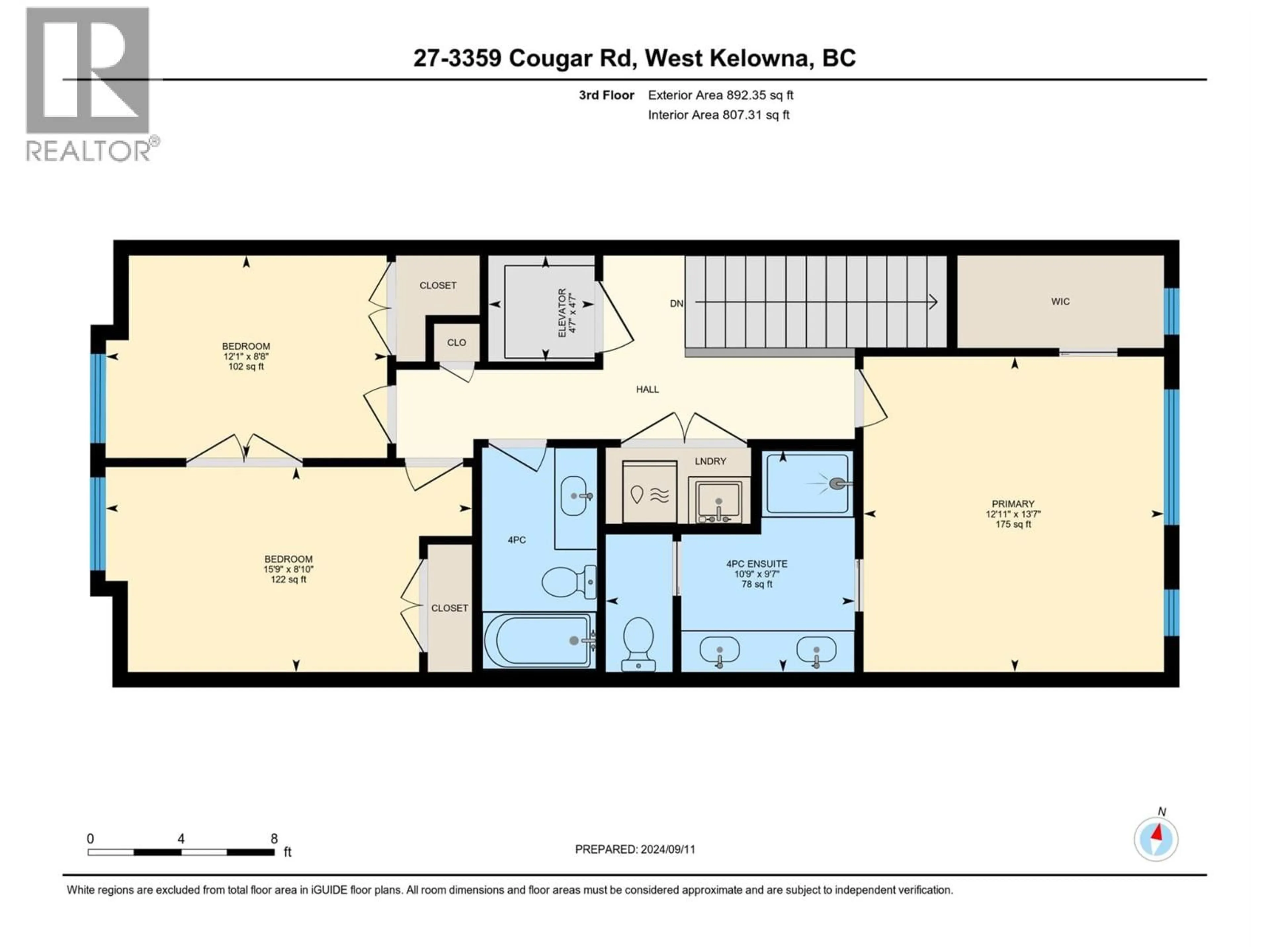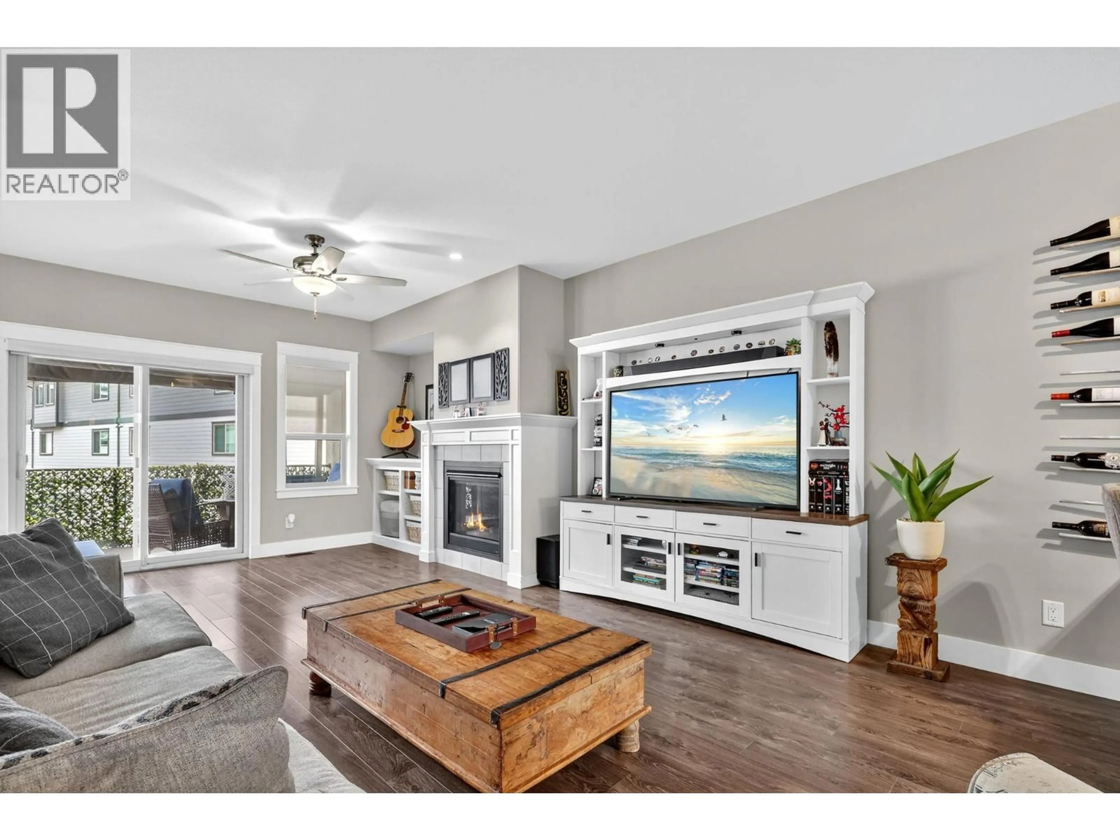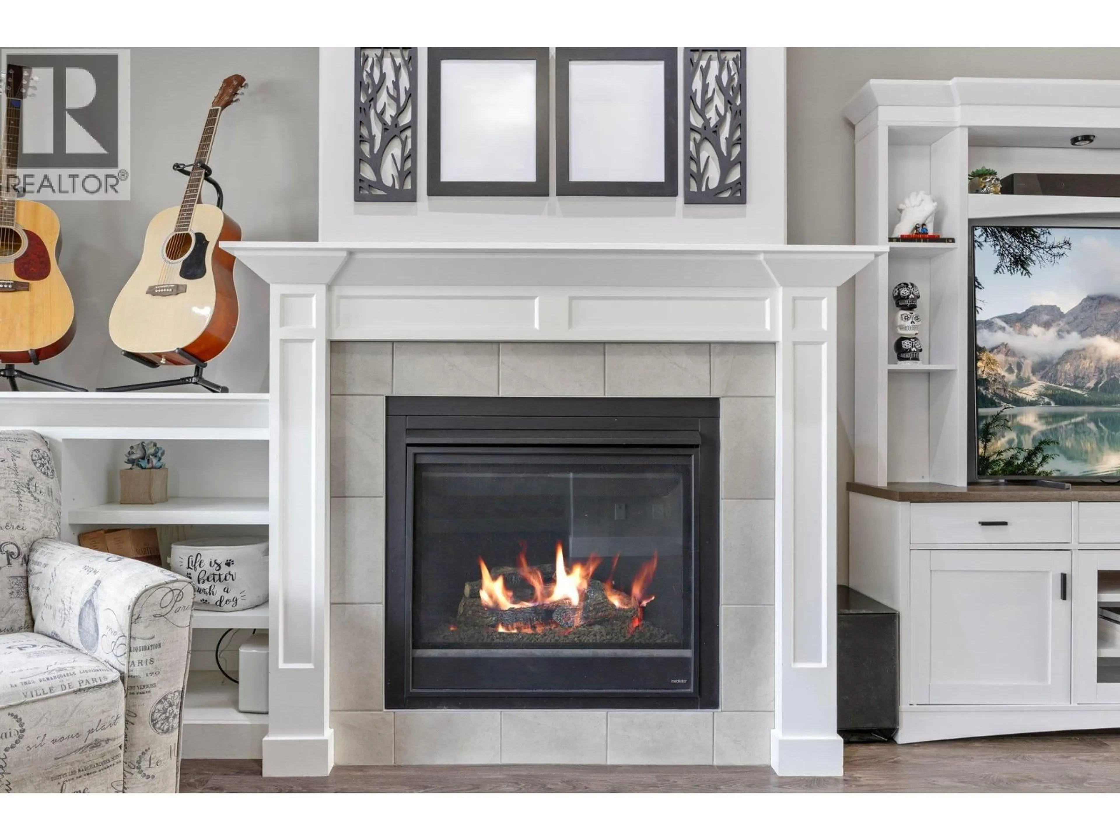27 - 3359 COUGAR ROAD, Westbank, British Columbia V4T3G1
Contact us about this property
Highlights
Estimated valueThis is the price Wahi expects this property to sell for.
The calculation is powered by our Instant Home Value Estimate, which uses current market and property price trends to estimate your home’s value with a 90% accuracy rate.Not available
Price/Sqft$377/sqft
Monthly cost
Open Calculator
Description
More Than a Home, It’s a Lifestyle | Welcome to one of the most desirable units in this sought-after community! This vibrant 3 bed, 4 bath townhome is designed for those who live life to the fullest, offering exceptional space for all your Okanagan toys - boats, RVs, bikes, boards & everything in between. Comfort & Style | Enjoy a bright open-concept kitchen featuring stainless steel appliances, gas range with a double oven, granite countertops and a spacious walk-in pantry — perfect for entertaining the entire family. The inviting living area centers around a cozy gas fireplace while transom windows fill the space with natural light. Primary Suite | Retreat to your stunning primary bedroom with a new feature wall and fireplace creating the perfect ambiance for relaxation. New light fixtures throughout add a fresh modern touch. Upgrades & Smart Living | Relax in your private hot tub (only a few in the development) and enjoy peace of mind with a prepaid two year elevator service package, new carpet (2025) and a fully usable mezzanine ideal for storage, hobbies or a retreat. A window panel in the garage door adds extra light and style. Garage Goals | The 13 foot x 48 foot garage is a showstopper with a 15 foot door, 30-amp RV plug, level two EV charger and a two-level “man cave” complete with full bathroom. Prime Location | Pet and rental-friendly with no PTT or Spec Tax. Minutes from downtown West Kelowna close to shopping, dining, wineries, golf and the lake. Just move in and live the good life! (id:39198)
Property Details
Interior
Features
Second level Floor
Other
4'0'' x 9'0''4pc Ensuite bath
7'0'' x 10'8''Bedroom
8'8'' x 12'1''Primary Bedroom
12'11'' x 13'6''Exterior
Parking
Garage spaces -
Garage type -
Total parking spaces 6
Property History
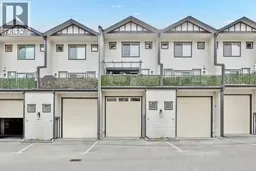 56
56
