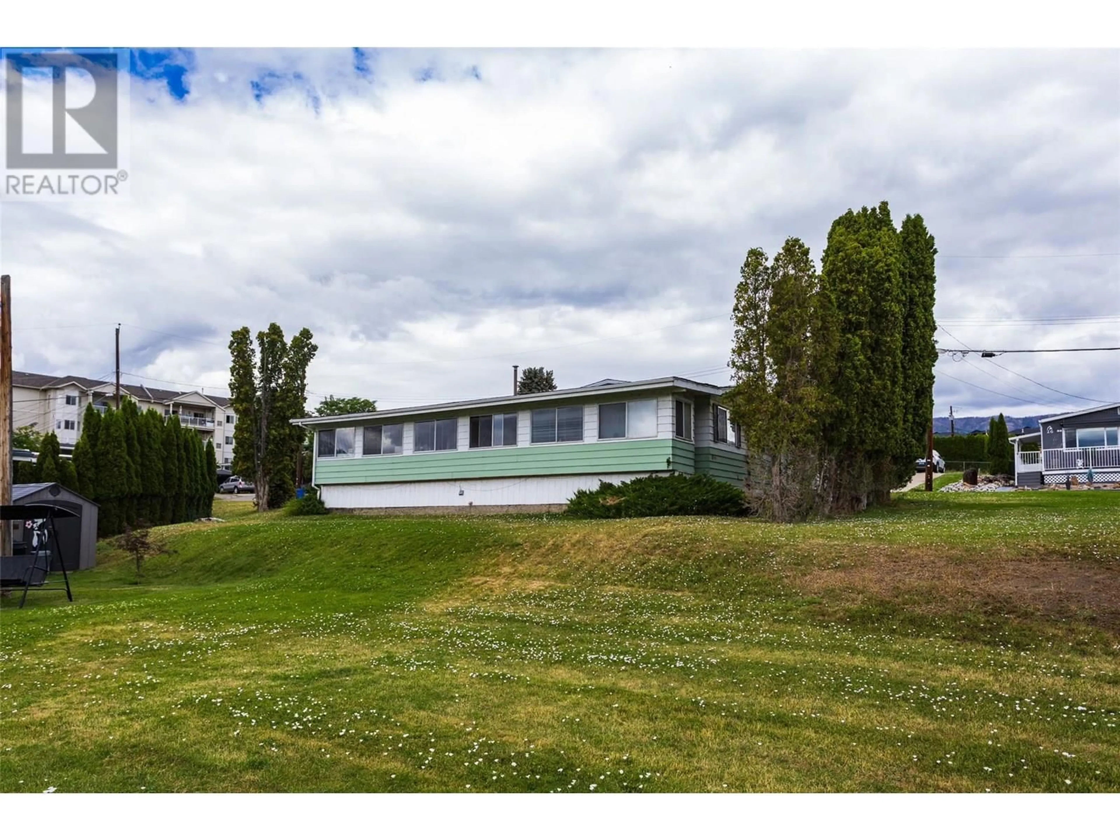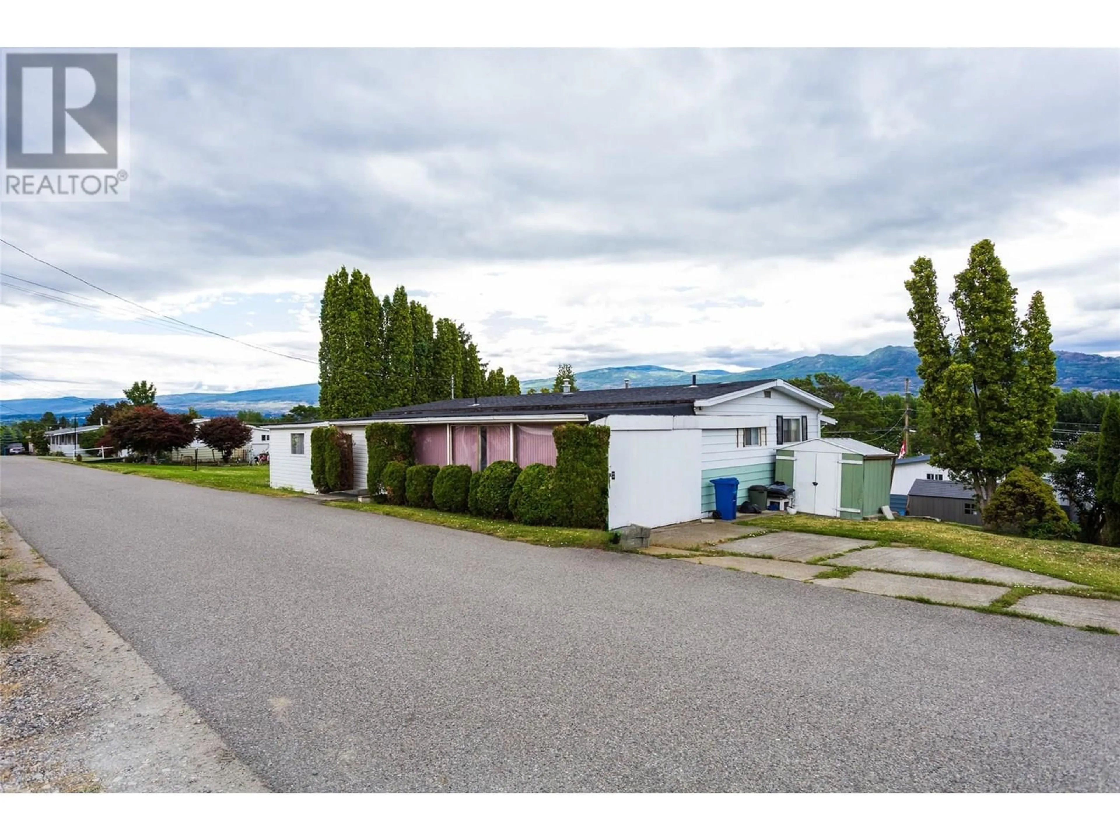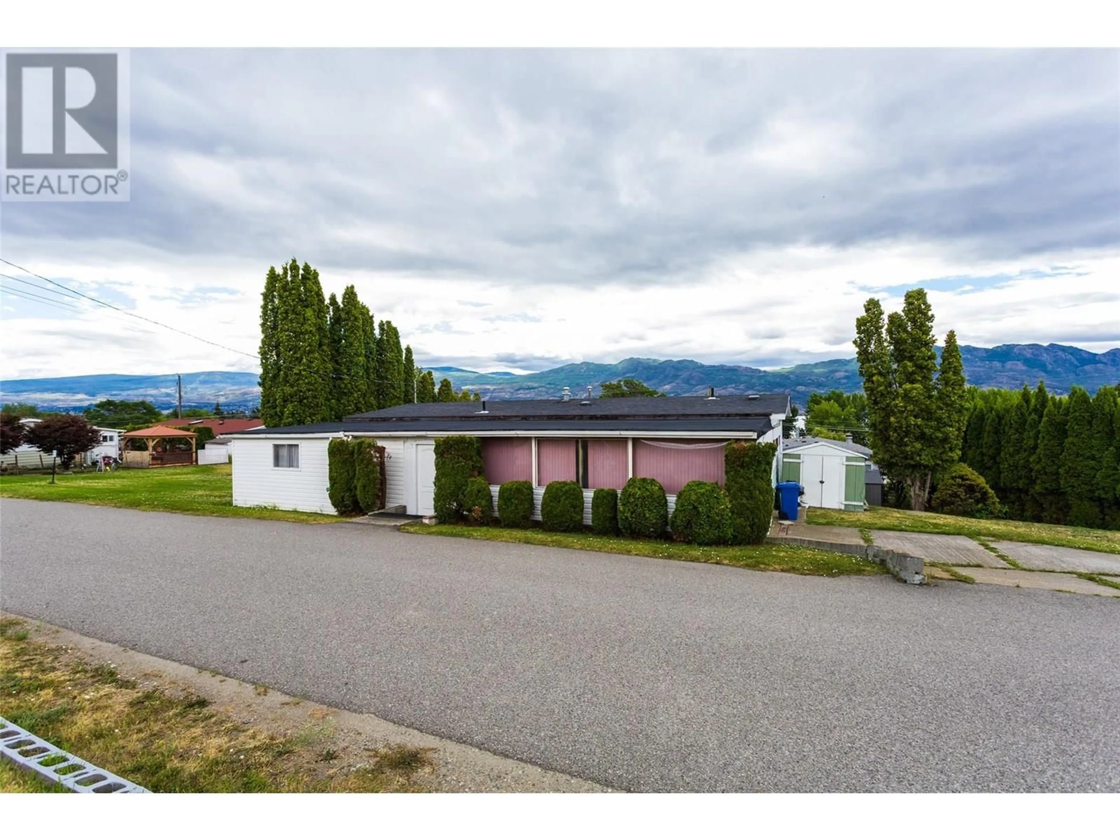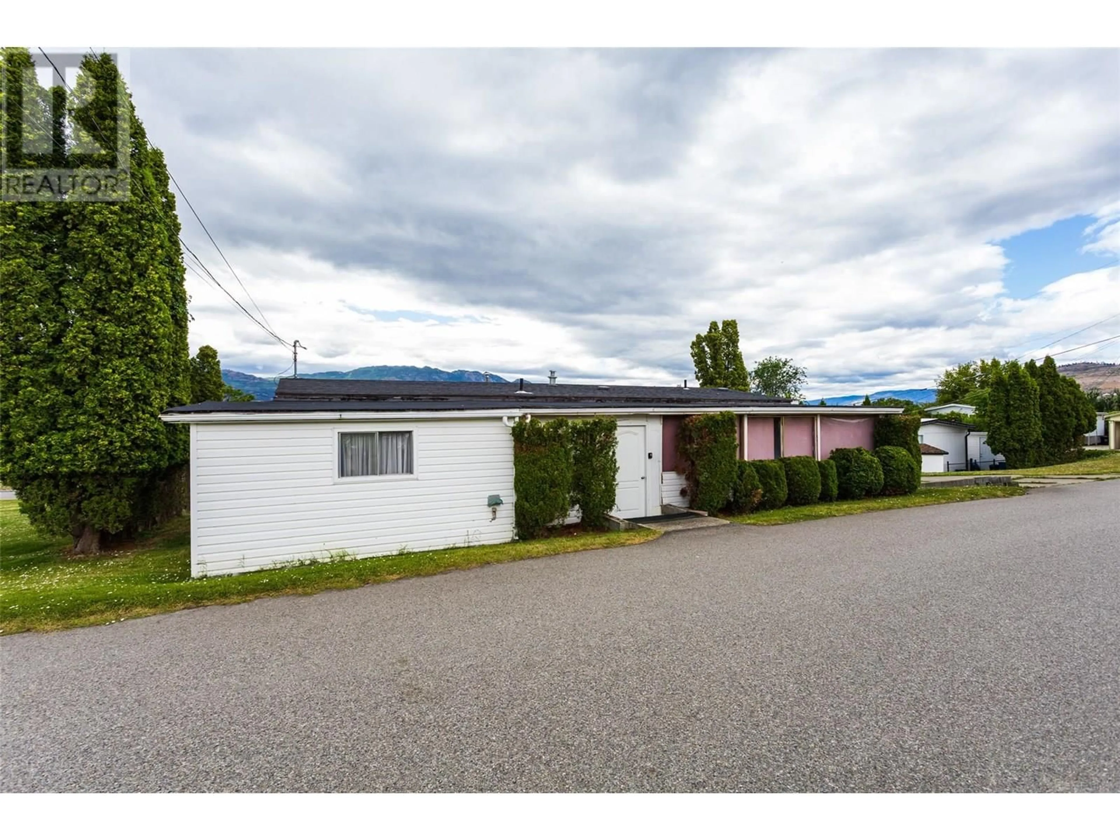25 - 2098 BOUCHERIE ROAD, Westbank, British Columbia V4T2A4
Contact us about this property
Highlights
Estimated valueThis is the price Wahi expects this property to sell for.
The calculation is powered by our Instant Home Value Estimate, which uses current market and property price trends to estimate your home’s value with a 90% accuracy rate.Not available
Price/Sqft$130/sqft
Monthly cost
Open Calculator
Description
Fantastic opportunity to own a 1976 double-wide home with over 1150 sq ft, perfectly situated on a very private lot with a serene lake and mountain view. This home offers 2 bedrooms, a den, and 2 bathrooms with a 3-piece ensuite, providing an opportunity for affordable, comfortable living. You'll love the outdoor space, especially the enclosed, covered deck, where you can relax and enjoy breathtaking lake and mountain views. The property also includes a shop, storage, and a covered carport, offering versatile spaces for your needs. Recent updates include a hot water tank (2 years old), a furnace (2 years old), updated electrical and a reverse osmosis water system. While the home has an older roof and window AC and requires some updating, it is priced to reflect these areas that could benefit from your personal touch. This is a perfect chance to build sweat equity and create your ideal retirement haven. Golden Homes is a highly sought-after and well-managed 55+ adult community, centrally located. The park allows one dog or two cats. Please note that rentals are permitted for family members only. The pad rent is $650.00 per month for new buyers, with water/sewer at $59.38 per month, and taxes of $256.50 with senior's grant. Preferred financing options are available through the Bank of Montreal and Interior Savings. Don't miss out on this incredible opportunity. Act now. (id:39198)
Property Details
Interior
Features
Main level Floor
Living room
11' x 21'Kitchen
11' x 14'4pc Bathroom
3pc Ensuite bath
Condo Details
Inclusions
Property History
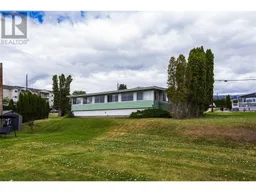 38
38
