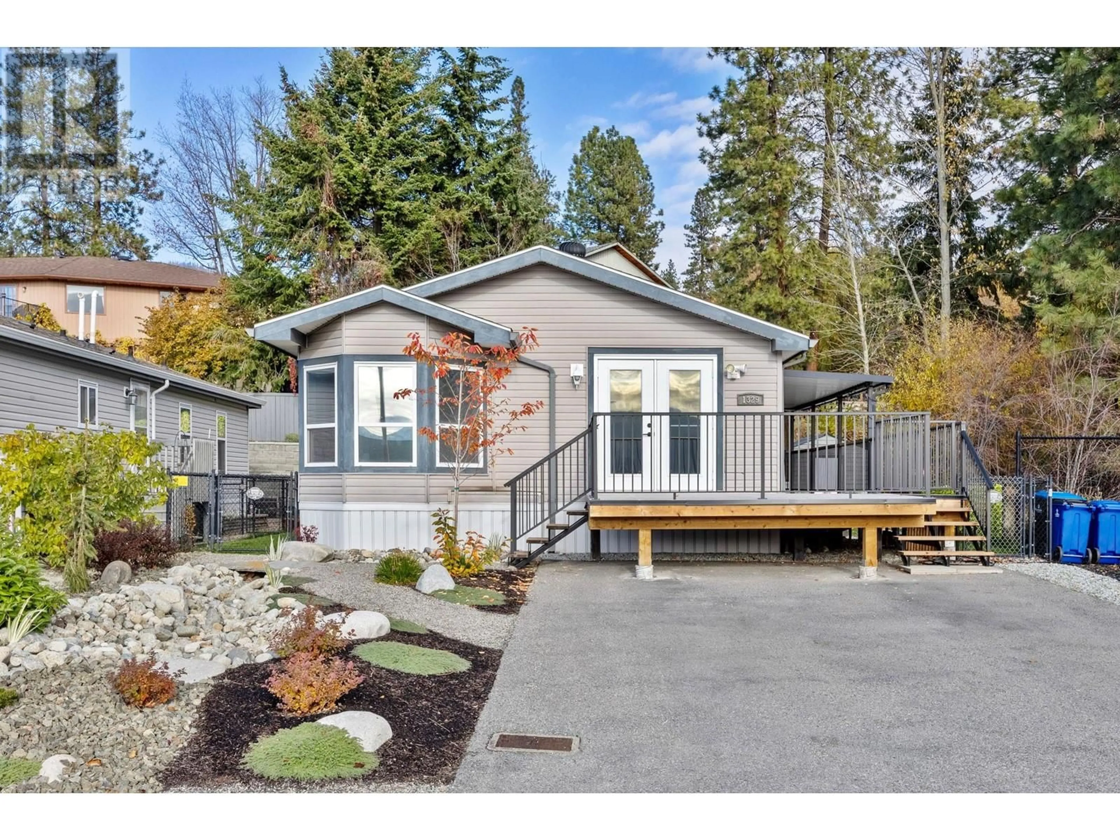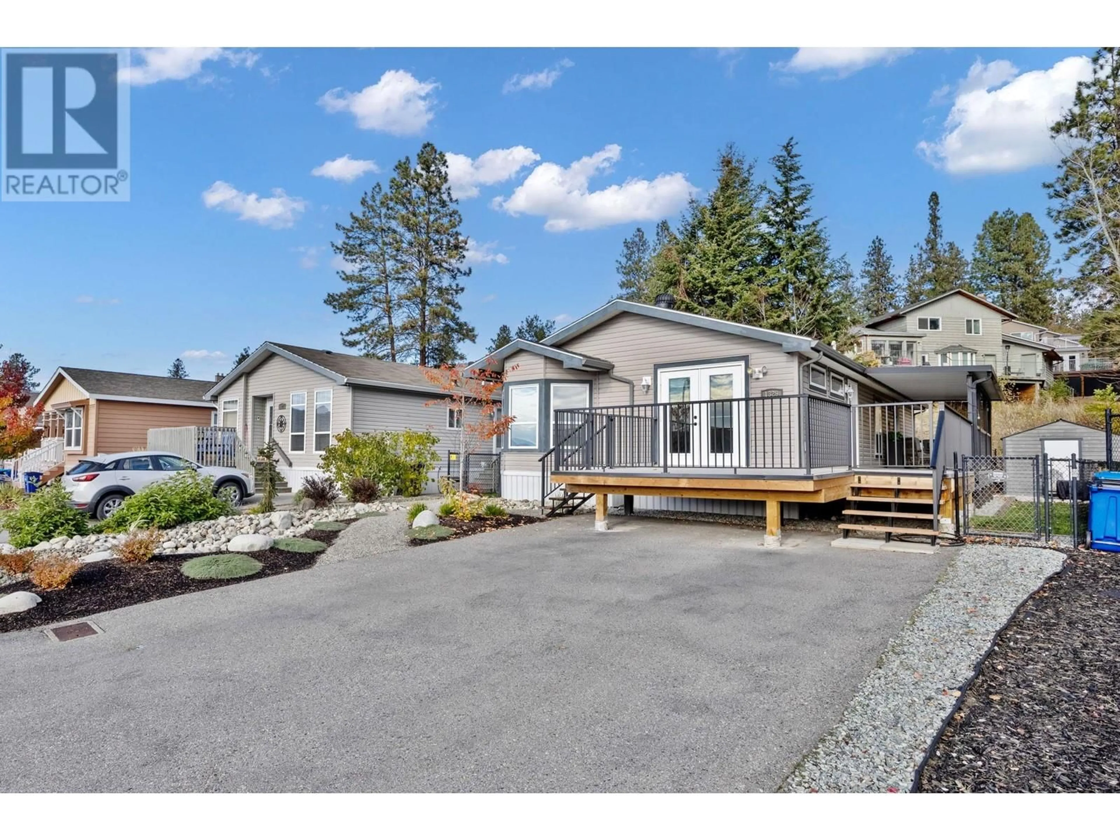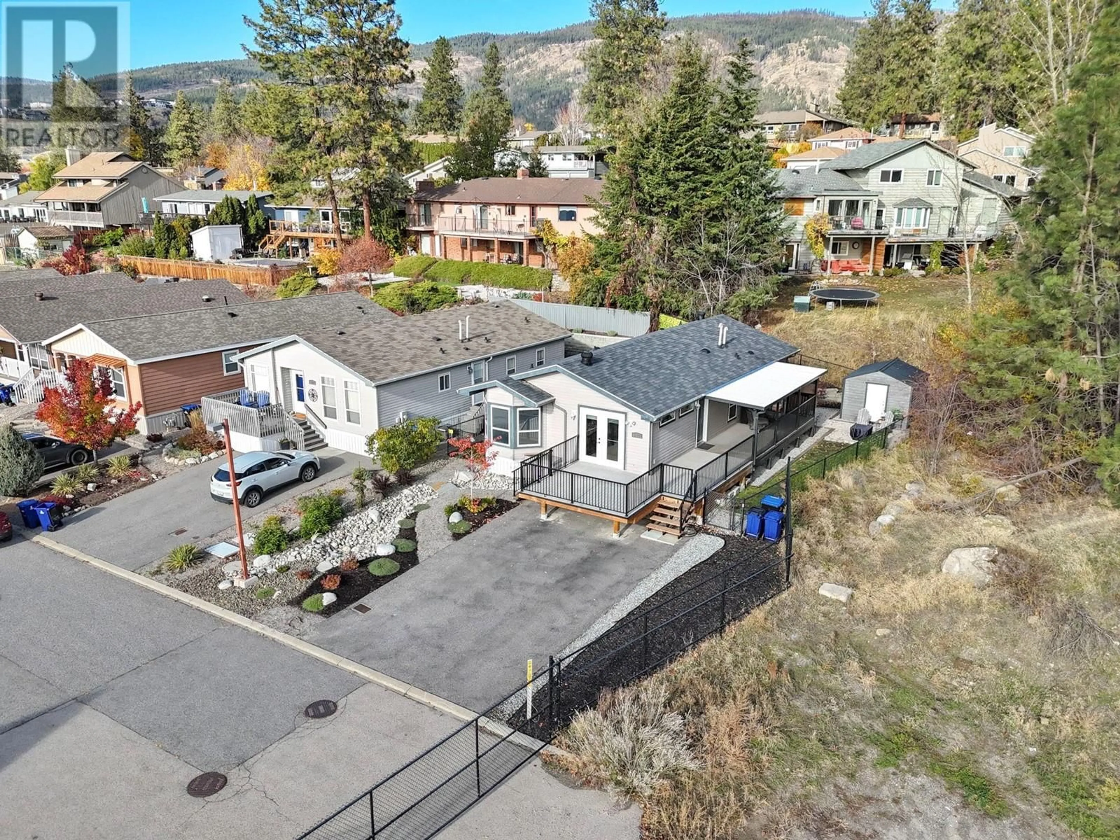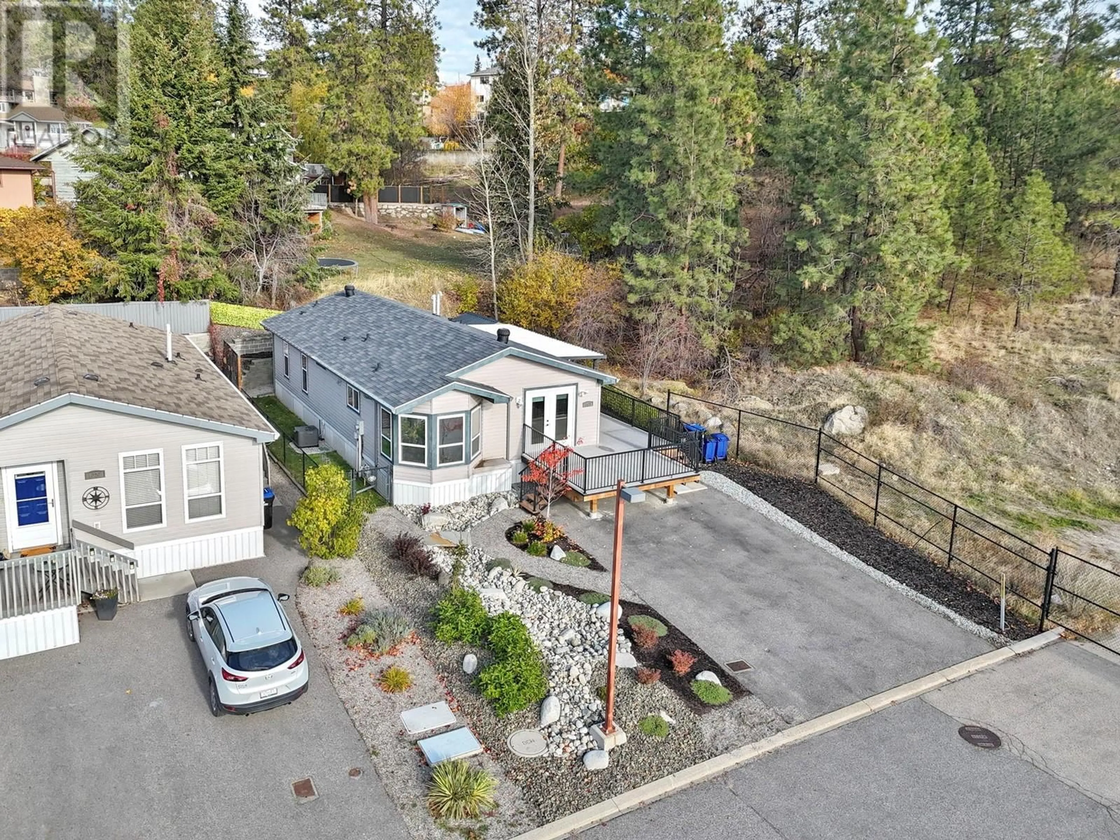1329 - 2440 OLD OKANAGAN HIGHWAY, West Kelowna, British Columbia V4T3A3
Contact us about this property
Highlights
Estimated valueThis is the price Wahi expects this property to sell for.
The calculation is powered by our Instant Home Value Estimate, which uses current market and property price trends to estimate your home’s value with a 90% accuracy rate.Not available
Price/Sqft$423/sqft
Monthly cost
Open Calculator
Description
Super lake views and privacy! Last unit in the development at the end of the subdivision! Fabulous outside space with spacious decks (covered and open), u/g irrigation, private fenced yard and detached insulated shed. Get into the market with this affordable and updated three bedroom, two bathroom home. Island kitchen with stainless appliances (including a gas stove), two separate side entrances and french doors to the lake view front deck. Large bay window to enjoy the views and many updates done - including new hot water tank, furnace and a/c, fresh new paint, updated with thick drywall throughout, crown molding, baseboards, glass backsplash in kitchen, tile in bathrooms, carpets in the bedrooms and vinyl plank flooring in the living space. It's a beautiiful spot and nothing to do but move in and enjoy! (id:39198)
Property Details
Interior
Features
Main level Floor
Living room
8'5'' x 16'2''Library
8'1'' x 6'7''4pc Ensuite bath
9'0'' x 5'2''Kitchen
14'9'' x 12'6''Exterior
Parking
Garage spaces -
Garage type -
Total parking spaces 4
Condo Details
Inclusions
Property History
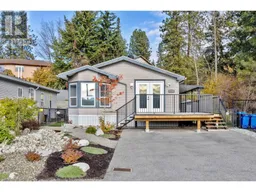 40
40
